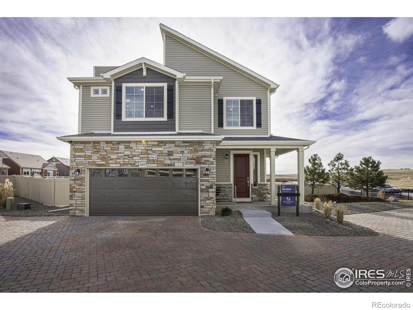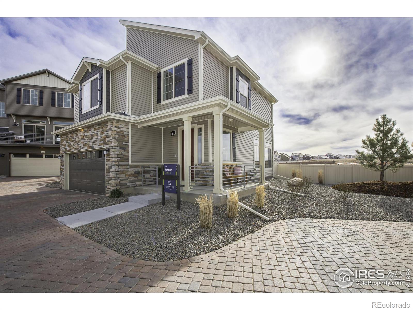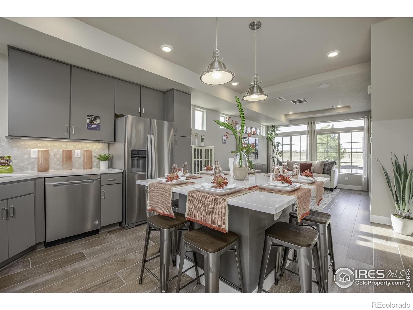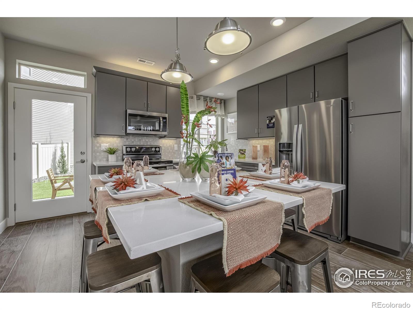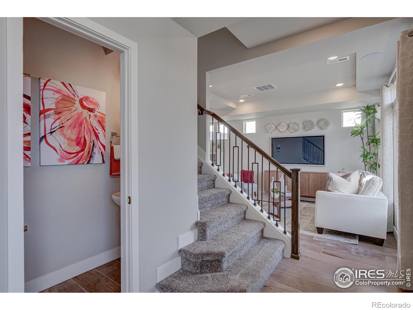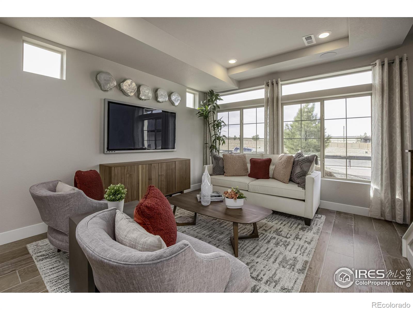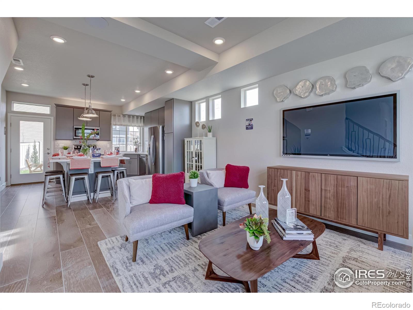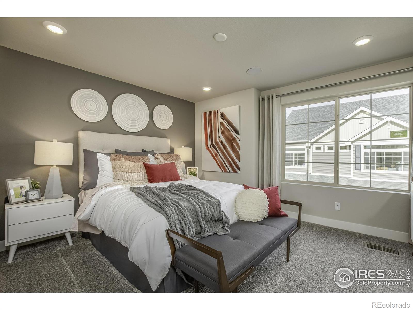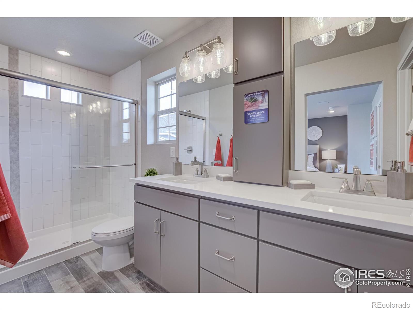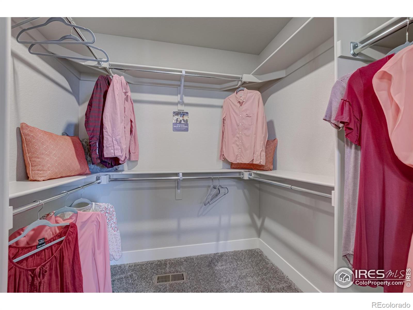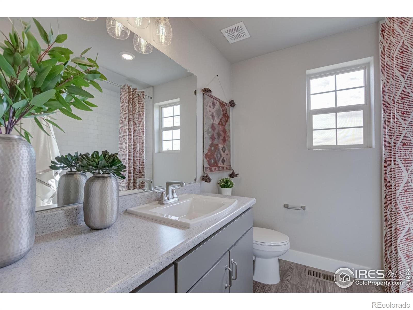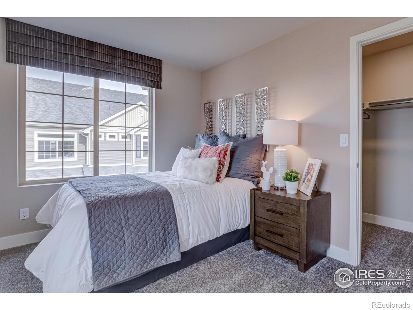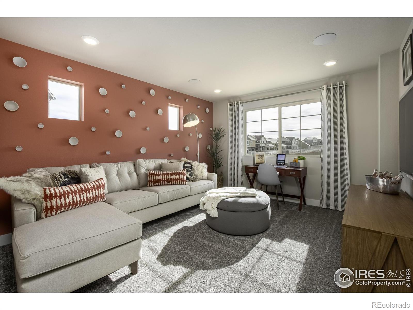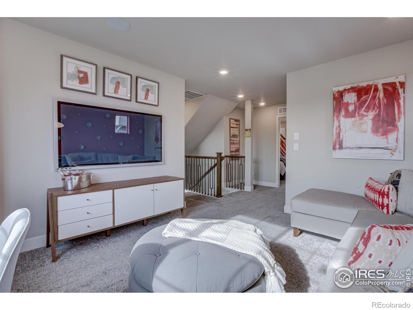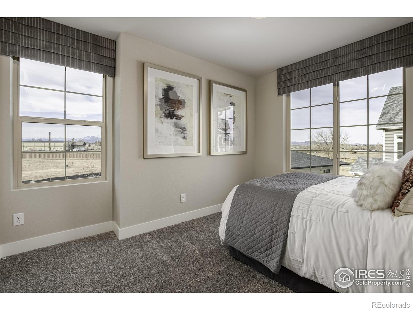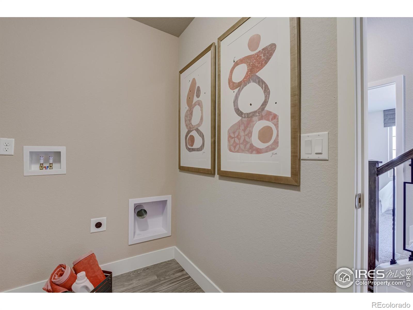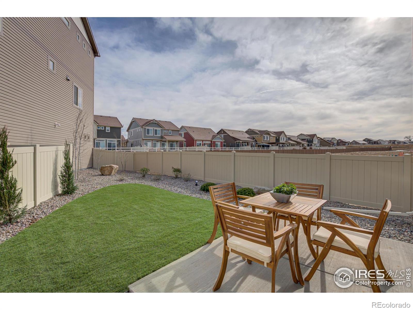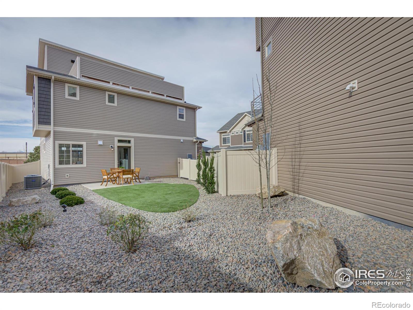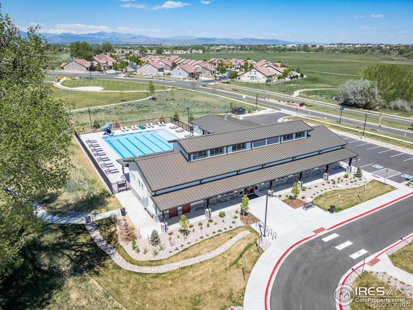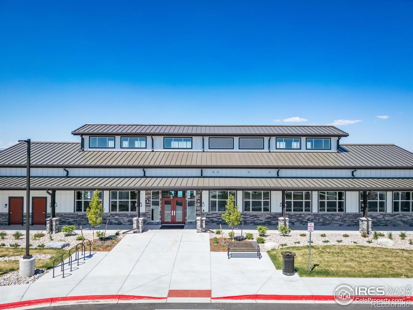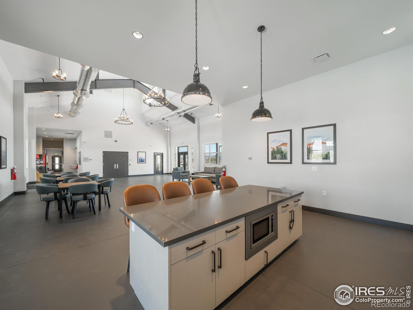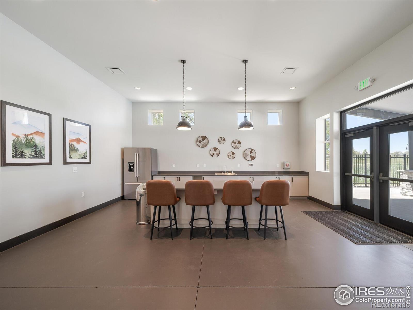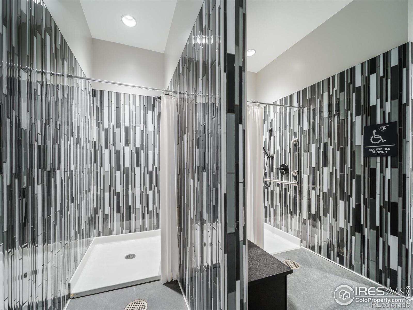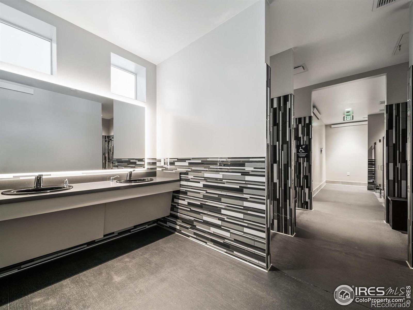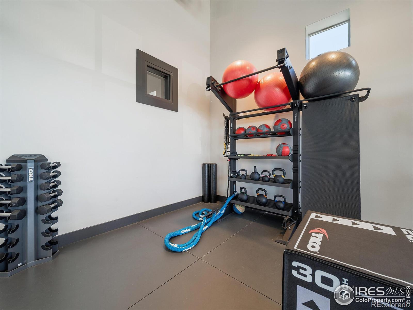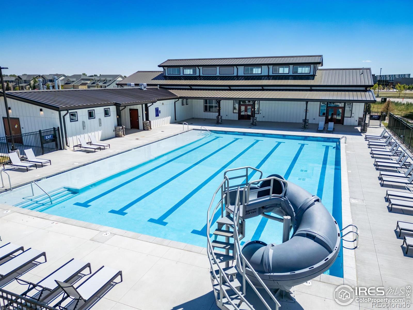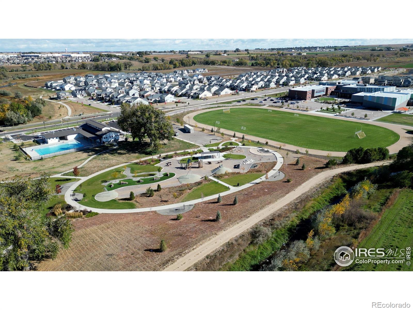Find us on...
Dashboard
- 2 Beds
- 3 Baths
- 1,488 Sqft
- .08 Acres
New Search X
3609 Valleywood Court
Step into this beautifully designed former Oakwood Homes Randem model, offering 1,488 sq. ft. of thoughtfully planned living space. Featuring 2 bedrooms plus a versatile loft-or easily convert it into a third bedroom-this home provides flexibility to fit your lifestyle. With 2.5 bathrooms, a spacious great room, and an open kitchen, every detail balances comfort with style.You'll love the 9-foot ceilings, tray details in the foyer and great room, and expansive windows that flood the home with natural light. The kitchen boasts a large eat-in island and contemporary finishes, while the primary suite impresses with a spa shower, double vanity, and walk-in closet. Upstairs, the oversized laundry room makes everyday living effortless.The professionally landscaped front yard, 5-foot privacy fence, and snow removal mean you'll enjoy low-maintenance living without sacrificing curb appeal.As a former model home, this property showcases upgraded features and design touches that set it apart. Schedule your private showing today and see why this is one of the most popular floorplans in the community. Former model home
Listing Office: Keller Williams-DTC 
Essential Information
- MLS® #IR1046672
- Price$425,000
- Bedrooms2
- Bathrooms3.00
- Full Baths1
- Half Baths1
- Square Footage1,488
- Acres0.08
- Year Built2019
- TypeResidential
- Sub-TypeSingle Family Residence
- StyleA-Frame
- StatusPending
Community Information
- Address3609 Valleywood Court
- CityJohnstown
- CountyLarimer
- StateCO
- Zip Code80534
Subdivision
Thompson River Ranch Fil 9 Amndmnt 1
Amenities
- Parking Spaces2
- # of Garages2
Amenities
Clubhouse, Park, Playground, Pool, Trail(s)
Utilities
Cable Available, Electricity Available, Natural Gas Available
Interior
- Interior FeaturesEat-in Kitchen
- AppliancesMicrowave
- HeatingForced Air
- CoolingCentral Air
- StoriesTwo
Exterior
- Lot DescriptionCul-De-Sac
- RoofComposition
School Information
- DistrictThompson R2-J
- ElementaryWinona
- MiddleConrad Ball
- HighMountain View
Additional Information
- Date ListedOctober 31st, 2025
- ZoningRES
Listing Details
 Keller Williams-DTC
Keller Williams-DTC
 Terms and Conditions: The content relating to real estate for sale in this Web site comes in part from the Internet Data eXchange ("IDX") program of METROLIST, INC., DBA RECOLORADO® Real estate listings held by brokers other than RE/MAX Professionals are marked with the IDX Logo. This information is being provided for the consumers personal, non-commercial use and may not be used for any other purpose. All information subject to change and should be independently verified.
Terms and Conditions: The content relating to real estate for sale in this Web site comes in part from the Internet Data eXchange ("IDX") program of METROLIST, INC., DBA RECOLORADO® Real estate listings held by brokers other than RE/MAX Professionals are marked with the IDX Logo. This information is being provided for the consumers personal, non-commercial use and may not be used for any other purpose. All information subject to change and should be independently verified.
Copyright 2025 METROLIST, INC., DBA RECOLORADO® -- All Rights Reserved 6455 S. Yosemite St., Suite 500 Greenwood Village, CO 80111 USA
Listing information last updated on December 29th, 2025 at 8:03pm MST.

