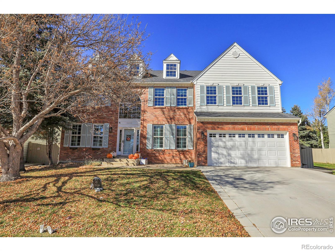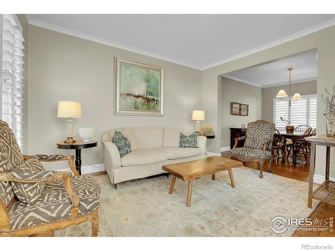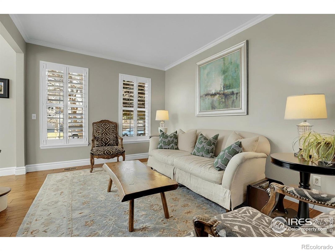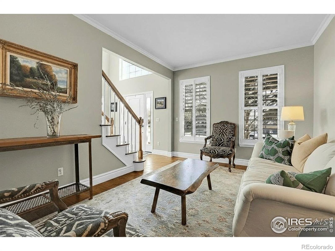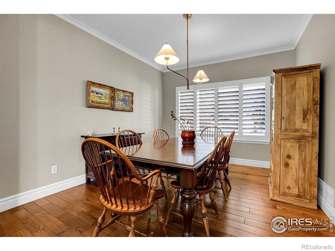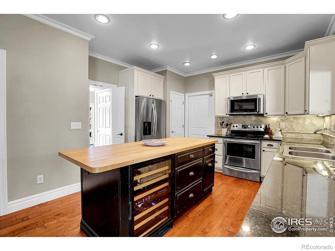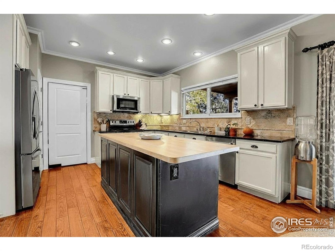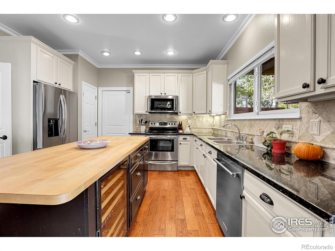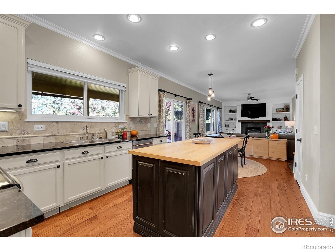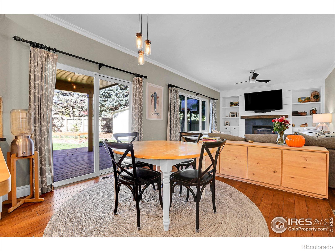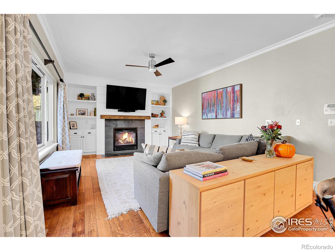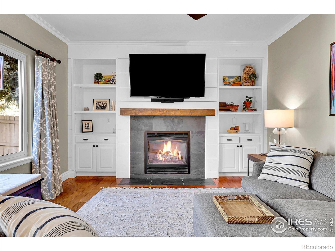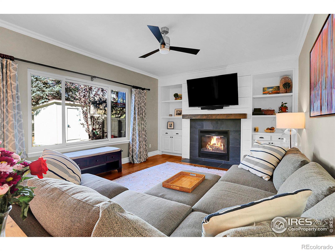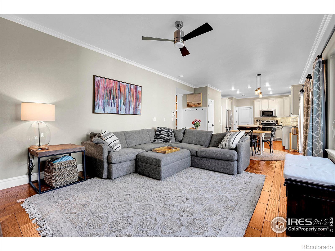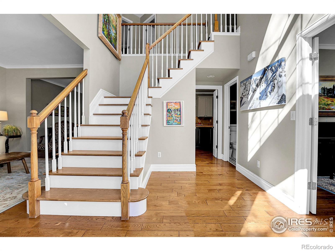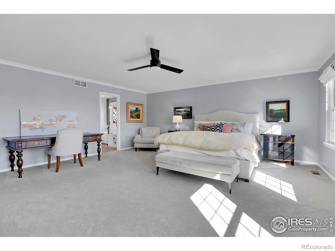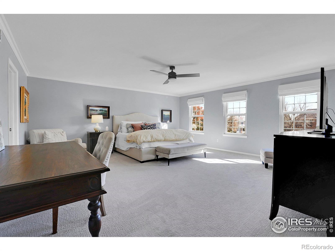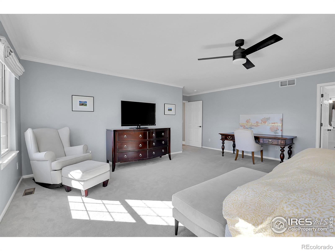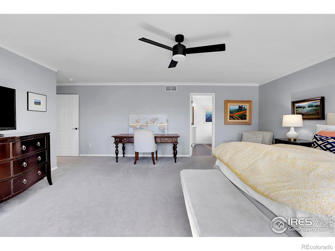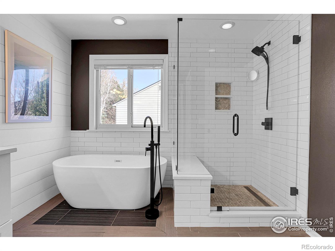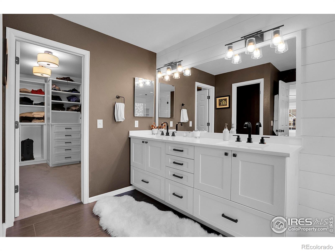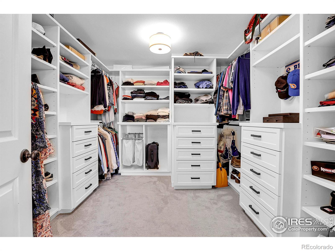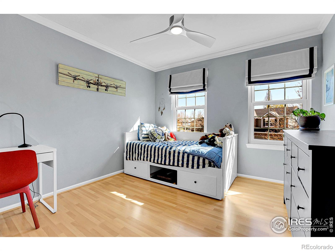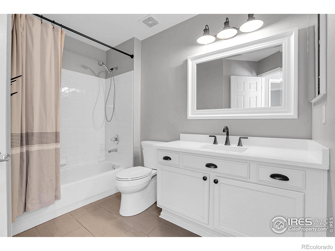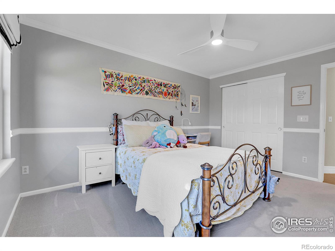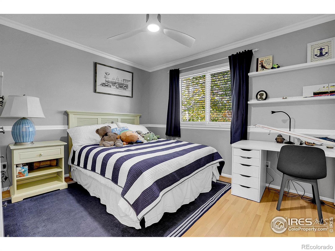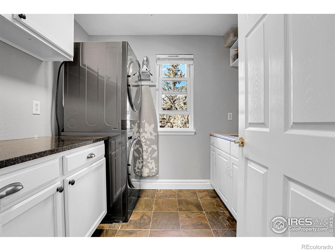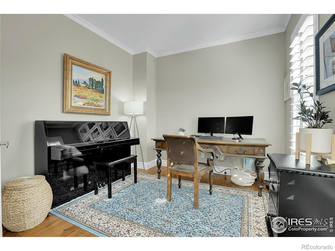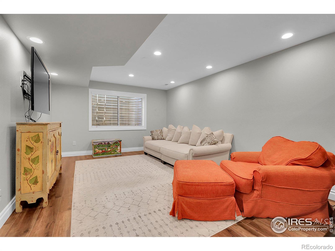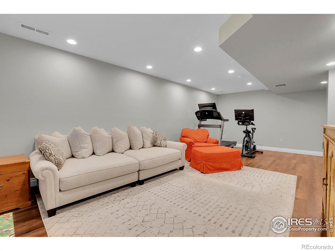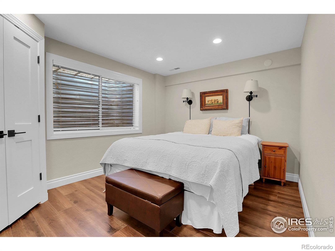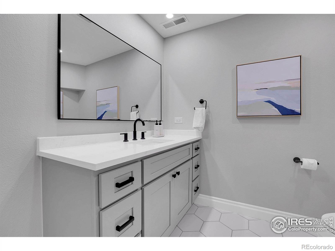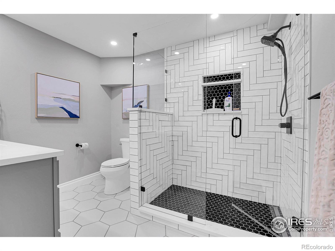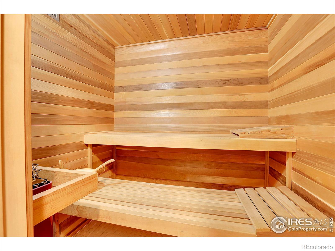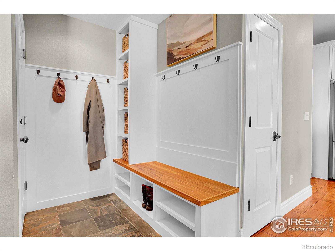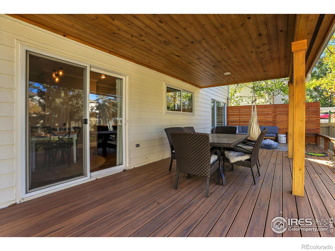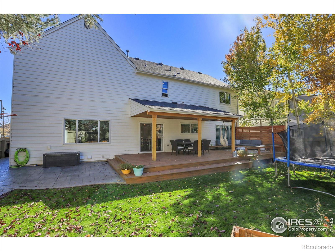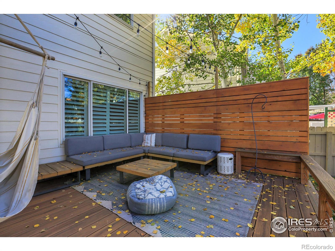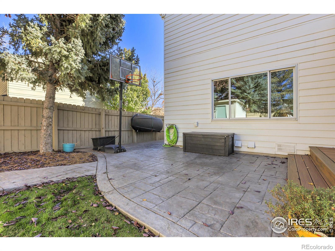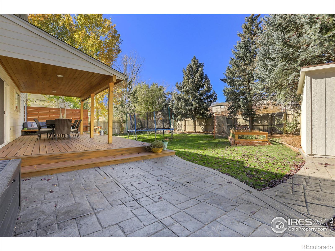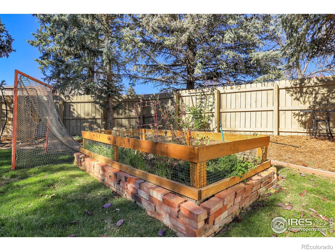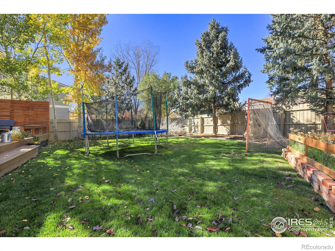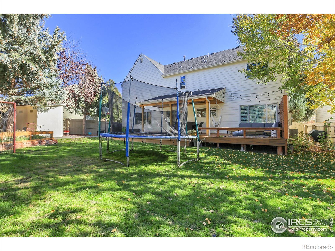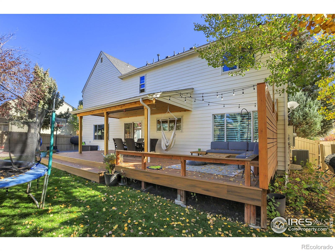Find us on...
Dashboard
- 5 Beds
- 4 Baths
- 3,498 Sqft
- .16 Acres
New Search X
2205 Clayton Circle
Striking Rock Creek Retreat. Thoughtfully updated and effortlessly stylish, this striking brick home in coveted Rock Creek blends modern design with timeless comfort. Inside, rich wood floors flow through open living spaces anchored by a shiplap feature wall and a cozy gas fireplace. The kitchen dazzles with granite counters, a butcher block island, and stainless appliances-perfect for gathering and entertaining. Upstairs, four serene bedrooms and a conveniently located laundry room enhance everyday living. The fully finished basement extends your lifestyle with a spacious rec area, bedroom, and bath-ideal for guests or multi-generational living. Thoughtful upgrades include new windows, remodeled bathrooms, newer HVAC and water heater, epoxy garage floor and roof for peace of mind. Outside, the expansive deck spans the length of the home, overlooking a private, beautifully landscaped yard shaded by mature trees. A built-in mudroom and a storage-ready garage add exceptional functionality. Sophisticated yet inviting, this Rock Creek residence embodies the perfect balance of design, comfort, and livability.
Listing Office: Coldwell Banker Realty-Boulder 
Essential Information
- MLS® #IR1046675
- Price$1,068,500
- Bedrooms5
- Bathrooms4.00
- Full Baths2
- Half Baths1
- Square Footage3,498
- Acres0.16
- Year Built1996
- TypeResidential
- Sub-TypeSingle Family Residence
- StatusActive
Community Information
- Address2205 Clayton Circle
- SubdivisionRock Creek Ranch Flg 15
- CitySuperior
- CountyBoulder
- StateCO
- Zip Code80027
Amenities
- Parking Spaces2
- # of Garages2
Amenities
Park, Playground, Pool, Tennis Court(s)
Utilities
Cable Available, Electricity Available, Internet Access (Wired), Natural Gas Available
Interior
- HeatingForced Air
- CoolingCentral Air
- FireplaceYes
- FireplacesGas
- StoriesBi-Level
Interior Features
Eat-in Kitchen, Open Floorplan, Sauna
Appliances
Dishwasher, Dryer, Microwave, Oven, Refrigerator, Washer
Exterior
- WindowsWindow Coverings
- RoofComposition
Lot Description
Cul-De-Sac, Level, Sprinklers In Front
School Information
- DistrictBoulder Valley RE 2
- ElementarySuperior
- MiddleEldorado K-8
- HighMonarch
Additional Information
- Date ListedOctober 31st, 2025
- ZoningRES
Listing Details
 Coldwell Banker Realty-Boulder
Coldwell Banker Realty-Boulder
 Terms and Conditions: The content relating to real estate for sale in this Web site comes in part from the Internet Data eXchange ("IDX") program of METROLIST, INC., DBA RECOLORADO® Real estate listings held by brokers other than RE/MAX Professionals are marked with the IDX Logo. This information is being provided for the consumers personal, non-commercial use and may not be used for any other purpose. All information subject to change and should be independently verified.
Terms and Conditions: The content relating to real estate for sale in this Web site comes in part from the Internet Data eXchange ("IDX") program of METROLIST, INC., DBA RECOLORADO® Real estate listings held by brokers other than RE/MAX Professionals are marked with the IDX Logo. This information is being provided for the consumers personal, non-commercial use and may not be used for any other purpose. All information subject to change and should be independently verified.
Copyright 2025 METROLIST, INC., DBA RECOLORADO® -- All Rights Reserved 6455 S. Yosemite St., Suite 500 Greenwood Village, CO 80111 USA
Listing information last updated on November 6th, 2025 at 1:03pm MST.

