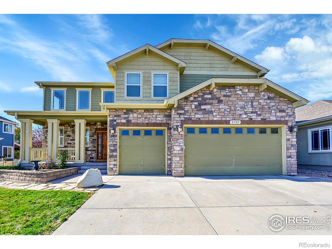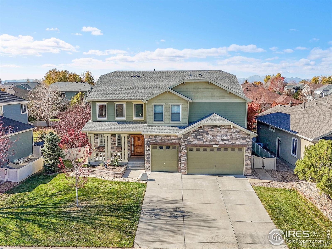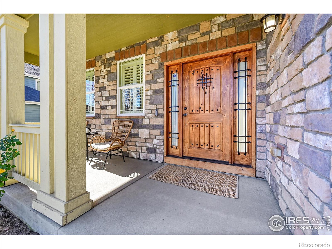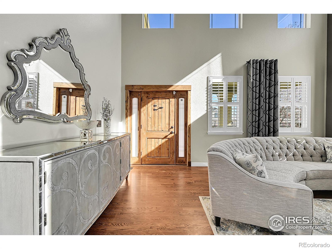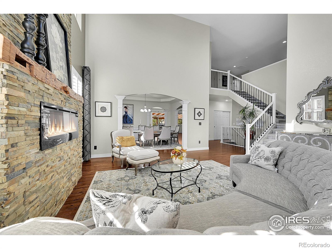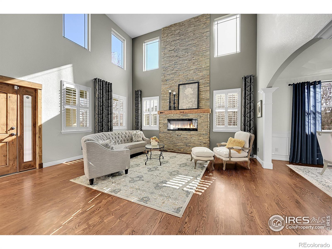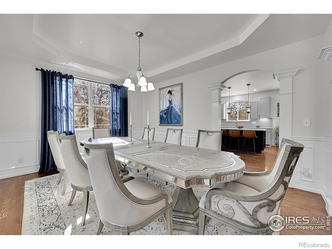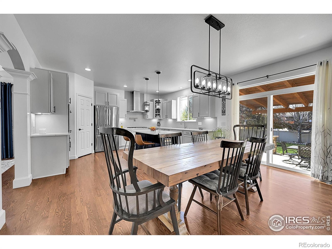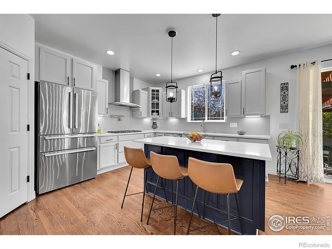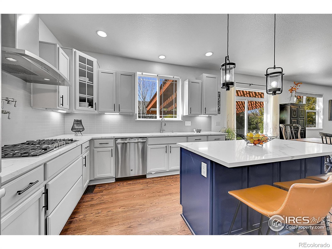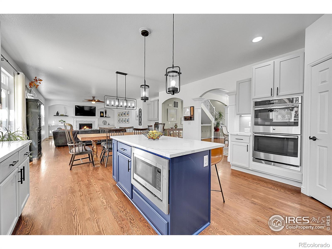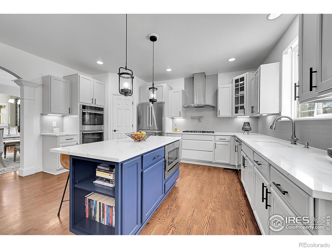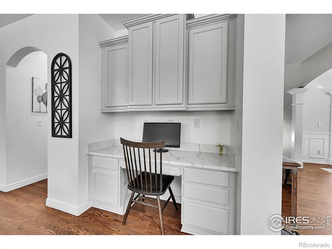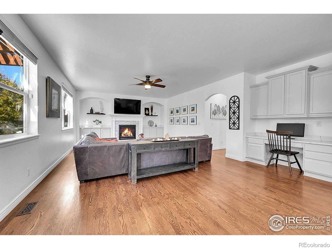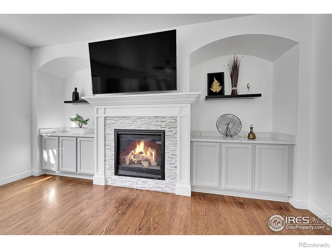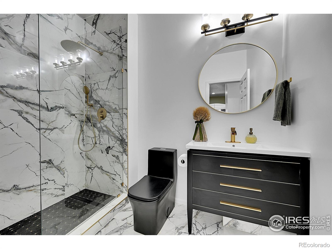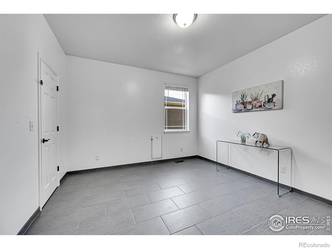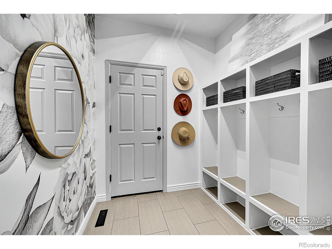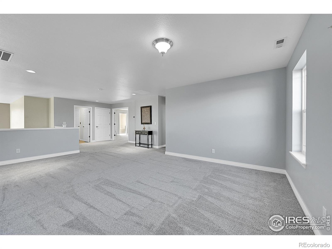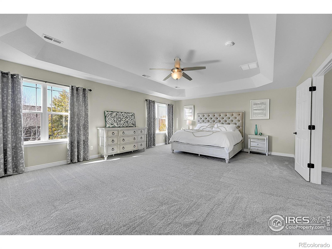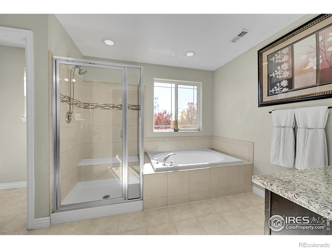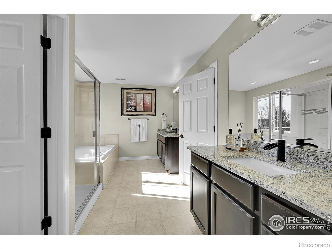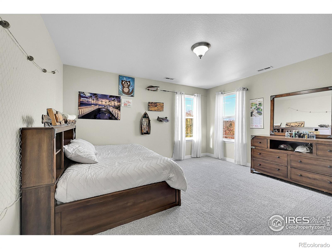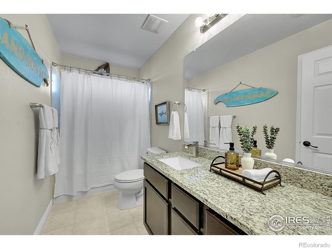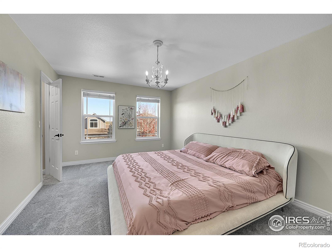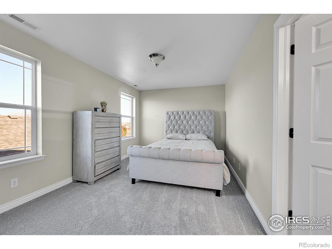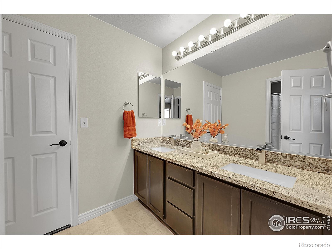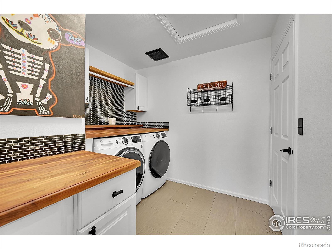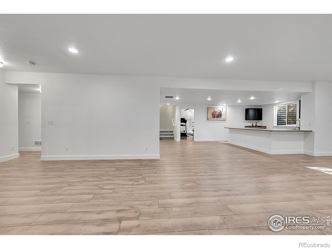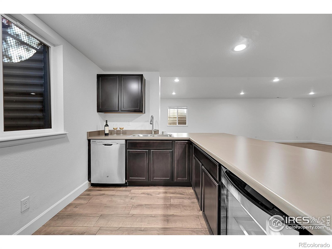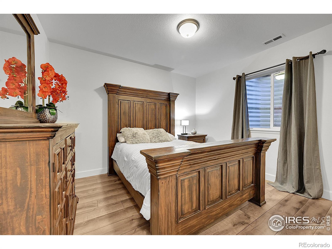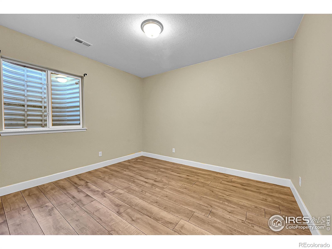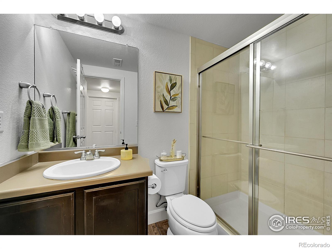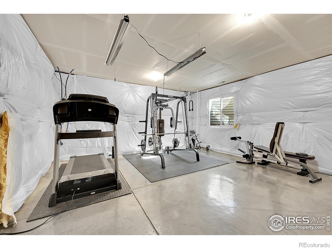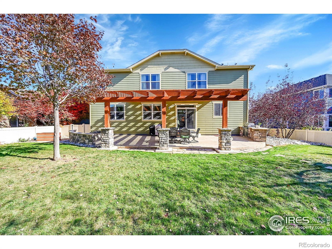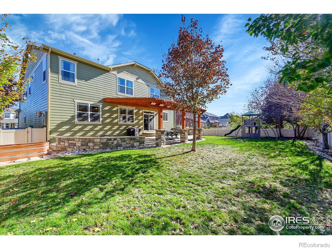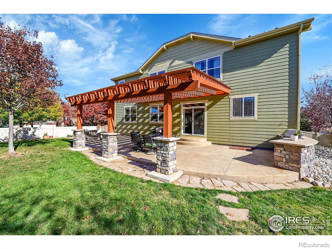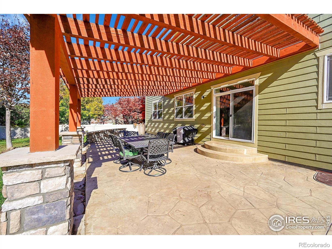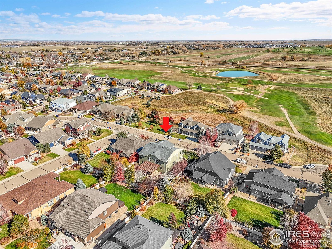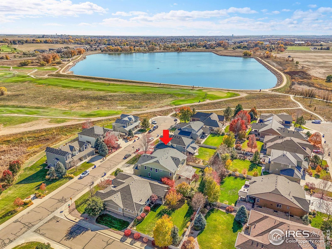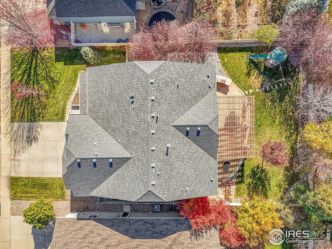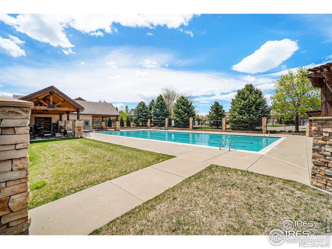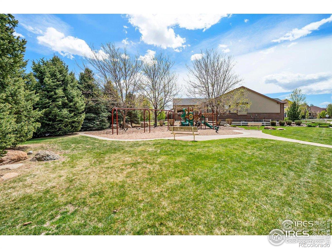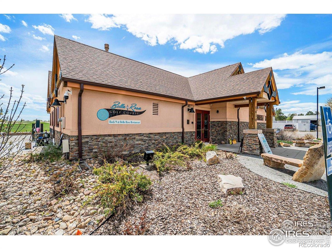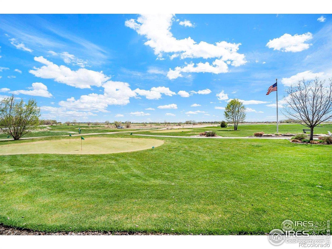Find us on...
Dashboard
- 7 Beds
- 5 Baths
- 5,115 Sqft
- .23 Acres
New Search X
8709 Wild Horse Way
Welcome to the perfect blend of elegance and comfort. Located in the Moore Farm subdivision, just off the Bella Rosa Golf Course. This expansive home boasts 7 bedrooms, 5 bathrooms, and a spacious 3-car garage. Entertain in style in the open chef's kitchen, complete with a generous island, abundant quartz counter space, a gas cooktop with pot filler, and a double oven. A formal dining room and red oak hardwood floors lend warmth and timeless appeal. Relax upstairs in the large primary suite featuring a dream bathroom and a spacious walk-in closet. Three additional upstairs bedrooms and two bathrooms provide comfortable accommodations for family and guests. A separate laundry room adds practicality to the upper-level living areas. The main-level bedroom has been converted into a convenient dog run with its own dog door and can be converted back to a conventional bedroom if desired. The finished lower level expands your living and entertaining footprint with a wide open recreation area, full wet bar, two additional bedrooms, bathroom, plus an unfinished room currently used as a home gym - easily finished to suit your needs (office, media room, or 8th bedroom). Outdoor living is an extension of the home: a large patio beneath a pergola creates a shaded gathering spot beside a built-in gas grilling area, while a kids' playset, generous grassy yard, and mature tree foliage provide play space and seasonal privacy during spring and summer. Experience the best of community living in Moore Farm with amenities like a swimming pool, playground, Bella Rosa Golf Course steps away, and Saddleback Golf Course just up the street!
Listing Office: Grant Real Estate LLC 
Essential Information
- MLS® #IR1046719
- Price$1,000,000
- Bedrooms7
- Bathrooms5.00
- Full Baths3
- Square Footage5,115
- Acres0.23
- Year Built2014
- TypeResidential
- Sub-TypeSingle Family Residence
- StatusActive
Community Information
- Address8709 Wild Horse Way
- SubdivisionMoore Farm Sub
- CityFrederick
- CountyWeld
- StateCO
- Zip Code80504
Amenities
- AmenitiesPark, Pool, Trail(s)
- UtilitiesNatural Gas Available
- Parking Spaces3
- # of Garages3
Interior
- HeatingForced Air
- CoolingCentral Air
- FireplaceYes
- FireplacesElectric, Gas
- StoriesTwo
Interior Features
Jack & Jill Bathroom, Kitchen Island, Open Floorplan, Pantry, Walk-In Closet(s), Wet Bar
Appliances
Bar Fridge, Dishwasher, Disposal, Double Oven, Microwave, Oven, Refrigerator
Exterior
- Exterior FeaturesGas Grill
- Lot DescriptionSprinklers In Front
- WindowsWindow Coverings
- RoofComposition
School Information
- DistrictSt. Vrain Valley RE-1J
- ElementaryLegacy
- MiddleCoal Ridge
- HighFrederick
Additional Information
- Date ListedNovember 7th, 2025
- ZoningSFR
Listing Details
 Grant Real Estate LLC
Grant Real Estate LLC
 Terms and Conditions: The content relating to real estate for sale in this Web site comes in part from the Internet Data eXchange ("IDX") program of METROLIST, INC., DBA RECOLORADO® Real estate listings held by brokers other than RE/MAX Professionals are marked with the IDX Logo. This information is being provided for the consumers personal, non-commercial use and may not be used for any other purpose. All information subject to change and should be independently verified.
Terms and Conditions: The content relating to real estate for sale in this Web site comes in part from the Internet Data eXchange ("IDX") program of METROLIST, INC., DBA RECOLORADO® Real estate listings held by brokers other than RE/MAX Professionals are marked with the IDX Logo. This information is being provided for the consumers personal, non-commercial use and may not be used for any other purpose. All information subject to change and should be independently verified.
Copyright 2025 METROLIST, INC., DBA RECOLORADO® -- All Rights Reserved 6455 S. Yosemite St., Suite 500 Greenwood Village, CO 80111 USA
Listing information last updated on December 27th, 2025 at 9:18am MST.

