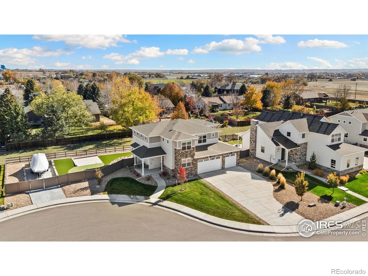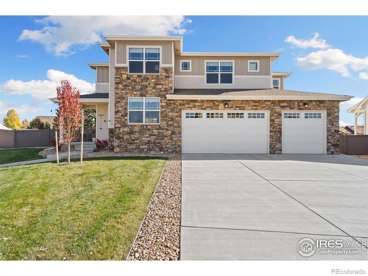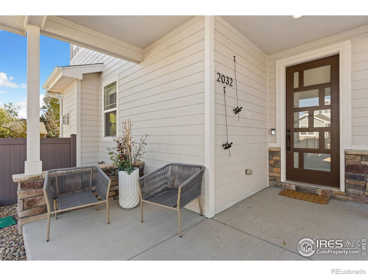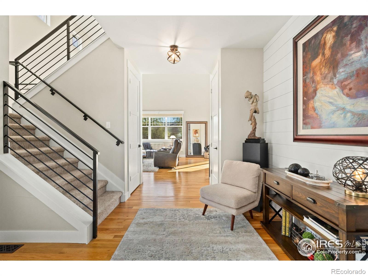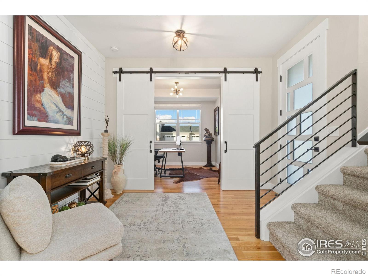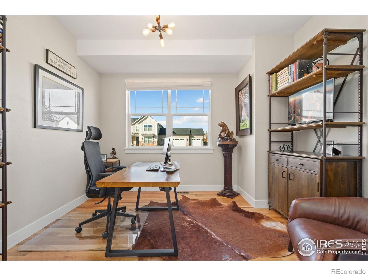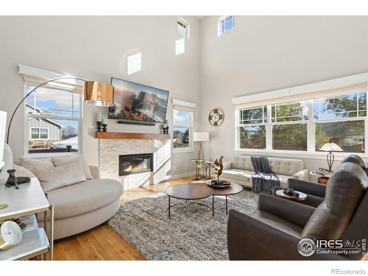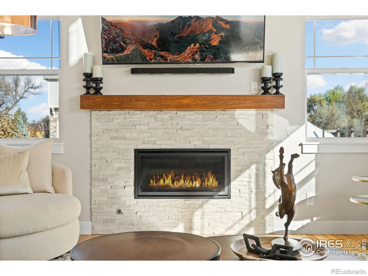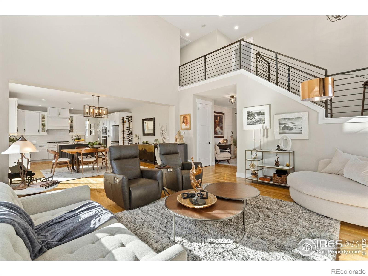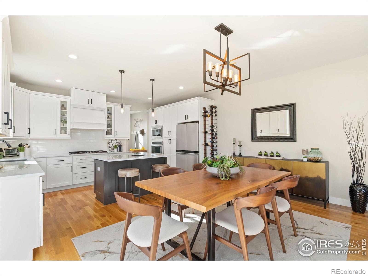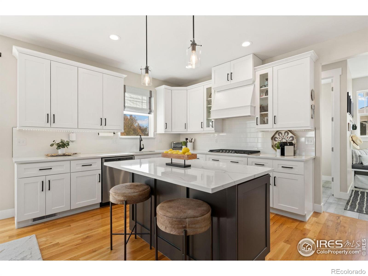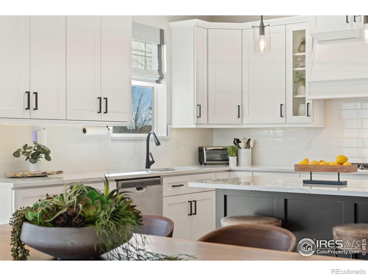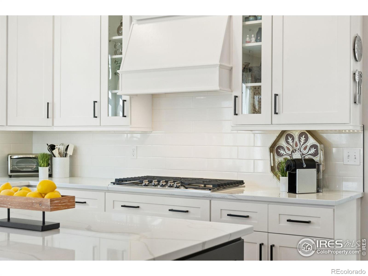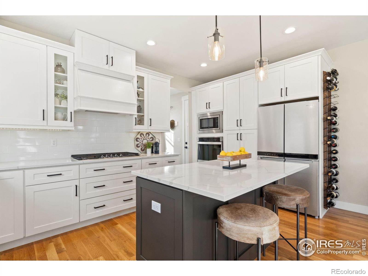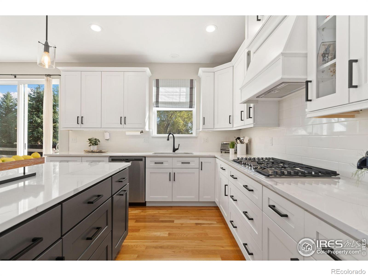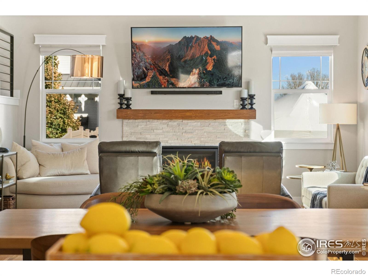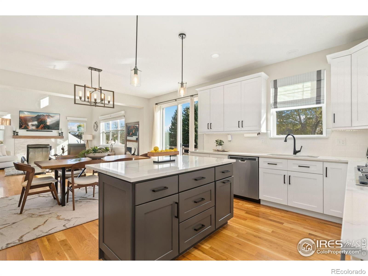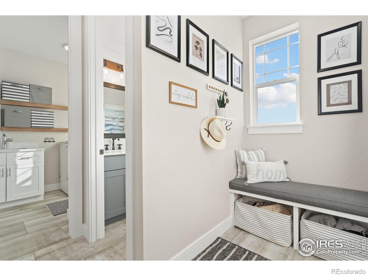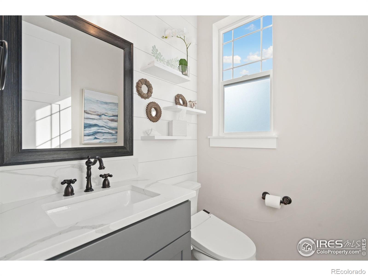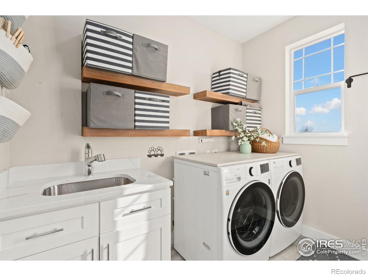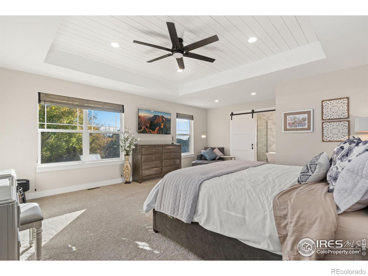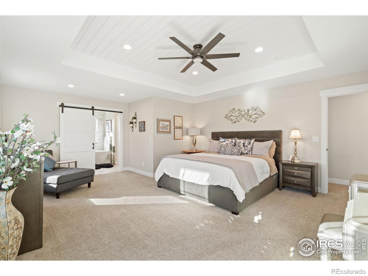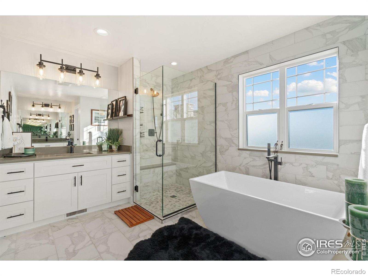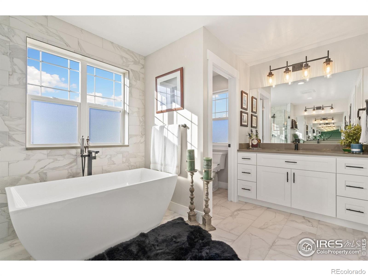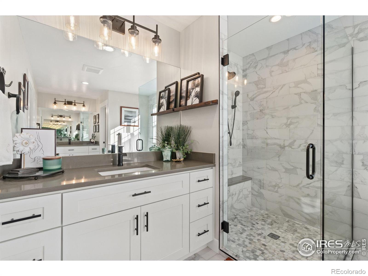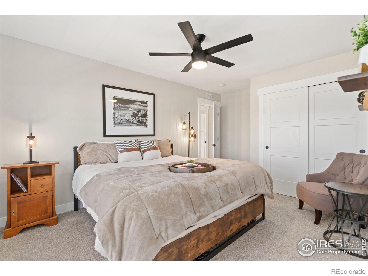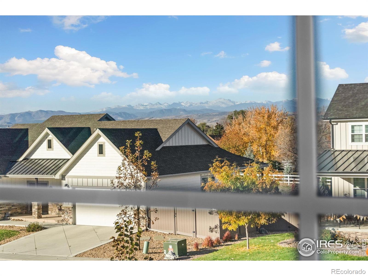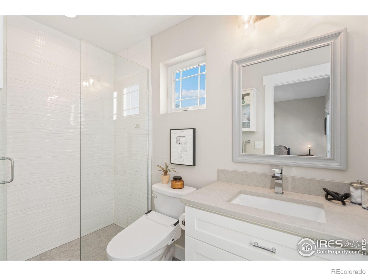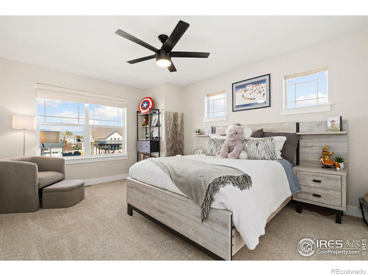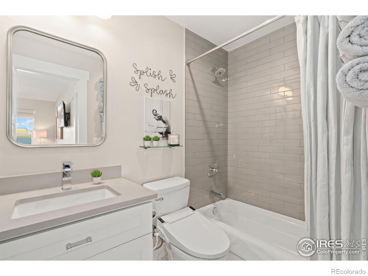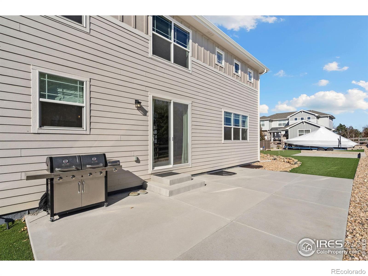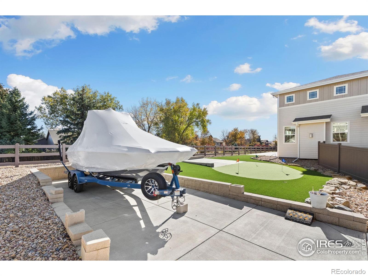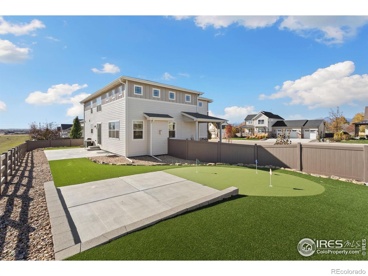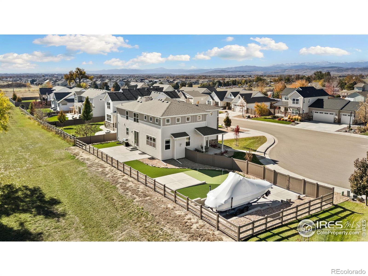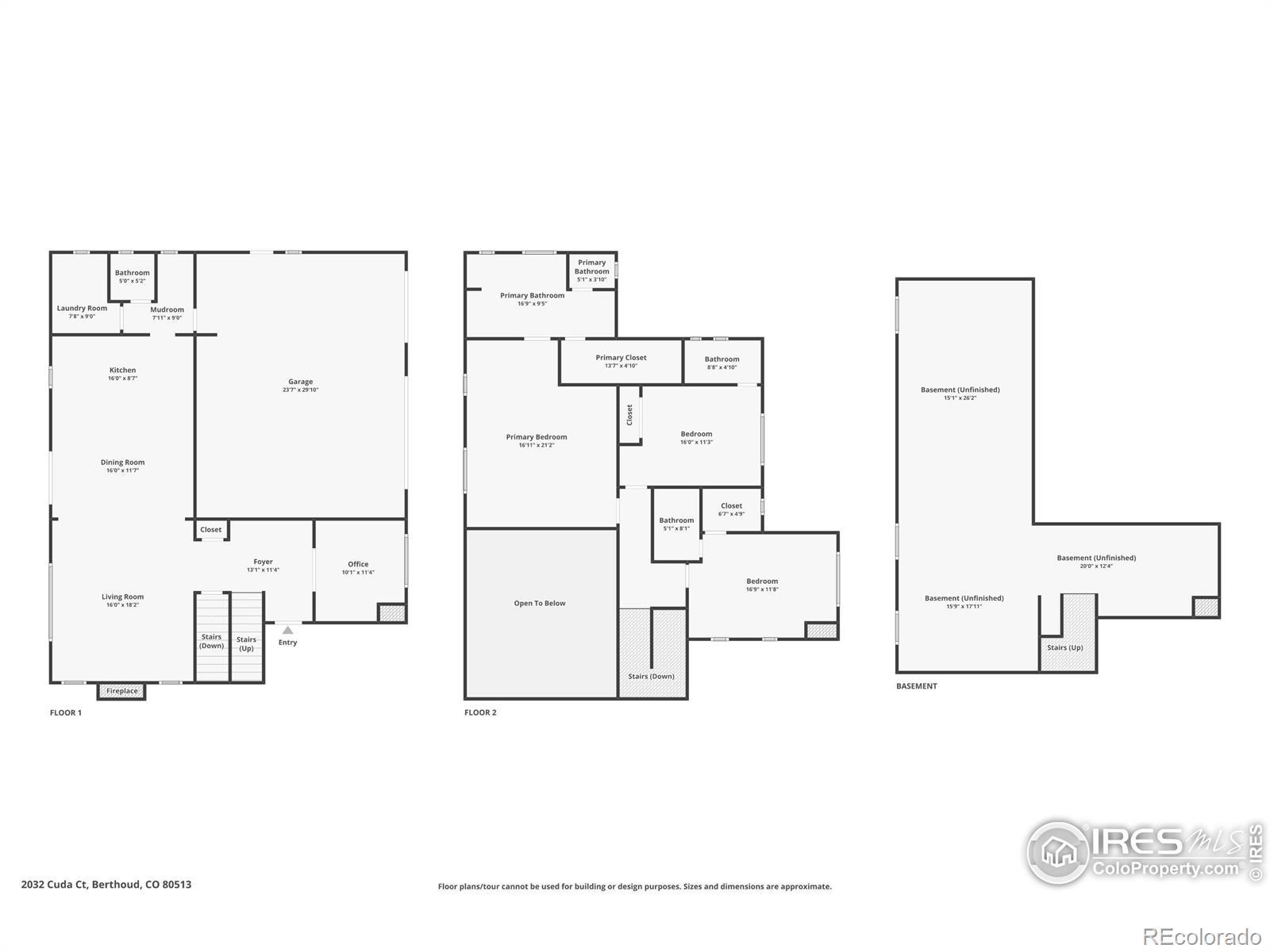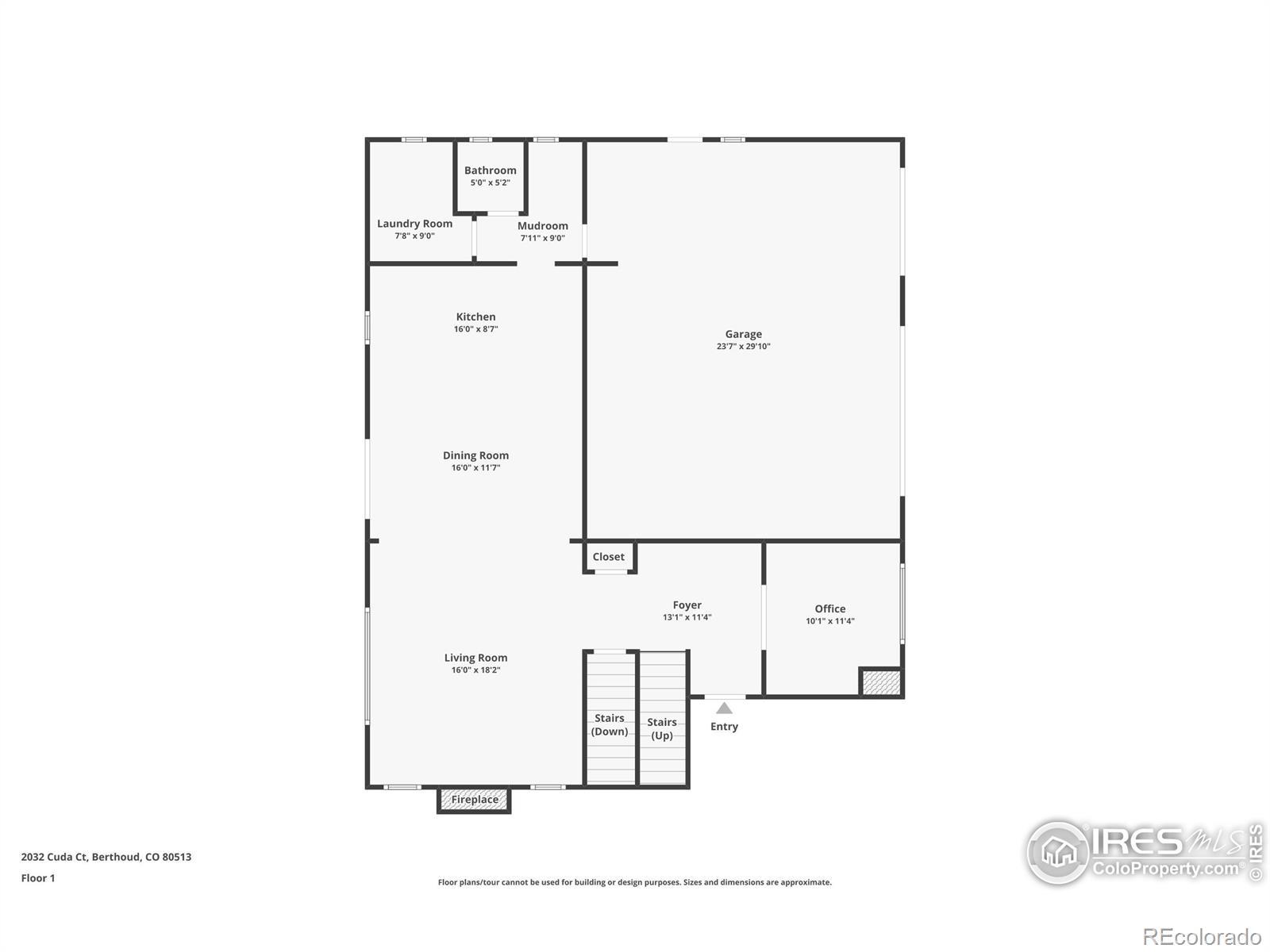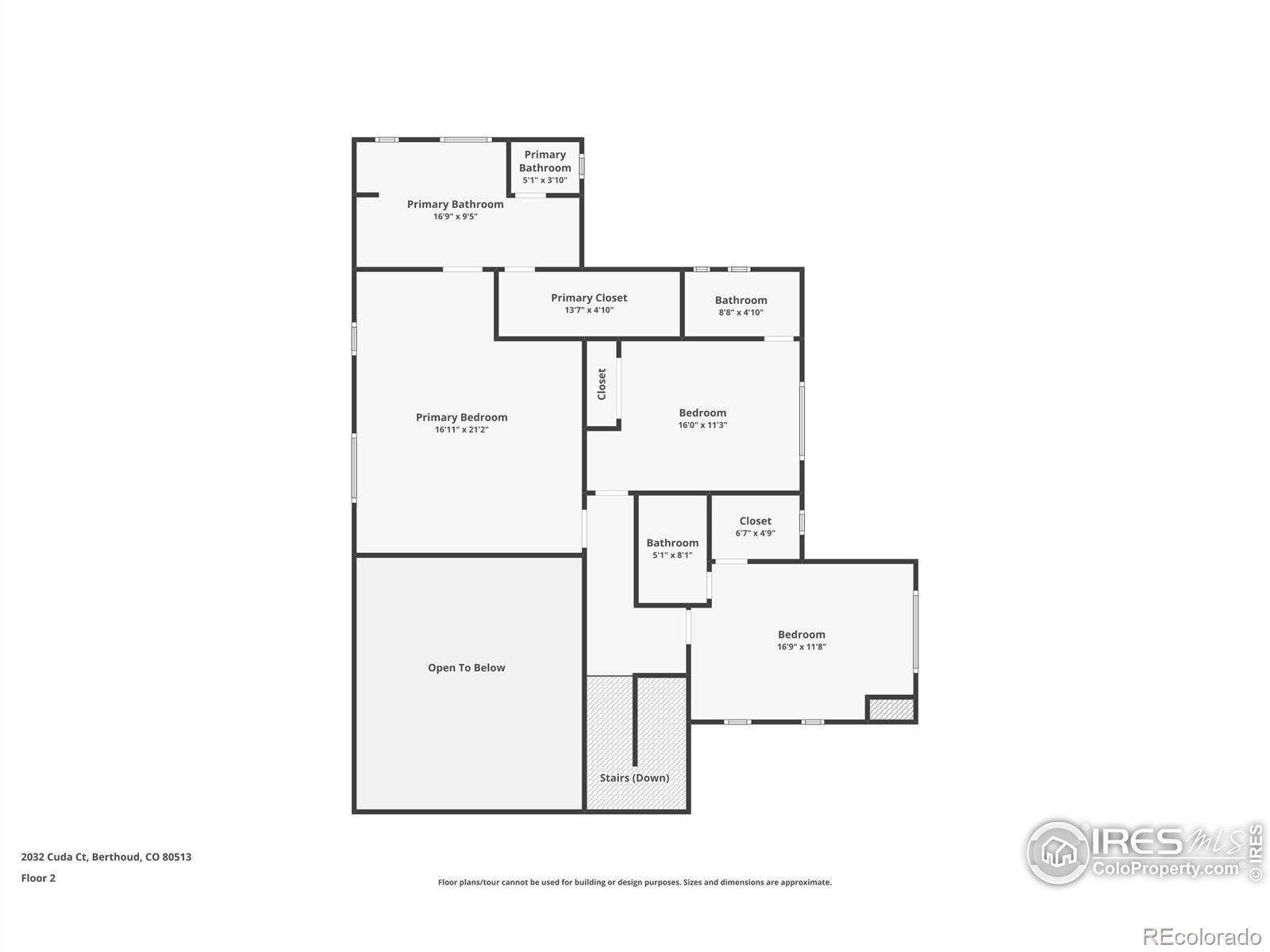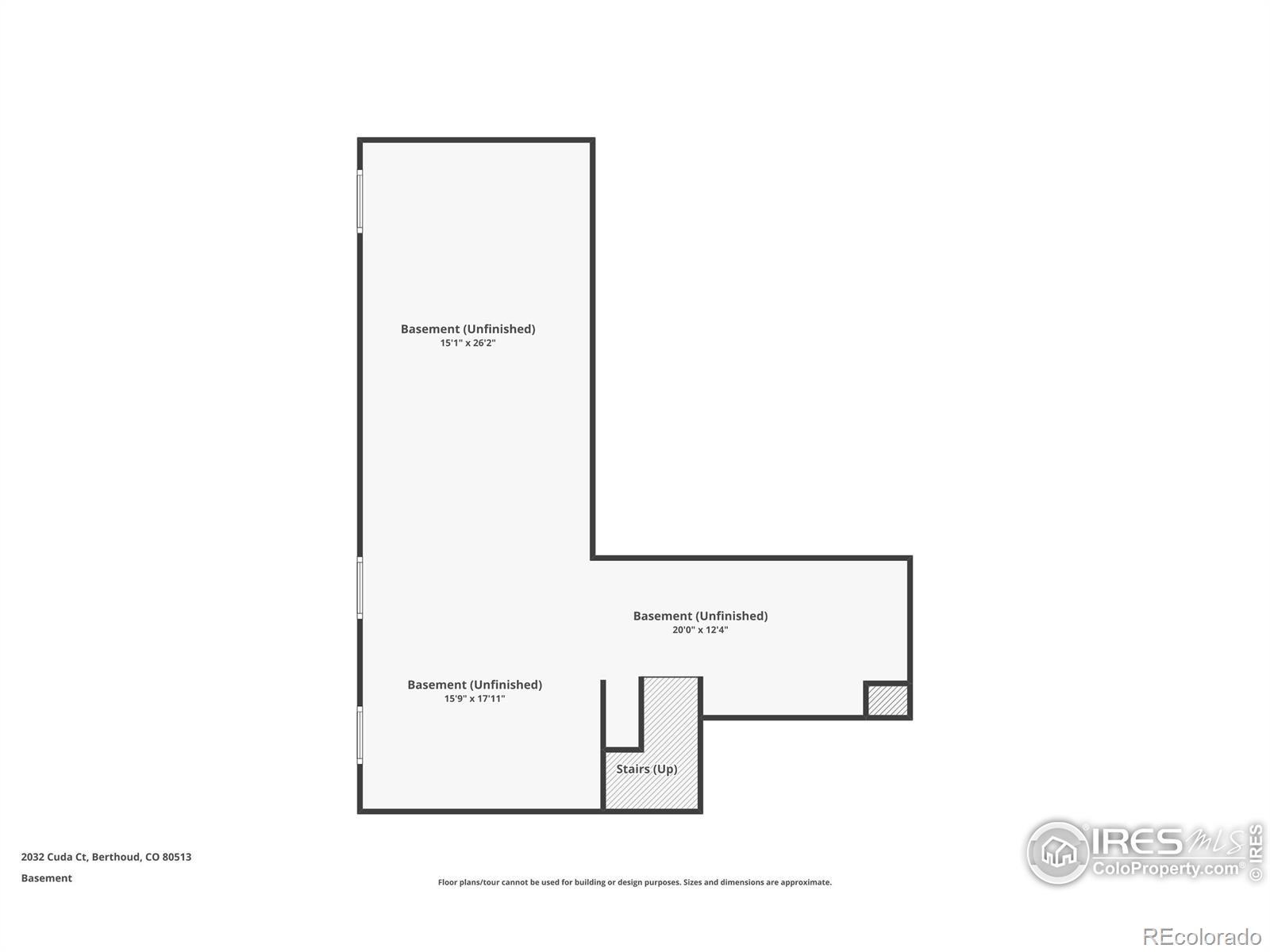Find us on...
Dashboard
- 3 Beds
- 4 Baths
- 2,342 Sqft
- ¼ Acres
New Search X
2032 Cuda Court
This immaculate custom home offers an open-concept main floor, thoughtfully designed for both elegance and everyday comfort. The gourmet kitchen is a chef's dream, ideal for crafting culinary masterpieces, and flows seamlessly into the dining area with direct access to the back patio complete with a gas BBQ. The adjacent living room features soaring ceilings, expansive windows, and a cozy fireplace that adds warmth and ambiance-perfect for both entertaining and relaxing. A bright, front-facing office on the main level captures mountain views, making it an ideal space for work or study. Upstairs, the serene owner's suite is a private retreat, complete with a luxurious five-piece spa-inspired bath featuring a soaking tub and walk-in shower. Two additional spacious ensuite bedrooms offer mountain views. Step outside to a beautifully designed, low-maintenance yard featuring premium turf, a private putting green, and a spacious patio-perfect for entertaining or relaxing outdoors. A concrete RV/toy pad and full fencing enhance both convenience and privacy on this impressive -acre lot. The finished three-car garage with epoxy flooring adds a touch of style and practicality. With its exceptional design, modern amenities, and amazing neighborhood with community gatherings, this home checks every box. NO METRO TAX!!! Make it yours today!
Listing Office: Kentwood RE Northern Prop Llc 
Essential Information
- MLS® #IR1046749
- Price$858,000
- Bedrooms3
- Bathrooms4.00
- Full Baths2
- Half Baths1
- Square Footage2,342
- Acres0.25
- Year Built2020
- TypeResidential
- Sub-TypeSingle Family Residence
- StatusActive
Community Information
- Address2032 Cuda Court
- SubdivisionBerthoud Lake Enclave
- CityBerthoud
- CountyLarimer
- StateCO
- Zip Code80513
Amenities
- Parking Spaces3
- ParkingRV Access/Parking
- # of Garages3
- ViewMountain(s)
Utilities
Cable Available, Electricity Available, Internet Access (Wired), Natural Gas Available
Interior
- HeatingForced Air
- CoolingCeiling Fan(s), Central Air
- FireplaceYes
- FireplacesGas, Living Room
- StoriesTwo
Interior Features
Five Piece Bath, Kitchen Island, Open Floorplan, Pantry, Radon Mitigation System, Vaulted Ceiling(s), Walk-In Closet(s)
Appliances
Dishwasher, Disposal, Dryer, Microwave, Oven, Refrigerator, Self Cleaning Oven, Washer, Water Softener
Exterior
- Exterior FeaturesGas Grill
- RoofComposition
Lot Description
Cul-De-Sac, Level, Open Space, Sprinklers In Front
Windows
Double Pane Windows, Window Coverings
School Information
- DistrictThompson R2-J
- ElementaryBerthoud
- MiddleTurner
- HighBerthoud
Additional Information
- Date ListedNovember 3rd, 2025
- ZoningR1
Listing Details
 Kentwood RE Northern Prop Llc
Kentwood RE Northern Prop Llc
 Terms and Conditions: The content relating to real estate for sale in this Web site comes in part from the Internet Data eXchange ("IDX") program of METROLIST, INC., DBA RECOLORADO® Real estate listings held by brokers other than RE/MAX Professionals are marked with the IDX Logo. This information is being provided for the consumers personal, non-commercial use and may not be used for any other purpose. All information subject to change and should be independently verified.
Terms and Conditions: The content relating to real estate for sale in this Web site comes in part from the Internet Data eXchange ("IDX") program of METROLIST, INC., DBA RECOLORADO® Real estate listings held by brokers other than RE/MAX Professionals are marked with the IDX Logo. This information is being provided for the consumers personal, non-commercial use and may not be used for any other purpose. All information subject to change and should be independently verified.
Copyright 2026 METROLIST, INC., DBA RECOLORADO® -- All Rights Reserved 6455 S. Yosemite St., Suite 500 Greenwood Village, CO 80111 USA
Listing information last updated on February 25th, 2026 at 2:49pm MST.

