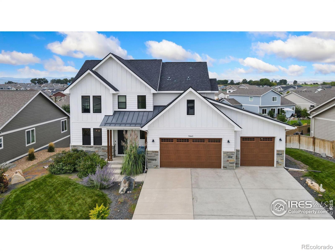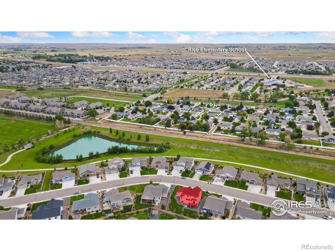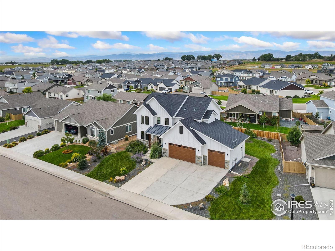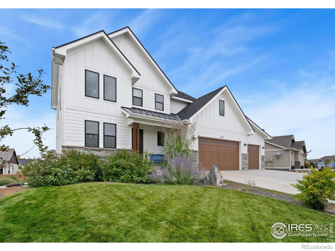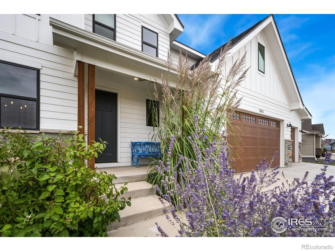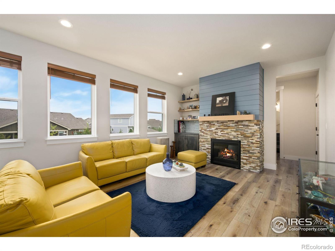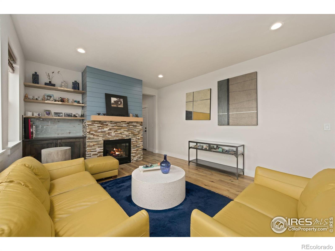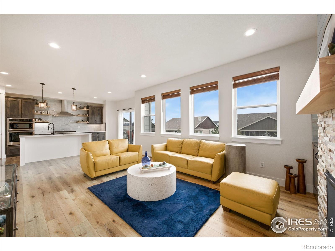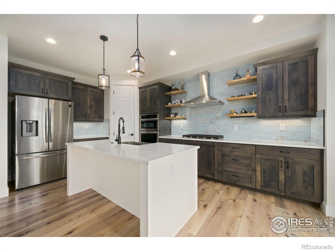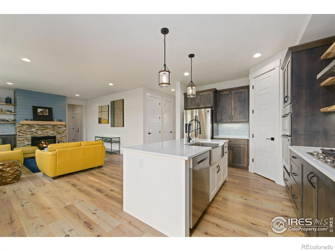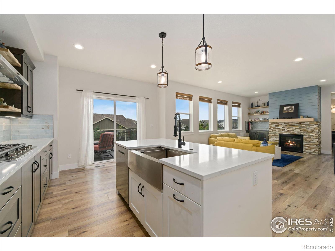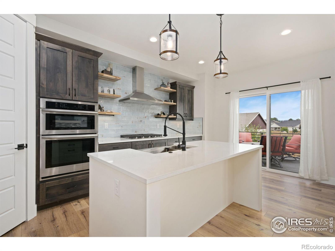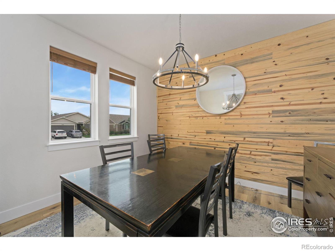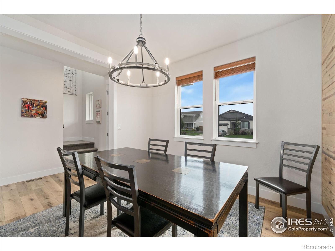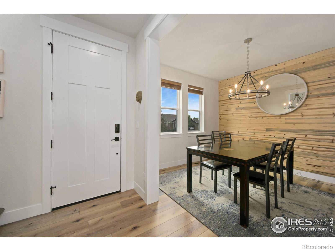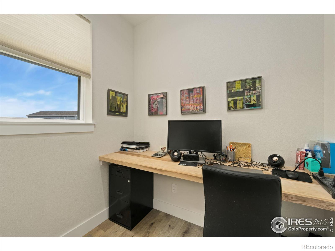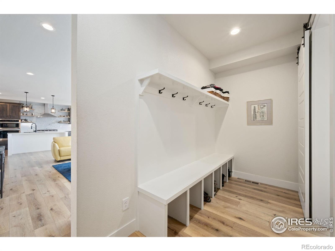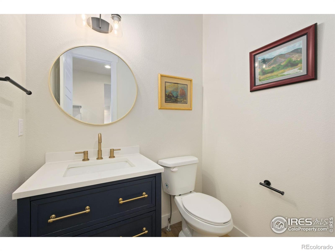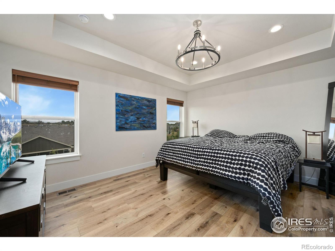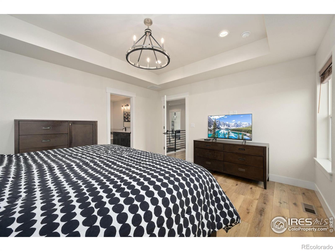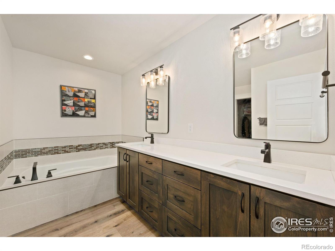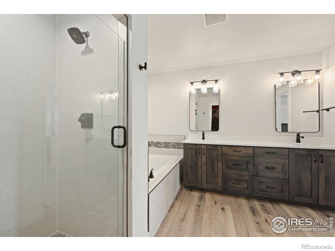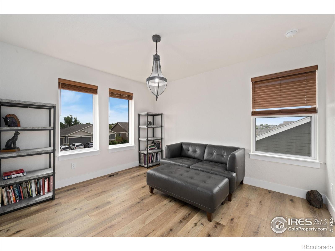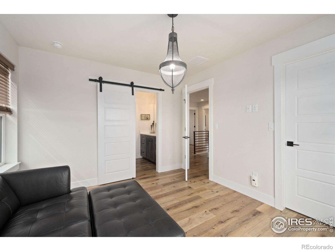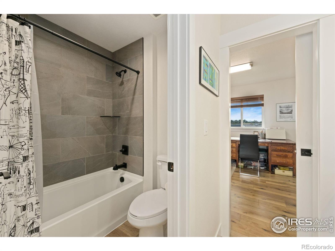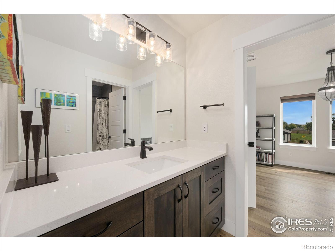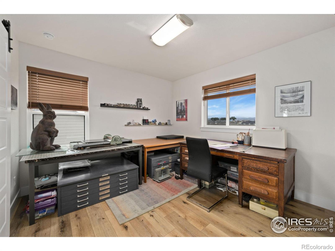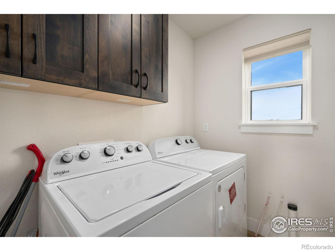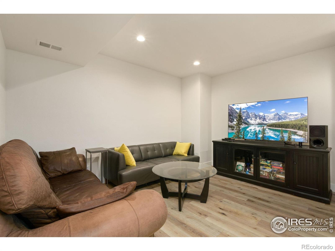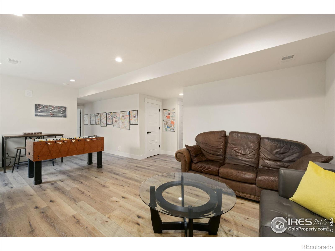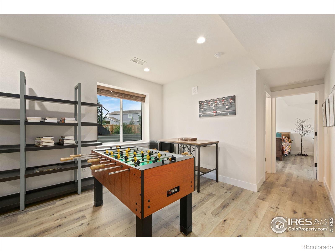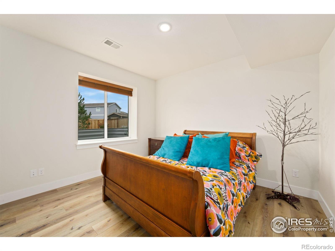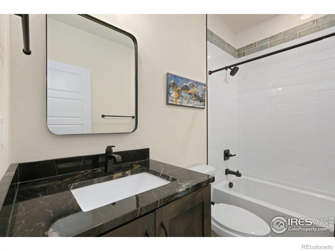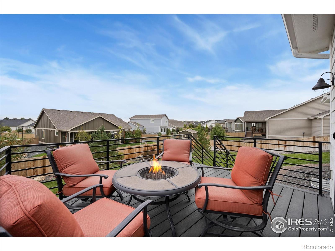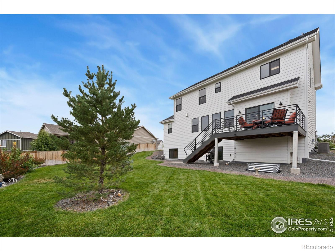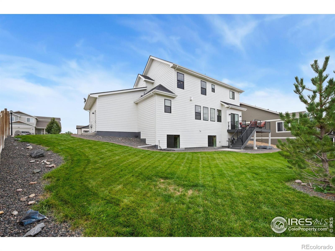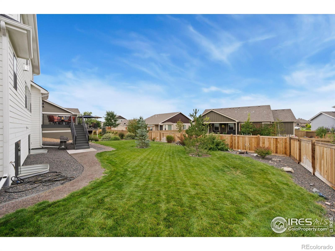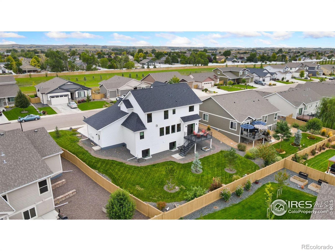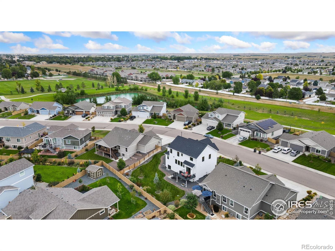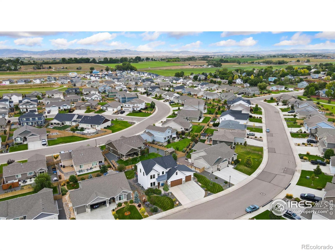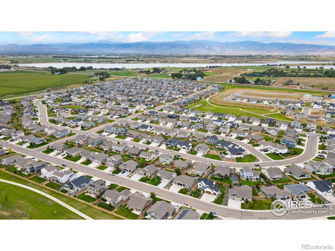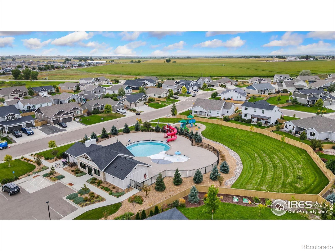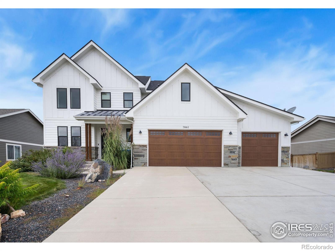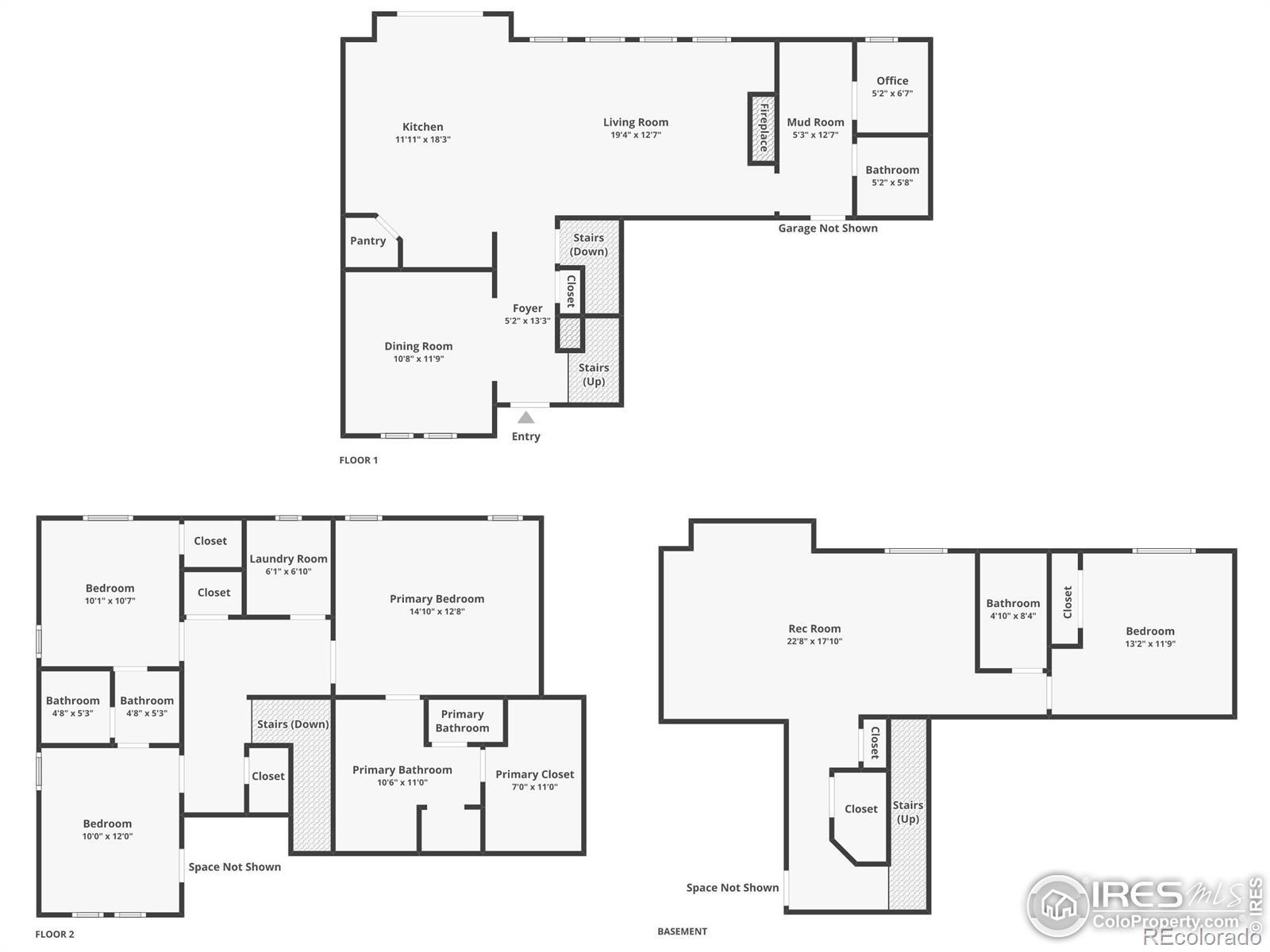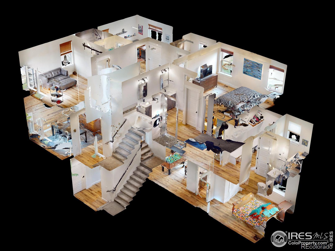Find us on...
Dashboard
- 4 Beds
- 4 Baths
- 2,850 Sqft
- .22 Acres
New Search X
7061 Sage Meadows Drive
This single-owner, custom-built home in Sage Meadows blends exceptional care, thoughtful design, and high-quality upgrades into one inviting package! Significant improvements were made after purchase, including a finished basement and professional landscaping with a full sprinkler system, making the home feel better-than-new and move-in ready. Inside, the home's modern farmhouse design shines through with 9-foot ceilings, top-of-the-line LVT flooring on all three levels, and sleek black clad windows and patio door. The main living area features a gas fireplace and an easy flow into the kitchen and dining spaces, creating a perfect setting for everyday living and entertaining. The kitchen features stainless steel appliances, expanded cabinetry, quartz countertops, and a pantry to keep your cooking essentials organized. The separate dining area can also double as a secondary living space, depending on your needs. A dedicated office with a built-in hickory desktop provides the perfect workspace. The upper level features a spacious primary suite with tray ceilings, a luxurious 5-piece ensuite bath, and a walk-in closet. Two additional bedrooms share a Jack-and-Jill full bath, adding both privacy and convenience. The garden-level basement adds even more living space with an entertainment area, a fourth bedroom, a full bath, and additional storage space. Outside, the backyard includes a raised deck for outdoor gatherings and relaxation. Irrigation water is included with the HOA, keeping your lawn looking great all season long. The insulated 3-car garage offers plenty of room for cars, tools, and recreational gear. Enjoy community perks with access to an outdoor pool and park, right in the neighborhood. Located in southwest Wellington, this home offers easy access to I-25, making trips to Fort Collins and beyond a breeze. Additional highlights include a Class 4 impact-resistant roof, tankless water heater with circulation line, water softener, and whole-house water filter.
Listing Office: Kittle Real Estate 
Essential Information
- MLS® #IR1046761
- Price$700,000
- Bedrooms4
- Bathrooms4.00
- Full Baths3
- Half Baths1
- Square Footage2,850
- Acres0.22
- Year Built2022
- TypeResidential
- Sub-TypeSingle Family Residence
- StyleContemporary
- StatusActive
Community Information
- Address7061 Sage Meadows Drive
- SubdivisionSage Meadows
- CityWellington
- CountyLarimer
- StateCO
- Zip Code80549
Amenities
- Parking Spaces3
- ParkingOversized
- # of Garages3
- ViewMountain(s)
Amenities
Clubhouse, Park, Pool, Trail(s)
Utilities
Electricity Available, Natural Gas Available
Interior
- HeatingForced Air
- CoolingCentral Air
- FireplaceYes
- FireplacesGas, Living Room
- StoriesTwo
Interior Features
Eat-in Kitchen, Five Piece Bath, Jack & Jill Bathroom, Kitchen Island, Open Floorplan, Pantry, Radon Mitigation System, Walk-In Closet(s)
Appliances
Dishwasher, Microwave, Oven, Refrigerator, Water Softener
Exterior
- Lot DescriptionSprinklers In Front
- RoofComposition
Windows
Double Pane Windows, Window Coverings
School Information
- DistrictPoudre R-1
- ElementaryRice
- MiddleWellington
- HighOther
Additional Information
- Date ListedNovember 3rd, 2025
- ZoningR-2
Listing Details
 Kittle Real Estate
Kittle Real Estate
 Terms and Conditions: The content relating to real estate for sale in this Web site comes in part from the Internet Data eXchange ("IDX") program of METROLIST, INC., DBA RECOLORADO® Real estate listings held by brokers other than RE/MAX Professionals are marked with the IDX Logo. This information is being provided for the consumers personal, non-commercial use and may not be used for any other purpose. All information subject to change and should be independently verified.
Terms and Conditions: The content relating to real estate for sale in this Web site comes in part from the Internet Data eXchange ("IDX") program of METROLIST, INC., DBA RECOLORADO® Real estate listings held by brokers other than RE/MAX Professionals are marked with the IDX Logo. This information is being provided for the consumers personal, non-commercial use and may not be used for any other purpose. All information subject to change and should be independently verified.
Copyright 2025 METROLIST, INC., DBA RECOLORADO® -- All Rights Reserved 6455 S. Yosemite St., Suite 500 Greenwood Village, CO 80111 USA
Listing information last updated on December 24th, 2025 at 4:33am MST.

