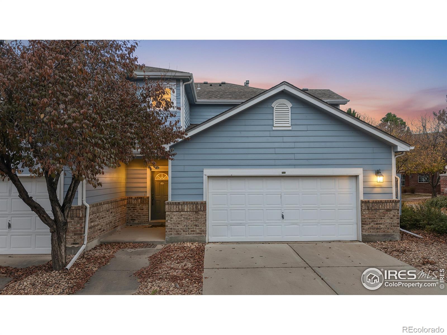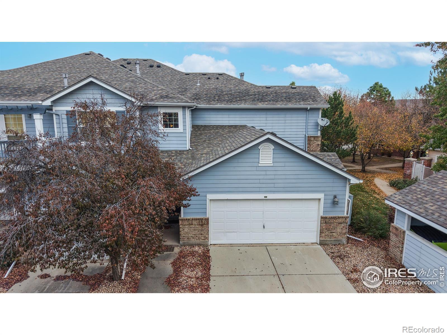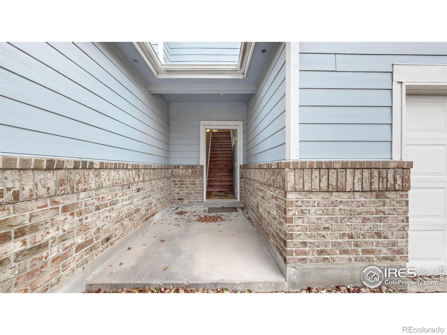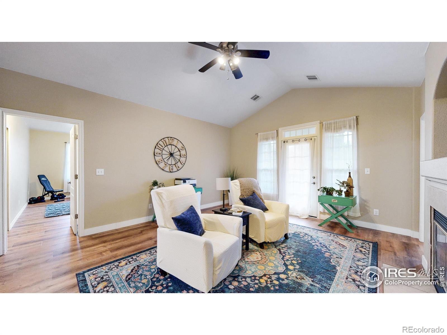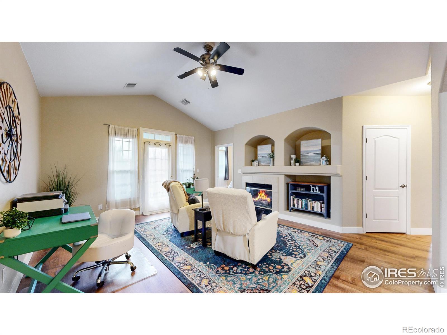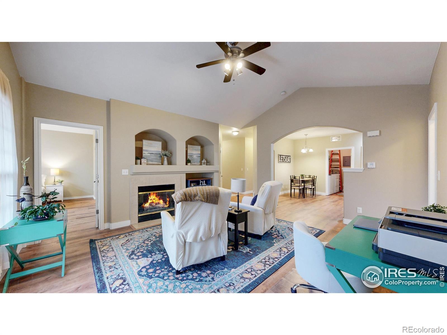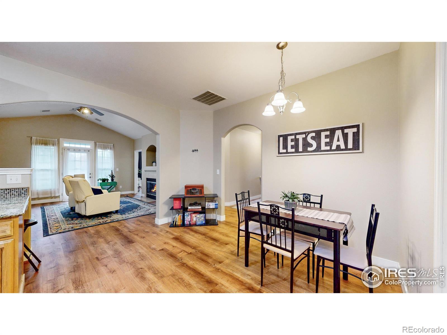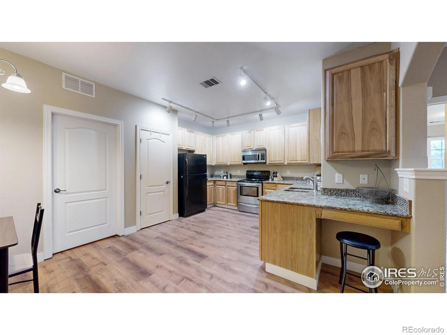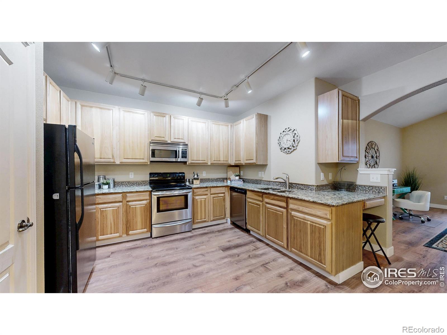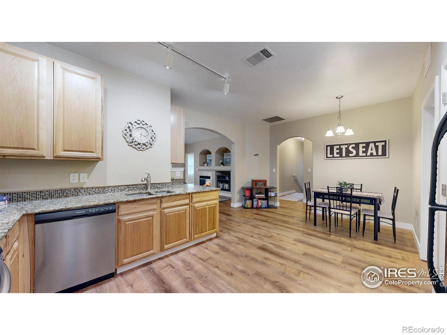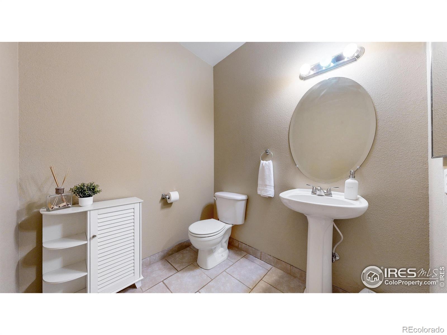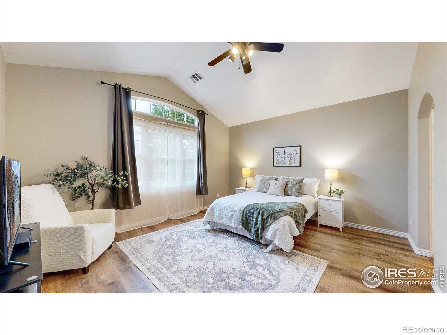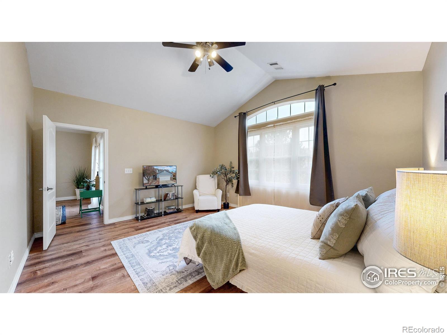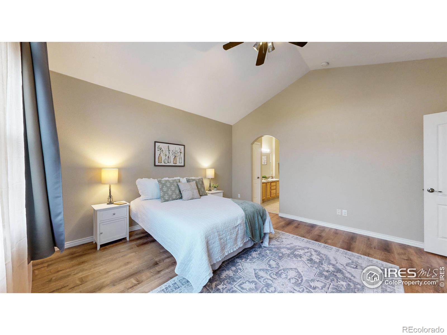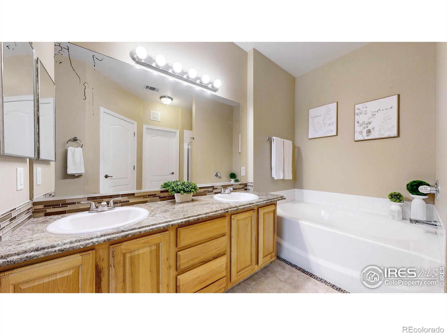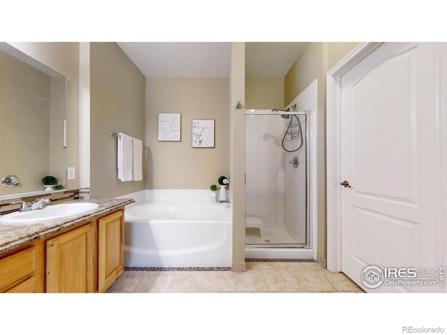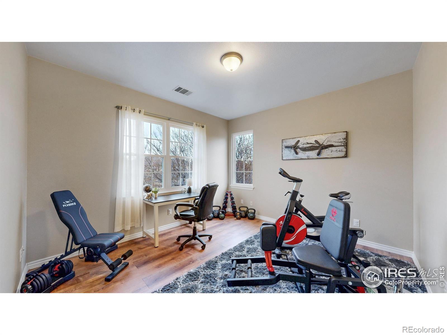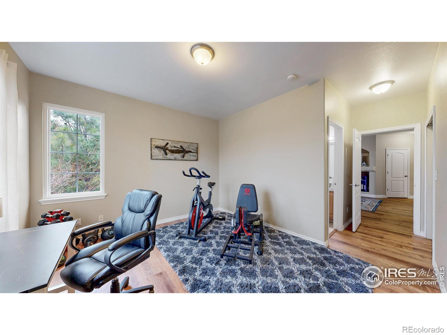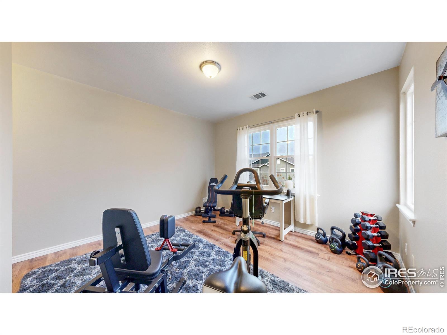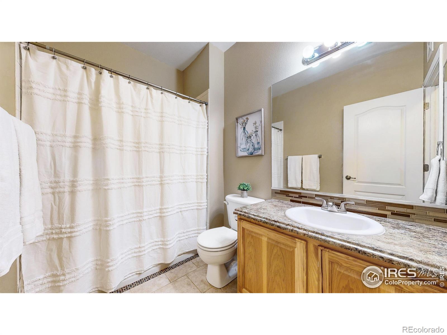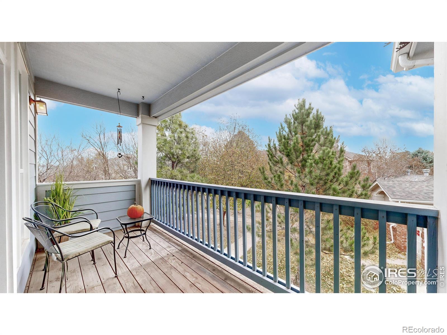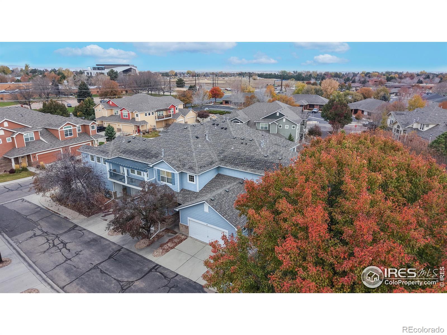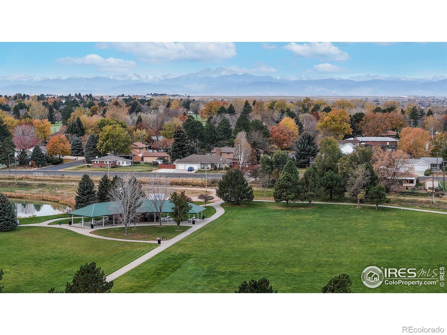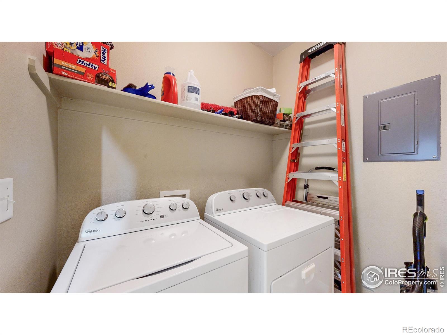Find us on...
Dashboard
- 2 Beds
- 3 Baths
- 1,566 Sqft
- .04 Acres
New Search X
4672 W 20th Street Rd 1823
Beautifully Updated Greeley Condo in a Prime Location! Move-in ready and full of upgrades, this stunning 2-bedroom, 3-bath home offers 1,566 sq ft of bright, open living space. Enjoy all new windows, new furnace and A/C, new dishwasher and garbage disposal, and luxury vinyl plank flooring throughout. The spacious kitchen features granite countertops, tile backsplash accents, and plenty of cabinet space, while vaulted ceilings and a cozy gas fireplace make the living room warm and inviting. The primary retreat includes a 5-piece ensuite bath, walk-in closet, and vaulted ceilings. Each bedroom has its own private bathroom and there is a private balcony off the living room. Additional highlights include an oversized attached 2-car garage, tile flooring and accents in both bathrooms, ALL appliances included and a low-maintenance lifestyle. HOA covers trash, snow removal, lawn care, management, water, sewer, and hazard insurance. Ideally located near CenterPlace in Greeley-close to shopping, dining, trails, and parks-with easy access to US-85 and US-34. Don't miss this beautifully updated, low-maintenance condo in one of Greeley's most convenient neighborhoods!
Listing Office: Tallent Co. Real Estate 
Essential Information
- MLS® #IR1046762
- Price$349,000
- Bedrooms2
- Bathrooms3.00
- Full Baths2
- Half Baths1
- Square Footage1,566
- Acres0.04
- Year Built2002
- TypeResidential
- Sub-TypeCondominium
- StatusActive
Community Information
- Address4672 W 20th Street Rd 1823
- CityGreeley
- CountyWeld
- StateCO
- Zip Code80634
Subdivision
Renaissance At Fox Hill Ph 3 Bldg 18
Amenities
- AmenitiesPark
- Parking Spaces2
- ParkingOversized
- # of Garages2
Utilities
Electricity Available, Electricity Connected, Natural Gas Available, Natural Gas Connected
Interior
- HeatingForced Air
- CoolingCeiling Fan(s), Central Air
- FireplaceYes
- FireplacesGas, Living Room
- StoriesTwo
Interior Features
Eat-in Kitchen, Five Piece Bath, Open Floorplan, Pantry, Primary Suite, Vaulted Ceiling(s), Walk-In Closet(s)
Appliances
Dishwasher, Disposal, Dryer, Microwave, Oven, Refrigerator, Washer
Exterior
- Exterior FeaturesBalcony
- Lot DescriptionCul-De-Sac
- RoofComposition
School Information
- DistrictGreeley 6
- ElementaryMonfort
- MiddleBrentwood
- HighGreeley West
Additional Information
- Date ListedNovember 3rd, 2025
- ZoningRES
Listing Details
 Tallent Co. Real Estate
Tallent Co. Real Estate
 Terms and Conditions: The content relating to real estate for sale in this Web site comes in part from the Internet Data eXchange ("IDX") program of METROLIST, INC., DBA RECOLORADO® Real estate listings held by brokers other than RE/MAX Professionals are marked with the IDX Logo. This information is being provided for the consumers personal, non-commercial use and may not be used for any other purpose. All information subject to change and should be independently verified.
Terms and Conditions: The content relating to real estate for sale in this Web site comes in part from the Internet Data eXchange ("IDX") program of METROLIST, INC., DBA RECOLORADO® Real estate listings held by brokers other than RE/MAX Professionals are marked with the IDX Logo. This information is being provided for the consumers personal, non-commercial use and may not be used for any other purpose. All information subject to change and should be independently verified.
Copyright 2025 METROLIST, INC., DBA RECOLORADO® -- All Rights Reserved 6455 S. Yosemite St., Suite 500 Greenwood Village, CO 80111 USA
Listing information last updated on November 27th, 2025 at 8:03pm MST.

