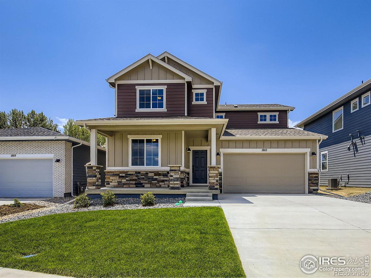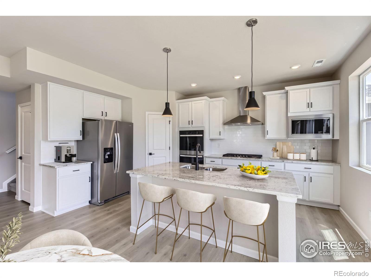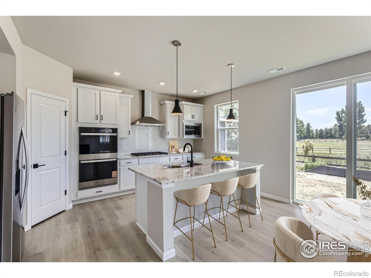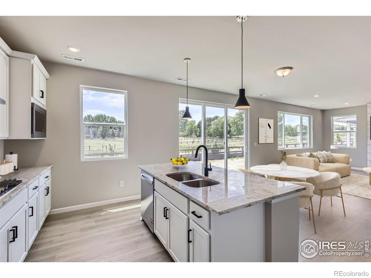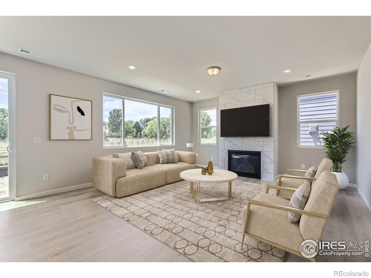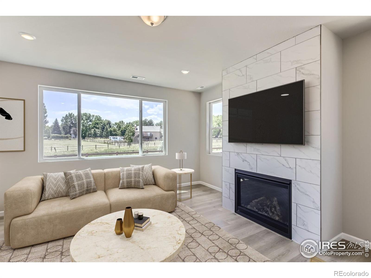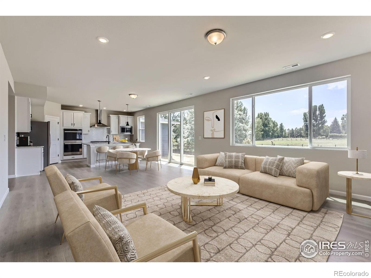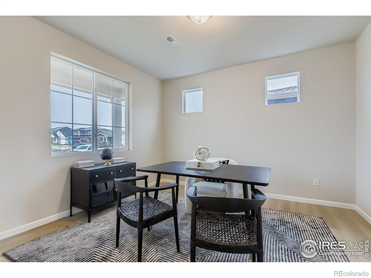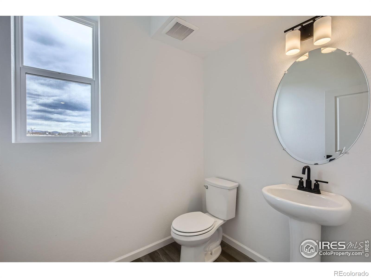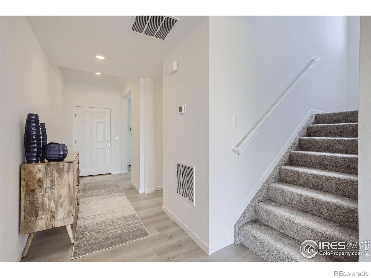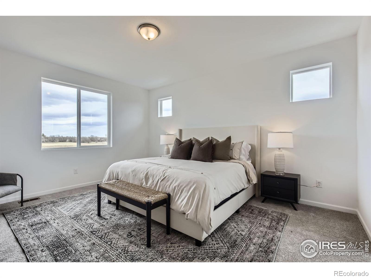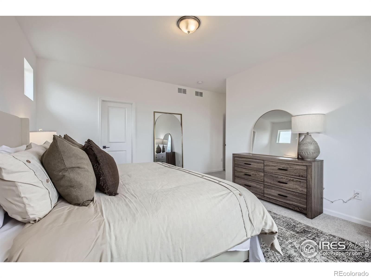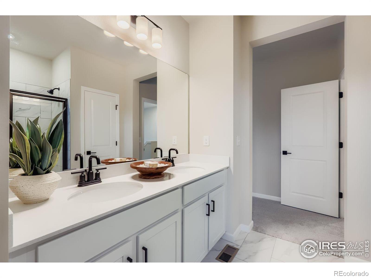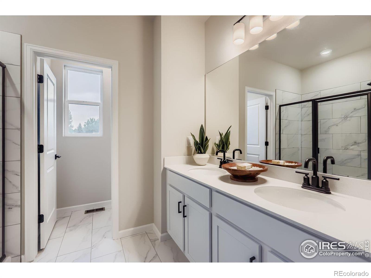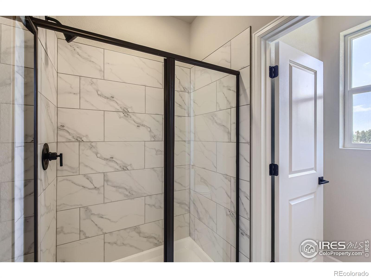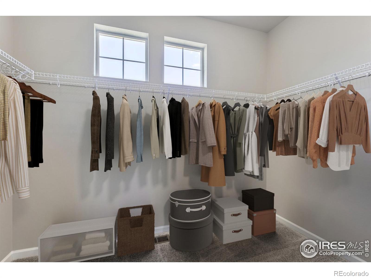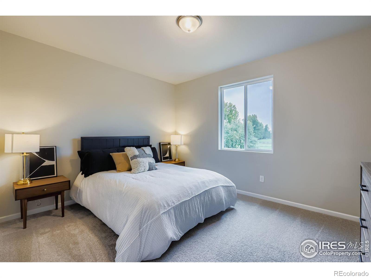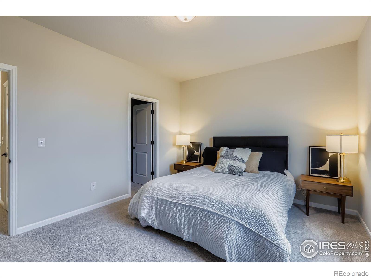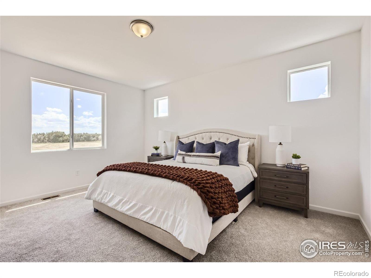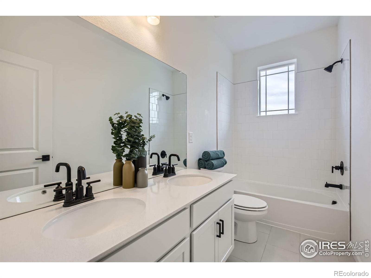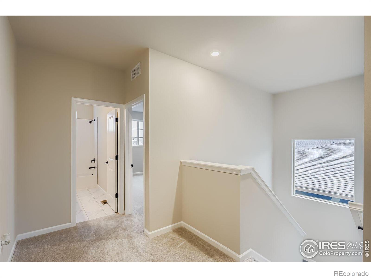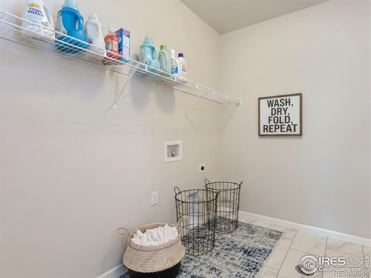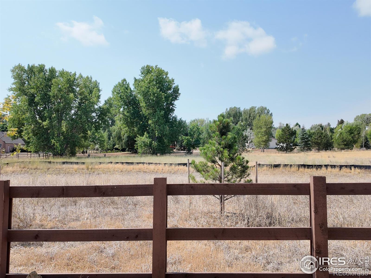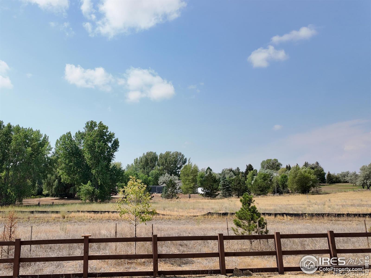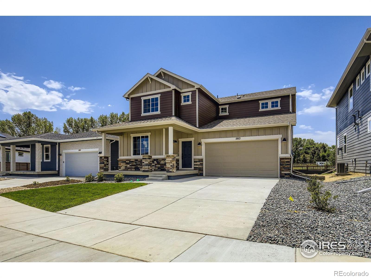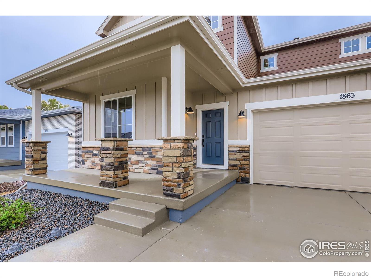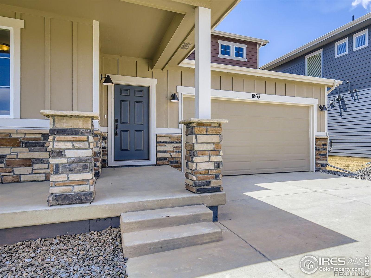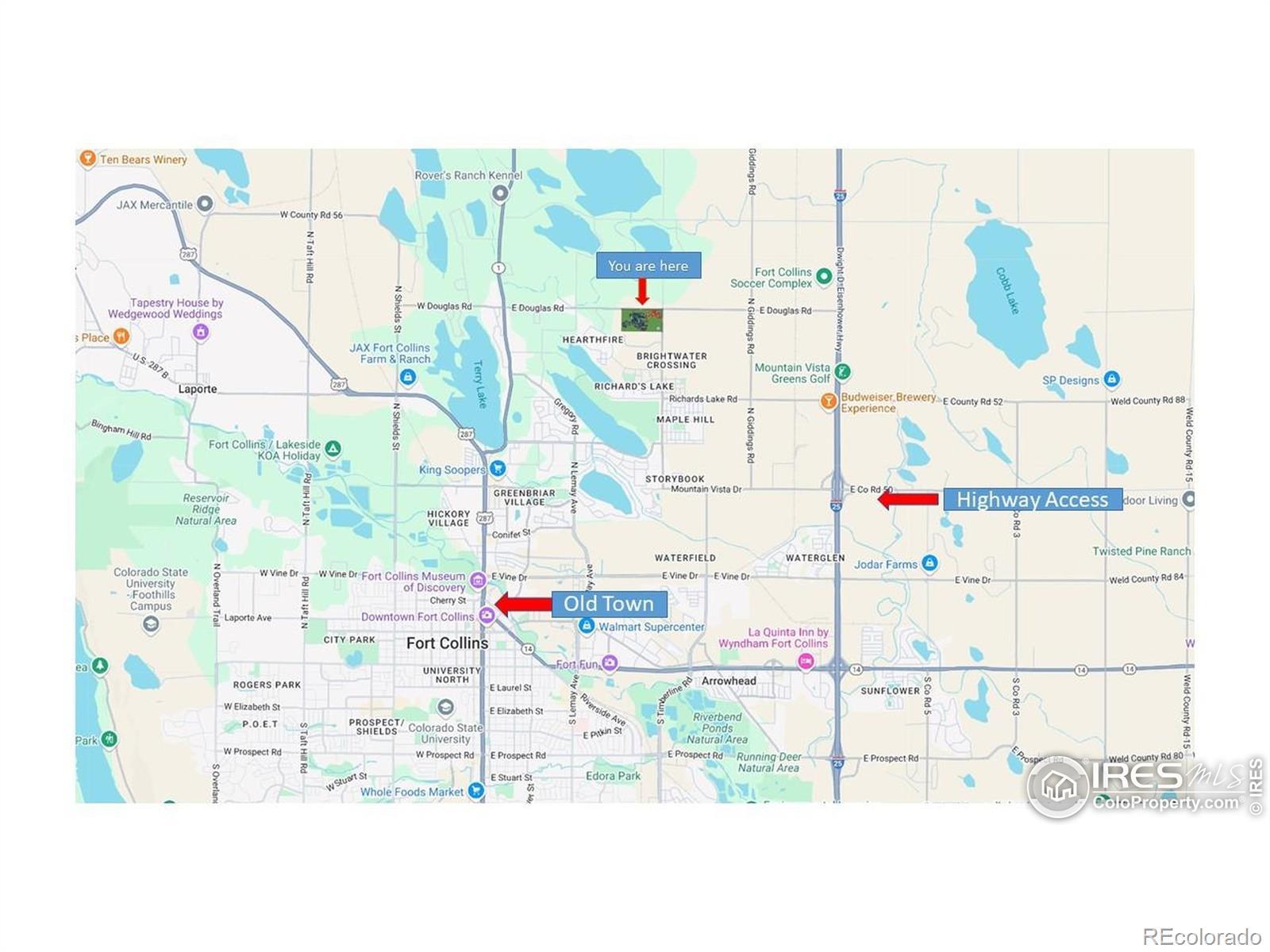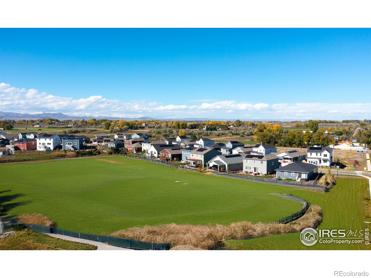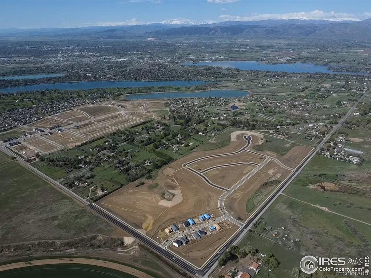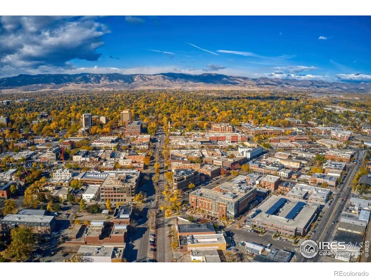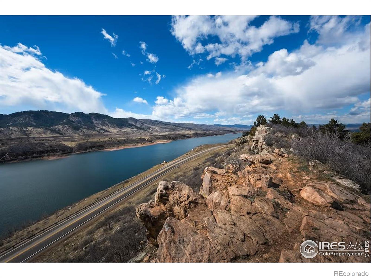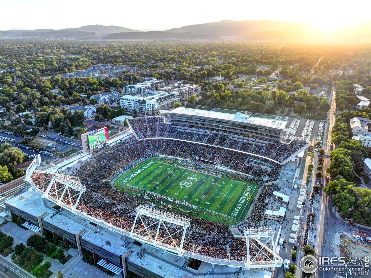Find us on...
Dashboard
- 3 Beds
- 3 Baths
- 2,279 Sqft
- .13 Acres
New Search X
1863 Baltusrol Drive
**Limited-Time Extra Financing Offer - discover how your first-year payments can be reduced! This exclusive savings is offered on a select few homes.** Welcome to 1863 Baltusrol Dr-a move-in ready home with NO metro tax, offering comfort, style, and everyday functionality. The main level features a bright, open layout with durable luxury vinyl flooring throughout, creating a seamless flow from the kitchen to the living area. The kitchen includes clean cotton cabinetry, double ovens, a gas cooktop, a pantry, and abundant storage. A dedicated office and separate laundry room add convenience, while the spacious living room with a gas fireplace creates a warm and inviting centerpiece. Upstairs, new carpet continues through the bedrooms, including a generous primary suite with a spa-like bathroom and a large walk-in closet. This home backs to open space, offering outstanding privacy, room to breathe, and no neighbors directly behind you. With three bedrooms, versatile living areas, and modern finishes throughout, 1863 Baltusrol Dr is ready to welcome you home-move-in ready, thoughtfully designed, and with no metro tax. MOVE-IN-READY HOME!!
Listing Office: DFH Colorado Realty LLC 
Essential Information
- MLS® #IR1046765
- Price$574,990
- Bedrooms3
- Bathrooms3.00
- Full Baths1
- Half Baths1
- Square Footage2,279
- Acres0.13
- Year Built2025
- TypeResidential
- Sub-TypeSingle Family Residence
- StatusActive
Community Information
- Address1863 Baltusrol Drive
- SubdivisionCountry Club Reserve
- CityFort Collins
- CountyLarimer
- StateCO
- Zip Code80524
Amenities
- AmenitiesTrail(s)
- Parking Spaces2
- ParkingOversized Door
- # of Garages2
Utilities
Electricity Available, Internet Access (Wired), Natural Gas Available
Interior
- HeatingForced Air
- CoolingCentral Air
- FireplaceYes
- FireplacesGas, Great Room, Living Room
- StoriesTwo
Interior Features
Eat-in Kitchen, Open Floorplan, Pantry, Walk-In Closet(s)
Appliances
Dishwasher, Disposal, Double Oven, Microwave, Oven, Refrigerator
Exterior
- WindowsDouble Pane Windows
- RoofComposition
Lot Description
Open Space, Sprinklers In Front
School Information
- DistrictPoudre R-1
- ElementaryCache La Poudre
- MiddleWellington
- HighOther
Additional Information
- Date ListedNovember 3rd, 2025
- ZoningRES
Listing Details
 DFH Colorado Realty LLC
DFH Colorado Realty LLC
 Terms and Conditions: The content relating to real estate for sale in this Web site comes in part from the Internet Data eXchange ("IDX") program of METROLIST, INC., DBA RECOLORADO® Real estate listings held by brokers other than RE/MAX Professionals are marked with the IDX Logo. This information is being provided for the consumers personal, non-commercial use and may not be used for any other purpose. All information subject to change and should be independently verified.
Terms and Conditions: The content relating to real estate for sale in this Web site comes in part from the Internet Data eXchange ("IDX") program of METROLIST, INC., DBA RECOLORADO® Real estate listings held by brokers other than RE/MAX Professionals are marked with the IDX Logo. This information is being provided for the consumers personal, non-commercial use and may not be used for any other purpose. All information subject to change and should be independently verified.
Copyright 2025 METROLIST, INC., DBA RECOLORADO® -- All Rights Reserved 6455 S. Yosemite St., Suite 500 Greenwood Village, CO 80111 USA
Listing information last updated on December 27th, 2025 at 9:03am MST.

