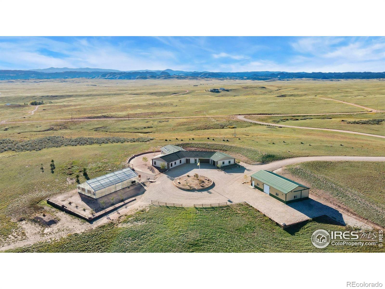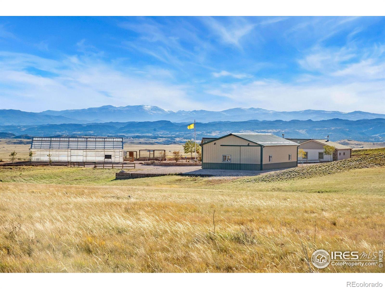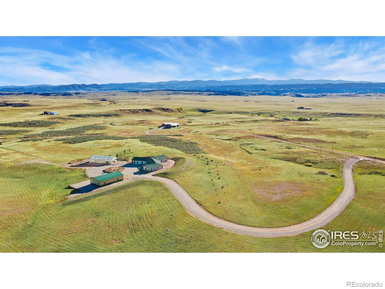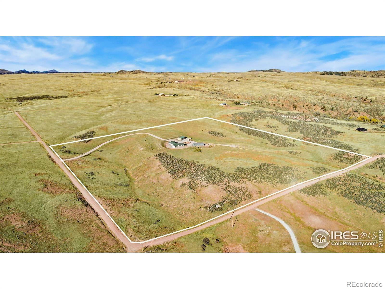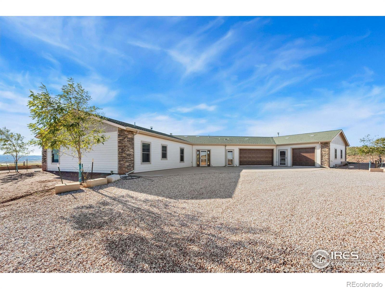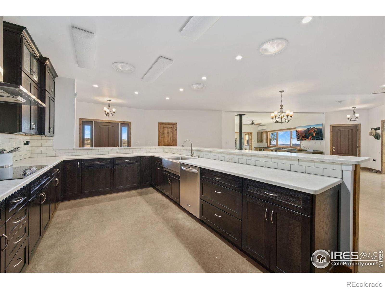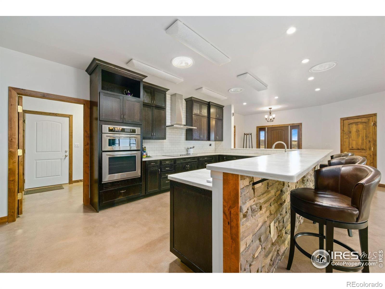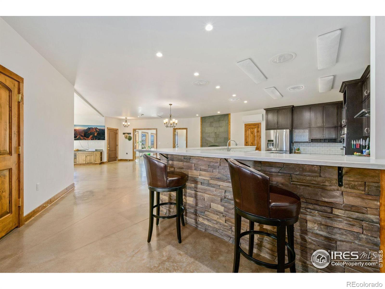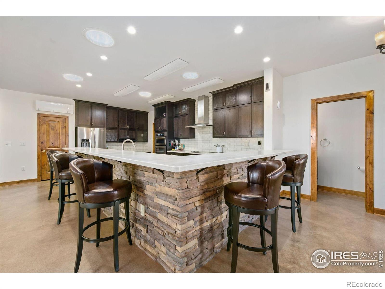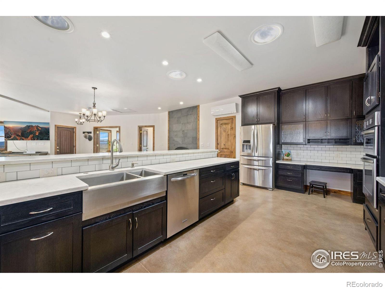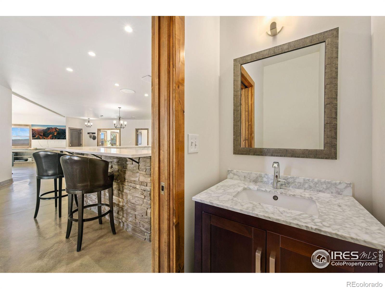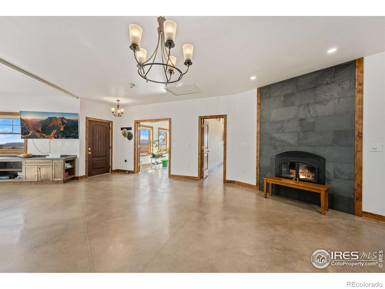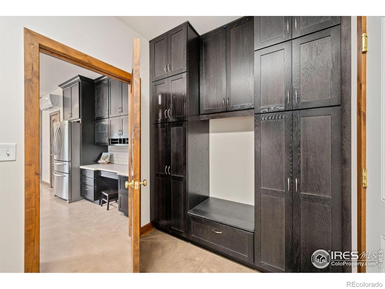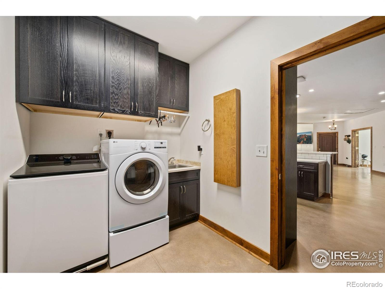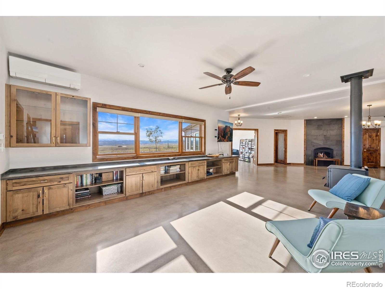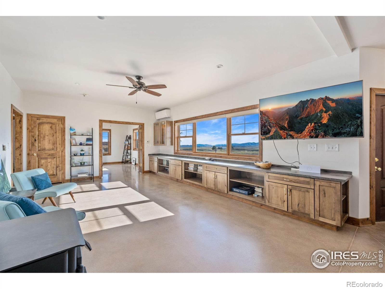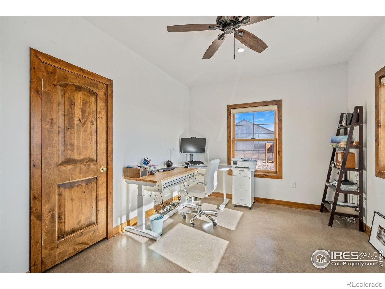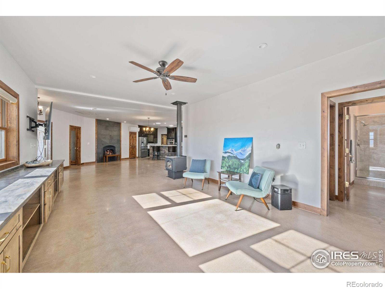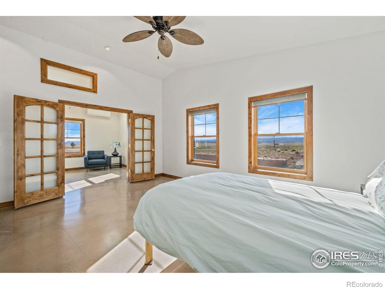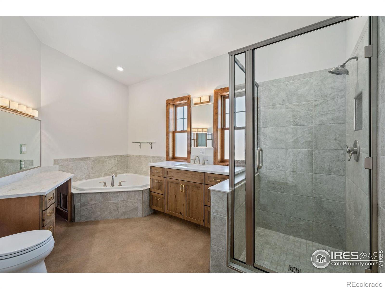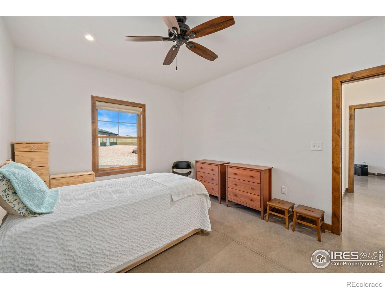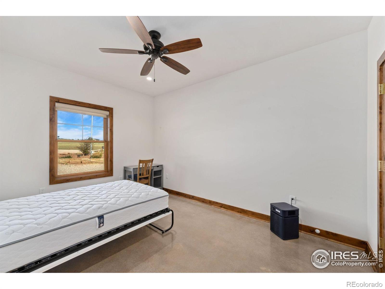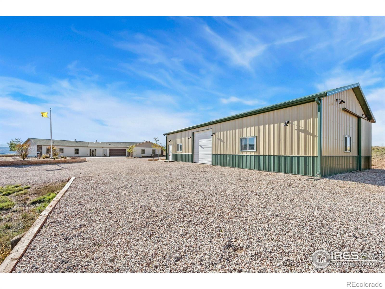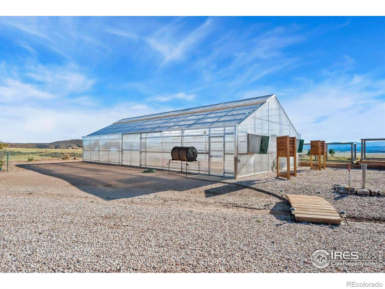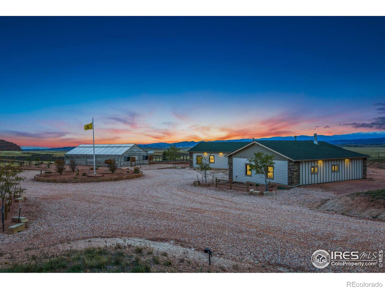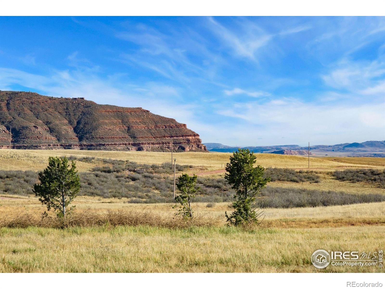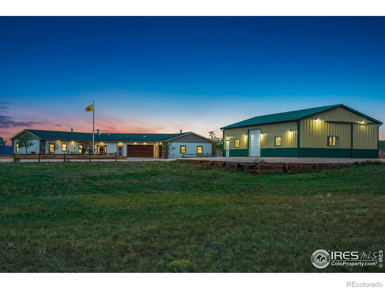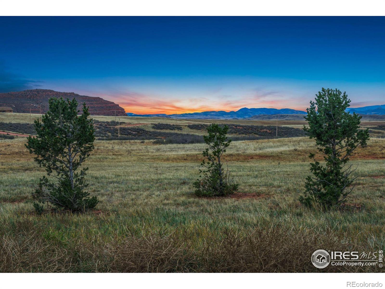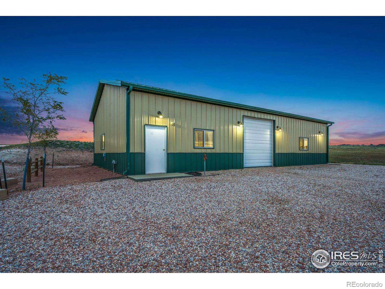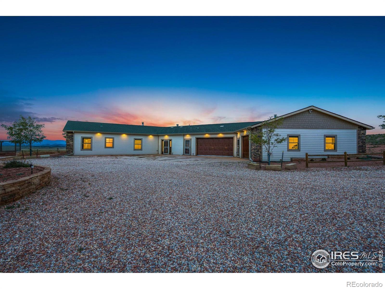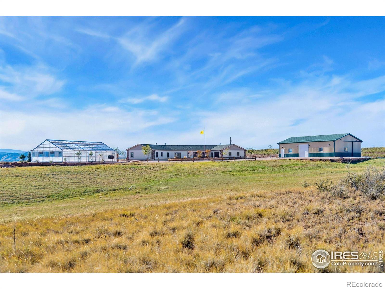Find us on...
Dashboard
- 4 Beds
- 3 Baths
- 3,252 Sqft
- 40 Acres
New Search X
202 Roundtree Road
Expertly built with thoughtful craftsmanship, this modern ranch home offers a rare blend of elegance, efficiency, and serene mountain living. Tucked away on 42 acres yet just over 30 minutes from Fort Collins, it's the perfect retreat for those seeking privacy without sacrificing convenience. The spacious, open layout highlights clean architectural lines, vaulted ceilings, and radiant heat cement floors that combine style with practicality. The gourmet kitchen features premium appliances, custom cabinetry, and generous counter space-ideal for cooking, entertaining, or simply enjoying the peaceful views.The primary suite is a tranquil sanctuary with glass doors leading to a spa-inspired bath, large walk-in closet, and a light-filled sunroom perfect for morning coffee or sunset reflections. Expansive windows and solar tubes illuminate each space with natural light while framing sweeping vistas in every direction. For those who value versatility and self-sufficiency, the property includes a heated 3-car garage, a 30'x56' heated workshop for projects or storage, and a fully outfitted 61'x31' greenhouse for year-round gardening. Discover the beauty of wide-open spaces and refined living at 202 Roundtree Rd-where modern comfort meets Colorado's lifestyle.
Listing Office: LIV Sotheby's Intl Realty 
Essential Information
- MLS® #IR1046771
- Price$995,000
- Bedrooms4
- Bathrooms3.00
- Full Baths1
- Half Baths1
- Square Footage3,252
- Acres40.00
- Year Built2016
- TypeResidential
- Sub-TypeSingle Family Residence
- StatusActive
Community Information
- Address202 Roundtree Road
- SubdivisionLivermore
- CityLivermore
- CountyLarimer
- StateCO
- Zip Code80536
Amenities
- Parking Spaces3
- # of Garages3
- ViewMountain(s)
Utilities
Electricity Available, Internet Access (Wired)
Parking
Heated Garage, Oversized, Oversized Door
Interior
- HeatingPropane, Radiant, Wood Stove
- CoolingCeiling Fan(s)
- FireplaceYes
- FireplacesDining Room, Living Room
- StoriesOne
Interior Features
Eat-in Kitchen, Five Piece Bath, No Stairs, Open Floorplan, Pantry, Walk-In Closet(s)
Appliances
Dryer, Microwave, Oven, Refrigerator, Washer
Exterior
- RoofComposition
Windows
Double Pane Windows, Skylight(s), Window Coverings
School Information
- DistrictPoudre R-1
- ElementaryCache La Poudre
- MiddleCache La Poudre
- HighPoudre
Additional Information
- Date ListedNovember 3rd, 2025
- ZoningO
Listing Details
 LIV Sotheby's Intl Realty
LIV Sotheby's Intl Realty
 Terms and Conditions: The content relating to real estate for sale in this Web site comes in part from the Internet Data eXchange ("IDX") program of METROLIST, INC., DBA RECOLORADO® Real estate listings held by brokers other than RE/MAX Professionals are marked with the IDX Logo. This information is being provided for the consumers personal, non-commercial use and may not be used for any other purpose. All information subject to change and should be independently verified.
Terms and Conditions: The content relating to real estate for sale in this Web site comes in part from the Internet Data eXchange ("IDX") program of METROLIST, INC., DBA RECOLORADO® Real estate listings held by brokers other than RE/MAX Professionals are marked with the IDX Logo. This information is being provided for the consumers personal, non-commercial use and may not be used for any other purpose. All information subject to change and should be independently verified.
Copyright 2025 METROLIST, INC., DBA RECOLORADO® -- All Rights Reserved 6455 S. Yosemite St., Suite 500 Greenwood Village, CO 80111 USA
Listing information last updated on November 6th, 2025 at 1:48pm MST.

