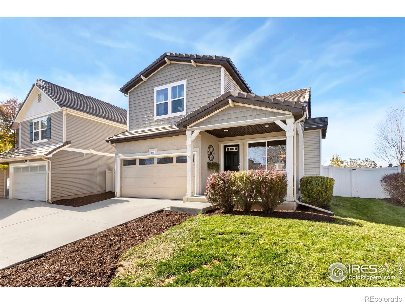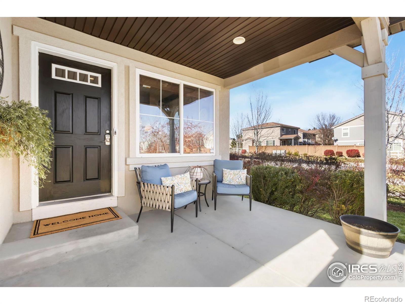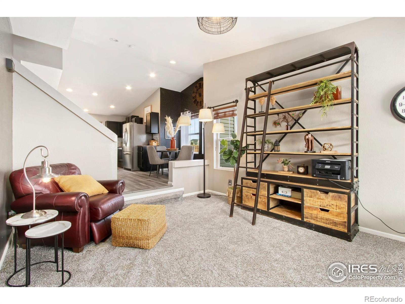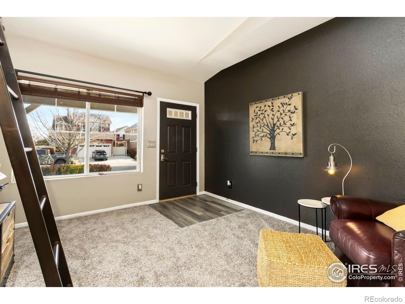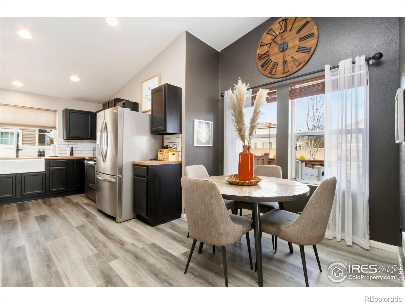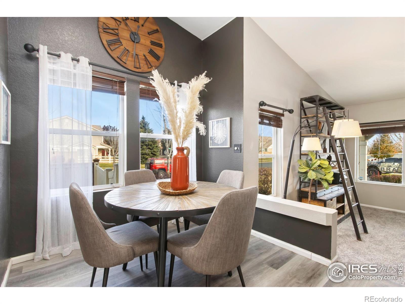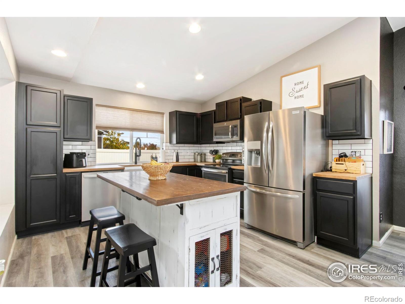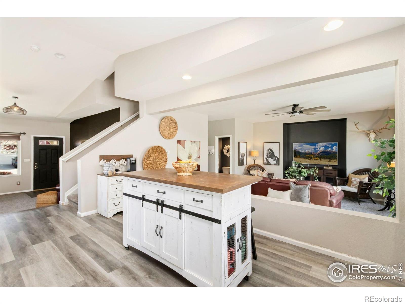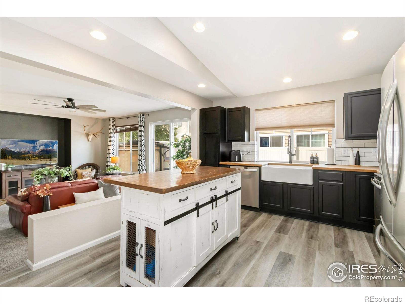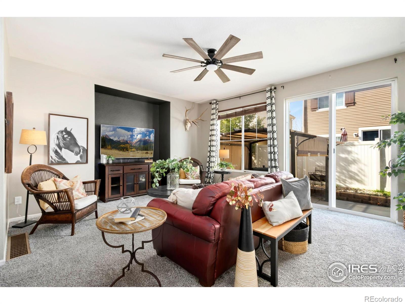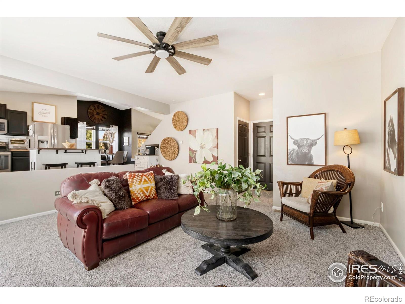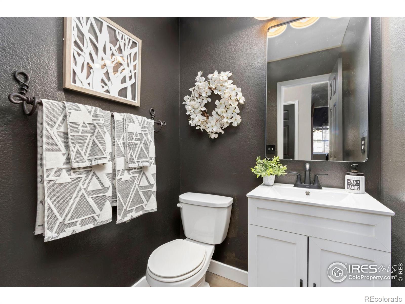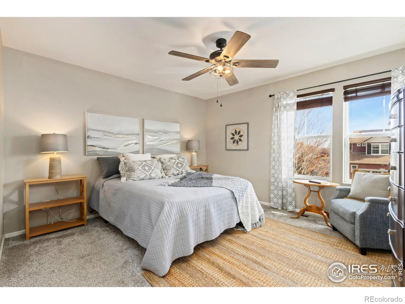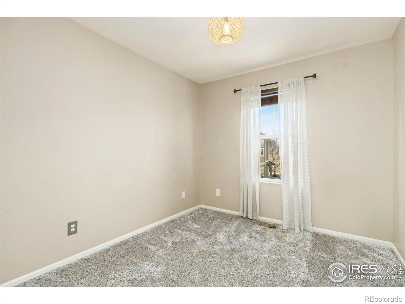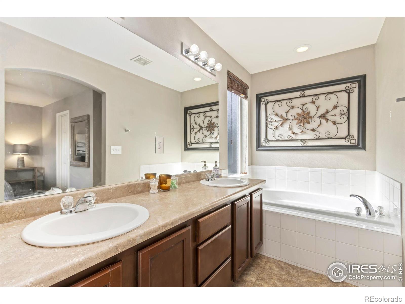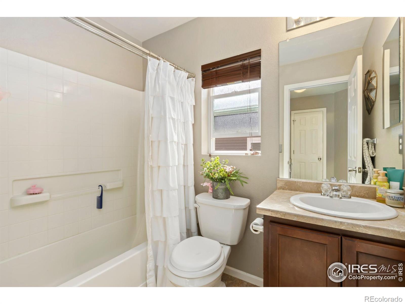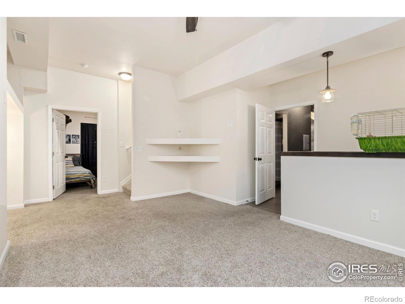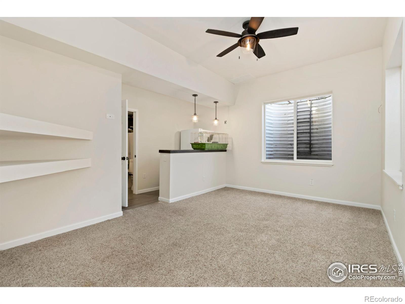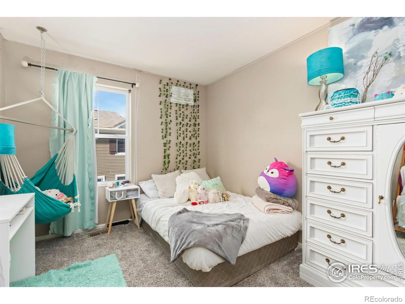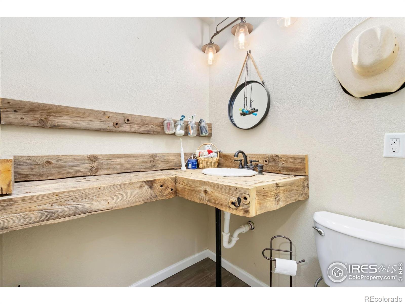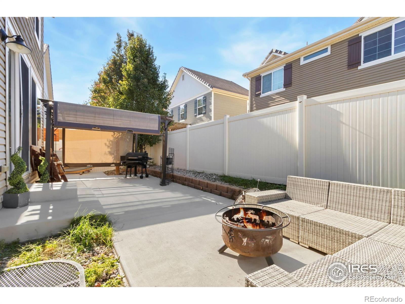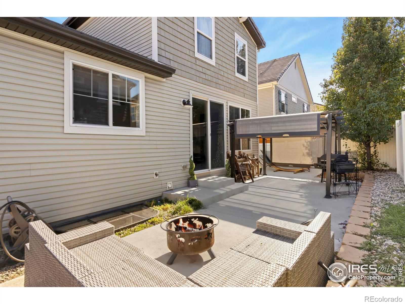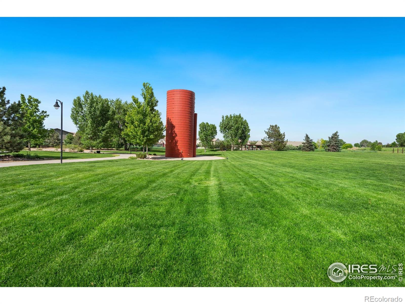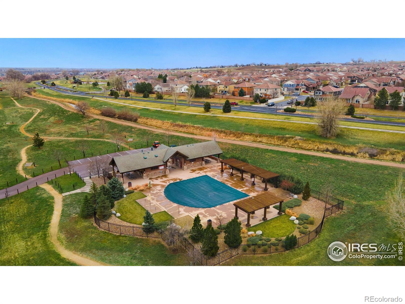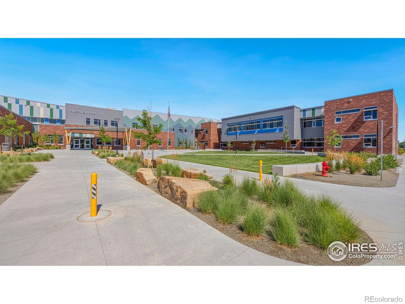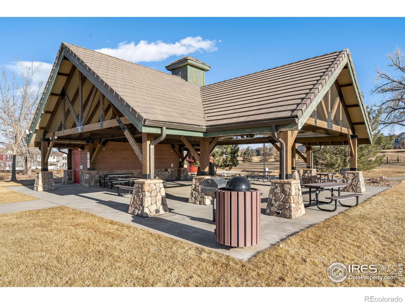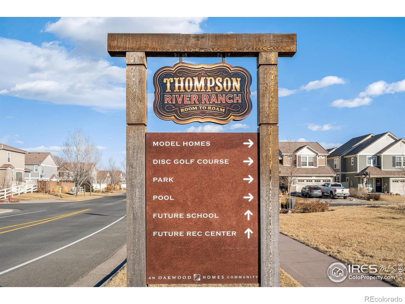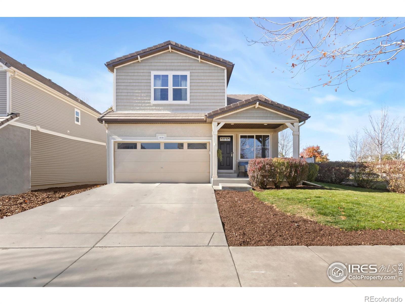Find us on...
Dashboard
- 4 Beds
- 4 Baths
- 2,300 Sqft
- .1 Acres
New Search X
3836 Beechwood Lane
Welcome to this beautifully maintained 4-Bed, 4-Bath home on a corner lot in the sought after Thompson River Ranch. This home offers the perfect blend of comfort, style and convenience. Step inside to find an open-concept mail level with plenty of natural light, spacious living area, and a fully remodeled kitchen featuring stainless-steel appliances and a large island perfect for entertaining and gorgeous mountain views out the kitchen window. New flooring and carpet have been added to the main level of this home along with fresh paint throughout. Upstairs the primary suite includes a walk-in closet and an ensuite bath with dual sinks, while additional bedrooms provide plenty of space for family, guests, or a home office. The fully finished basement offers even more living space with large rec room, full bath and bedroom for flexile use options and a large laundry room. Located in the vibrant Thompson River Ranch community, you'll love the neighborhood pools to choose from, clubhouse with fitness center and space for entertaining, walking and biking trails, parks, fishing pond, 3 playgrounds, Riverview PK-8 school, along with easy access to I-25, shopping at Scheels and Centerra Shopping center and plenty of dining options.
Listing Office: Kentwood RE Northern Prop Llc 
Essential Information
- MLS® #IR1046776
- Price$469,900
- Bedrooms4
- Bathrooms4.00
- Square Footage2,300
- Acres0.10
- Year Built2011
- TypeResidential
- Sub-TypeSingle Family Residence
- StatusPending
Community Information
- Address3836 Beechwood Lane
- SubdivisionThompson River Ranch 1st Jstwn
- CityJohnstown
- CountyLarimer
- StateCO
- Zip Code80534
Amenities
- Parking Spaces2
- # of Garages2
- ViewMountain(s)
Amenities
Clubhouse, Fitness Center, Park, Playground, Pool, Trail(s)
Utilities
Electricity Available, Natural Gas Available
Interior
- HeatingForced Air
- CoolingCentral Air
- StoriesTwo
Interior Features
Eat-in Kitchen, Open Floorplan
Appliances
Dishwasher, Disposal, Oven, Refrigerator
Exterior
- WindowsWindow Coverings
- RoofComposition
Lot Description
Corner Lot, Sprinklers In Front
School Information
- DistrictThompson R2-J
- ElementaryWinona
- MiddleConrad Ball
- HighMountain View
Additional Information
- Date ListedNovember 3rd, 2025
- ZoningRL?
Listing Details
 Kentwood RE Northern Prop Llc
Kentwood RE Northern Prop Llc
 Terms and Conditions: The content relating to real estate for sale in this Web site comes in part from the Internet Data eXchange ("IDX") program of METROLIST, INC., DBA RECOLORADO® Real estate listings held by brokers other than RE/MAX Professionals are marked with the IDX Logo. This information is being provided for the consumers personal, non-commercial use and may not be used for any other purpose. All information subject to change and should be independently verified.
Terms and Conditions: The content relating to real estate for sale in this Web site comes in part from the Internet Data eXchange ("IDX") program of METROLIST, INC., DBA RECOLORADO® Real estate listings held by brokers other than RE/MAX Professionals are marked with the IDX Logo. This information is being provided for the consumers personal, non-commercial use and may not be used for any other purpose. All information subject to change and should be independently verified.
Copyright 2026 METROLIST, INC., DBA RECOLORADO® -- All Rights Reserved 6455 S. Yosemite St., Suite 500 Greenwood Village, CO 80111 USA
Listing information last updated on February 4th, 2026 at 12:03am MST.

