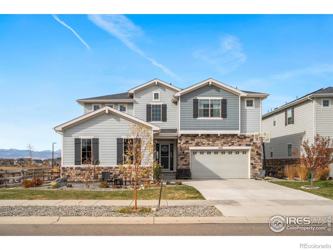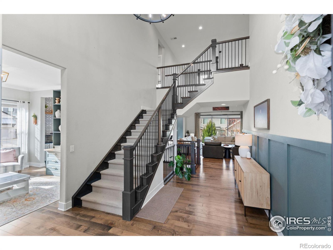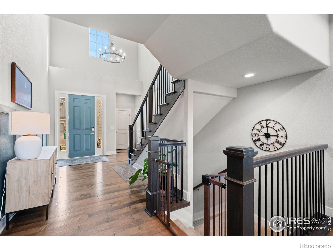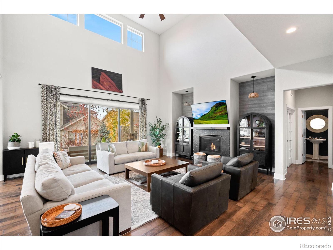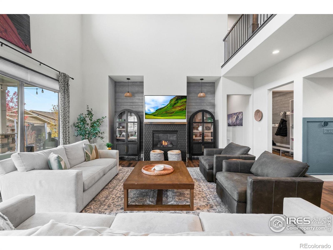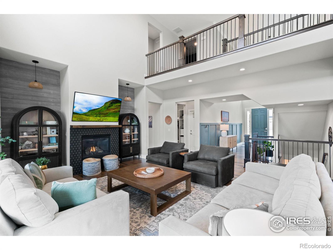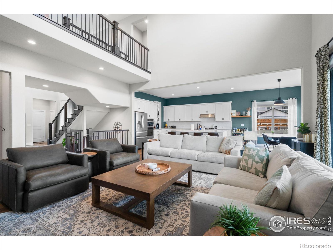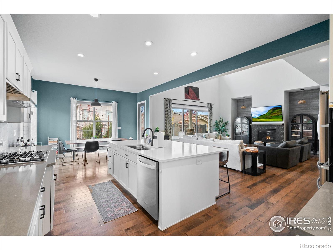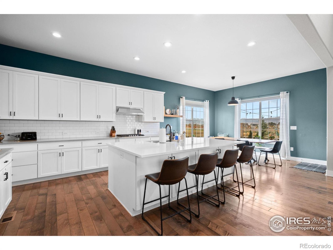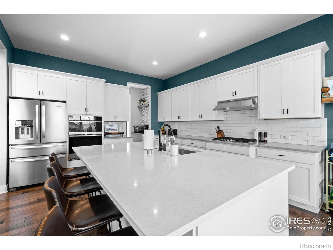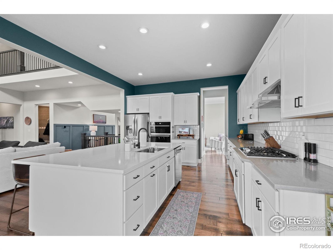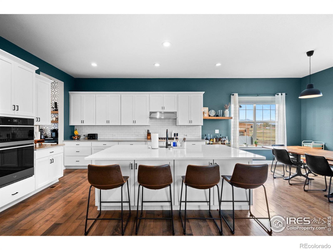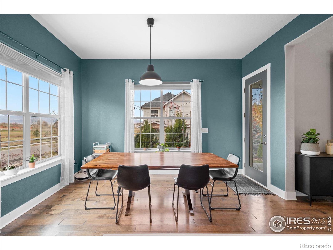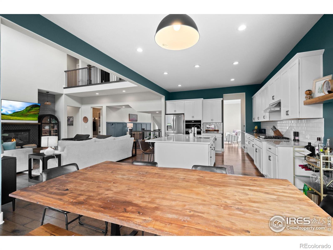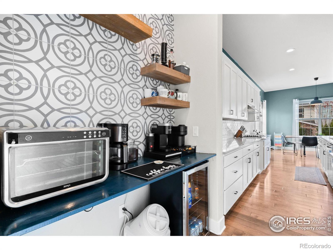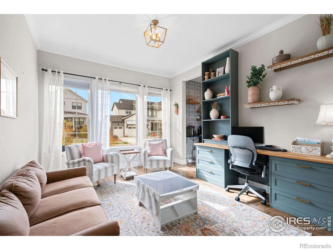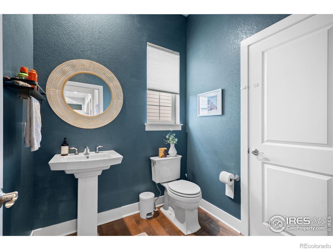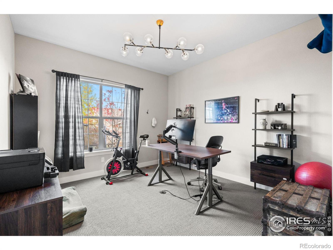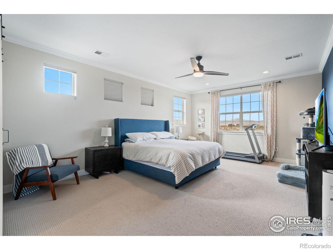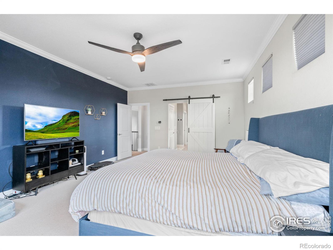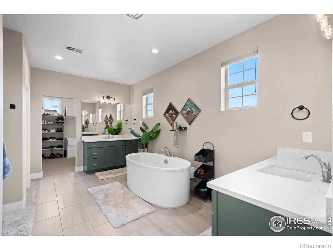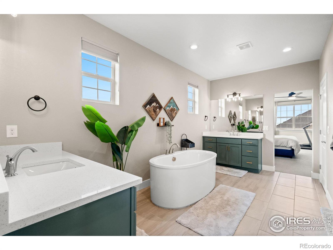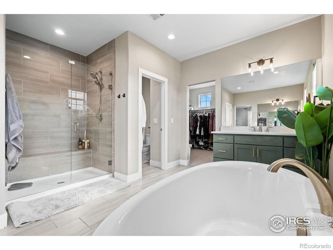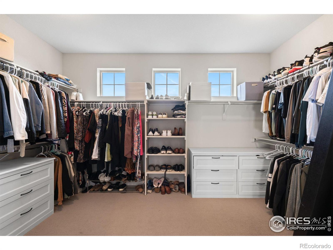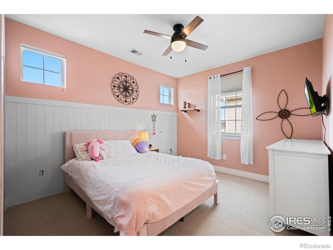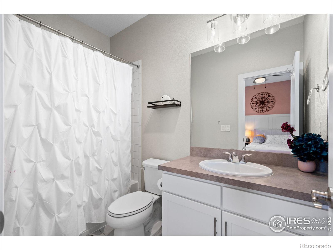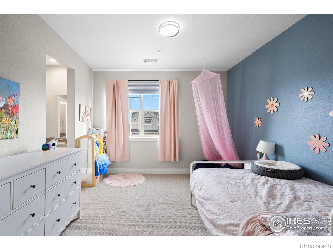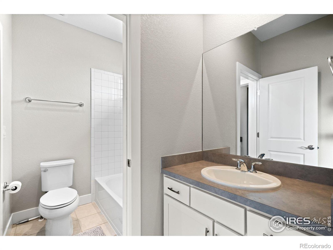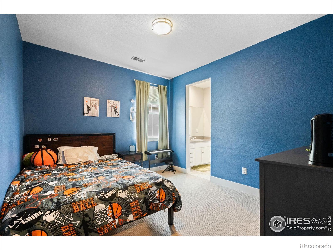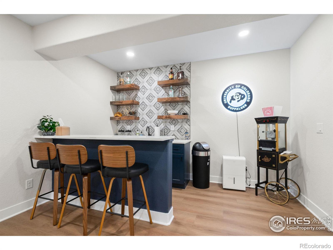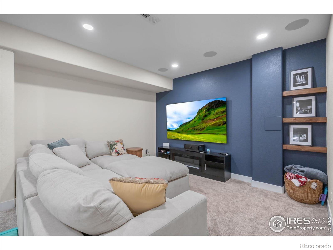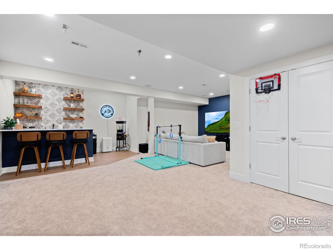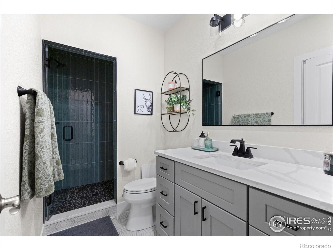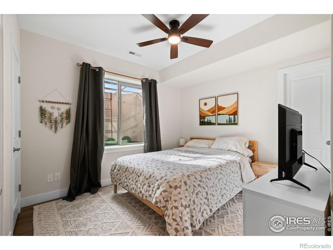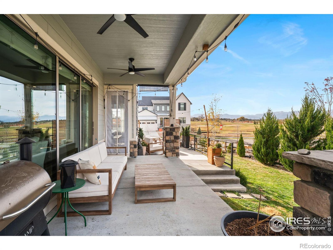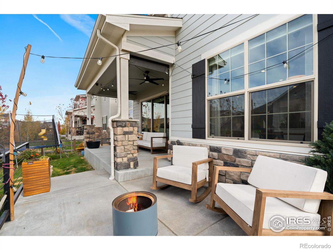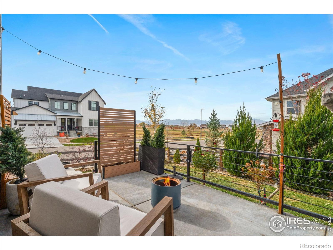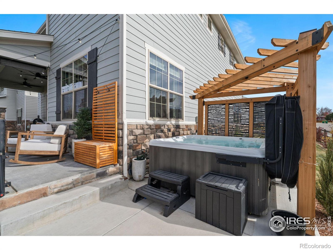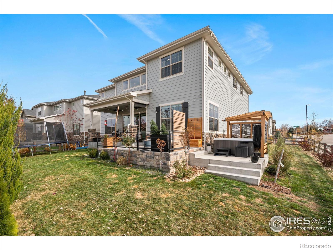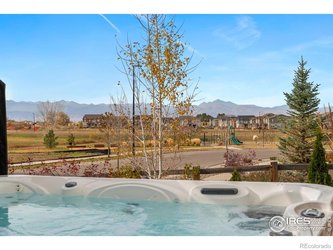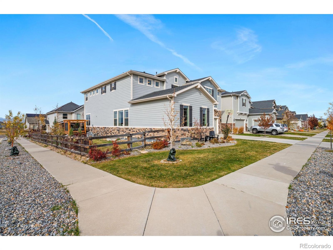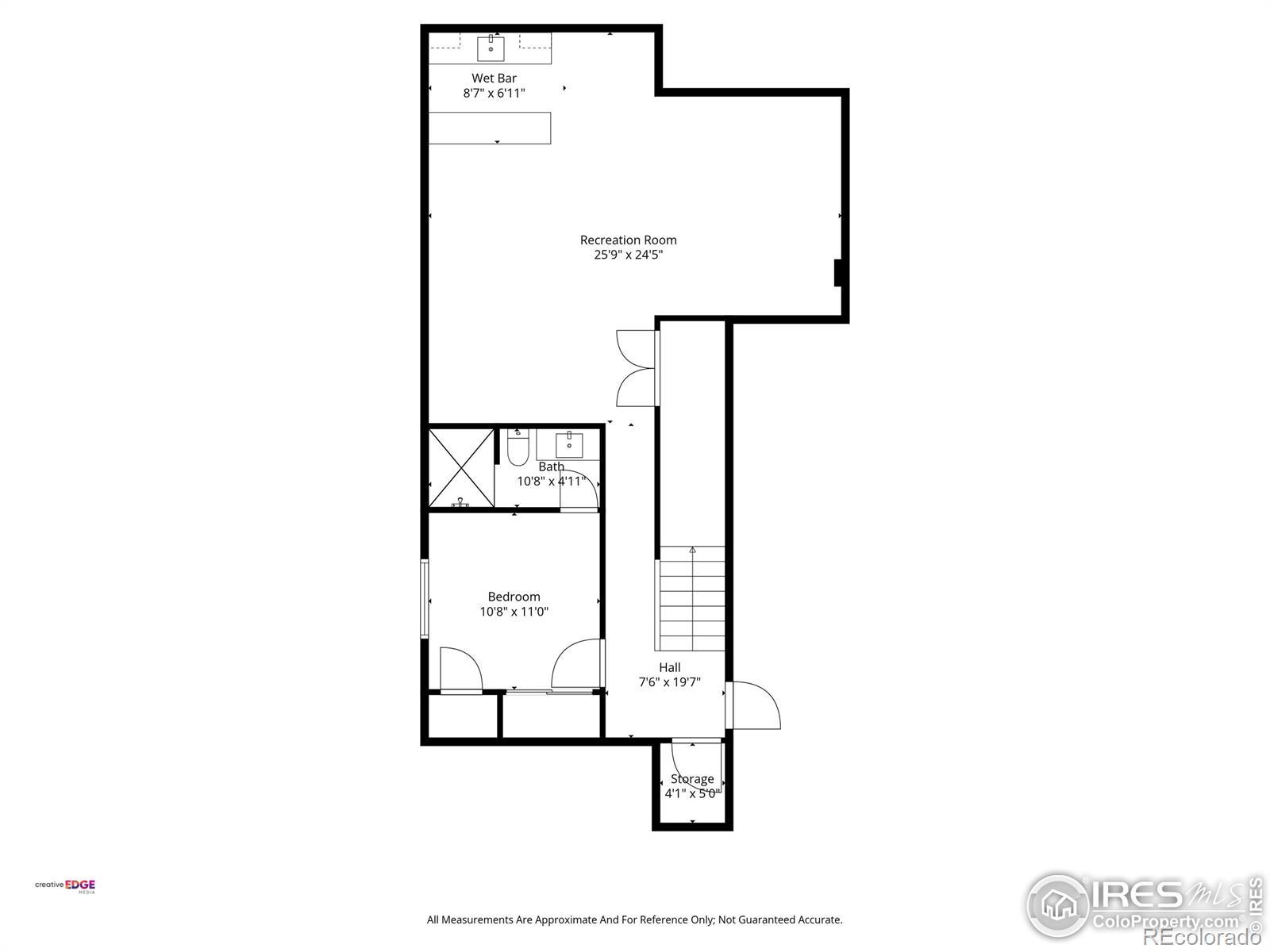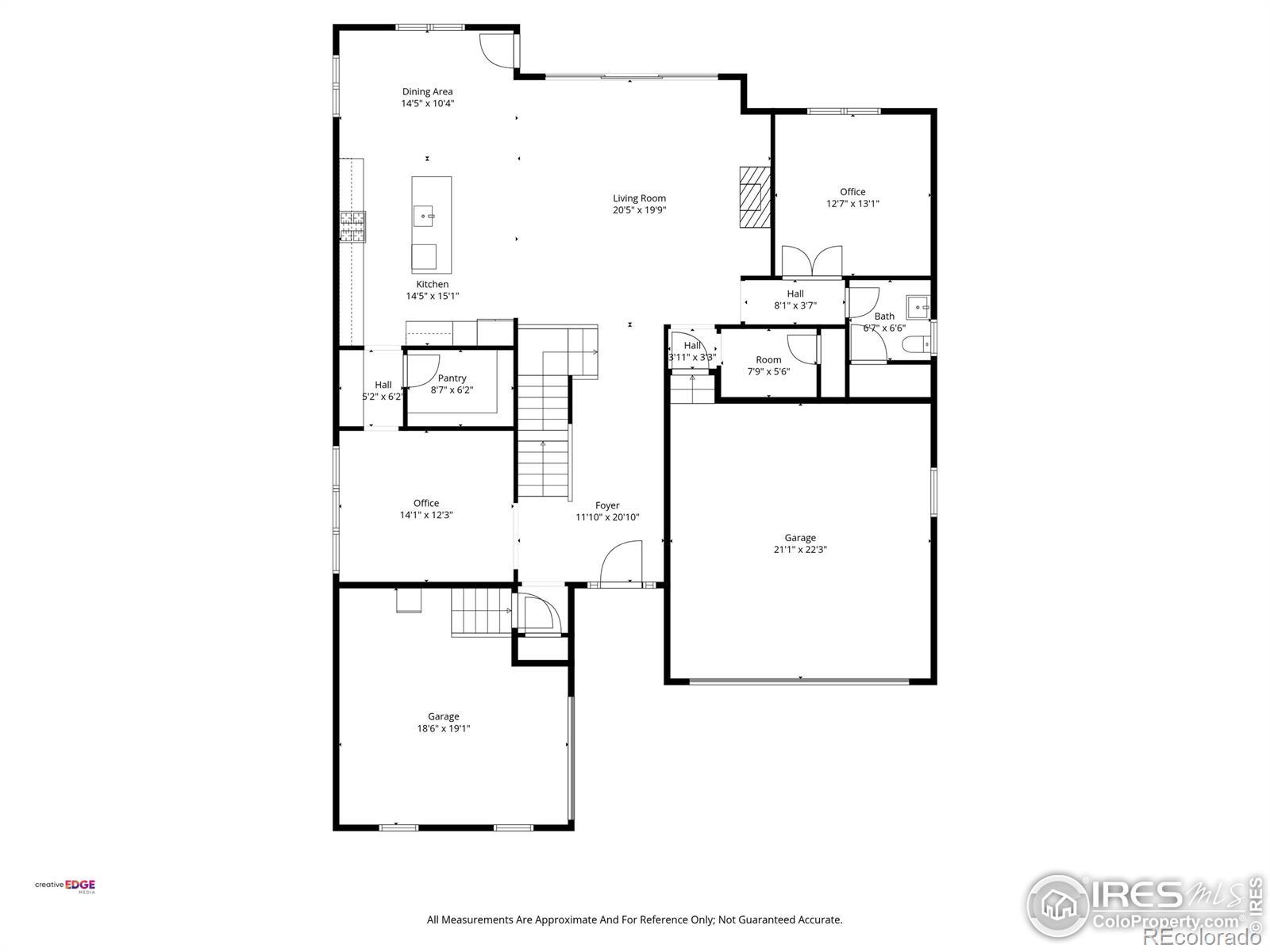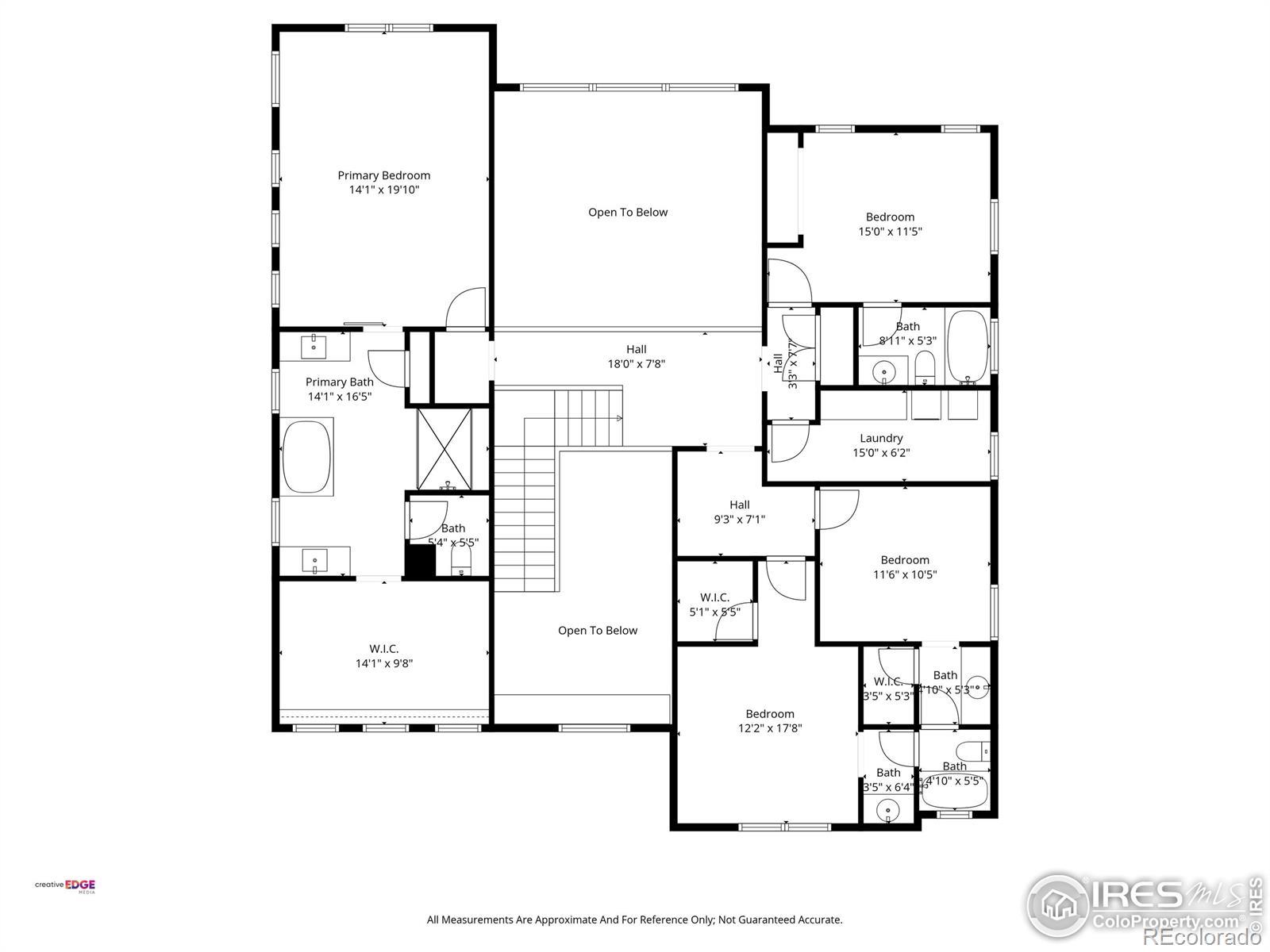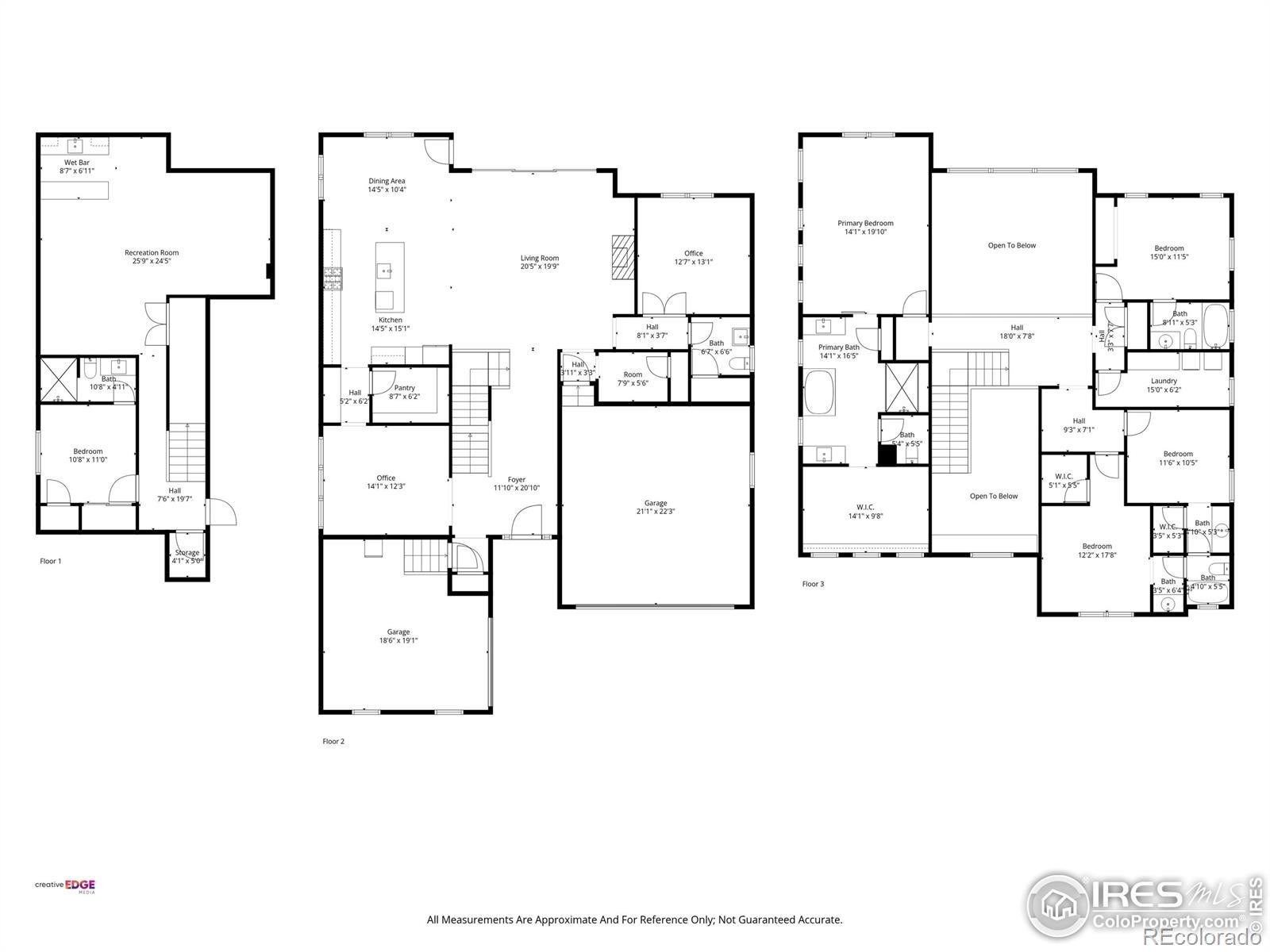Find us on...
Dashboard
- 5 Beds
- 5 Baths
- 4,730 Sqft
- .2 Acres
New Search X
1426 Lyons Lane
Stunning Toll Brothers Dillon model in sought-after Flatiron Meadows offering over 4,700 finished SF of beautifully designed living space. Built in 2019, this two-story home features hardwood floors, vaulted ceilings, upgraded lighting, and a gourmet kitchen with quartz countertops, stainless steel appliances, and a butler's pantry. The main level includes a home office and inviting living room with fireplace. The finished basement adds exceptional versatility with a wet bar, theater area, bedroom, full bath, and storage. Enjoy outdoor living on the covered patio with lighting, hot tub, and fenced yard overlooking mountain views. Located across from a park and walking trails in the Boulder Valley School District, with Meadowlark K-8 nearby and easy access to Boulder, I-25, shopping, and dining.
Listing Office: Berkshire Hathaway HomeServices Rocky Mountain, Realtors-Boulder 
Essential Information
- MLS® #IR1046878
- Price$1,250,000
- Bedrooms5
- Bathrooms5.00
- Full Baths3
- Half Baths1
- Square Footage4,730
- Acres0.20
- Year Built2019
- TypeResidential
- Sub-TypeSingle Family Residence
- StyleContemporary
- StatusPending
Community Information
- Address1426 Lyons Lane
- SubdivisionFlatiron Meadows Filing 10
- CityErie
- CountyBoulder
- StateCO
- Zip Code80516
Amenities
- AmenitiesPark, Trail(s)
- Parking Spaces3
- # of Garages3
- ViewMountain(s)
Utilities
Electricity Available, Natural Gas Available
Interior
- HeatingForced Air, Hot Water
- CoolingCeiling Fan(s), Central Air
- FireplaceYes
- # of Fireplaces1
- FireplacesGas, Gas Log, Living Room
- StoriesTwo
Interior Features
Eat-in Kitchen, Five Piece Bath, Jack & Jill Bathroom, Kitchen Island, Open Floorplan, Pantry, Vaulted Ceiling(s), Walk-In Closet(s), Wet Bar
Appliances
Bar Fridge, Dishwasher, Disposal, Double Oven, Microwave, Oven, Refrigerator
Exterior
- Exterior FeaturesSpa/Hot Tub
- WindowsWindow Coverings
- RoofComposition
Lot Description
Corner Lot, Level, Sprinklers In Front
School Information
- DistrictBoulder Valley RE 2
- ElementaryOther
- MiddleMeadowlark
- HighCentaurus
Additional Information
- Date ListedNovember 5th, 2025
- ZoningRes
Listing Details
Berkshire Hathaway HomeServices Rocky Mountain, Realtors-Boulder
 Terms and Conditions: The content relating to real estate for sale in this Web site comes in part from the Internet Data eXchange ("IDX") program of METROLIST, INC., DBA RECOLORADO® Real estate listings held by brokers other than RE/MAX Professionals are marked with the IDX Logo. This information is being provided for the consumers personal, non-commercial use and may not be used for any other purpose. All information subject to change and should be independently verified.
Terms and Conditions: The content relating to real estate for sale in this Web site comes in part from the Internet Data eXchange ("IDX") program of METROLIST, INC., DBA RECOLORADO® Real estate listings held by brokers other than RE/MAX Professionals are marked with the IDX Logo. This information is being provided for the consumers personal, non-commercial use and may not be used for any other purpose. All information subject to change and should be independently verified.
Copyright 2025 METROLIST, INC., DBA RECOLORADO® -- All Rights Reserved 6455 S. Yosemite St., Suite 500 Greenwood Village, CO 80111 USA
Listing information last updated on December 31st, 2025 at 6:18am MST.

