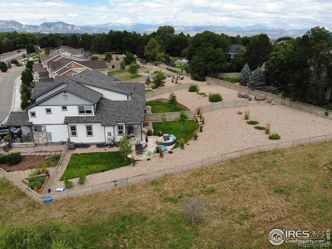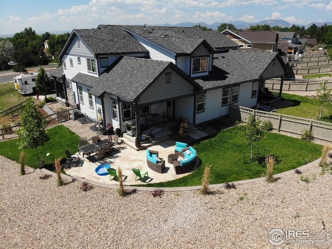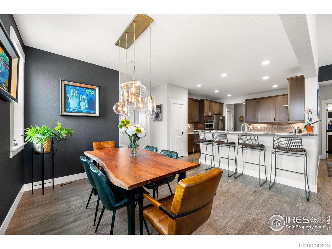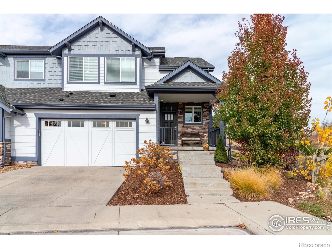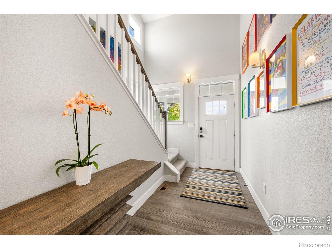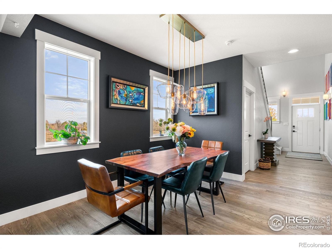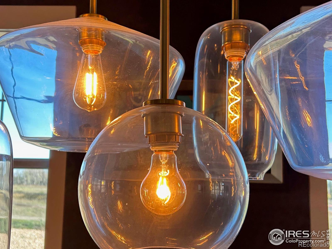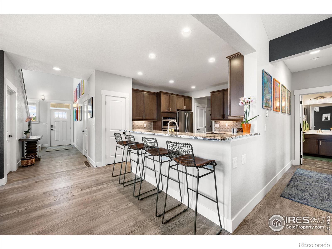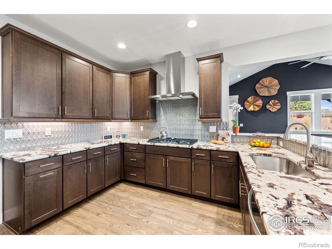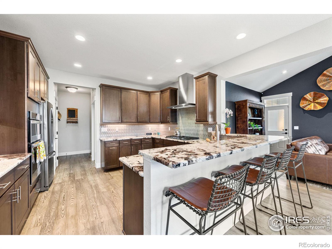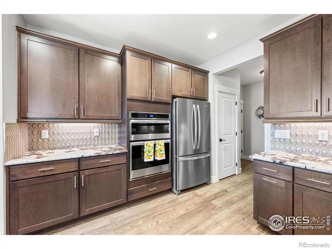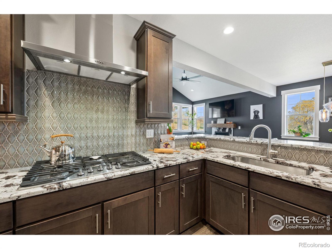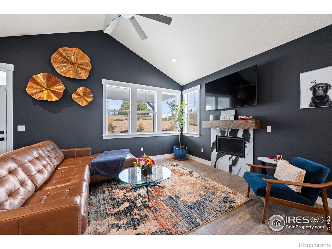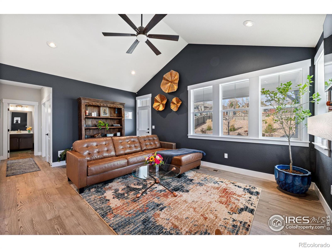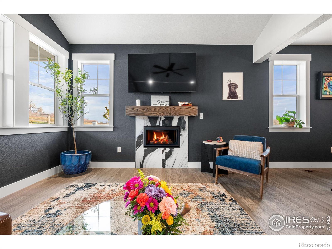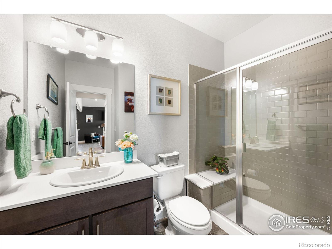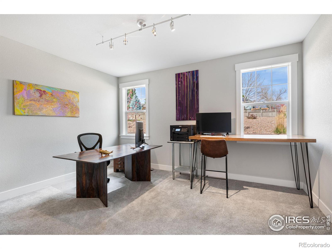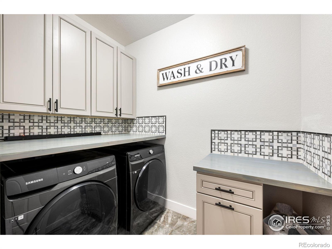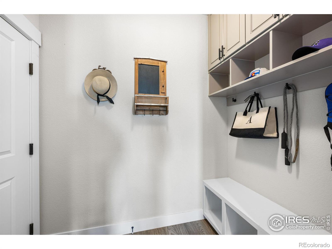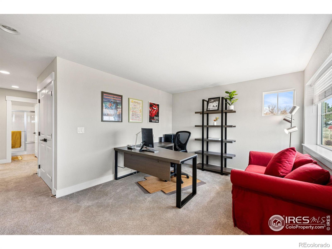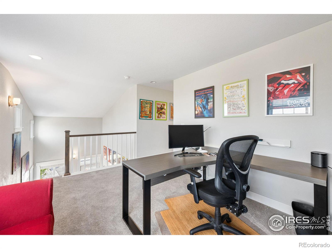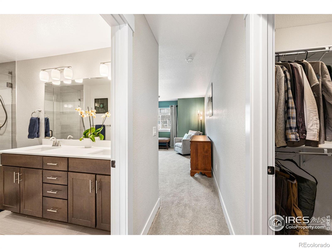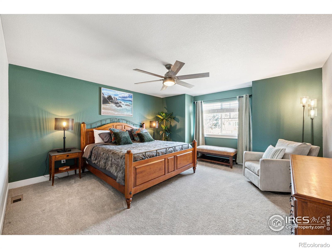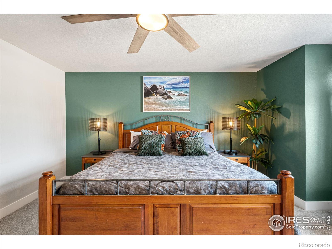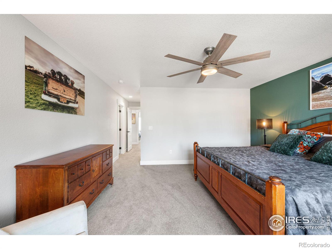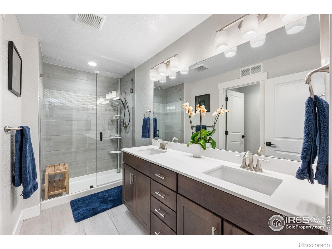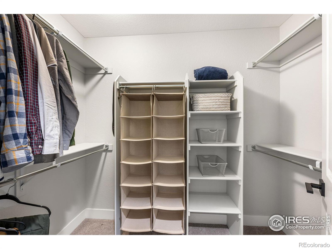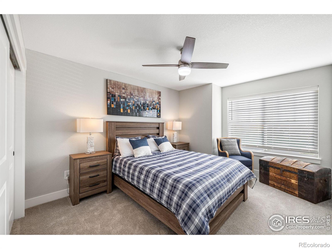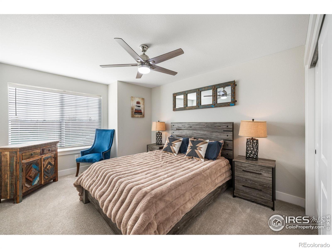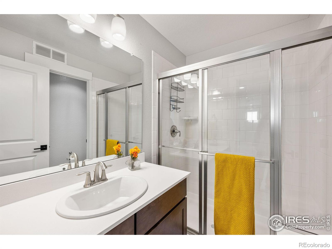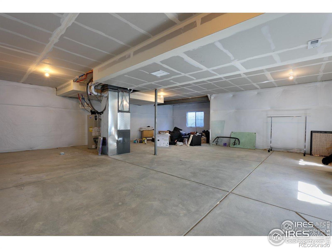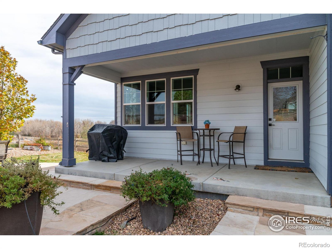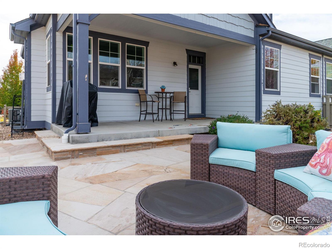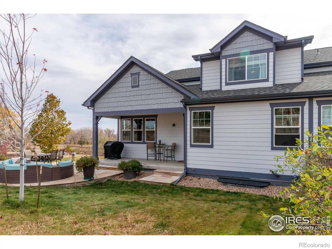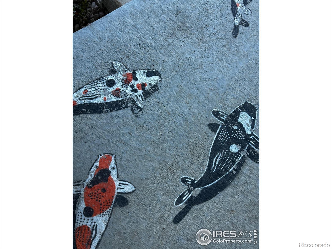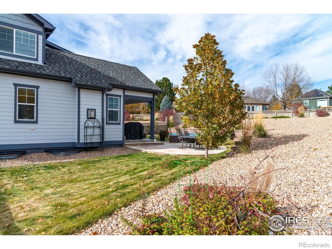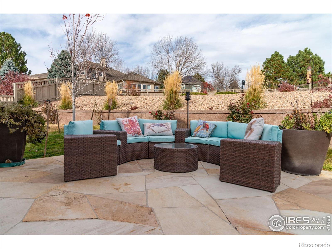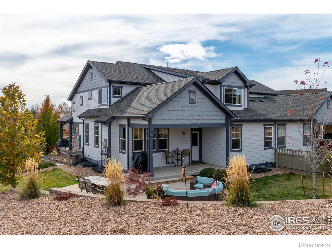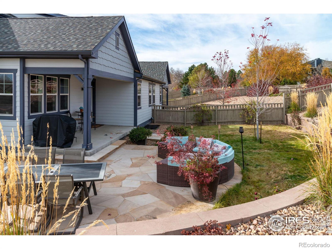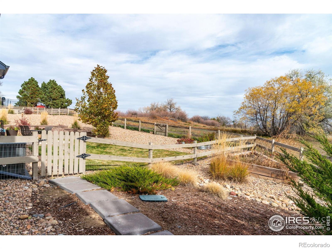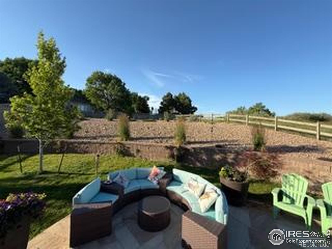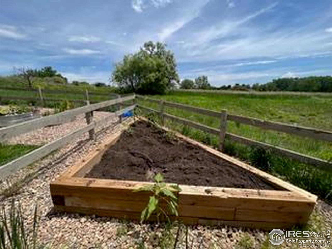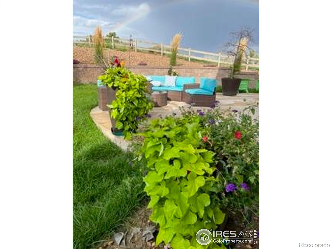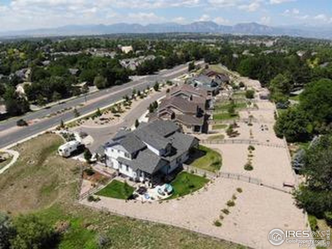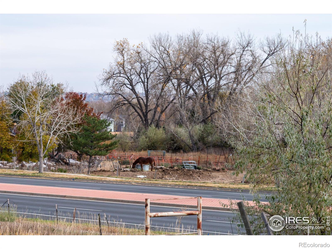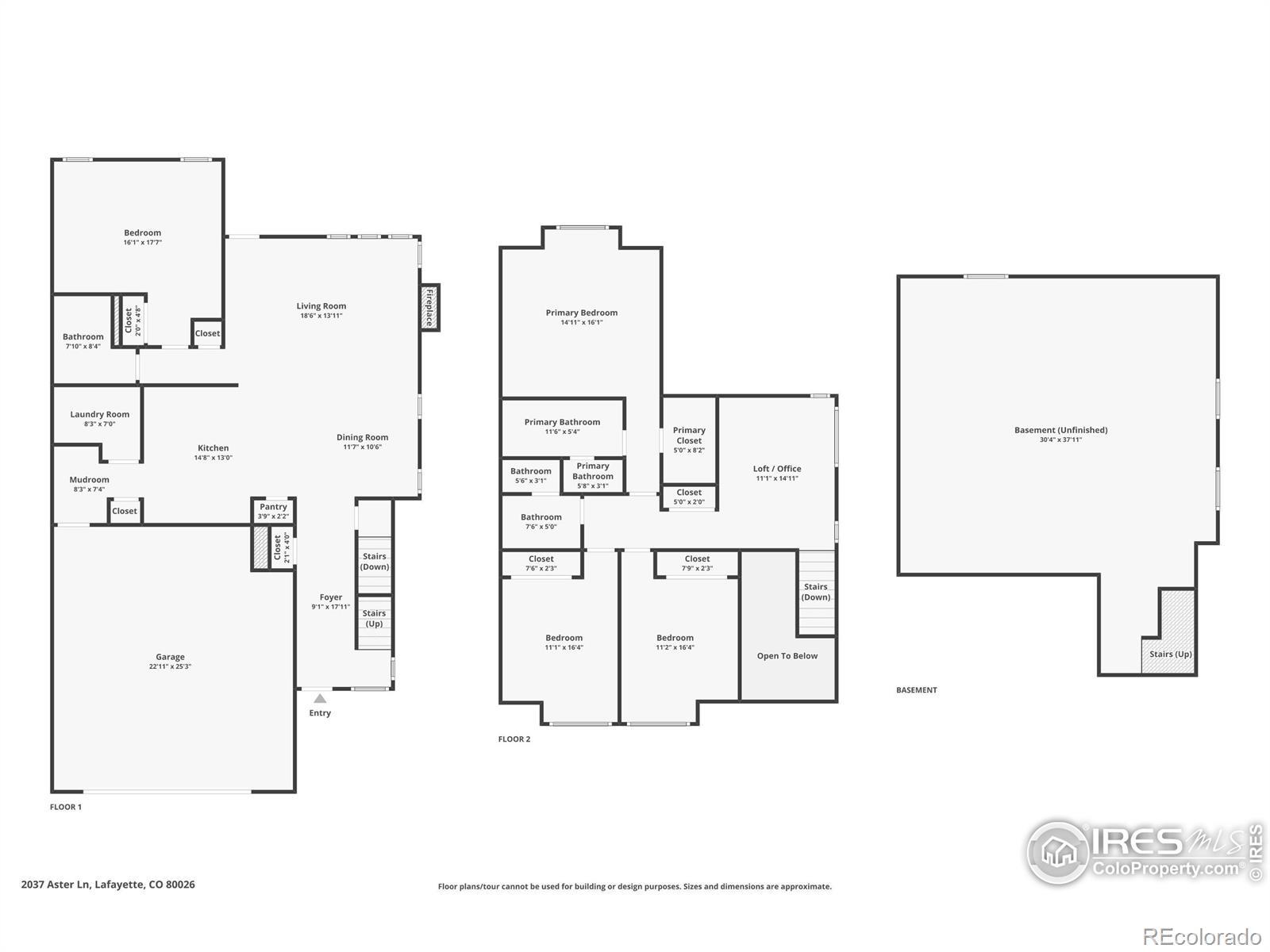Find us on...
Dashboard
- 4 Beds
- 3 Baths
- 2,509 Sqft
- .27 Acres
New Search X
2037 Aster Lane
Gorgeous Single Family Paired Home Close to Both Old Towns Louisville & Lafayette! Welcome to charming Aster Ln - designer style meets everyday comfort in this large, comfortable 4-Bedroom home located on 1/4 acre! Tucked away at end of a cul-de-sac/lane, this 2018 McStain home offers exceptional value, privacy and a strong connection to nature. Interested in a horse view from your front stoop? Like the idea of a short stroll to Waneka Lake Trail? Then you're home! Step inside light-filled layout with soaring ceilings and thoughtful details throughout, including stunning light fixtures and luxury vinyl flooring. Your gourmet kitchen is a showstopper, featuring soft-close drawers, roll-out shelving, a generous pantry, and elegant Quartzite countertops, gas stove, accented by a custom tile backsplash. A main-level study can serve as your private Office or a conforming Guest Bedroom - conveniently located next to a sleek 3/4 Bath with an oversized shower with built-in bench. Upstairs the Primary Suite feels like a retreat with walk-in closet, gorgeous attached bathroom and abundant natural light. Plus a versatile loft offers bonus space for another Home Office, Media or Game Zone. Two upper bedrooms including a 3/4 bathroom. Enjoy sunny, charmed Colorado living at its best on both the inviting front patio-overlooking HOA open space to the east. A huge lot to enjoy! Enjoy sunny days & summer evenings on the new flagstone patio! The drip irrigation system keeps the landscaping, flowers, and veggie garden lush and thriving so you can relax, entertain, and enjoy the outdoors without the extra work. And don't miss the Koi fish renderings by renown artist, Jeremy Novy. The covered back porch that opens to scenic open space, parks, and walking paths. Newer roof (2021). HVAC maintained. Preferred Lender will contribute 1% of loan amount to Buyers closing costs or interest rate buy down. Call for details.
Listing Office: 8z Real Estate 
Essential Information
- MLS® #IR1046885
- Price$799,000
- Bedrooms4
- Bathrooms3.00
- Square Footage2,509
- Acres0.27
- Year Built2018
- TypeResidential
- Sub-TypeSingle Family Residence
- StyleContemporary
- StatusActive
Community Information
- Address2037 Aster Lane
- SubdivisionIndian Peaks Flg 2
- CityLafayette
- CountyBoulder
- StateCO
- Zip Code80026
Amenities
- Parking Spaces2
- # of Garages2
- ViewMountain(s)
Utilities
Cable Available, Electricity Available, Internet Access (Wired), Natural Gas Available
Interior
- HeatingForced Air, Hot Water
- CoolingCeiling Fan(s), Central Air
- FireplaceYes
- FireplacesLiving Room
- StoriesTwo
Interior Features
Eat-in Kitchen, Kitchen Island, Open Floorplan, Pantry, Vaulted Ceiling(s), Walk-In Closet(s)
Appliances
Dishwasher, Dryer, Microwave, Oven, Refrigerator, Washer
Exterior
- RoofComposition
Lot Description
Cul-De-Sac, Open Space, Sprinklers In Front
Windows
Double Pane Windows, Window Coverings
School Information
- DistrictBoulder Valley RE 2
- ElementaryLafayette
- MiddleAngevine
- HighCentaurus
Additional Information
- Date ListedNovember 6th, 2025
- ZoningRES
Listing Details
 8z Real Estate
8z Real Estate
 Terms and Conditions: The content relating to real estate for sale in this Web site comes in part from the Internet Data eXchange ("IDX") program of METROLIST, INC., DBA RECOLORADO® Real estate listings held by brokers other than RE/MAX Professionals are marked with the IDX Logo. This information is being provided for the consumers personal, non-commercial use and may not be used for any other purpose. All information subject to change and should be independently verified.
Terms and Conditions: The content relating to real estate for sale in this Web site comes in part from the Internet Data eXchange ("IDX") program of METROLIST, INC., DBA RECOLORADO® Real estate listings held by brokers other than RE/MAX Professionals are marked with the IDX Logo. This information is being provided for the consumers personal, non-commercial use and may not be used for any other purpose. All information subject to change and should be independently verified.
Copyright 2025 METROLIST, INC., DBA RECOLORADO® -- All Rights Reserved 6455 S. Yosemite St., Suite 500 Greenwood Village, CO 80111 USA
Listing information last updated on December 30th, 2025 at 10:18pm MST.

