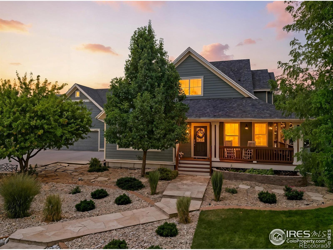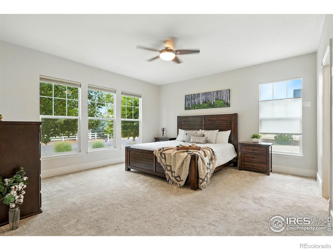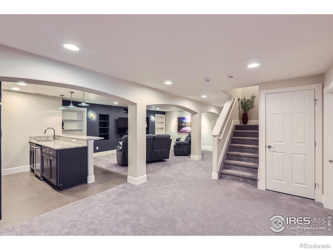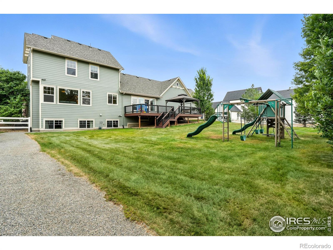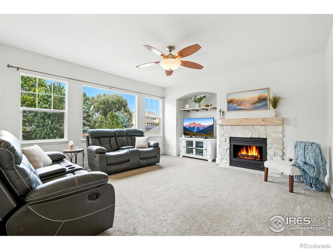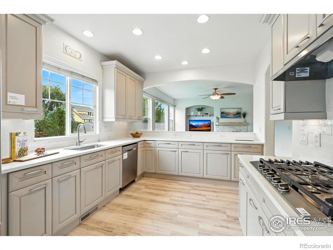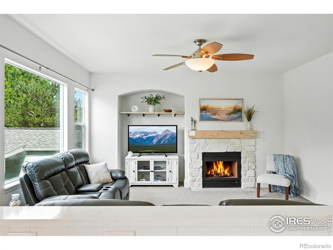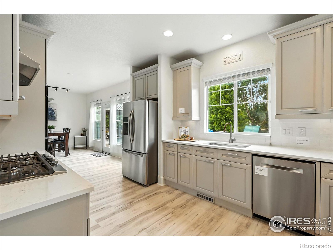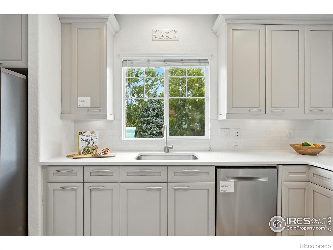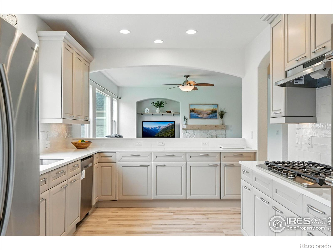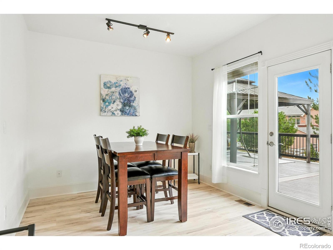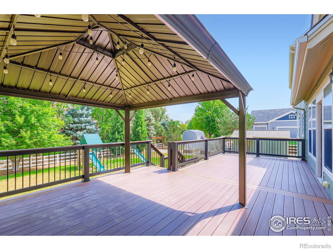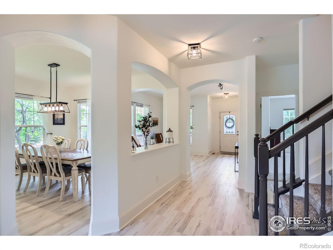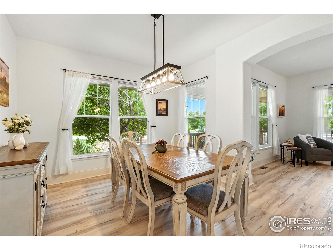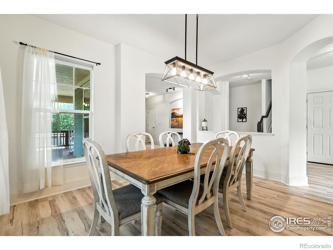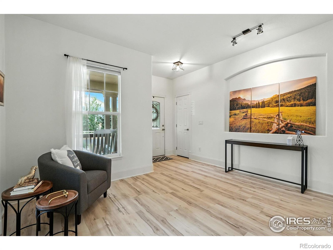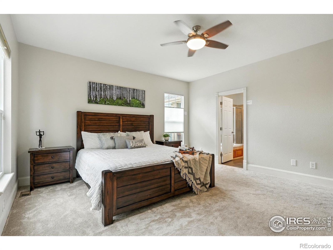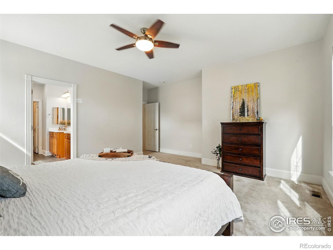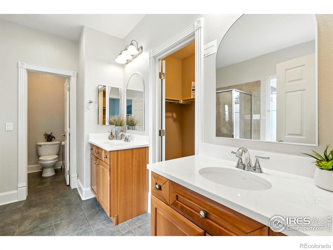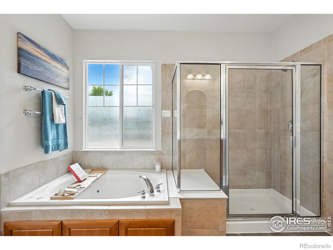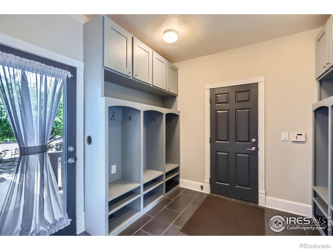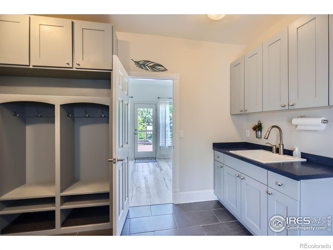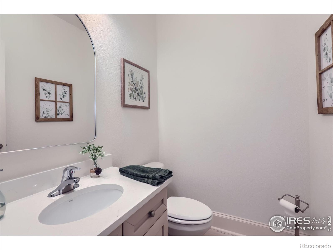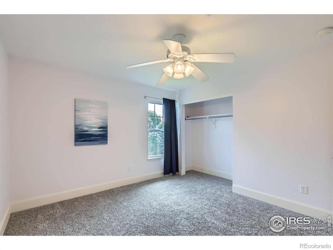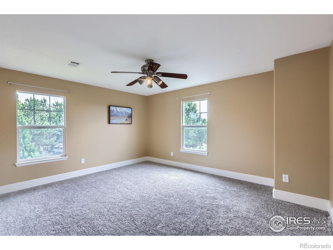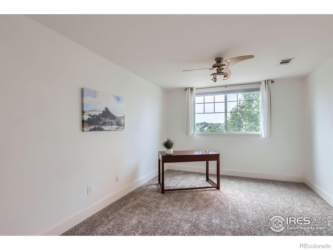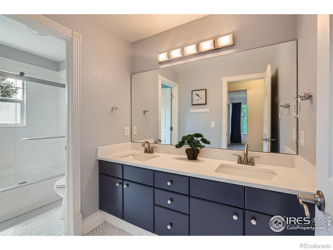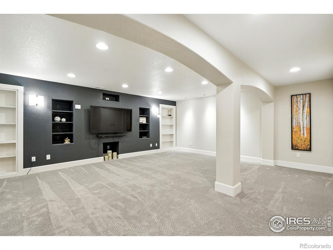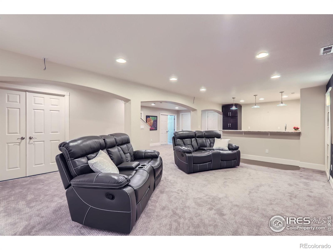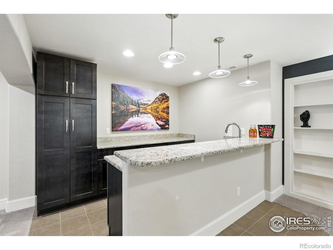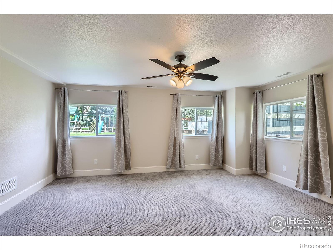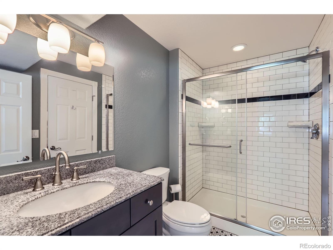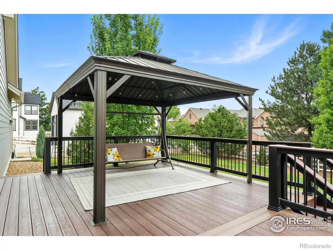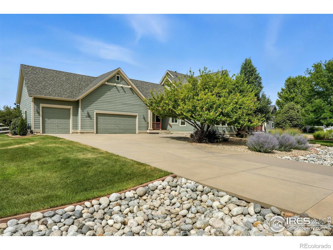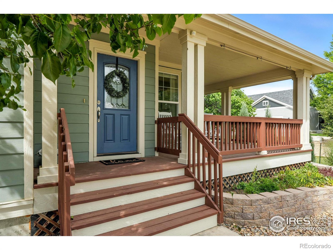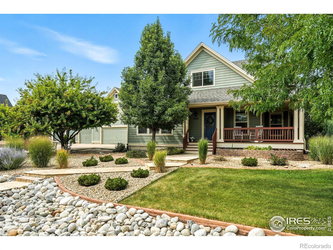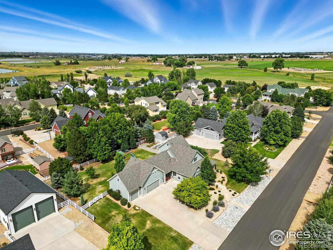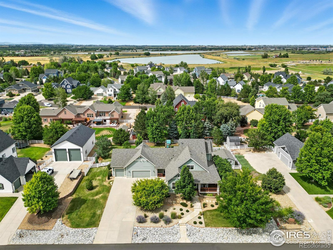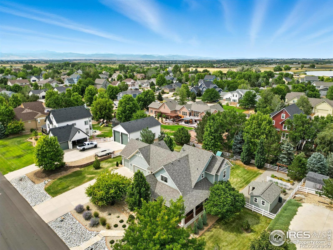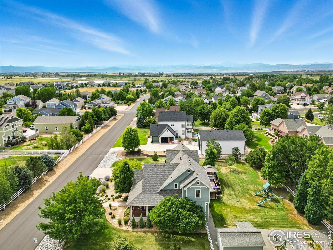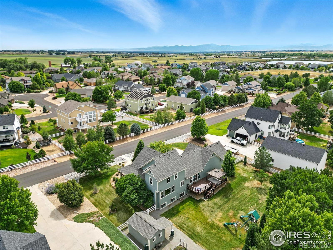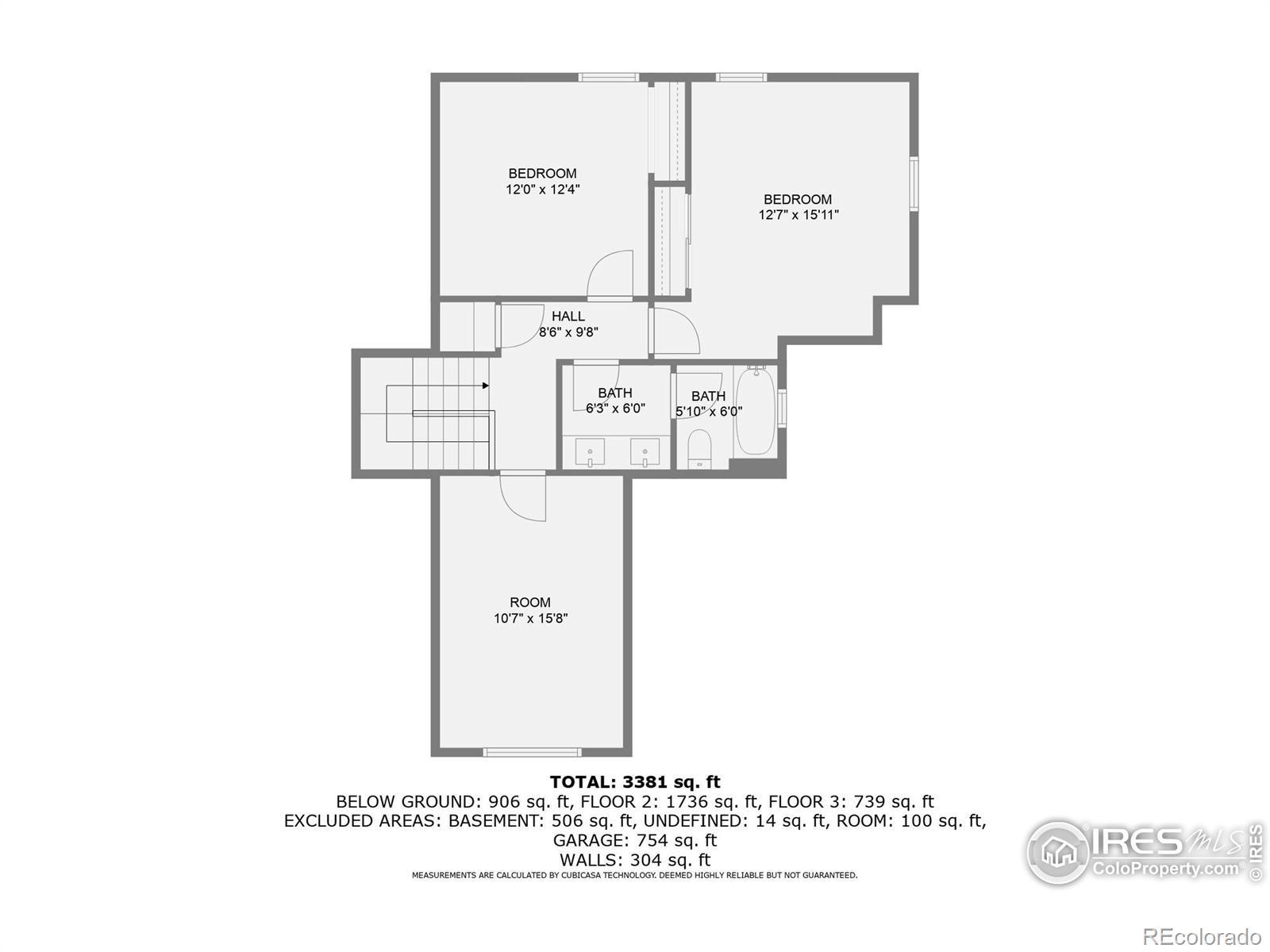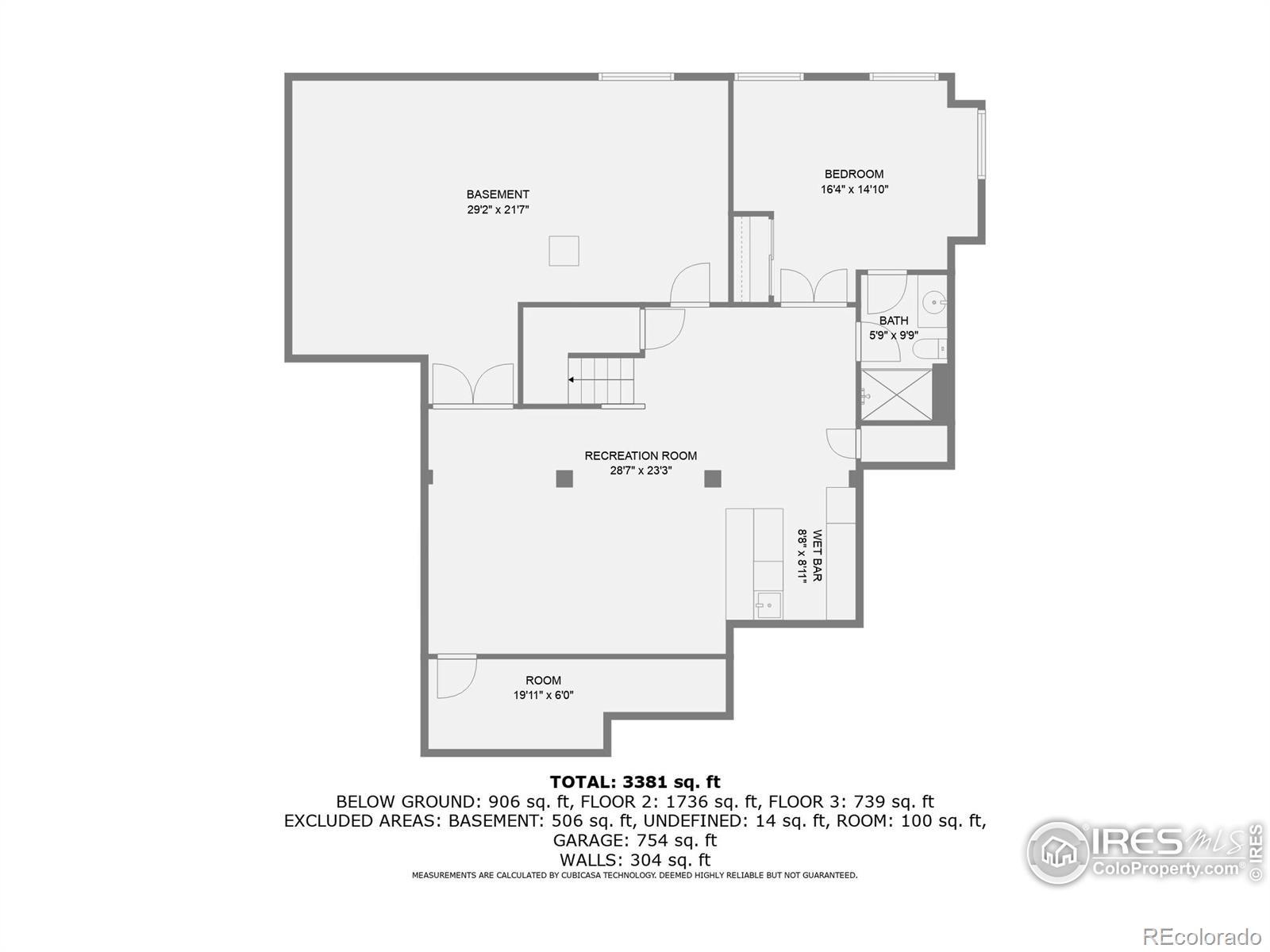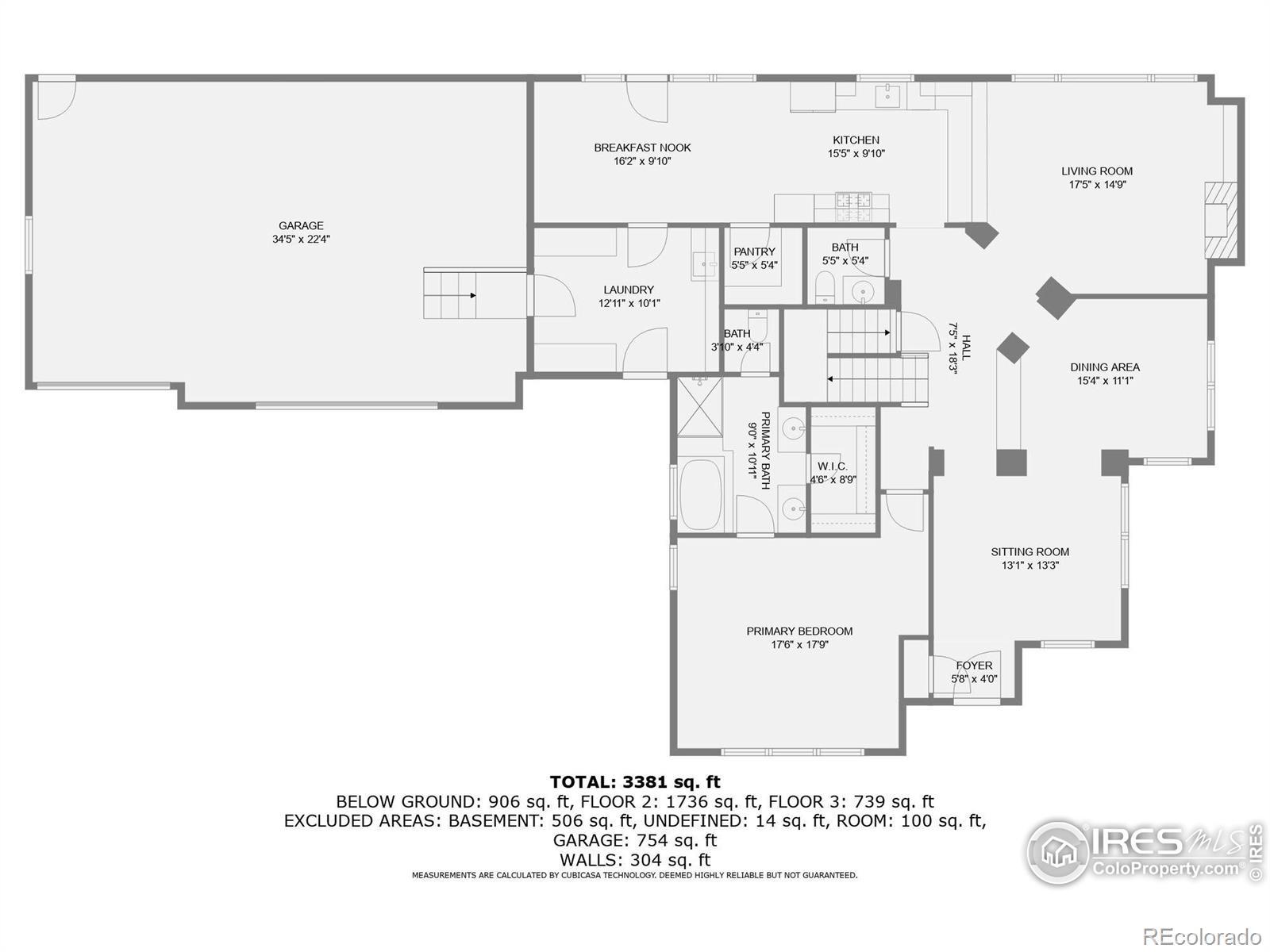Find us on...
Dashboard
- 5 Beds
- 4 Baths
- 3,539 Sqft
- .54 Acres
New Search X
3525 Rinn Valley Drive
Close before December 31 and choose between owning your own riding lawn mower with hopper & aeration attachments plus a snowblower OR basic lawn mowing for a year! Your Chance to Live Big in Rinn Valley! Opportunity like this doesn't come along often! Sitting proudly on a half-acre lot, this home delivers comfort, style, and room to breathe. Picture coffee on the sun-drenched front porch, afternoons of laughter and lawn games, and evenings gathered around the firepit as the stars come out.Step inside to discover fresh paint, new flooring, and a beautifully updated kitchen that flows into open, inviting living spaces-perfect for family time or entertaining a crowd. The finished basement takes it up a notch with a theater area, wet bar, hidden room, and incredible storage. Upstairs, spacious bedrooms offer flexibility for guests, hobbies, or home offices, while the main-floor primary suite feels like a private retreat with its spa-style bath and large walk-in closet. Add in a new roof, thoughtful updates throughout, and the new SVVSD high school being built just down the street, and you've got the total package: space, style, and unbeatable value in one of the area's most sought-after neighborhoods. Motivated sellers-don't miss your chance to make this one yours! (3D tour available on Homes.com-just search the address!)
Listing Office: Compass-Denver 
Essential Information
- MLS® #IR1046912
- Price$999,770
- Bedrooms5
- Bathrooms4.00
- Full Baths2
- Half Baths1
- Square Footage3,539
- Acres0.54
- Year Built2005
- TypeResidential
- Sub-TypeSingle Family Residence
- StatusActive
Community Information
- Address3525 Rinn Valley Drive
- SubdivisionRinn Valley Ranch
- CityLongmont
- CountyWeld
- StateCO
- Zip Code80504
Amenities
- AmenitiesPark, Playground, Trail(s)
- Parking Spaces3
- ParkingOversized, Oversized Door
- # of Garages3
- ViewMountain(s)
Utilities
Cable Available, Electricity Available, Internet Access (Wired), Natural Gas Available
Interior
- HeatingForced Air
- CoolingCeiling Fan(s), Central Air
- FireplaceYes
- FireplacesFamily Room, Gas
- StoriesTwo
Interior Features
Eat-in Kitchen, Five Piece Bath, Open Floorplan, Pantry, Vaulted Ceiling(s), Walk-In Closet(s), Wet Bar
Appliances
Bar Fridge, Dishwasher, Disposal, Double Oven, Humidifier, Oven, Refrigerator
Exterior
- Lot DescriptionSprinklers In Front
- RoofComposition
- FoundationSlab
School Information
- DistrictSt. Vrain Valley RE-1J
- ElementaryGrand View
- MiddleCoal Ridge
- HighMead
Additional Information
- Date ListedNovember 5th, 2025
- Zoningres
Listing Details
 Compass-Denver
Compass-Denver
 Terms and Conditions: The content relating to real estate for sale in this Web site comes in part from the Internet Data eXchange ("IDX") program of METROLIST, INC., DBA RECOLORADO® Real estate listings held by brokers other than RE/MAX Professionals are marked with the IDX Logo. This information is being provided for the consumers personal, non-commercial use and may not be used for any other purpose. All information subject to change and should be independently verified.
Terms and Conditions: The content relating to real estate for sale in this Web site comes in part from the Internet Data eXchange ("IDX") program of METROLIST, INC., DBA RECOLORADO® Real estate listings held by brokers other than RE/MAX Professionals are marked with the IDX Logo. This information is being provided for the consumers personal, non-commercial use and may not be used for any other purpose. All information subject to change and should be independently verified.
Copyright 2025 METROLIST, INC., DBA RECOLORADO® -- All Rights Reserved 6455 S. Yosemite St., Suite 500 Greenwood Village, CO 80111 USA
Listing information last updated on November 18th, 2025 at 4:49pm MST.

