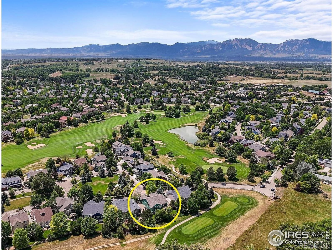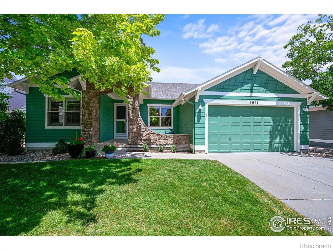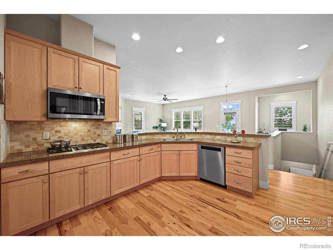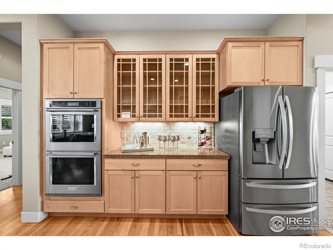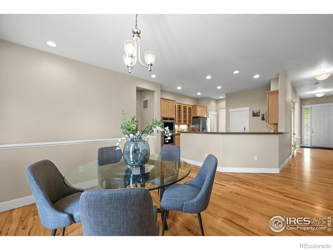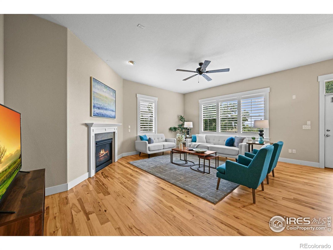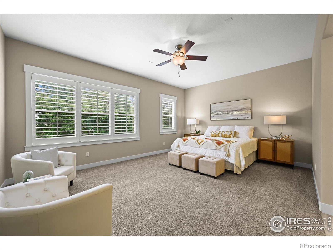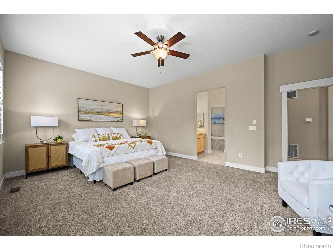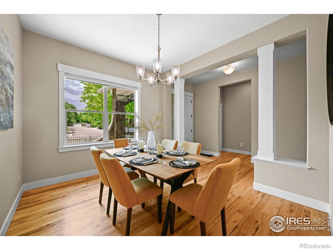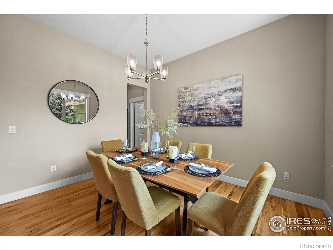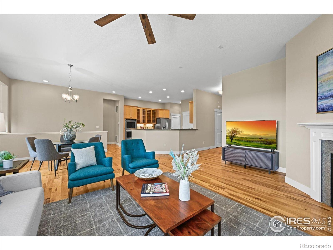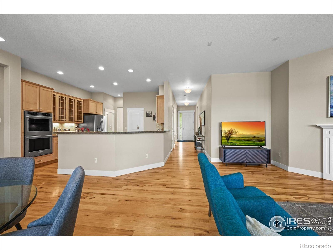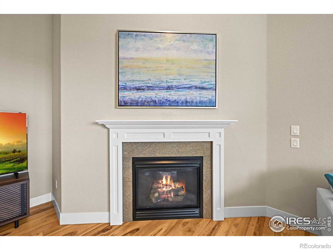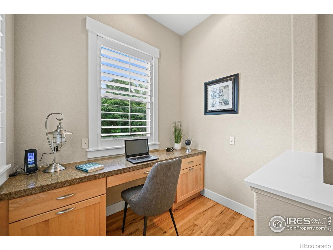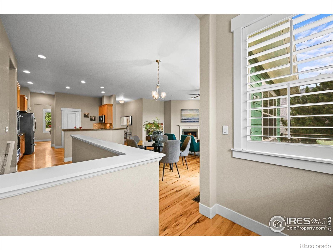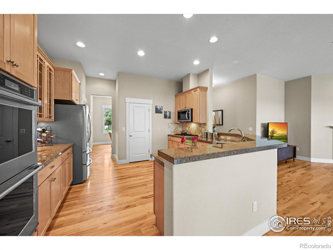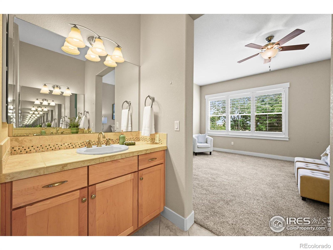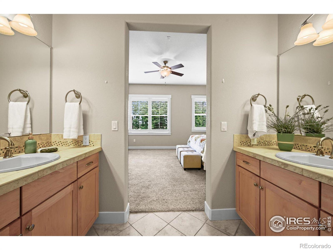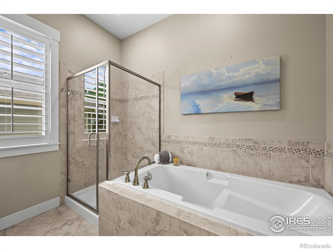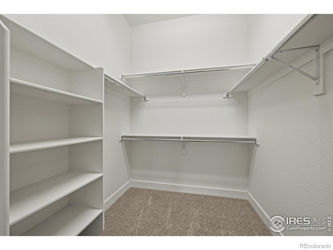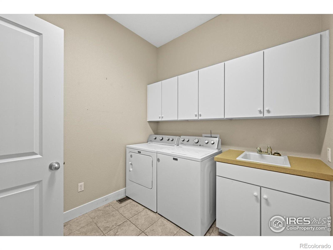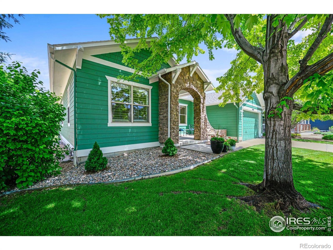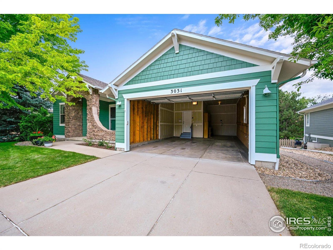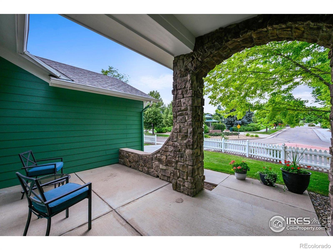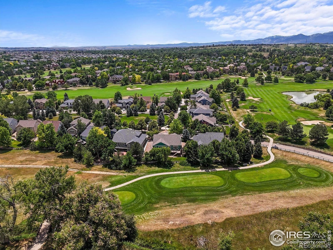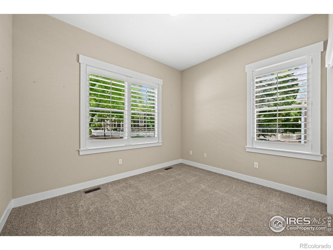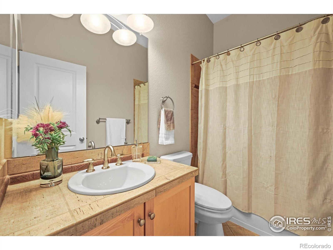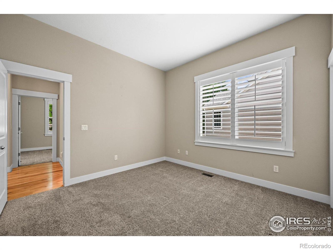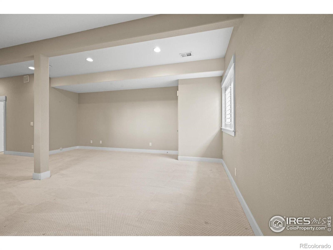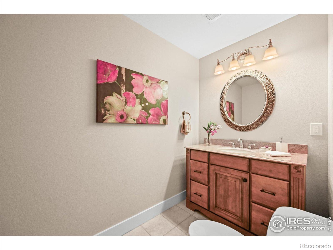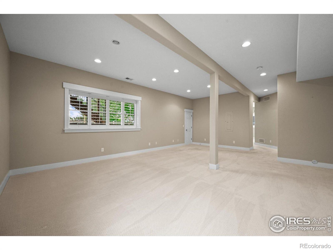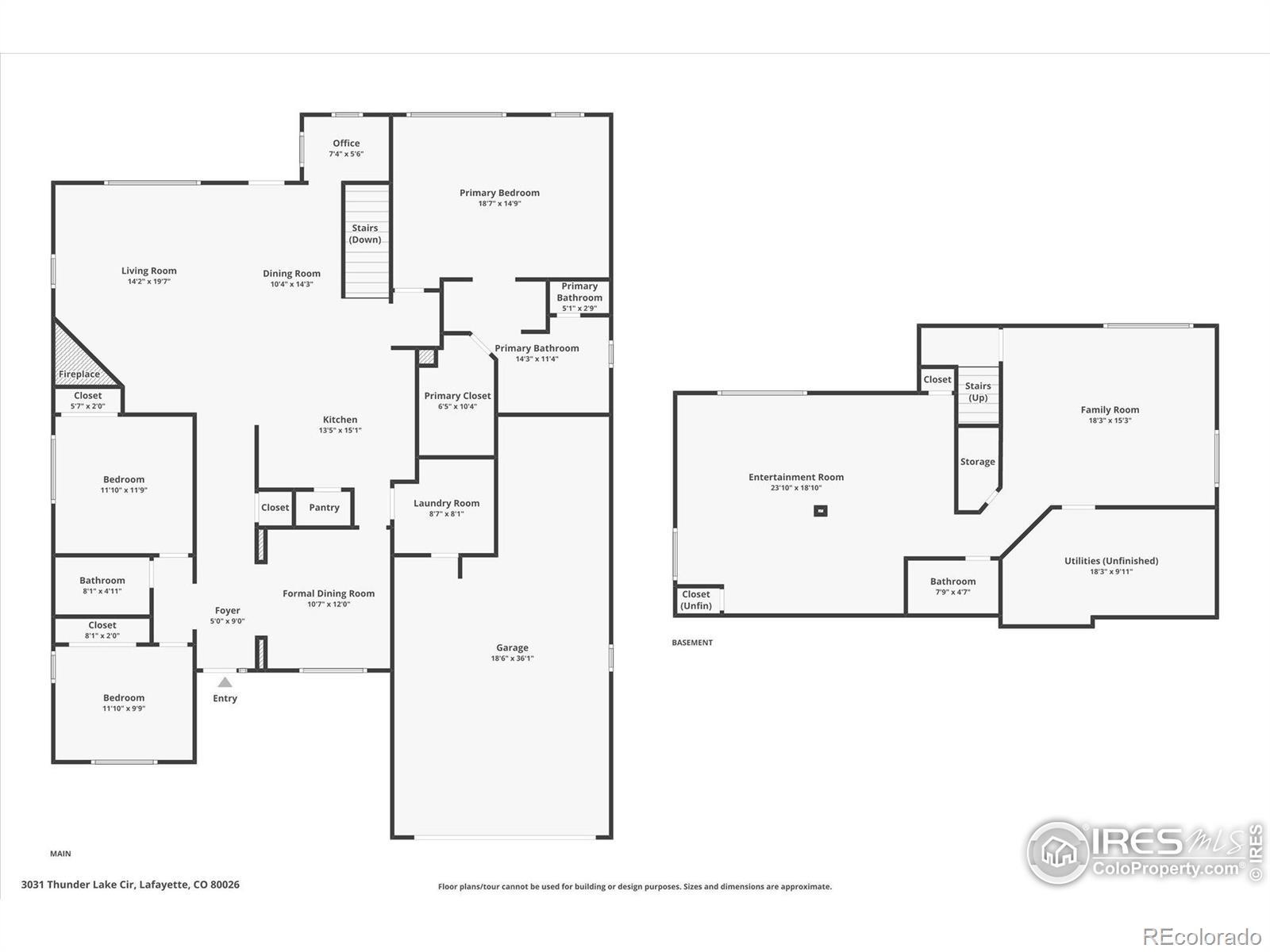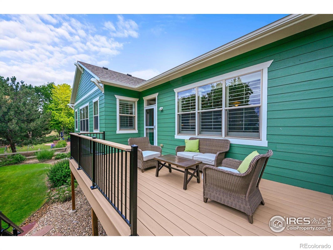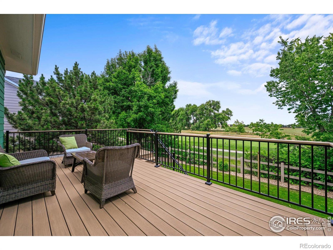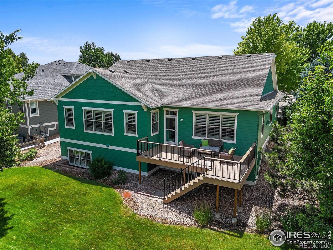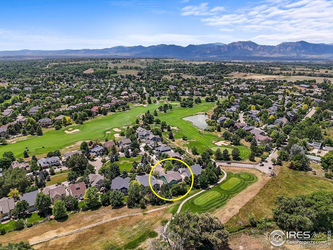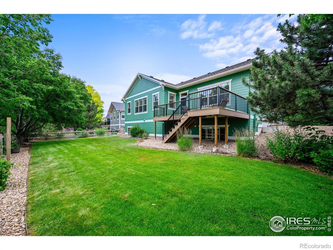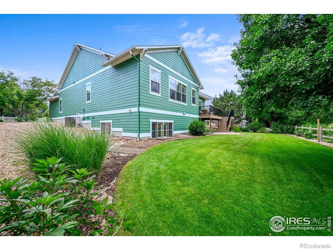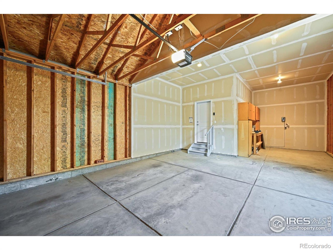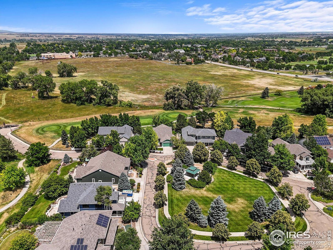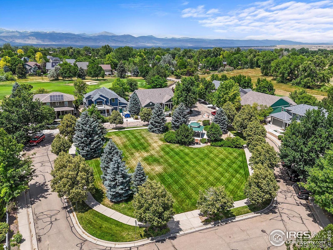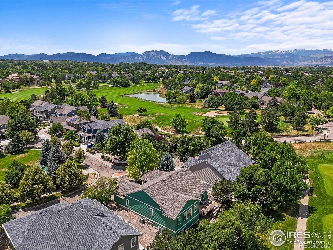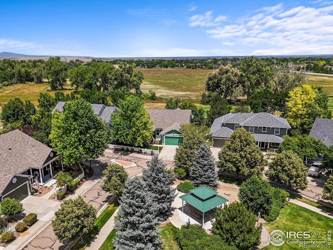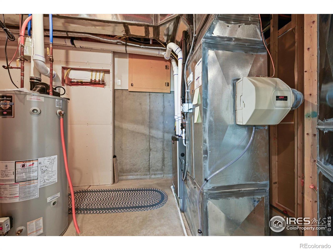Find us on...
Dashboard
- 4 Beds
- 3 Baths
- 3,358 Sqft
- .23 Acres
New Search X
3031 Thunder Lake Circle
Ranch Style Stunner backing to Indian Peaks Golf Course! Covered front porch overlooking the neighborhood park and a beautiful new composite deck with views of the fairway and open farmland beyond. Soaring 10' ceilings, hickory hardwoods, and walls of windows fill the open floorplan with natural light and gorgeous wooden plantation shutters. The main level features three bedrooms, including a luxurious primary suite with a five-piece bath and walk-in closet. A daylight basement adds a spacious recreation area and an exceptional fourth bedroom. Thoughtfully maintained by original owners with new high-efficiency HVAC, double ovens, and exterior paint. Built Green by McStain with concrete composite siding and NO expensive metro tax district! Enjoy award-winning schools, fabulous greenbelts, six neighborhood parks and community favorites like food trucks, parades, and holiday events. Just blocks from the YMCA, incredible dining, coffee and brewery options. Thunder Lake Circle is one of Boulder County's best-kept secrets
Listing Office: RE/MAX of Boulder, Inc 
Essential Information
- MLS® #IR1046923
- Price$1,174,970
- Bedrooms4
- Bathrooms3.00
- Full Baths2
- Half Baths1
- Square Footage3,358
- Acres0.23
- Year Built2005
- TypeResidential
- Sub-TypeSingle Family Residence
- StatusActive
Community Information
- Address3031 Thunder Lake Circle
- SubdivisionIndian Peaks
- CityLafayette
- CountyBoulder
- StateCO
- Zip Code80026
Amenities
- AmenitiesPark
- Parking Spaces3
- ParkingOversized, Tandem
- # of Garages3
Utilities
Cable Available, Electricity Available, Internet Access (Wired), Natural Gas Available
Interior
- HeatingForced Air
- CoolingCeiling Fan(s), Central Air
- FireplaceYes
- FireplacesGas
- StoriesOne
Interior Features
Eat-in Kitchen, Five Piece Bath, No Stairs, Open Floorplan, Pantry, Smart Thermostat, Vaulted Ceiling(s), Walk-In Closet(s)
Appliances
Dishwasher, Double Oven, Dryer, Humidifier, Microwave, Oven, Refrigerator, Washer
Exterior
- RoofComposition
Lot Description
On Golf Course, Sprinklers In Front
Windows
Double Pane Windows, Window Coverings
School Information
- DistrictBoulder Valley RE 2
- ElementaryDouglass
- MiddlePlatt
- HighCentaurus
Additional Information
- Date ListedNovember 6th, 2025
- ZoningR1 PUD
Listing Details
 RE/MAX of Boulder, Inc
RE/MAX of Boulder, Inc
 Terms and Conditions: The content relating to real estate for sale in this Web site comes in part from the Internet Data eXchange ("IDX") program of METROLIST, INC., DBA RECOLORADO® Real estate listings held by brokers other than RE/MAX Professionals are marked with the IDX Logo. This information is being provided for the consumers personal, non-commercial use and may not be used for any other purpose. All information subject to change and should be independently verified.
Terms and Conditions: The content relating to real estate for sale in this Web site comes in part from the Internet Data eXchange ("IDX") program of METROLIST, INC., DBA RECOLORADO® Real estate listings held by brokers other than RE/MAX Professionals are marked with the IDX Logo. This information is being provided for the consumers personal, non-commercial use and may not be used for any other purpose. All information subject to change and should be independently verified.
Copyright 2025 METROLIST, INC., DBA RECOLORADO® -- All Rights Reserved 6455 S. Yosemite St., Suite 500 Greenwood Village, CO 80111 USA
Listing information last updated on November 7th, 2025 at 6:18am MST.

