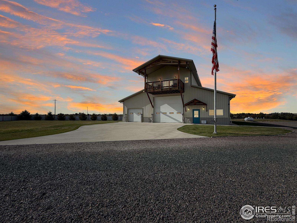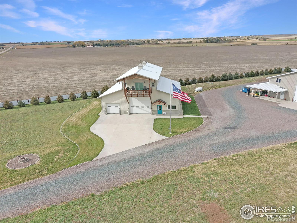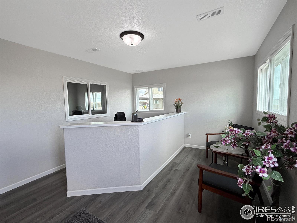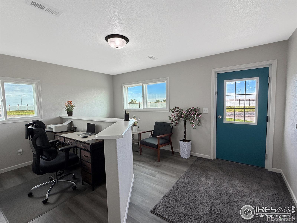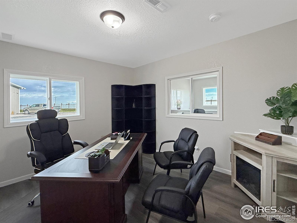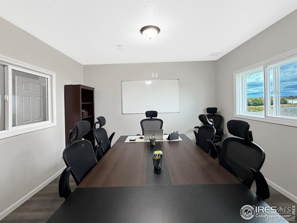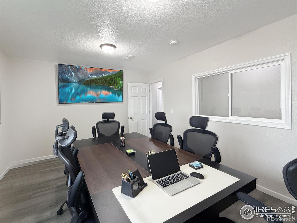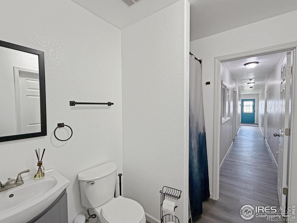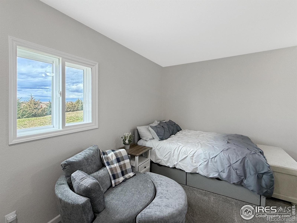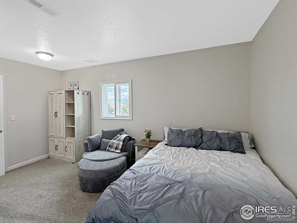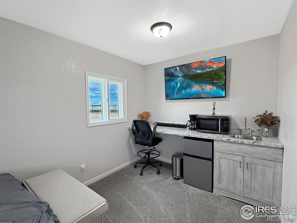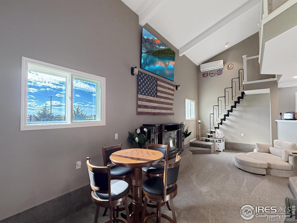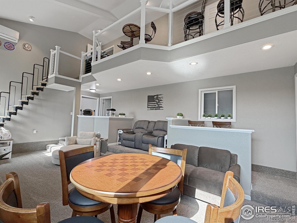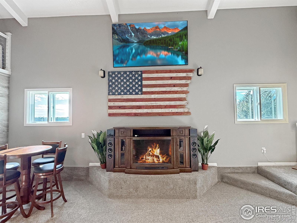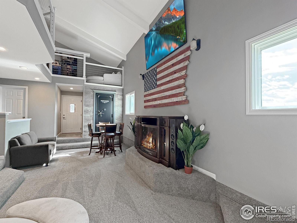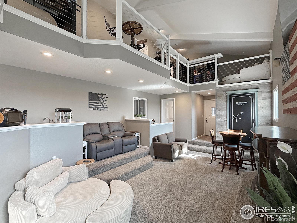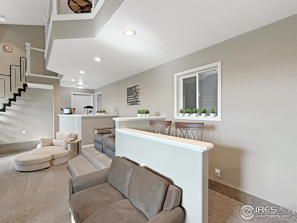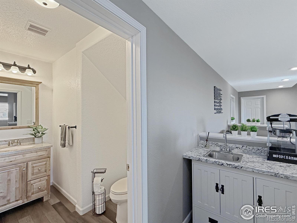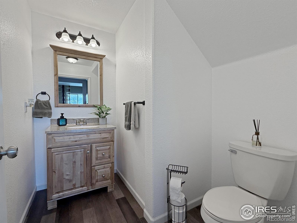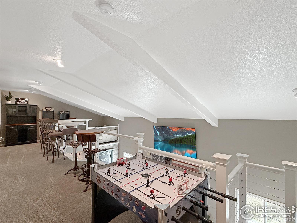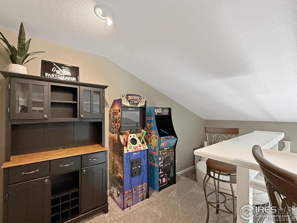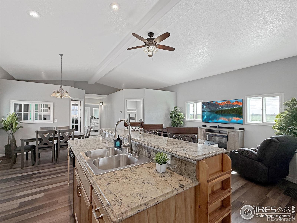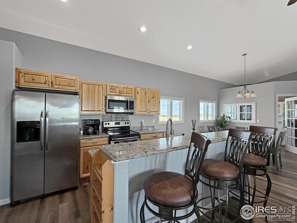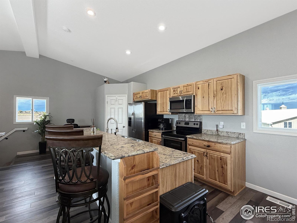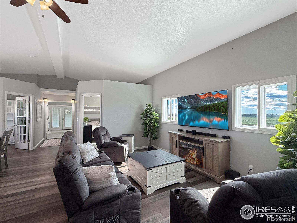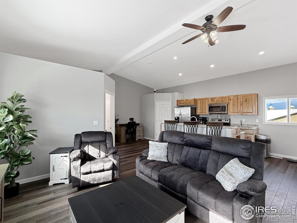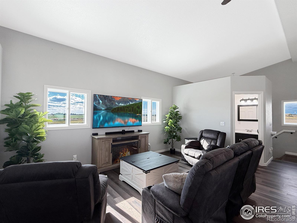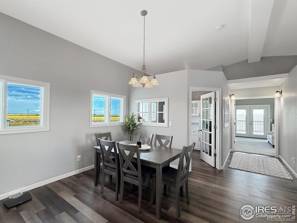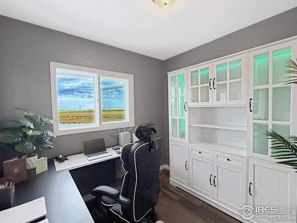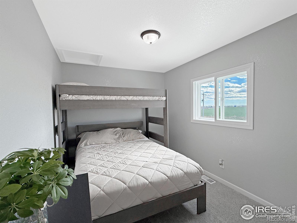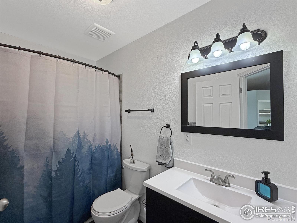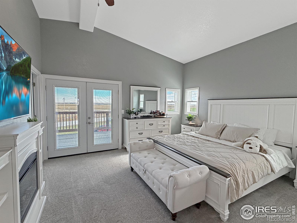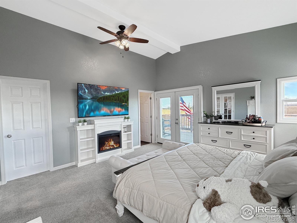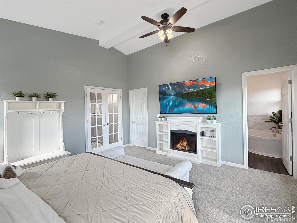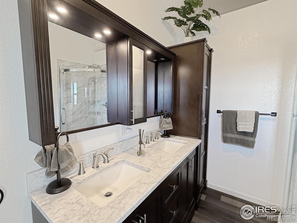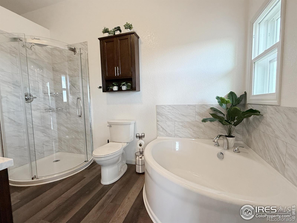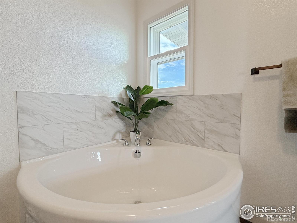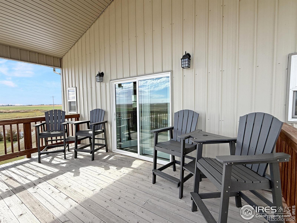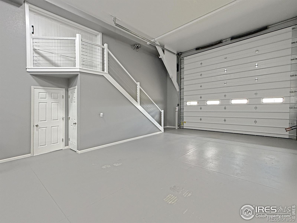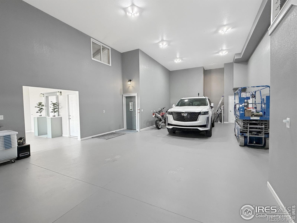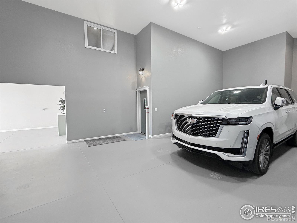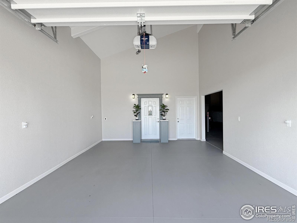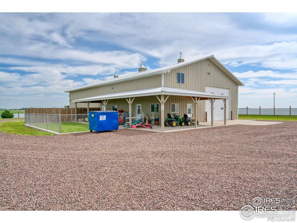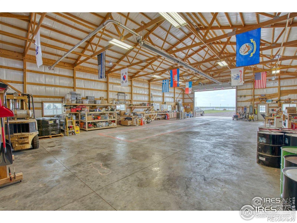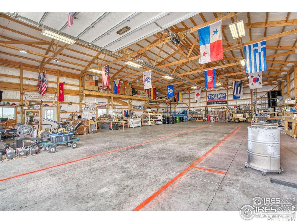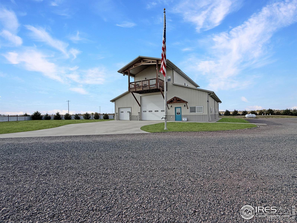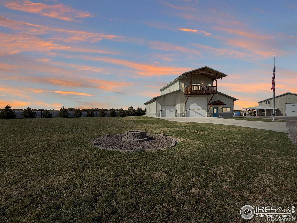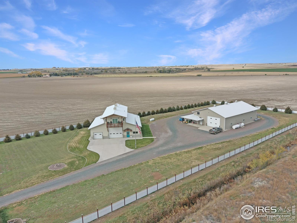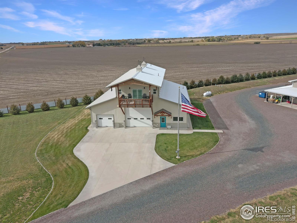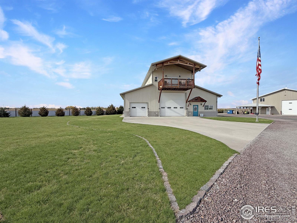Find us on...
Dashboard
- 3 Beds
- 4 Baths
- 4,945 Sqft
- 2.3 Acres
New Search X
21445 County Road 36
Welcome to an unparalleled blend of functionality and luxury! Situated on 2.3 acres, this remarkable property is an ideal fusion of residential and commercial spaces, offering a myriad of possibilities. The robust infrastructure, secured by high gauge steel fencing, an electric security gate, and a solar-powered security system with backup battery power, ensures privacy and peace of mind. The interior seamlessly combines comfort and productivity. With a spacious three-bedroom, three-and-a-half-bathroom layout, the main level features a dedicated office space, reception area, and two generously-sized garage bays. Efficiency and Comfort: Modern living meets efficiency with a large HVAC system, quadruple pane windows, and spray foam insulation. Enjoy cost-effective heating and air conditioning, coupled with impeccable noise reduction, creating a serene environment. Step into the entertainment area with tall ceilings, a loft above the entertainment center, and a walk-in vault for added security. A massive 50x80 heated shop awaits, boasting 16' side walls, a 16'x16' overhead door, and a covered patio. This space is perfect for any hobbyist or entrepreneur seeking ample room for creativity. The shop also includes a rough-in bath for added convenience.Outdoor Amenities: Experience 360 degrees of incredible views from every angle. The property features a dog run, providing a secure space for your furry companions. The property comes complete with numerous inclusions. Don't miss this opportunity to own a property that embodies top-of-the-line building trends, functionality, and spectacular panoramic views. Schedule your private tour today and envision the endless possibilities that await in this extraordinary space!
Listing Office: Town Square Realty 
Essential Information
- MLS® #IR1046955
- Price$1,385,000
- Bedrooms3
- Bathrooms4.00
- Full Baths2
- Half Baths1
- Square Footage4,945
- Acres2.30
- Year Built2025
- TypeResidential
- Sub-TypeSingle Family Residence
- StyleContemporary
- StatusActive
Community Information
- Address21445 County Road 36
- SubdivisionNone
- CitySterling
- CountyLogan
- StateCO
- Zip Code80751
Amenities
- UtilitiesElectricity Available
- Parking Spaces10
- # of Garages10
- ViewPlains
Parking
Heated Garage, Oversized, Oversized Door, RV Access/Parking
Interior
- HeatingForced Air, Propane
- CoolingCentral Air
- FireplaceYes
- StoriesTwo
Interior Features
Eat-in Kitchen, Open Floorplan, Vaulted Ceiling(s), Walk-In Closet(s)
Appliances
Dishwasher, Dryer, Oven, Refrigerator, Washer
Fireplaces
Electric, Family Room, Primary Bedroom
Exterior
- WindowsWindow Coverings
- RoofMetal
Lot Description
Corner Lot, Flood Zone, Level, Sprinklers In Front
School Information
- DistrictValley RE-1
- ElementaryOther
- MiddleSterling
- HighSterling
Additional Information
- Date ListedNovember 6th, 2025
- ZoningAG
Listing Details
 Town Square Realty
Town Square Realty
 Terms and Conditions: The content relating to real estate for sale in this Web site comes in part from the Internet Data eXchange ("IDX") program of METROLIST, INC., DBA RECOLORADO® Real estate listings held by brokers other than RE/MAX Professionals are marked with the IDX Logo. This information is being provided for the consumers personal, non-commercial use and may not be used for any other purpose. All information subject to change and should be independently verified.
Terms and Conditions: The content relating to real estate for sale in this Web site comes in part from the Internet Data eXchange ("IDX") program of METROLIST, INC., DBA RECOLORADO® Real estate listings held by brokers other than RE/MAX Professionals are marked with the IDX Logo. This information is being provided for the consumers personal, non-commercial use and may not be used for any other purpose. All information subject to change and should be independently verified.
Copyright 2026 METROLIST, INC., DBA RECOLORADO® -- All Rights Reserved 6455 S. Yosemite St., Suite 500 Greenwood Village, CO 80111 USA
Listing information last updated on February 1st, 2026 at 6:48pm MST.

