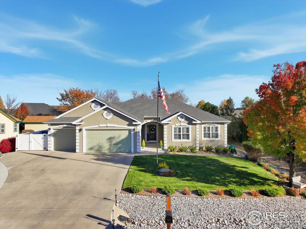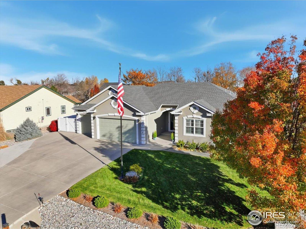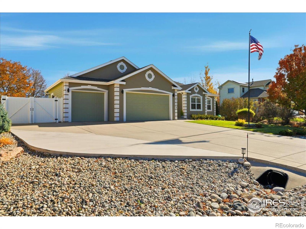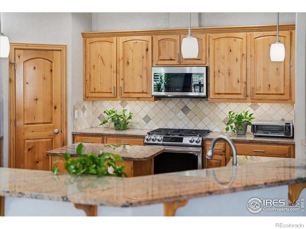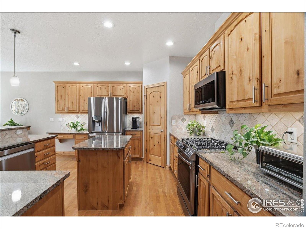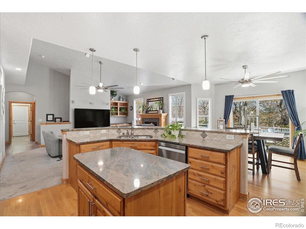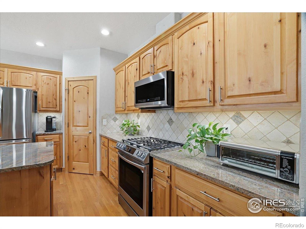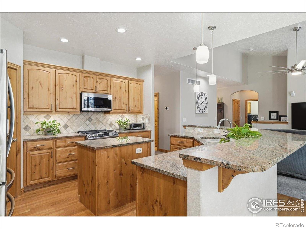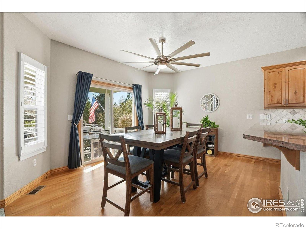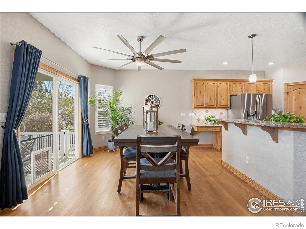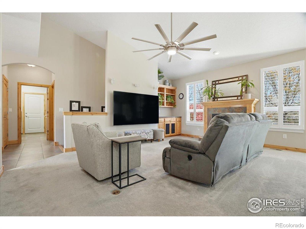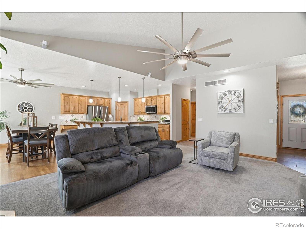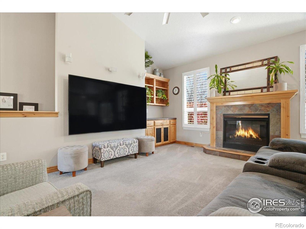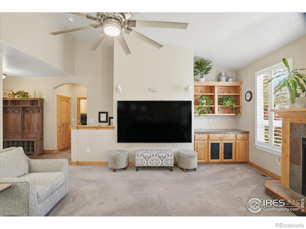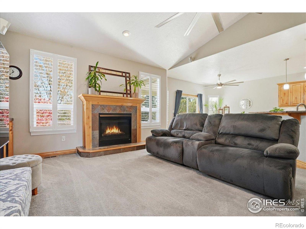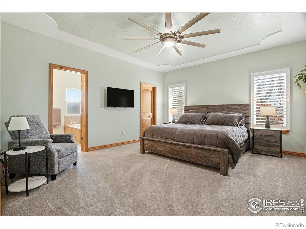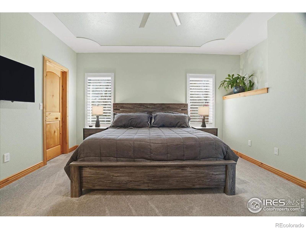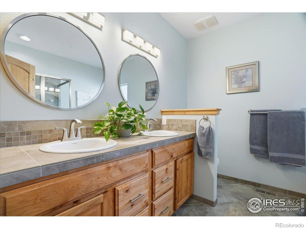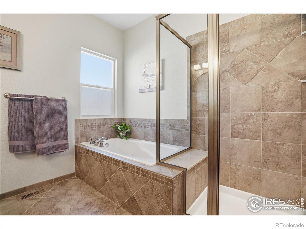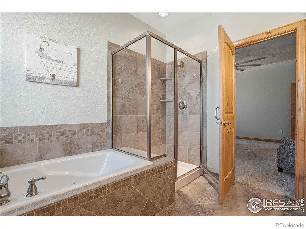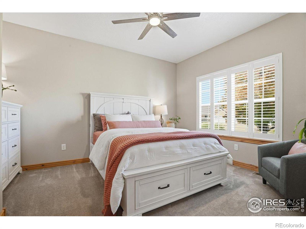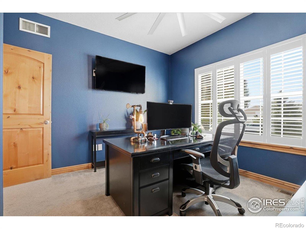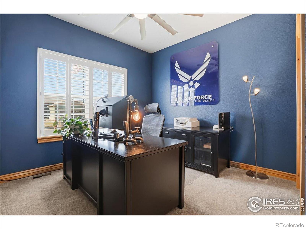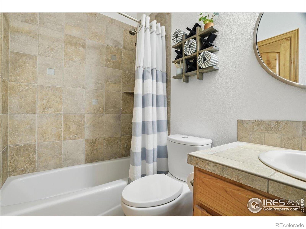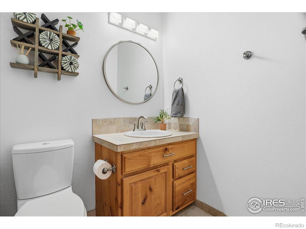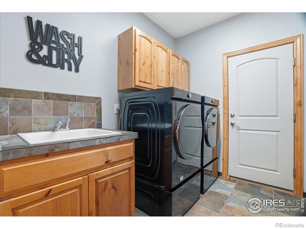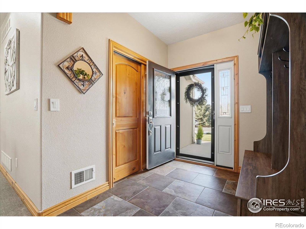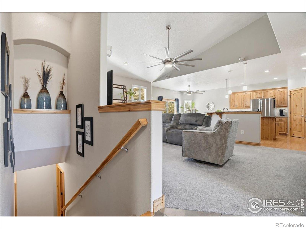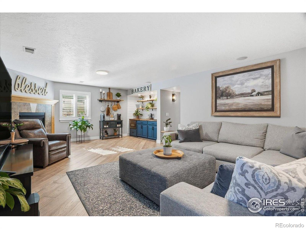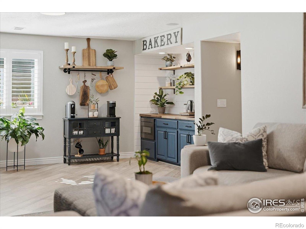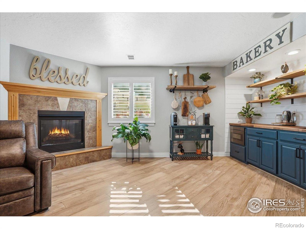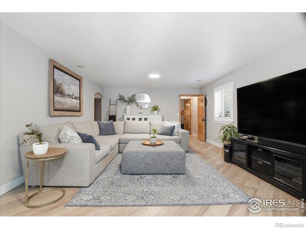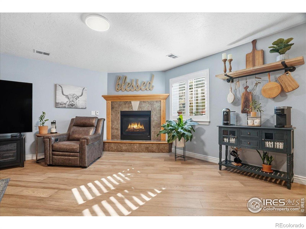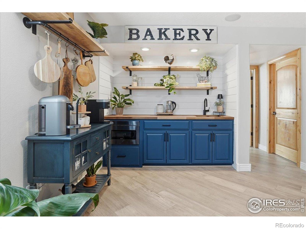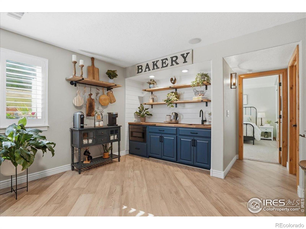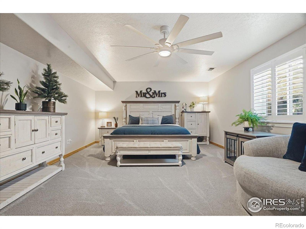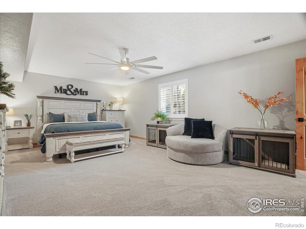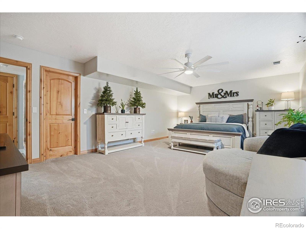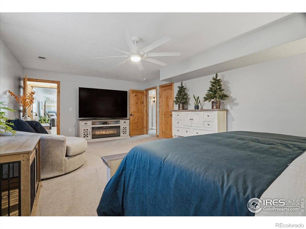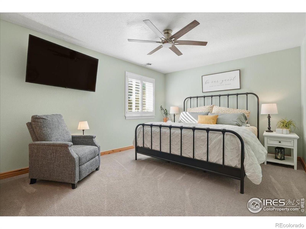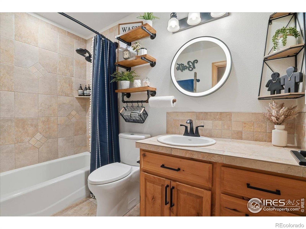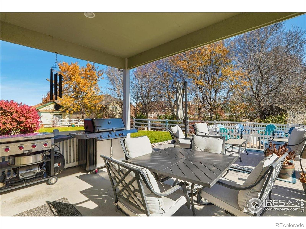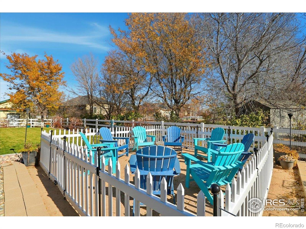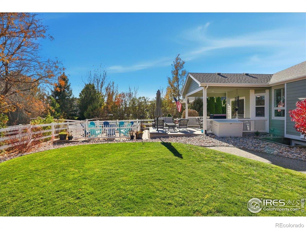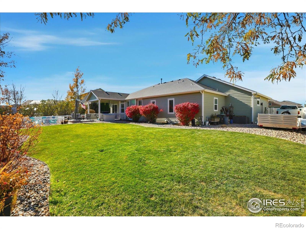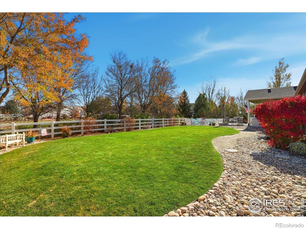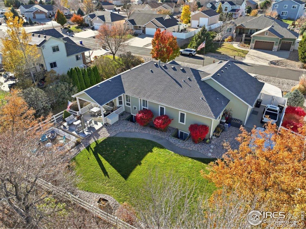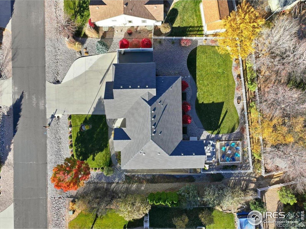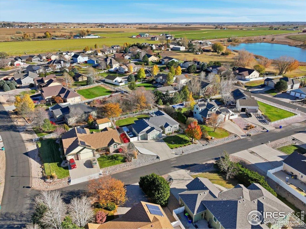Find us on...
Dashboard
- 5 Beds
- 3 Baths
- 3,115 Sqft
- .31 Acres
New Search X
1110 Green Ridge Drive
Welcome home to this beautifully maintained Severance property that truly has it all. Featuring a spacious 3-car heated garage, paved RV parking, and a generous -acre lot, this home offers plenty of room to live and relax. The fenced yard is thoughtfully landscaped with lighting, a sprinkler system on a timer, and a versatile sand-filled area enclosed by vinyl fencing, perfect for a firepit, play space, or cozy seating nook.Step inside to an open and welcoming entryway that leads to the main living area, where the kitchen offers abundant cabinets and counterspace, along with all appliances included. The home features 5 spacious bedrooms and 3 bathrooms, including two primary suites, each with a walk-in closet, and a luxurious 5-piece primary bath. Enjoy two gas fireplaces, including one in the basement with a thermostat for added comfort, Norman brand shutters throughout, and the warm, inviting feel of a meticulously cared-for home.The bright and open basement provides a generous family room, a wet bar with a butcher block countertop, and a separate storage room for added convenience. With custom Jellyfish exterior lighting that adds year-round charm and curb appeal, every detail of this home has been thoughtfully designed.Move in just in time to celebrate the holidays! * Sellers Preferred Lender is offering a lender-paid temporary rate buy-down. For more details, contact agent.*
Listing Office: RE/MAX Alliance-Windsor 
Essential Information
- MLS® #IR1046979
- Price$745,000
- Bedrooms5
- Bathrooms3.00
- Full Baths3
- Square Footage3,115
- Acres0.31
- Year Built2006
- TypeResidential
- Sub-TypeSingle Family Residence
- StatusActive
Community Information
- Address1110 Green Ridge Drive
- SubdivisionBaldridge Sub 2nd Fg
- CitySeverance
- CountyWeld
- StateCO
- Zip Code80615
Amenities
- Parking Spaces3
- # of Garages3
- ViewCity
Utilities
Electricity Available, Natural Gas Available
Parking
Heated Garage, Oversized, RV Access/Parking
Interior
- HeatingForced Air
- CoolingCeiling Fan(s), Central Air
- FireplaceYes
- StoriesOne
Interior Features
Eat-in Kitchen, Five Piece Bath, Kitchen Island, Open Floorplan, Pantry, Primary Suite, Walk-In Closet(s), Wet Bar
Appliances
Dishwasher, Disposal, Microwave, Oven, Refrigerator
Fireplaces
Basement, Family Room, Gas, Gas Log, Living Room
Exterior
- Lot DescriptionSprinklers In Front
- RoofComposition
Windows
Bay Window(s), Window Coverings
School Information
- DistrictEaton RE-2
- ElementaryEaton
- MiddleEaton
- HighEaton
Additional Information
- Date ListedNovember 6th, 2025
- ZoningRES
Listing Details
 RE/MAX Alliance-Windsor
RE/MAX Alliance-Windsor
 Terms and Conditions: The content relating to real estate for sale in this Web site comes in part from the Internet Data eXchange ("IDX") program of METROLIST, INC., DBA RECOLORADO® Real estate listings held by brokers other than RE/MAX Professionals are marked with the IDX Logo. This information is being provided for the consumers personal, non-commercial use and may not be used for any other purpose. All information subject to change and should be independently verified.
Terms and Conditions: The content relating to real estate for sale in this Web site comes in part from the Internet Data eXchange ("IDX") program of METROLIST, INC., DBA RECOLORADO® Real estate listings held by brokers other than RE/MAX Professionals are marked with the IDX Logo. This information is being provided for the consumers personal, non-commercial use and may not be used for any other purpose. All information subject to change and should be independently verified.
Copyright 2025 METROLIST, INC., DBA RECOLORADO® -- All Rights Reserved 6455 S. Yosemite St., Suite 500 Greenwood Village, CO 80111 USA
Listing information last updated on December 26th, 2025 at 11:34pm MST.

