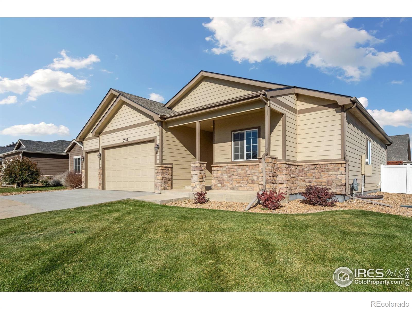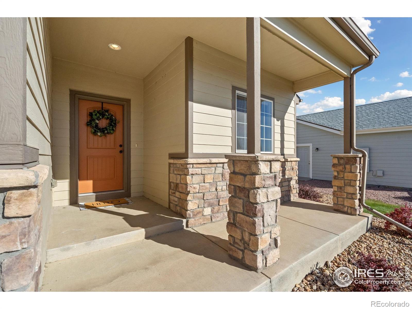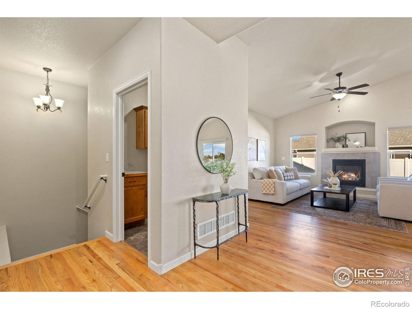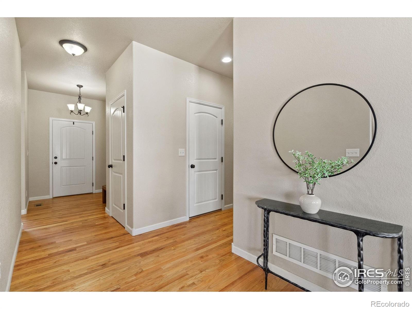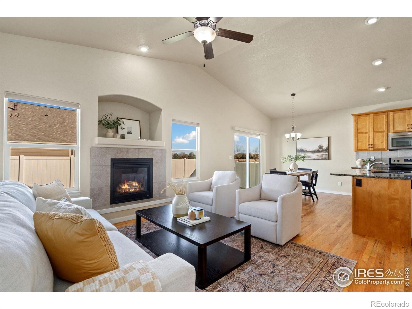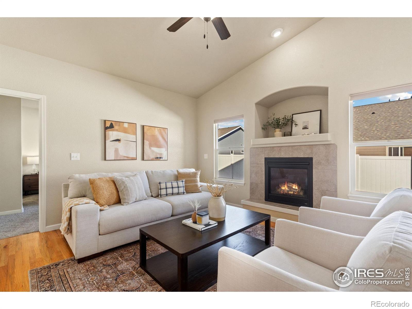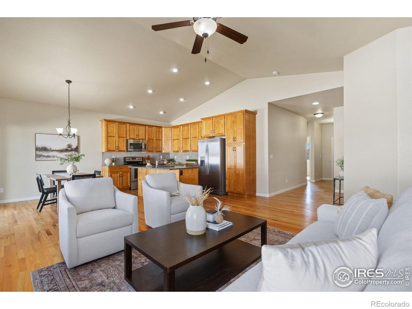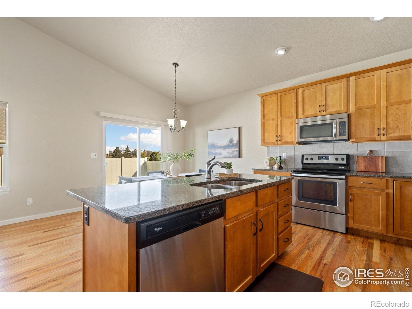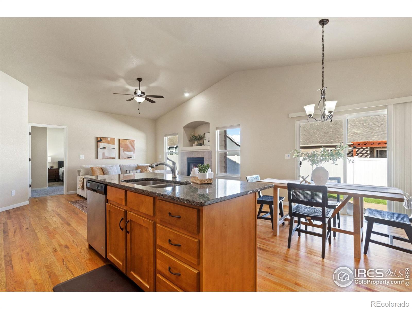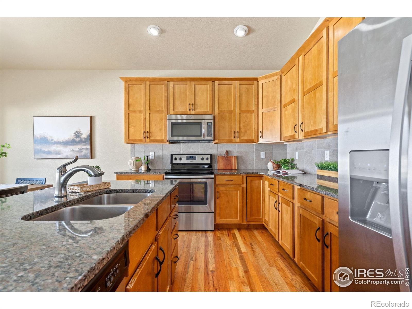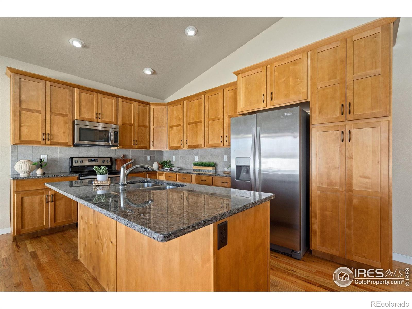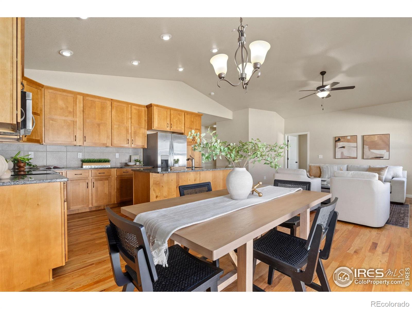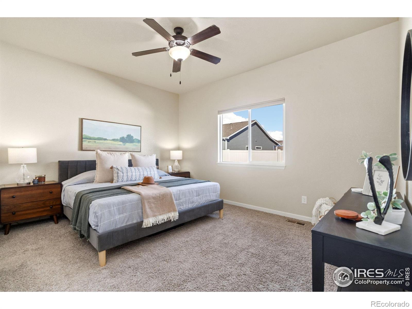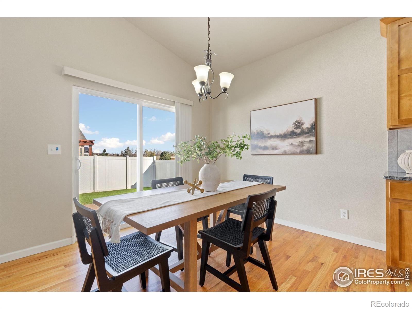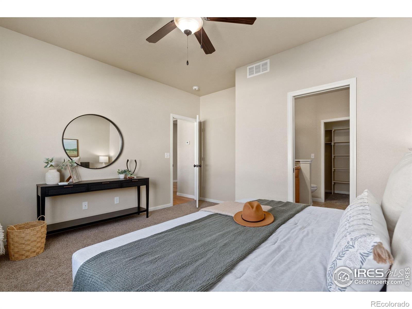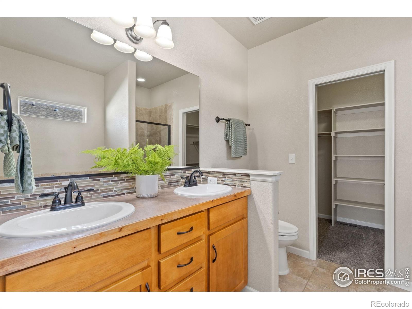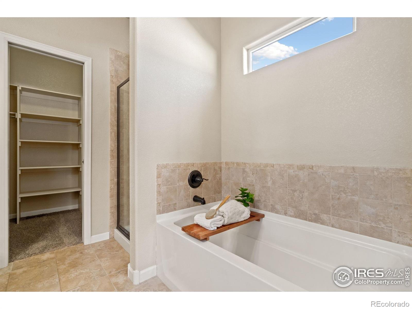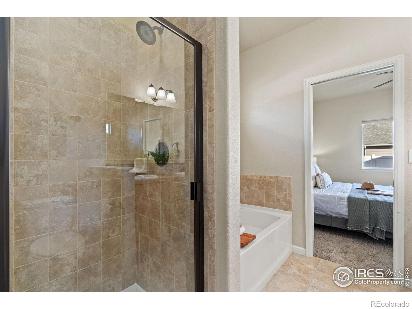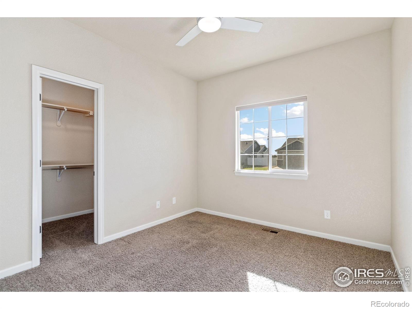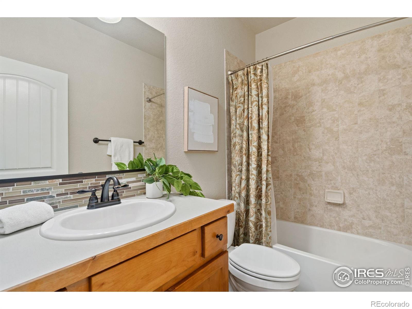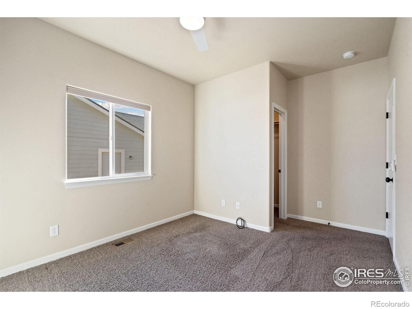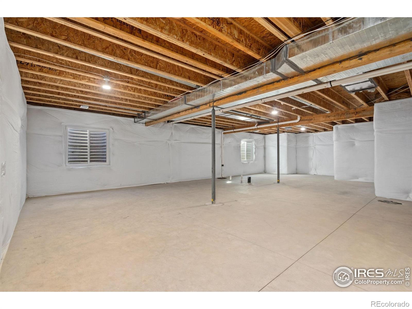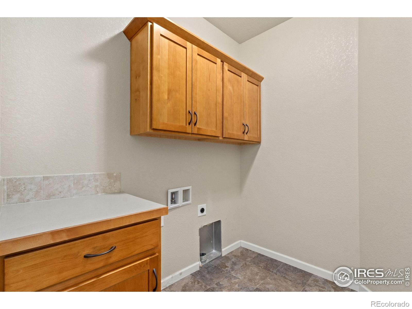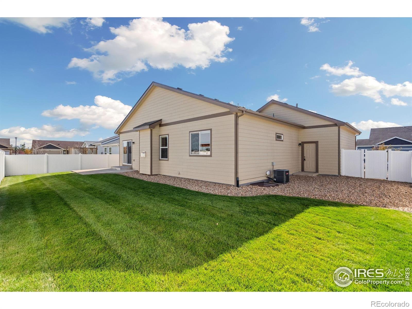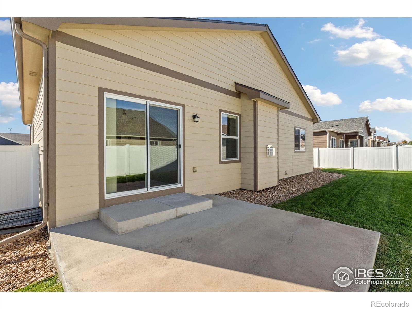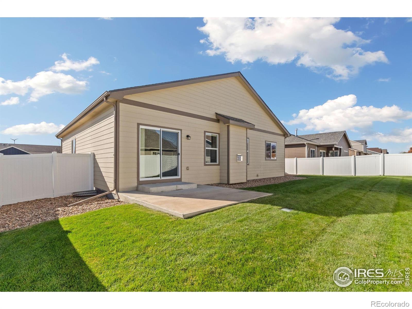Find us on...
Dashboard
- 3 Beds
- 2 Baths
- 1,470 Sqft
- .16 Acres
New Search X
3982 Mount Flora Street
Immaculate ranch-style home offering 1,470 sq. ft. of beautifully finished main-level living! This thoughtfully designed floor plan features 3 spacious bedrooms and 2 full baths, including a luxurious primary suite with a 5-piece bath and walk-in closet. The open-concept kitchen showcases custom cabinetry, a large island, and stainless appliances including electric range, microwave, and refrigerator. Enjoy hardwood floors throughout the foyer, kitchen, dining, and great room, anchored by a cozy gas fireplace. Main-level laundry adds convenience, while the full unfinished basement provides endless opportunities for future expansion. The 3-car garage and south-facing driveway make winter days easier, and the fully fenced, professionally landscaped yard includes sprinklers and non-potable irrigation through the HOA. Additional upgrades include a tankless water heater, gas-forced air furnace, and central A/C for year-round comfort. Move-in ready and perfectly maintained - a true gem in desirable Wellington!
Listing Office: Group Loveland 
Essential Information
- MLS® #IR1047083
- Price$470,000
- Bedrooms3
- Bathrooms2.00
- Full Baths2
- Square Footage1,470
- Acres0.16
- Year Built2016
- TypeResidential
- Sub-TypeSingle Family Residence
- StyleContemporary
- StatusPending
Community Information
- Address3982 Mount Flora Street
- CityWellington
- CountyLarimer
- StateCO
- Zip Code80549
Subdivision
Knolls At Wellington South The Wel2002131947
Amenities
- AmenitiesTrail(s)
- Parking Spaces3
- ParkingOversized
- # of Garages3
- ViewCity, Mountain(s)
Utilities
Electricity Available, Internet Access (Wired), Natural Gas Available
Interior
- HeatingForced Air
- CoolingCeiling Fan(s), Central Air
- FireplaceYes
- FireplacesGas, Great Room
- StoriesOne
Interior Features
Eat-in Kitchen, Five Piece Bath, Kitchen Island, Walk-In Closet(s)
Appliances
Dishwasher, Disposal, Microwave, Oven, Refrigerator, Self Cleaning Oven
Exterior
- Lot DescriptionLevel, Sprinklers In Front
- RoofComposition
Windows
Double Pane Windows, Window Coverings
School Information
- DistrictPoudre R-1
- ElementaryRice
- MiddleWellington
- HighPoudre
Additional Information
- Date ListedNovember 7th, 2025
- ZoningSFR
Listing Details
 Group Loveland
Group Loveland
 Terms and Conditions: The content relating to real estate for sale in this Web site comes in part from the Internet Data eXchange ("IDX") program of METROLIST, INC., DBA RECOLORADO® Real estate listings held by brokers other than RE/MAX Professionals are marked with the IDX Logo. This information is being provided for the consumers personal, non-commercial use and may not be used for any other purpose. All information subject to change and should be independently verified.
Terms and Conditions: The content relating to real estate for sale in this Web site comes in part from the Internet Data eXchange ("IDX") program of METROLIST, INC., DBA RECOLORADO® Real estate listings held by brokers other than RE/MAX Professionals are marked with the IDX Logo. This information is being provided for the consumers personal, non-commercial use and may not be used for any other purpose. All information subject to change and should be independently verified.
Copyright 2025 METROLIST, INC., DBA RECOLORADO® -- All Rights Reserved 6455 S. Yosemite St., Suite 500 Greenwood Village, CO 80111 USA
Listing information last updated on November 26th, 2025 at 2:48pm MST.


