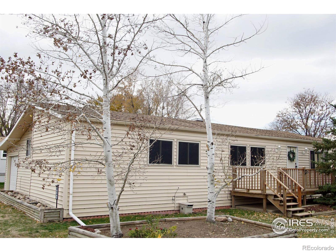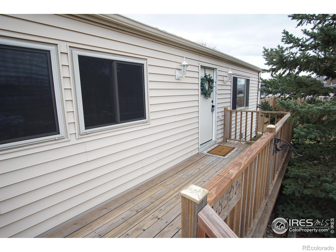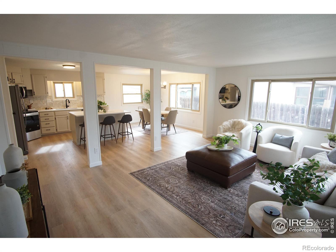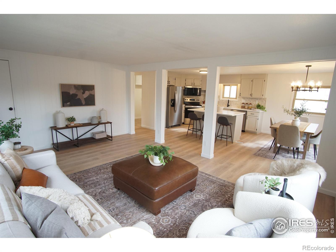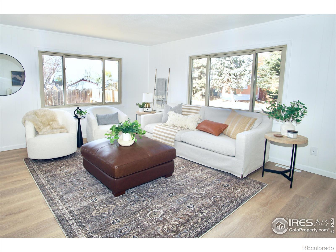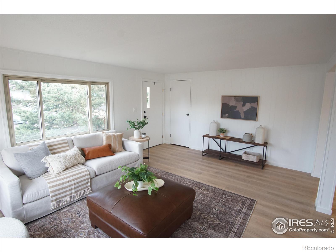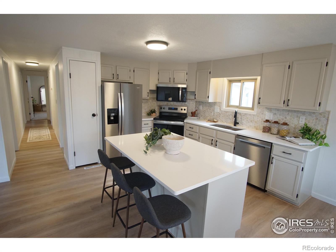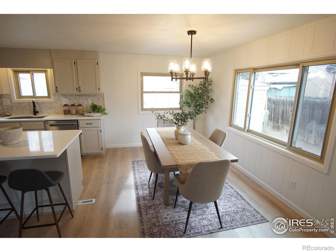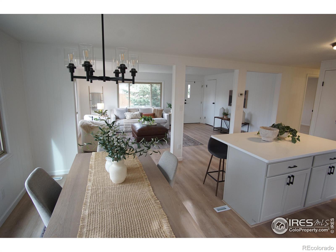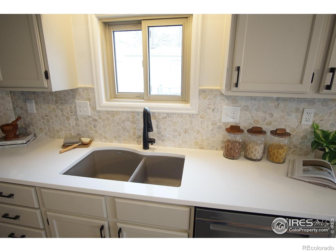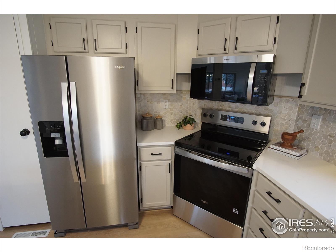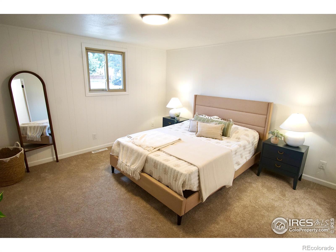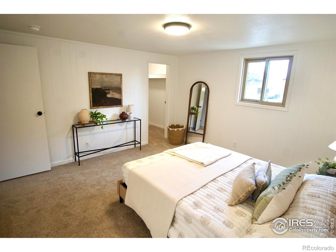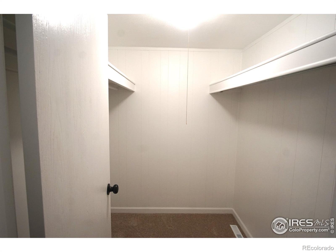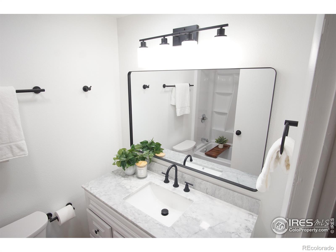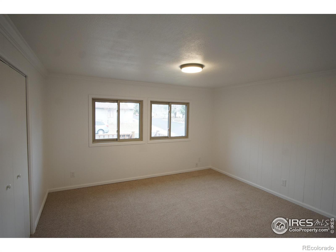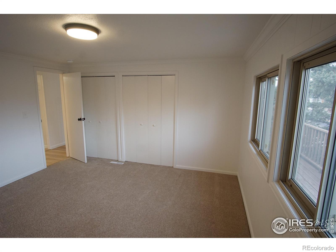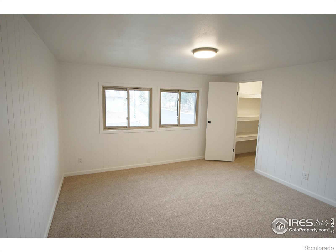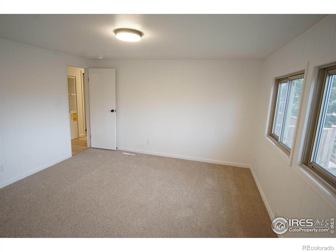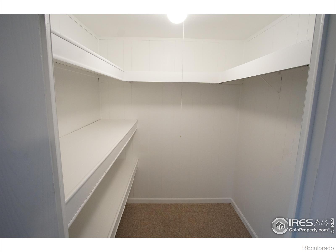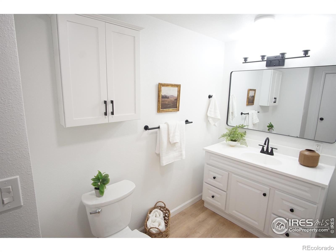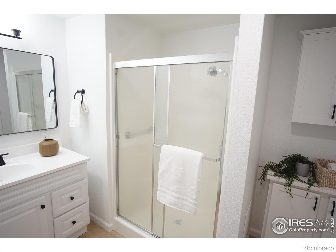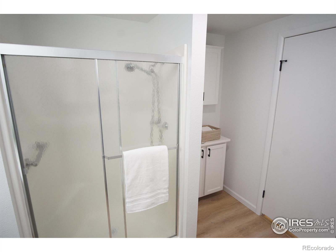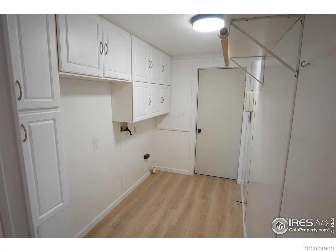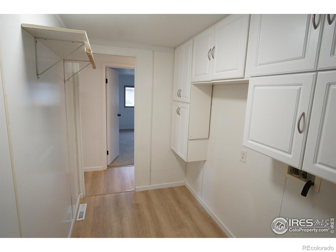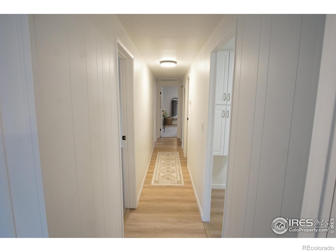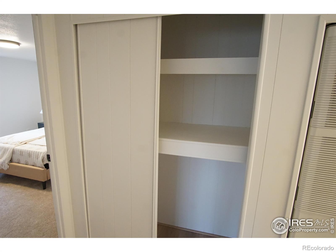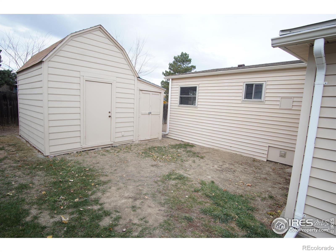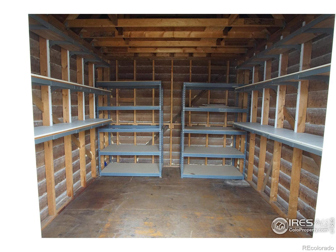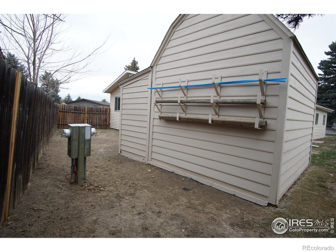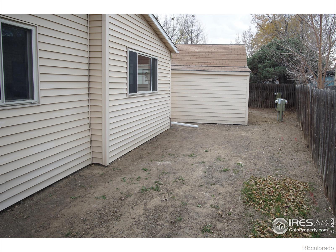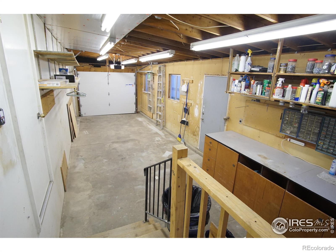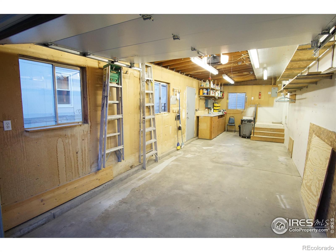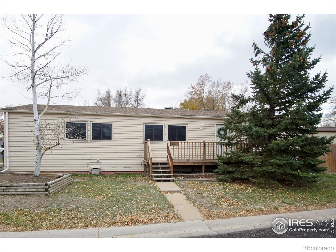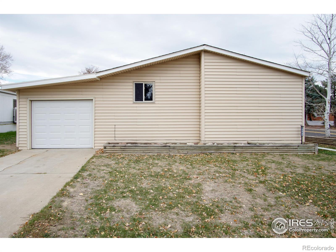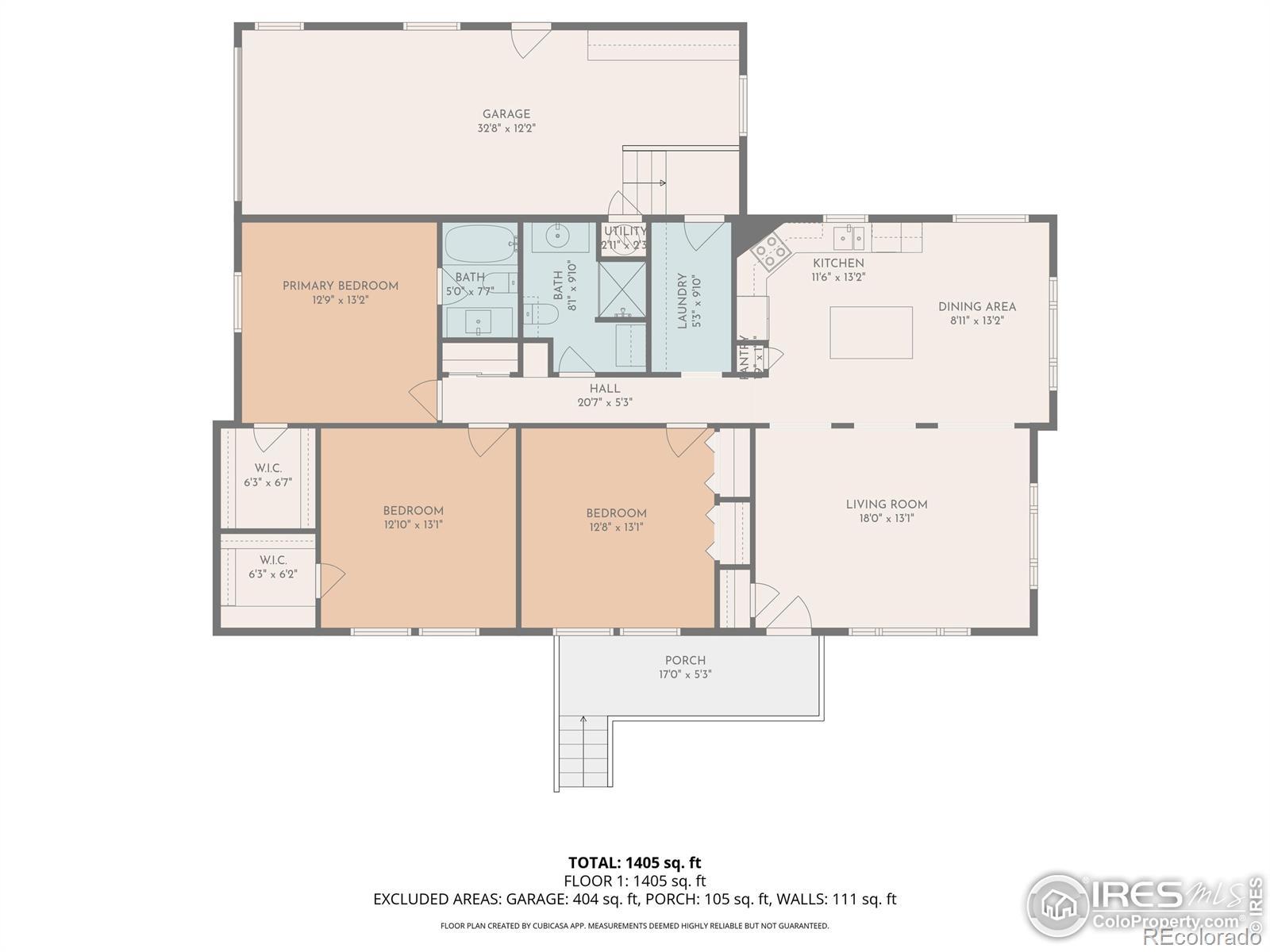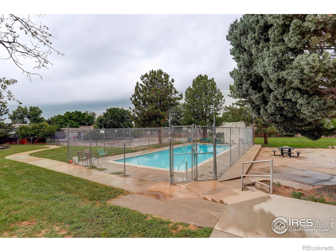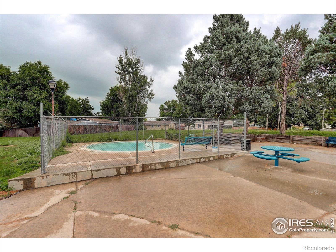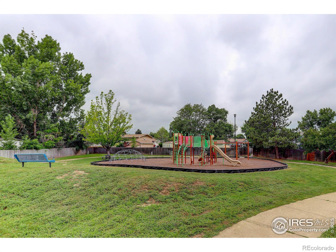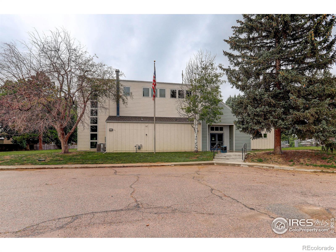Find us on...
Dashboard
- 3 Beds
- 2 Baths
- 1,540 Sqft
- .12 Acres
New Search X
8501 Mummy Range Drive
Beautifully remodeled and move-in ready! This 3-bedroom, 2-bath ranch-style home offers a fresh, modern feel throughout. Step inside to find new luxury vinyl plank flooring in the main living areas and new carpet in the bedrooms. The open-concept floor plan connects the living, dining, and kitchen spaces-perfect for entertaining and everyday living. The remodeled kitchen features a new island, quartz countertops, composite sink, tile backsplash, and stainless-steel appliances. Both bathrooms have been tastefully updated with quality finishes. You'll love the three spacious bedrooms, each with abundant closet space. Enjoy an oversized one-car garage that includes a workshop area-ideal for hobbies, projects, or extra storage. An additional extra-large shed provides even more space. HOA amenities include a community pool, playground, tennis and basketball courts, and trash pickup, with RV storage available for a fee. Located in Mountain Range Shadows with easy access to I-25, this home offers strong investment potential near the new Amazon facility, boosting both area growth and rental demand.
Listing Office: Coldwell Banker Realty- Fort Collins 
Essential Information
- MLS® #IR1047084
- Price$359,500
- Bedrooms3
- Bathrooms2.00
- Full Baths1
- Square Footage1,540
- Acres0.12
- Year Built1976
- TypeResidential
- Sub-TypeSingle Family Residence
- StatusPending
Community Information
- Address8501 Mummy Range Drive
- SubdivisionMountain Range Shadows
- CityFort Collins
- CountyLarimer
- StateCO
- Zip Code80528
Amenities
- Parking Spaces1
- # of Garages1
Amenities
Clubhouse, Park, Playground, Pool
Utilities
Electricity Available, Internet Access (Wired), Natural Gas Available
Interior
- HeatingForced Air
- StoriesOne
Interior Features
Kitchen Island, Open Floorplan, Pantry, Walk-In Closet(s)
Appliances
Dishwasher, Disposal, Microwave, Oven, Refrigerator
Exterior
- Lot DescriptionCorner Lot, Level
- WindowsDouble Pane Windows
- RoofComposition
School Information
- DistrictPoudre R-1
- ElementaryOther
- MiddlePreston
- HighFossil Ridge
Additional Information
- Date ListedNovember 8th, 2025
- ZoningRes
Listing Details
Coldwell Banker Realty- Fort Collins
 Terms and Conditions: The content relating to real estate for sale in this Web site comes in part from the Internet Data eXchange ("IDX") program of METROLIST, INC., DBA RECOLORADO® Real estate listings held by brokers other than RE/MAX Professionals are marked with the IDX Logo. This information is being provided for the consumers personal, non-commercial use and may not be used for any other purpose. All information subject to change and should be independently verified.
Terms and Conditions: The content relating to real estate for sale in this Web site comes in part from the Internet Data eXchange ("IDX") program of METROLIST, INC., DBA RECOLORADO® Real estate listings held by brokers other than RE/MAX Professionals are marked with the IDX Logo. This information is being provided for the consumers personal, non-commercial use and may not be used for any other purpose. All information subject to change and should be independently verified.
Copyright 2025 METROLIST, INC., DBA RECOLORADO® -- All Rights Reserved 6455 S. Yosemite St., Suite 500 Greenwood Village, CO 80111 USA
Listing information last updated on November 28th, 2025 at 9:48am MST.

