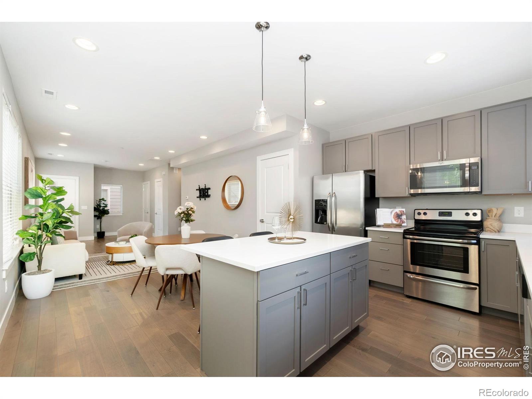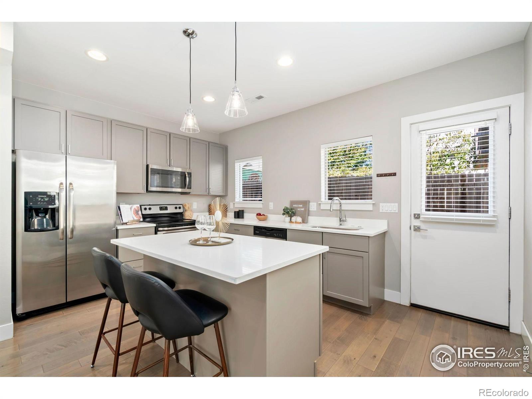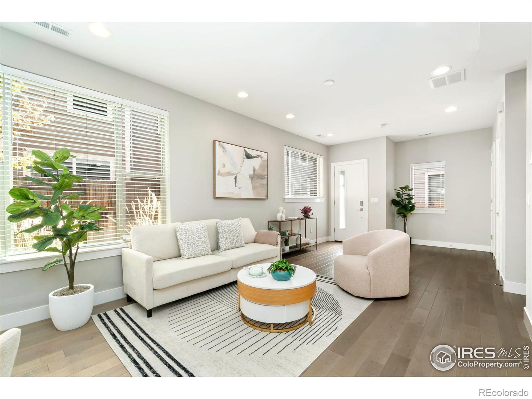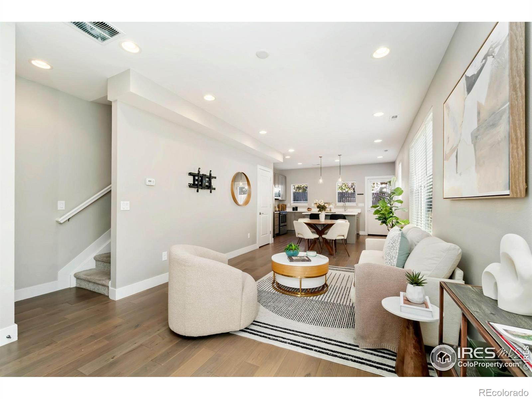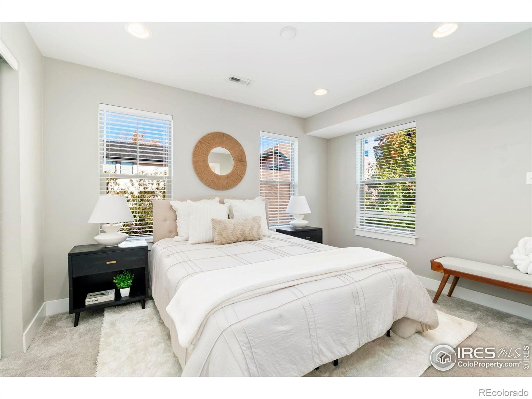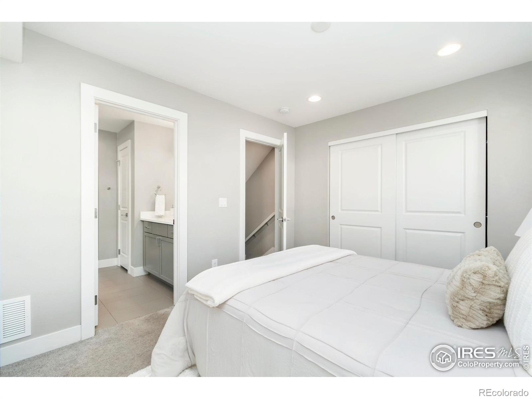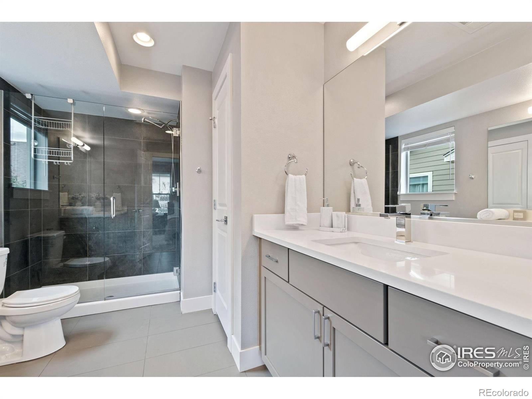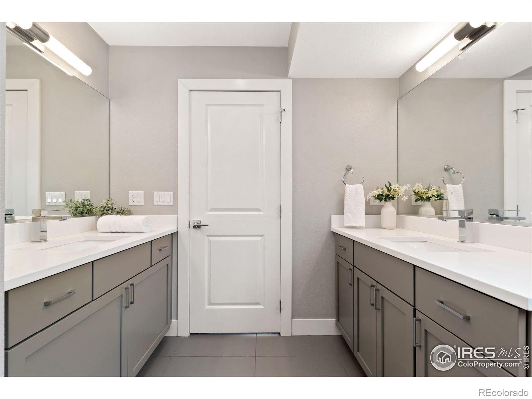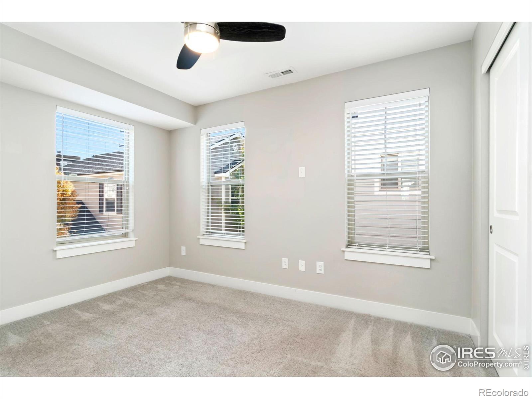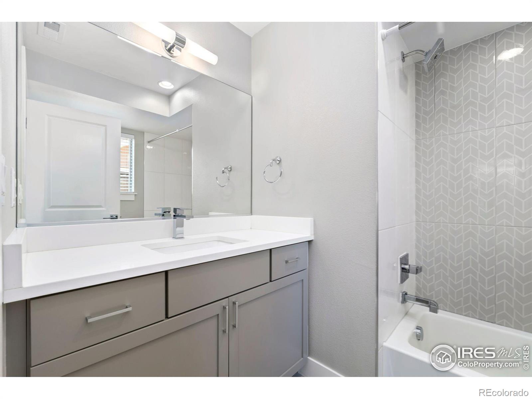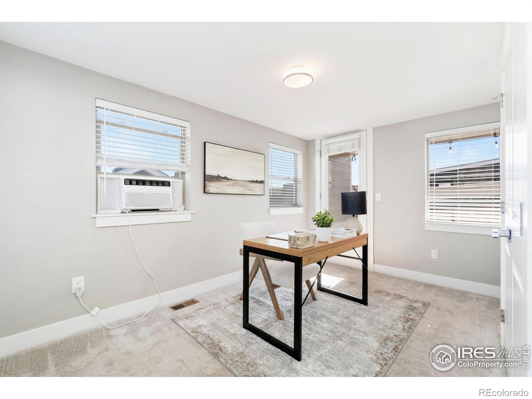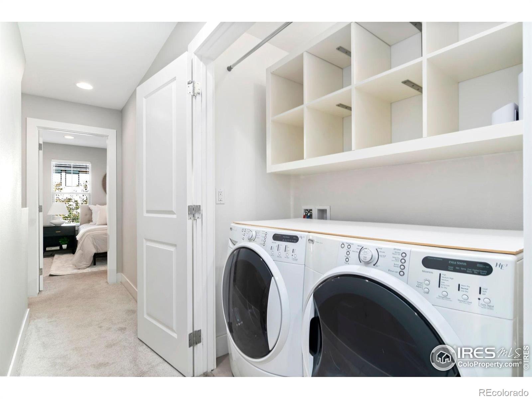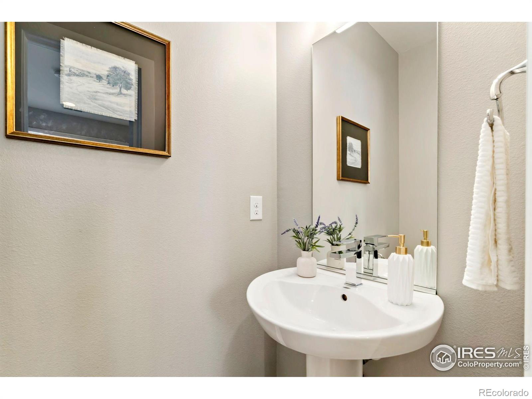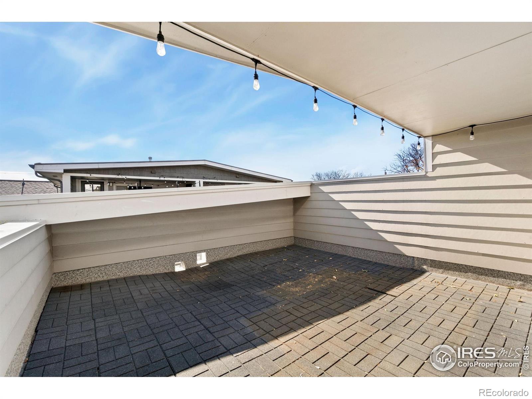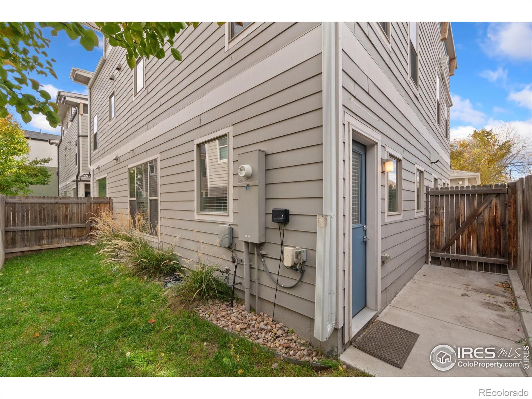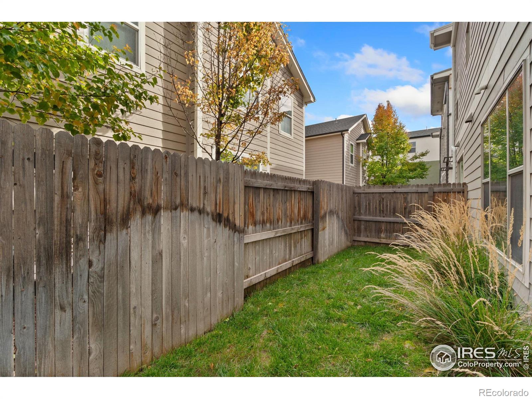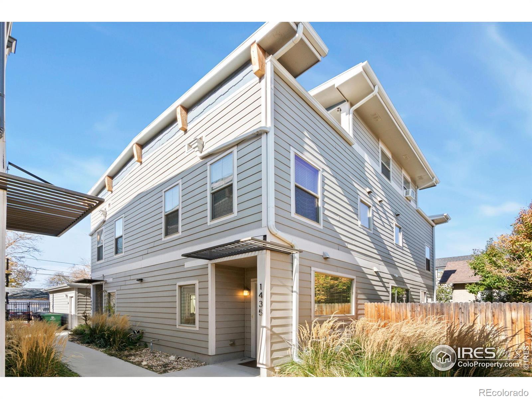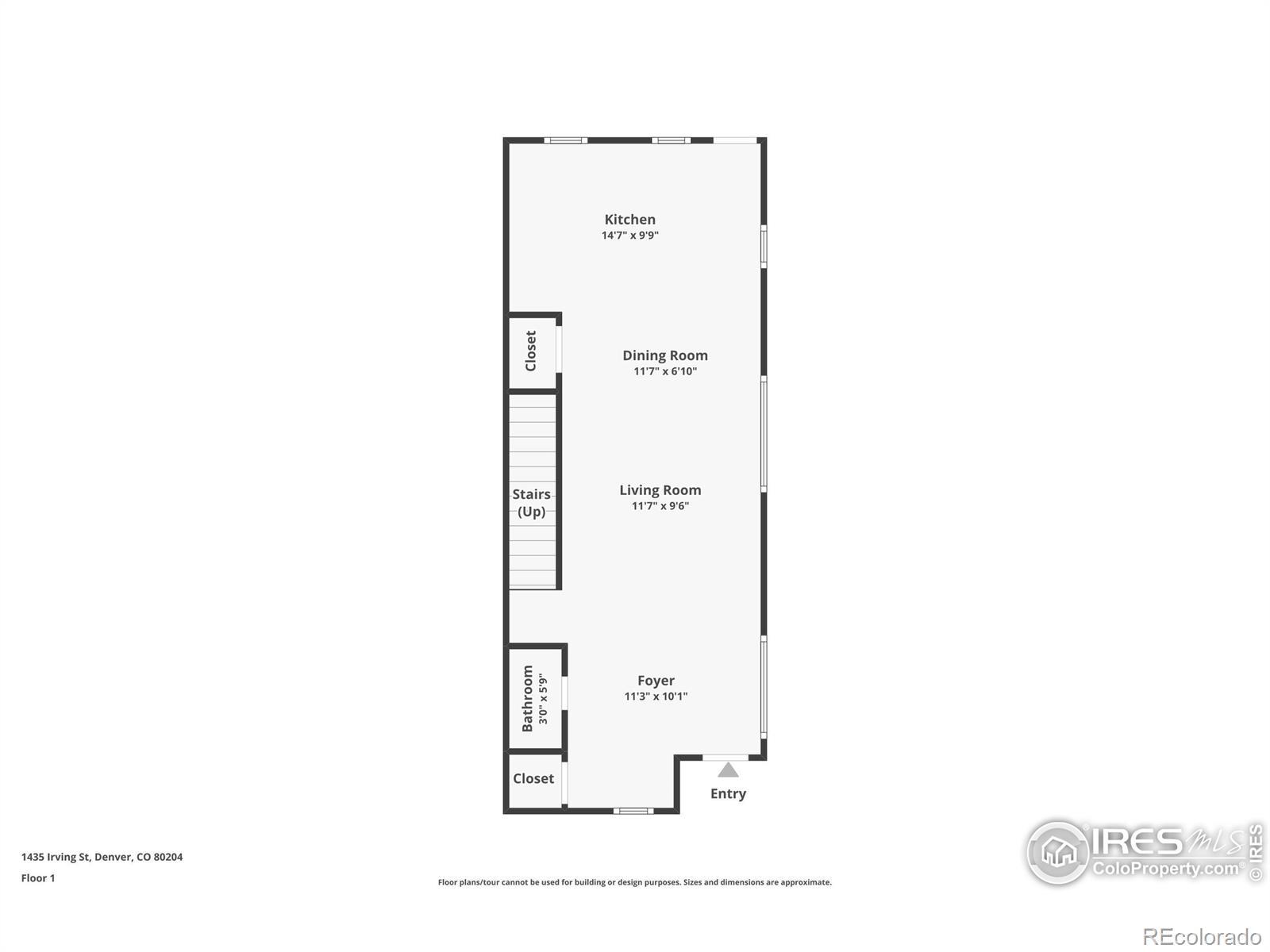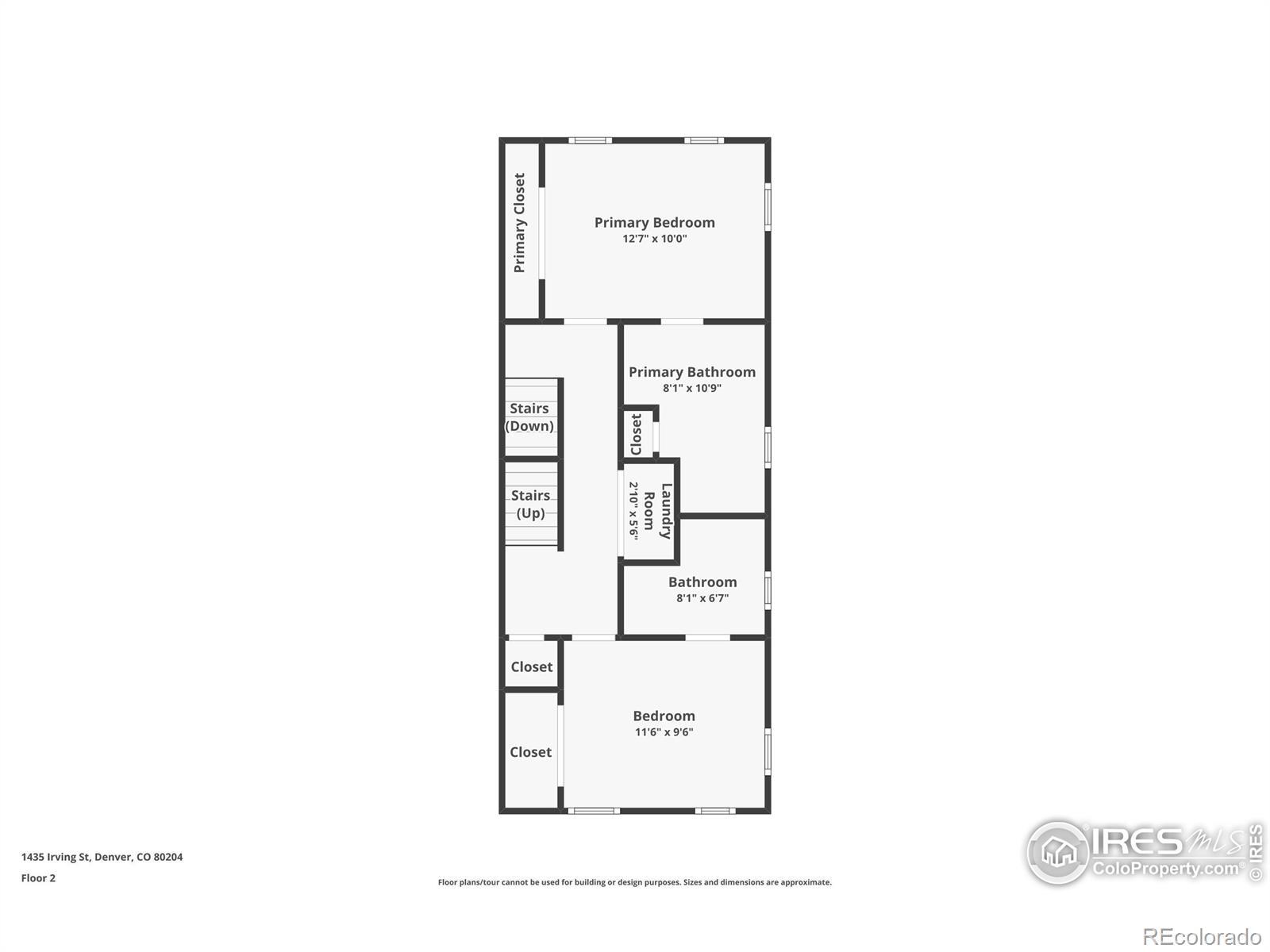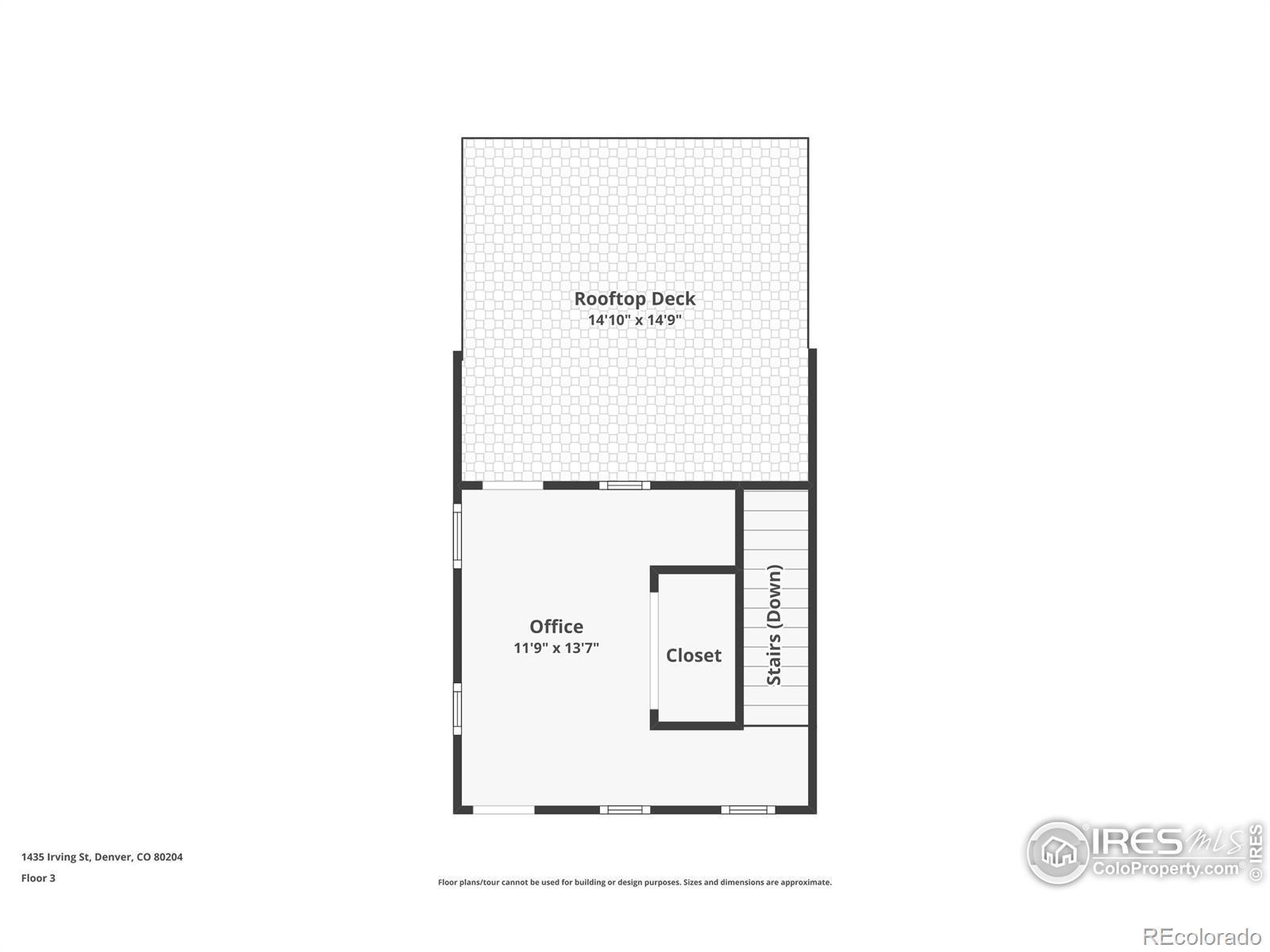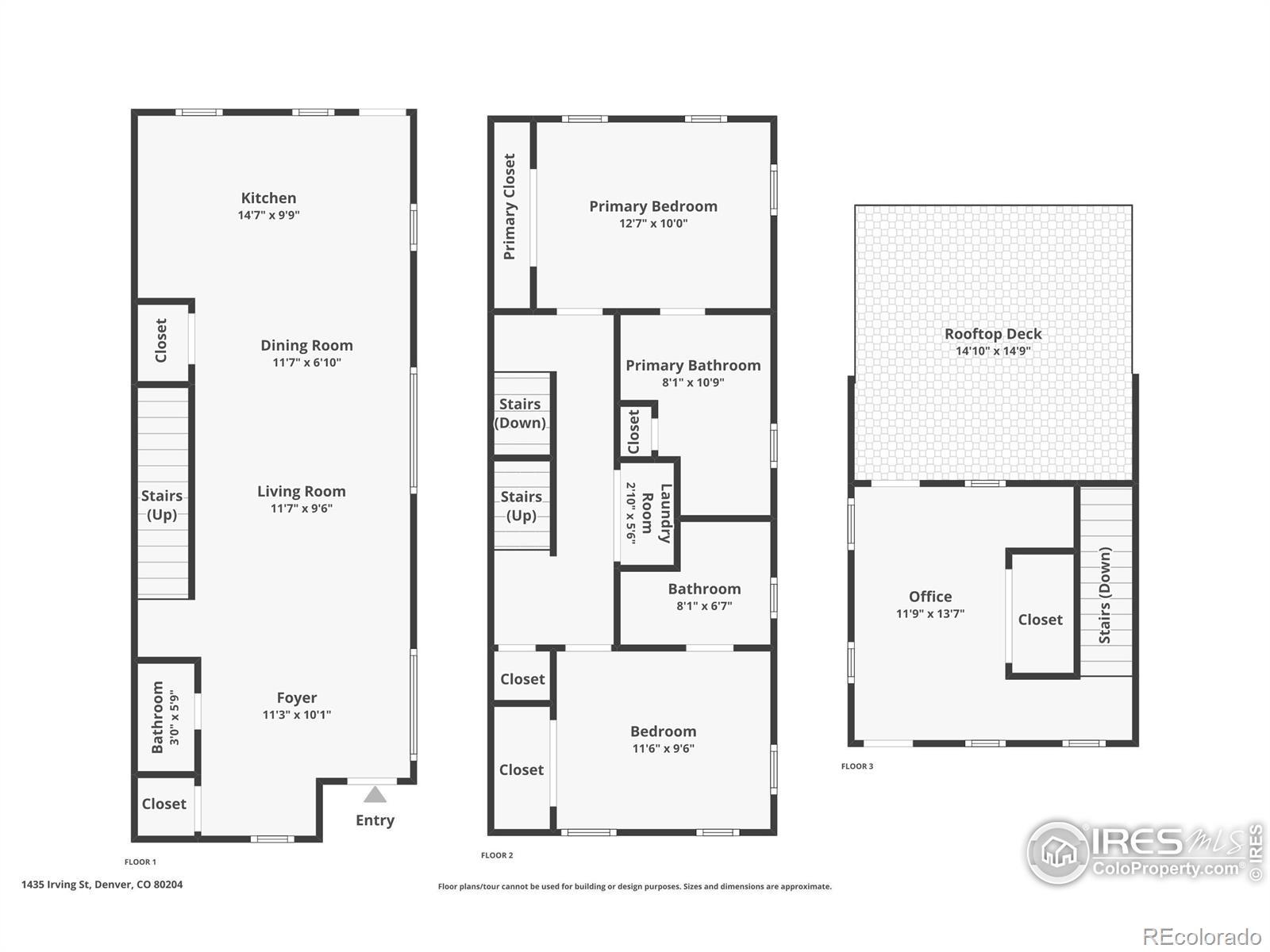Find us on...
Dashboard
- 2 Beds
- 3 Baths
- 1,454 Sqft
- .03 Acres
New Search X
1435 Irving Street
Welcome to 1435 Irving Street, a turnkey, low-maintenance townhome with a detached garage in Denver's vibrant West Colfax neighborhood, minutes from Sloan's Lake, Downtown, neighborhood parks, light rail, and some of the city's best local coffee shops, breweries, and bike paths. Step inside to an open-concept main floor filled with natural light, wide-plank wood floors, high ceilings, and a sleek kitchen with quartz countertops, stainless steel appliances, an oversized island, and ample storage-perfect for both daily living and entertaining. Upstairs, you'll find spacious bedrooms, including a serene primary suite with dual sinks, and a spa-like glass walk-in shower. The guest bedroom has its very own ensuite bathroom. Outside, enjoy a private fenced yard (a rare find in this area!) ideal for pets, gardening, or morning coffee. The rooftop deck offers the perfect spot for sunsets, mountain views, and open-air city moments. Located just minutes from Sloan's Lake, Downtown Denver, Edgewater Public Market, playgrounds, light rail access, and miles of bike paths connecting you to stadiums, museums, and the heart of the city. Modern comfort, low maintenance living, and one of Denver's most desirable locations. Welcome home.
Listing Office: Salz Home Solutions Realty 
Essential Information
- MLS® #IR1047091
- Price$625,000
- Bedrooms2
- Bathrooms3.00
- Full Baths2
- Half Baths1
- Square Footage1,454
- Acres0.03
- Year Built2015
- TypeResidential
- Sub-TypeSingle Family Residence
- StyleContemporary
- StatusActive
Community Information
- Address1435 Irving Street
- SubdivisionGrays Sub
- CityDenver
- CountyDenver
- StateCO
- Zip Code80204
Amenities
- Parking Spaces1
- # of Garages1
- ViewCity
Utilities
Electricity Available, Natural Gas Available
Interior
- HeatingForced Air
- StoriesThree Or More
Interior Features
Eat-in Kitchen, Kitchen Island, Open Floorplan, Pantry, Primary Suite, Wet Bar
Appliances
Dishwasher, Disposal, Dryer, Microwave, Oven, Refrigerator, Washer
Cooling
Air Conditioning-Room, Ceiling Fan(s), Central Air
Exterior
- Lot DescriptionLevel, Sprinklers In Front
- RoofComposition
Windows
Double Pane Windows, Window Coverings
School Information
- DistrictDenver 1
- ElementaryCheltenham
- MiddleOther
- HighNorth
Additional Information
- Date ListedNovember 8th, 2025
- ZoningG-RH-3
Listing Details
 Salz Home Solutions Realty
Salz Home Solutions Realty
 Terms and Conditions: The content relating to real estate for sale in this Web site comes in part from the Internet Data eXchange ("IDX") program of METROLIST, INC., DBA RECOLORADO® Real estate listings held by brokers other than RE/MAX Professionals are marked with the IDX Logo. This information is being provided for the consumers personal, non-commercial use and may not be used for any other purpose. All information subject to change and should be independently verified.
Terms and Conditions: The content relating to real estate for sale in this Web site comes in part from the Internet Data eXchange ("IDX") program of METROLIST, INC., DBA RECOLORADO® Real estate listings held by brokers other than RE/MAX Professionals are marked with the IDX Logo. This information is being provided for the consumers personal, non-commercial use and may not be used for any other purpose. All information subject to change and should be independently verified.
Copyright 2025 METROLIST, INC., DBA RECOLORADO® -- All Rights Reserved 6455 S. Yosemite St., Suite 500 Greenwood Village, CO 80111 USA
Listing information last updated on December 31st, 2025 at 2:04am MST.

