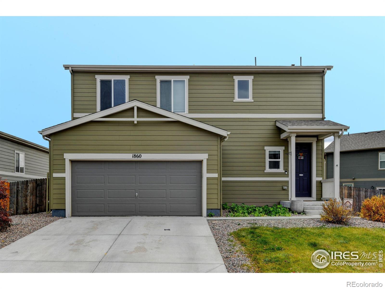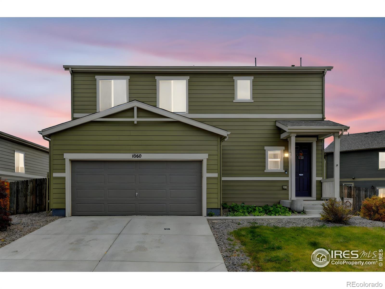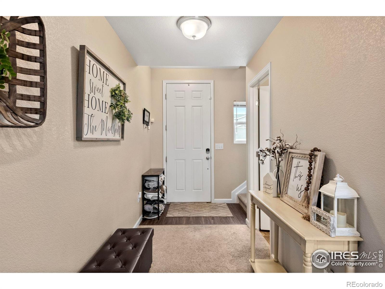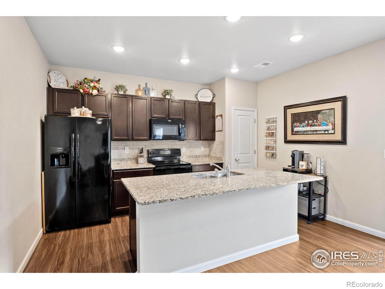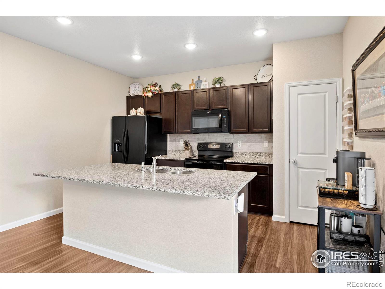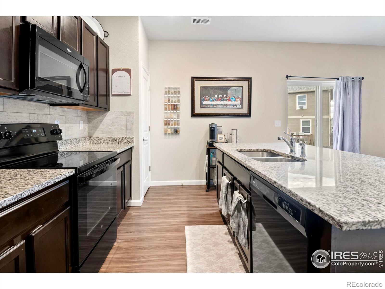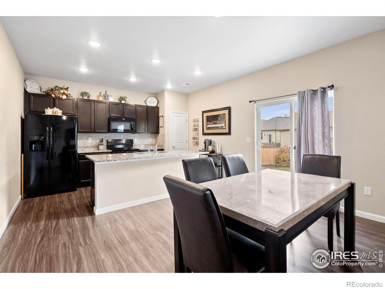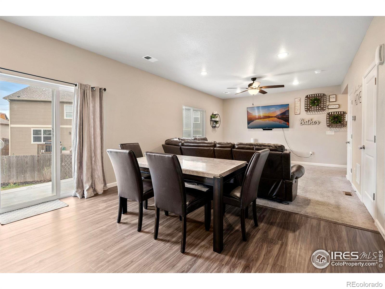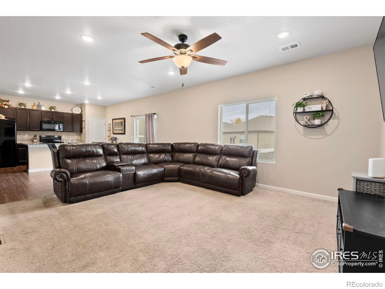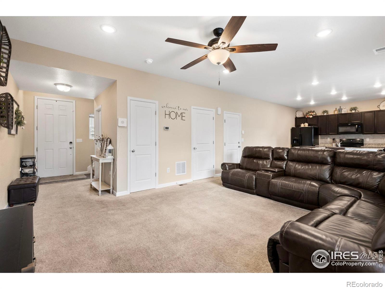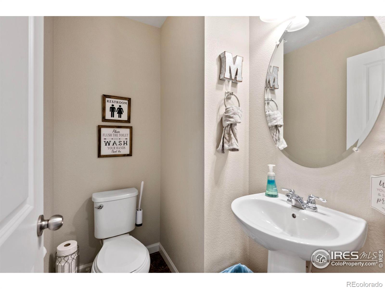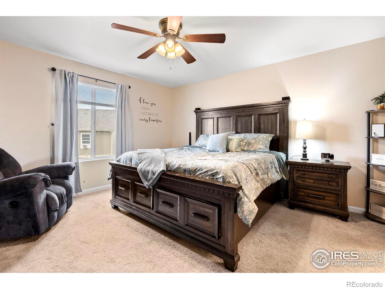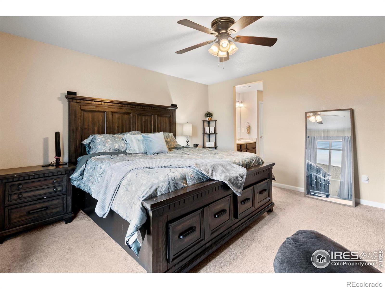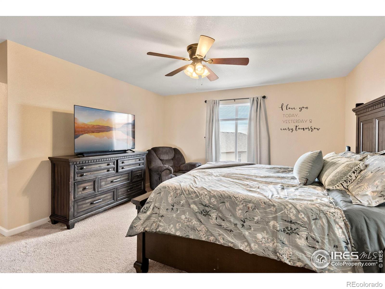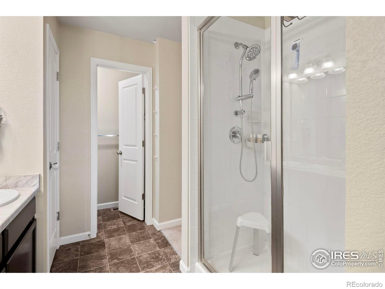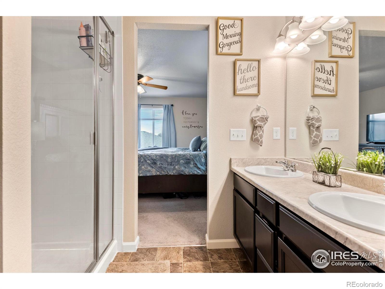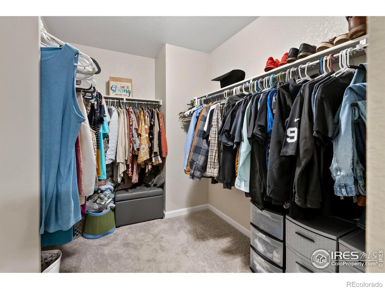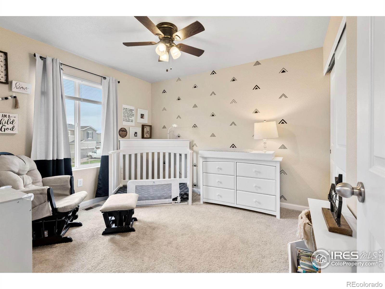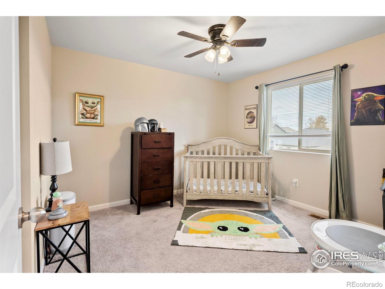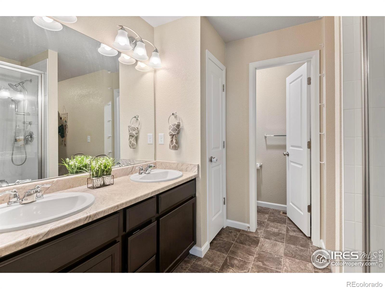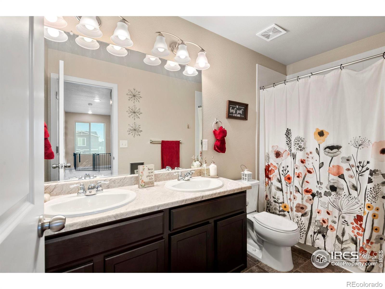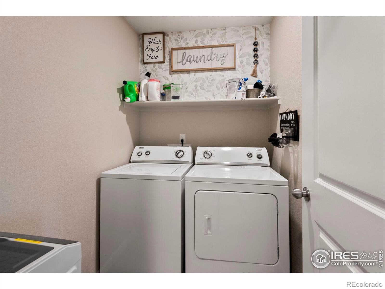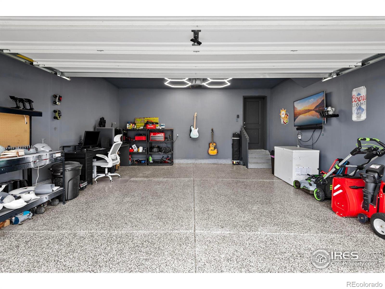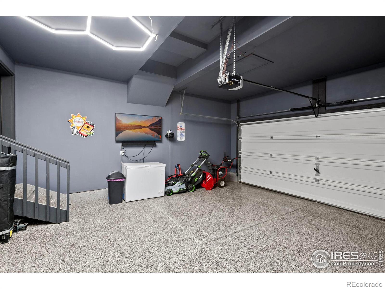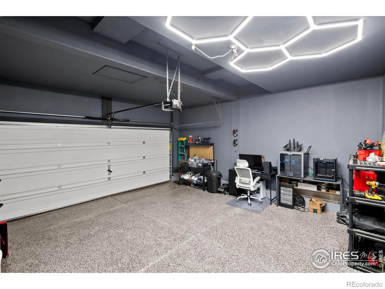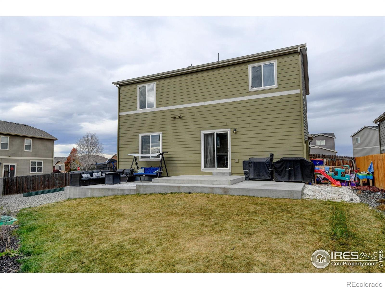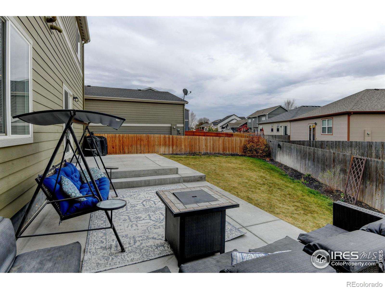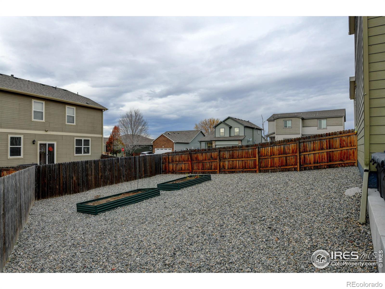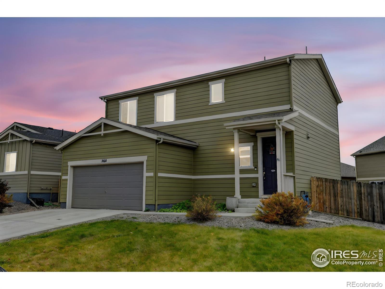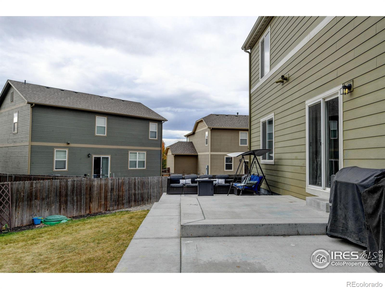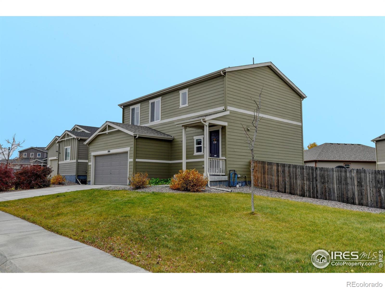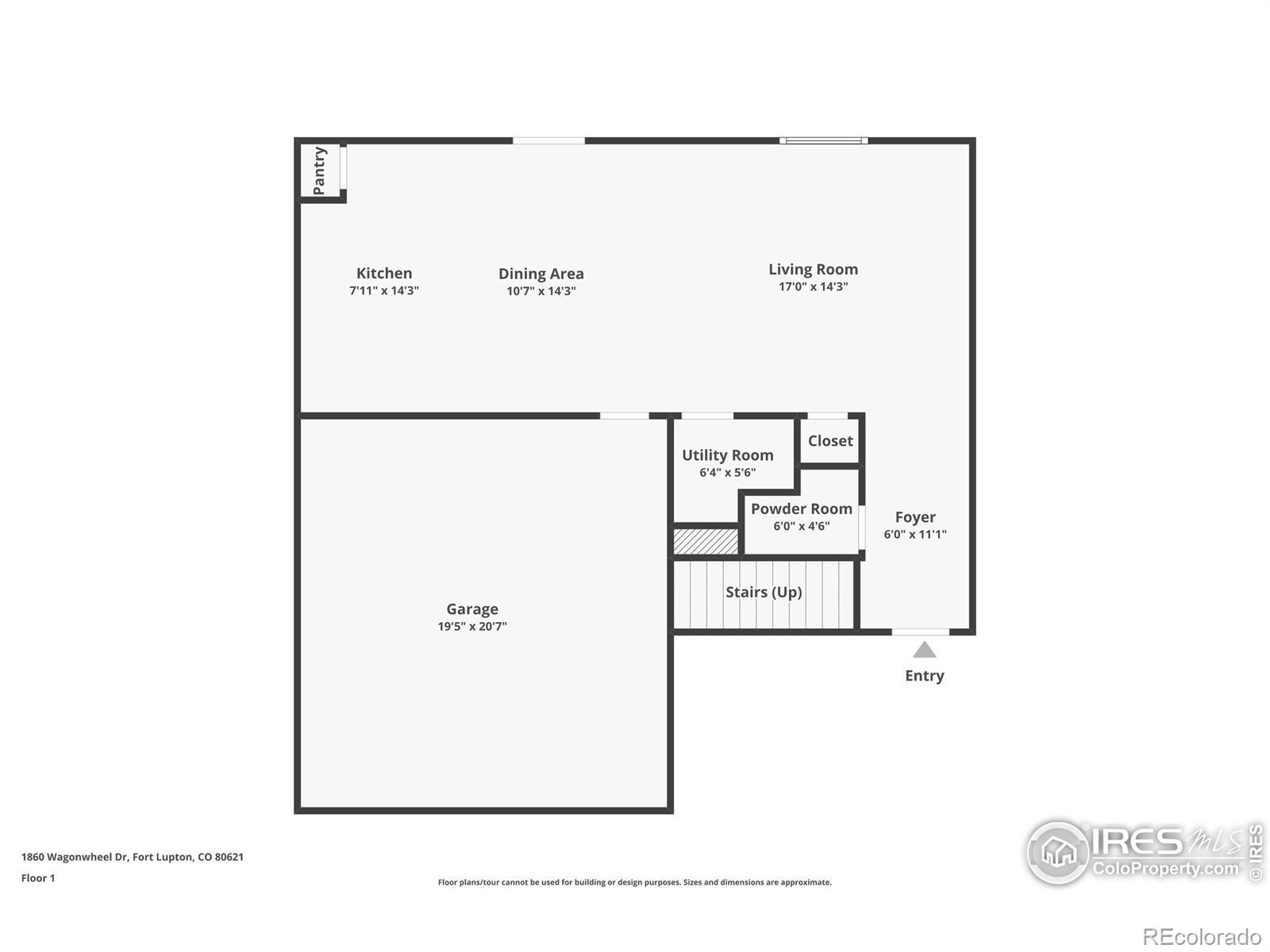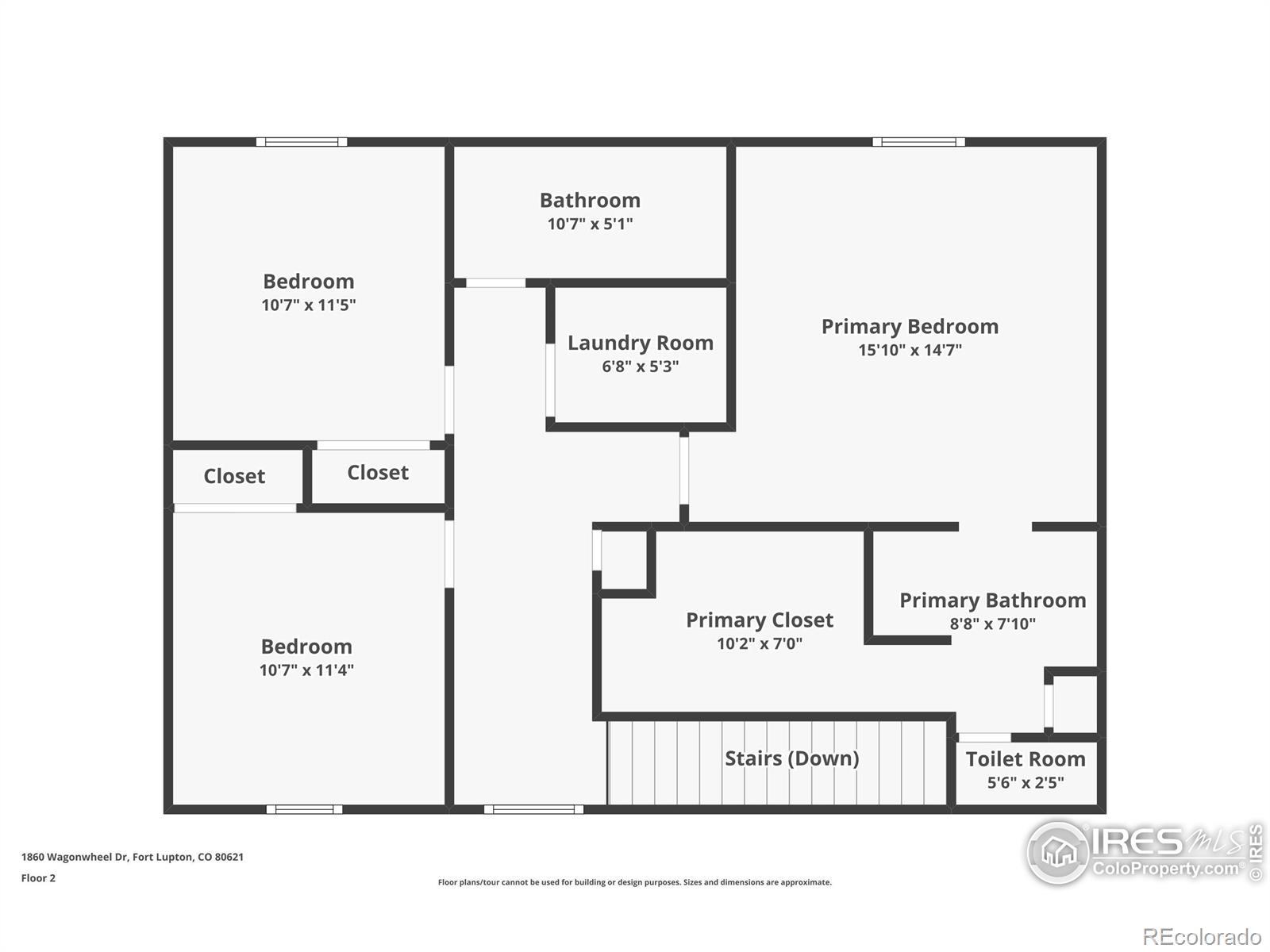Find us on...
Dashboard
- 3 Beds
- 3 Baths
- 1,654 Sqft
- .16 Acres
New Search X
1860 Wagonwheel Drive
Come enjoy all this better than new home has to offer! Nice open floor plan, kitchen with granite, upgraded backsplash, breakfast bar, pantry and patio door to the spacious fenced back yard where you will find garden beds and a 36'X13' extended patio - ideal for entertaining. Upstairs find the primary bedroom with huge walk-in closet & 3/4 bath, two extra bedrooms, bath with double sinks and convenient laundry room. The garage is a work of art with epoxy paint & resin finish on the floor, insulated & finished walls and TV to watch all the games! 4' crawl space provides ample storage. All the work has been done, so move right in!
Listing Office: Realty One Group Fourpoints 
Essential Information
- MLS® #IR1047120
- Price$449,000
- Bedrooms3
- Bathrooms3.00
- Full Baths1
- Half Baths1
- Square Footage1,654
- Acres0.16
- Year Built2020
- TypeResidential
- Sub-TypeSingle Family Residence
- StatusActive
Community Information
- Address1860 Wagonwheel Drive
- SubdivisionCoyote Creek Fg#2
- CityFort Lupton
- CountyWeld
- StateCO
- Zip Code80621
Amenities
- UtilitiesNatural Gas Available
- Parking Spaces2
- # of Garages2
Interior
- HeatingForced Air
- CoolingCeiling Fan(s), Central Air
- StoriesTwo
Interior Features
Kitchen Island, Open Floorplan, Pantry
Appliances
Dishwasher, Disposal, Dryer, Microwave, Oven, Refrigerator, Self Cleaning Oven, Washer
Exterior
- Lot DescriptionSprinklers In Front
- WindowsWindow Coverings
- RoofComposition
School Information
- DistrictWeld County S/D RE-8
- ElementaryFort Lupton
- MiddleQuest Academy At Dacono
- HighOther
Additional Information
- Date ListedNovember 10th, 2025
- ZoningRes
Listing Details
 Realty One Group Fourpoints
Realty One Group Fourpoints
 Terms and Conditions: The content relating to real estate for sale in this Web site comes in part from the Internet Data eXchange ("IDX") program of METROLIST, INC., DBA RECOLORADO® Real estate listings held by brokers other than RE/MAX Professionals are marked with the IDX Logo. This information is being provided for the consumers personal, non-commercial use and may not be used for any other purpose. All information subject to change and should be independently verified.
Terms and Conditions: The content relating to real estate for sale in this Web site comes in part from the Internet Data eXchange ("IDX") program of METROLIST, INC., DBA RECOLORADO® Real estate listings held by brokers other than RE/MAX Professionals are marked with the IDX Logo. This information is being provided for the consumers personal, non-commercial use and may not be used for any other purpose. All information subject to change and should be independently verified.
Copyright 2026 METROLIST, INC., DBA RECOLORADO® -- All Rights Reserved 6455 S. Yosemite St., Suite 500 Greenwood Village, CO 80111 USA
Listing information last updated on January 9th, 2026 at 12:48am MST.

