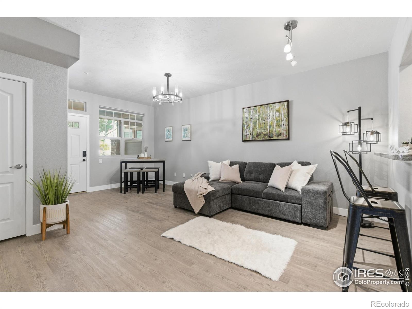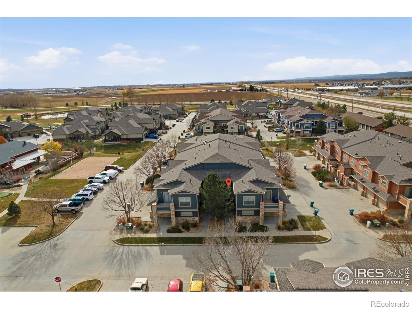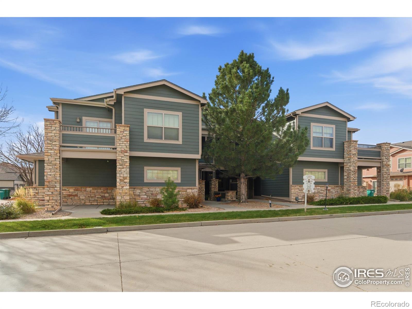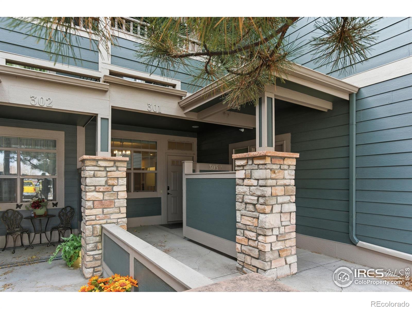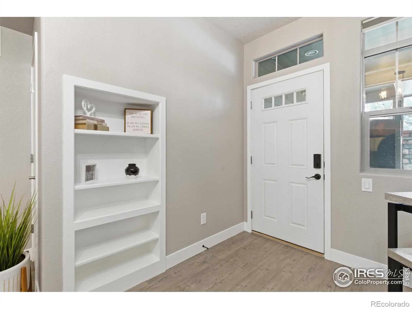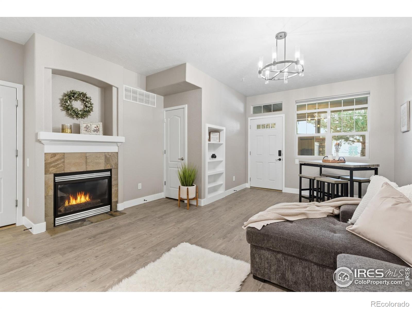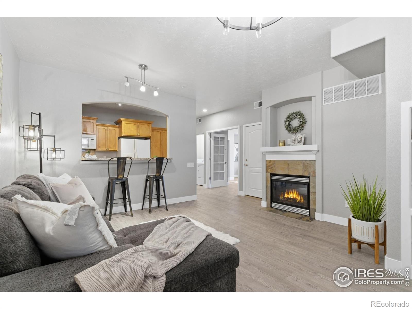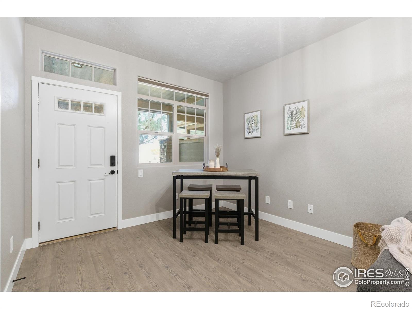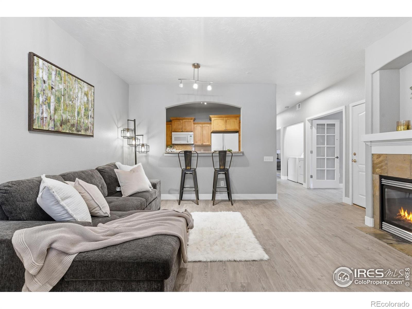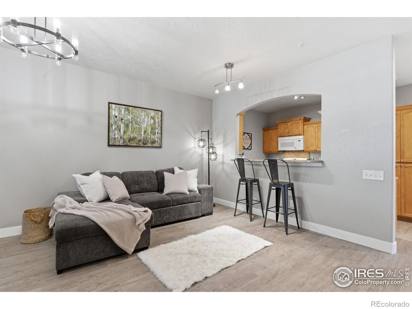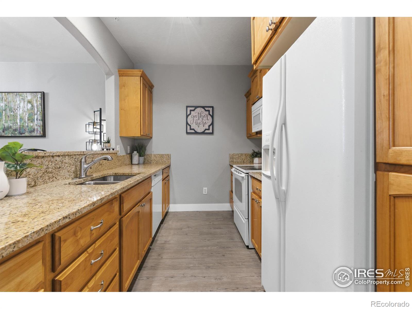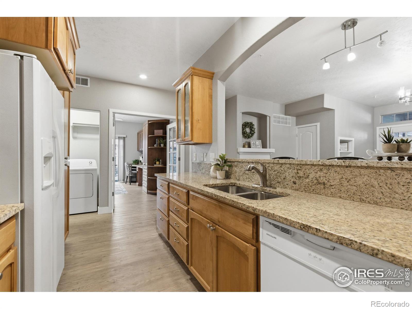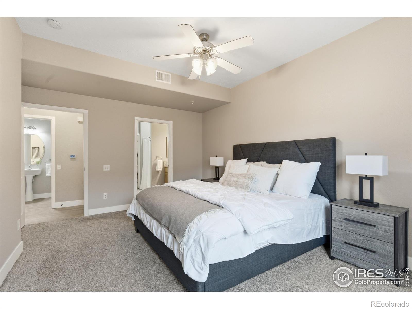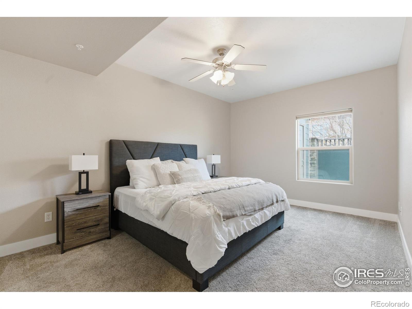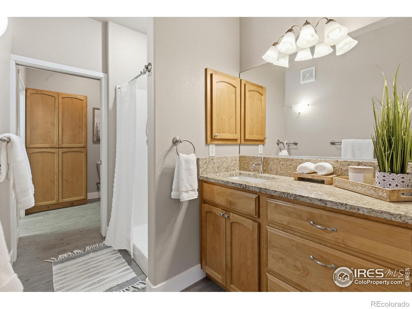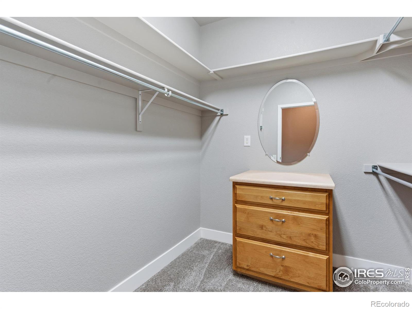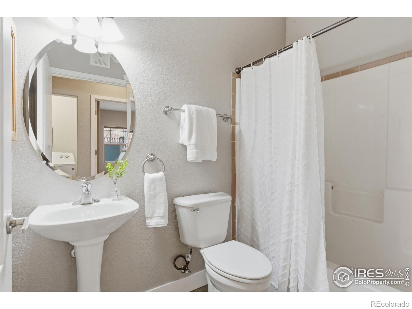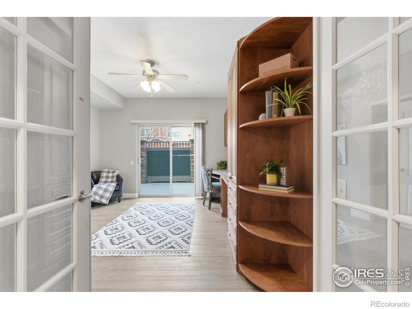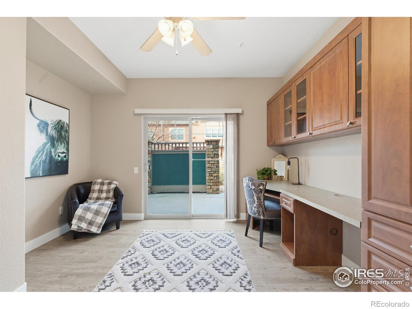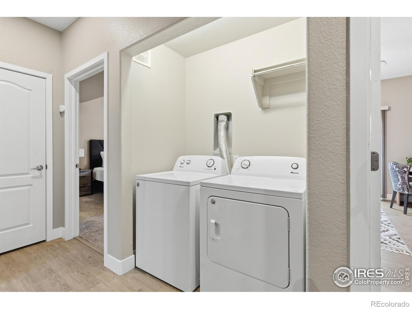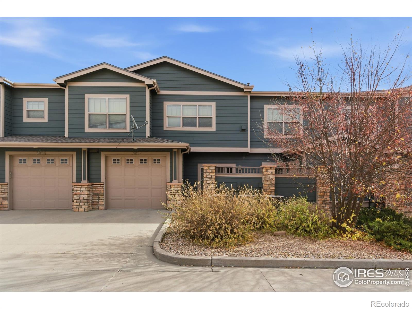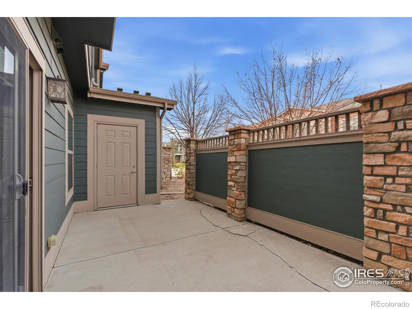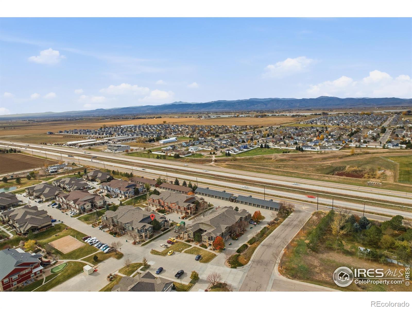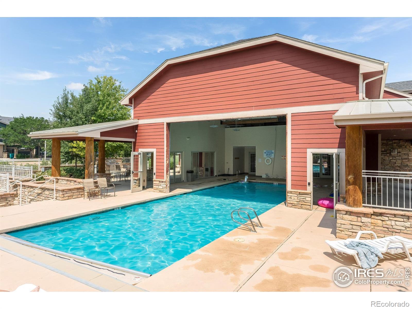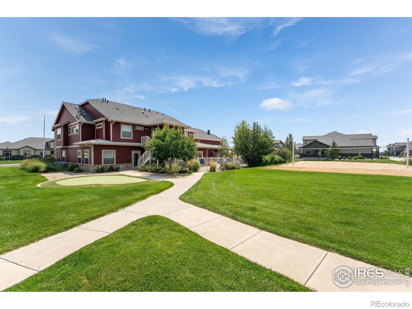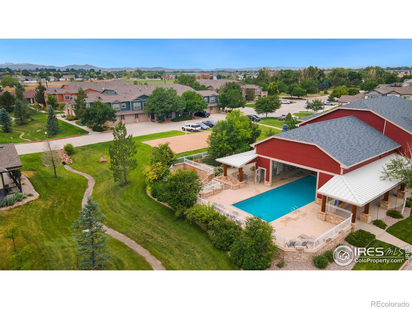Find us on...
Dashboard
- 2 Beds
- 2 Baths
- 1,060 Sqft
- .27 Acres
New Search X
4101 Crittenton Lane 301
Welcome home to this beautifully maintained condo featuring newer paint, luxury vinyl flooring, and a new hot water heater (2023). This bright and spacious residence offers two comfortable bedrooms and two full bathrooms, perfect for easy living or entertaining guests. The attached one-car garage provides convenient parking, and the additional storage shed ensures plenty of space for your outdoor gear and extras. Ideally located right across from the clubhouse, you'll enjoy access to fantastic community amenities including a pool, workout center, and steam room. Outdoor enthusiasts will love the volleyball and badminton nets as well as the putting green for a little fun in the sun. Just to the south of the complex, you'll find two scenic walking trails and peaceful ponds-ideal for time outdoors. Follow the trail to the west side of I-25, where you'll discover local breweries, coffee shops, and great restaurants, making this location as convenient as it is enjoyable. With modern updates, a friendly community atmosphere, and easy access to recreation and dining, this condo offers the perfect blend of comfort, convenience, and Colorado lifestyle.
Listing Office: RE/MAX Alliance-FTC South 
Essential Information
- MLS® #IR1047129
- Price$305,000
- Bedrooms2
- Bathrooms2.00
- Full Baths2
- Square Footage1,060
- Acres0.27
- Year Built2006
- TypeResidential
- Sub-TypeCondominium
- StatusActive
Community Information
- Address4101 Crittenton Lane 301
- CityWellington
- CountyLarimer
- StateCO
- Zip Code80549
Subdivision
Wellington Village Condos Ph 3 Wel
Amenities
- Parking Spaces1
- # of Garages1
Amenities
Clubhouse, Fitness Center, Park, Pool, Tennis Court(s)
Utilities
Electricity Available, Natural Gas Available
Interior
- HeatingForced Air
- CoolingCentral Air
- FireplaceYes
- FireplacesGas
- StoriesOne
Interior Features
Open Floorplan, Walk-In Closet(s)
Appliances
Dishwasher, Disposal, Dryer, Microwave, Oven, Refrigerator, Washer
Exterior
- Lot DescriptionLevel
- RoofComposition
Windows
Double Pane Windows, Window Coverings
School Information
- DistrictPoudre R-1
- ElementaryEyestone
- MiddleWellington
- HighPoudre
Additional Information
- Date ListedNovember 10th, 2025
- ZoningRES
Listing Details
 RE/MAX Alliance-FTC South
RE/MAX Alliance-FTC South
 Terms and Conditions: The content relating to real estate for sale in this Web site comes in part from the Internet Data eXchange ("IDX") program of METROLIST, INC., DBA RECOLORADO® Real estate listings held by brokers other than RE/MAX Professionals are marked with the IDX Logo. This information is being provided for the consumers personal, non-commercial use and may not be used for any other purpose. All information subject to change and should be independently verified.
Terms and Conditions: The content relating to real estate for sale in this Web site comes in part from the Internet Data eXchange ("IDX") program of METROLIST, INC., DBA RECOLORADO® Real estate listings held by brokers other than RE/MAX Professionals are marked with the IDX Logo. This information is being provided for the consumers personal, non-commercial use and may not be used for any other purpose. All information subject to change and should be independently verified.
Copyright 2025 METROLIST, INC., DBA RECOLORADO® -- All Rights Reserved 6455 S. Yosemite St., Suite 500 Greenwood Village, CO 80111 USA
Listing information last updated on November 23rd, 2025 at 7:03pm MST.

