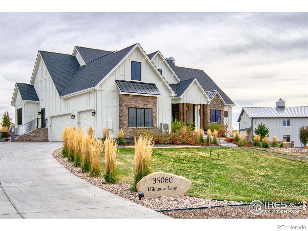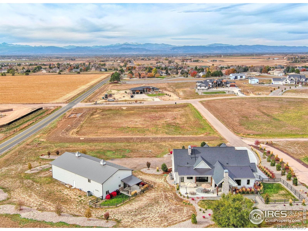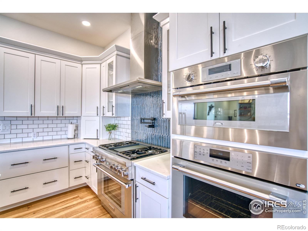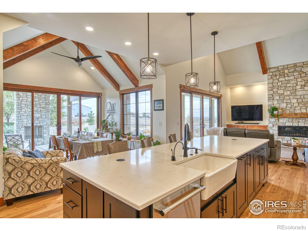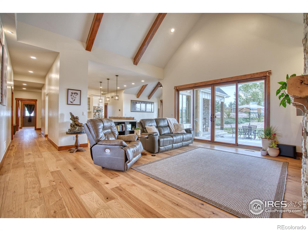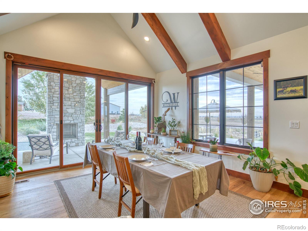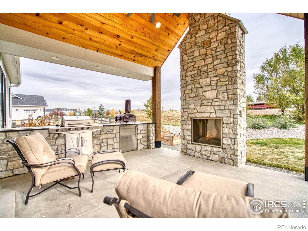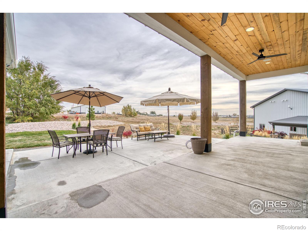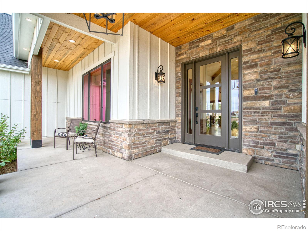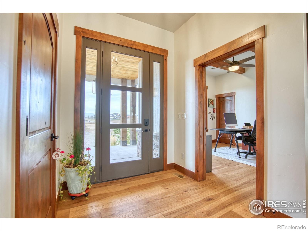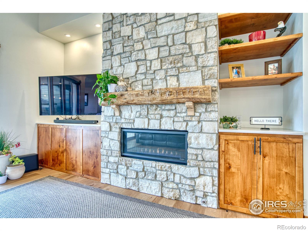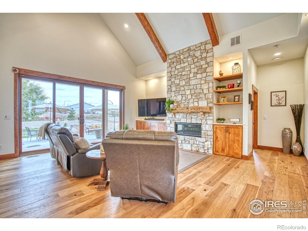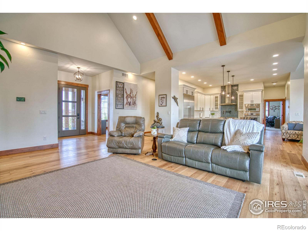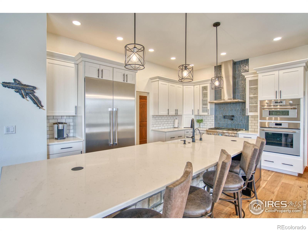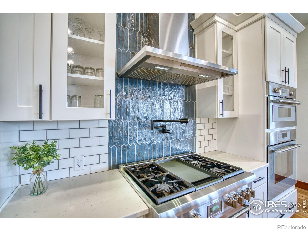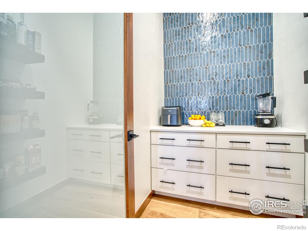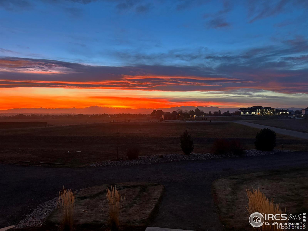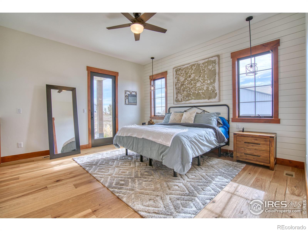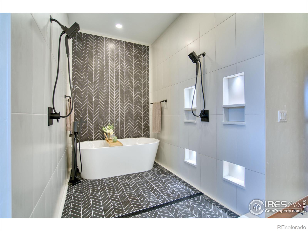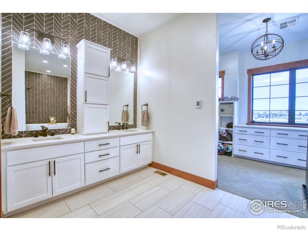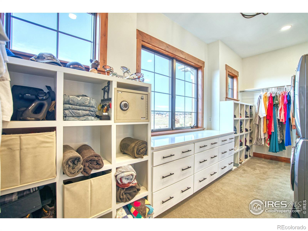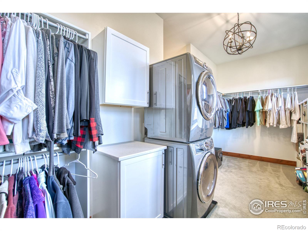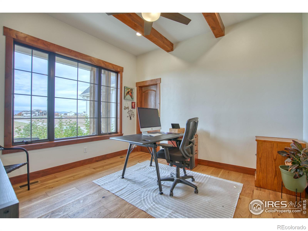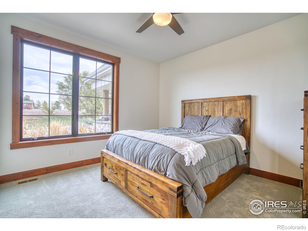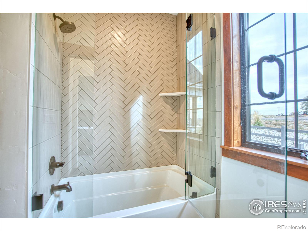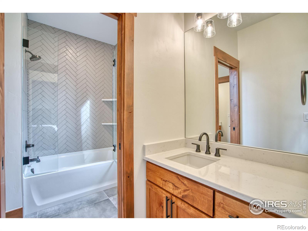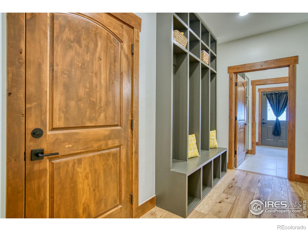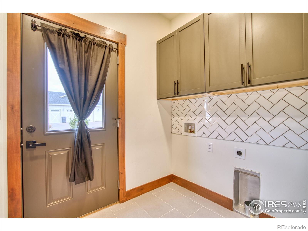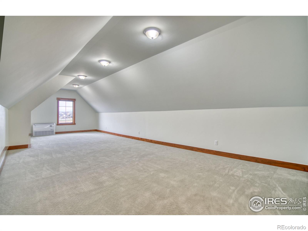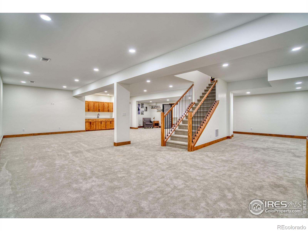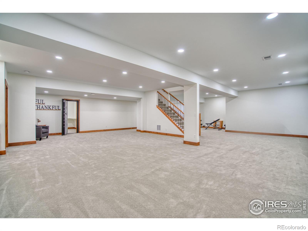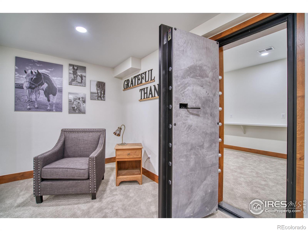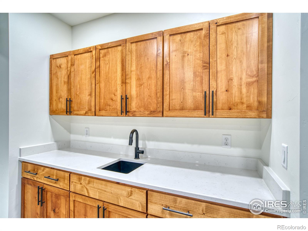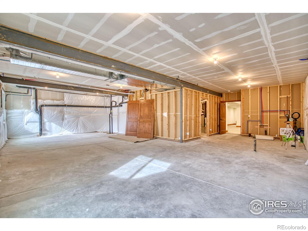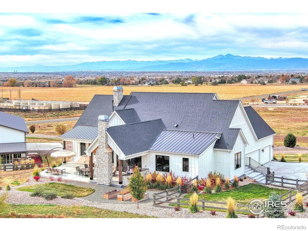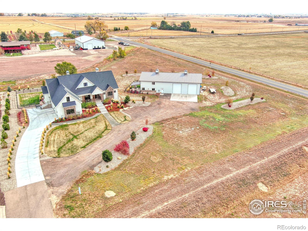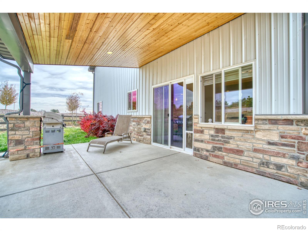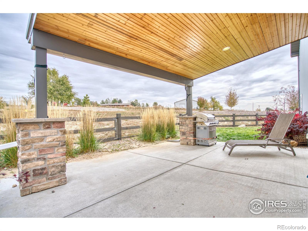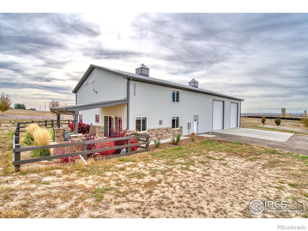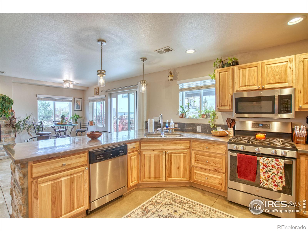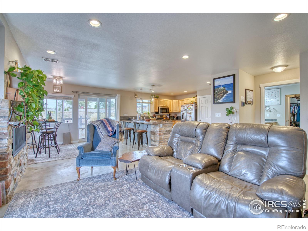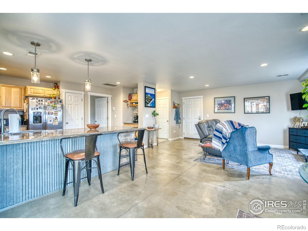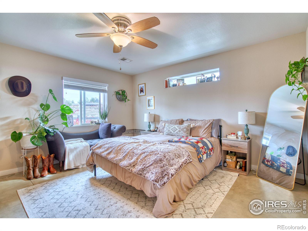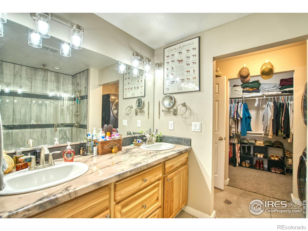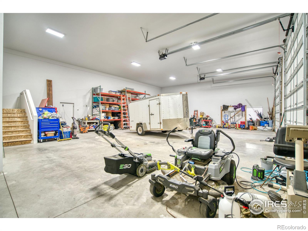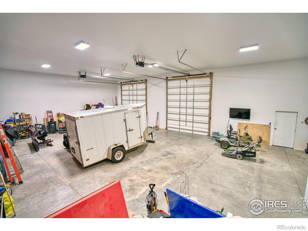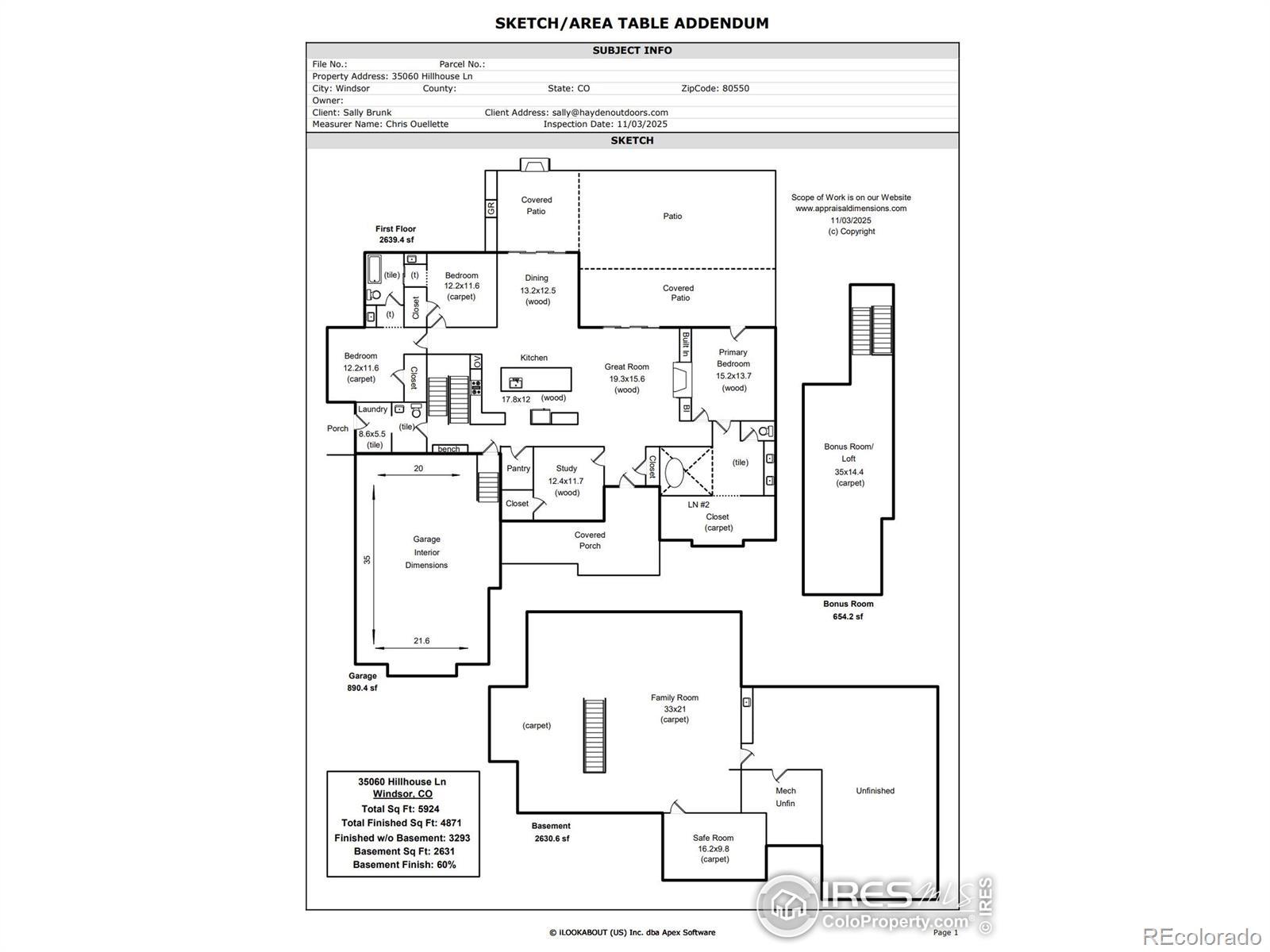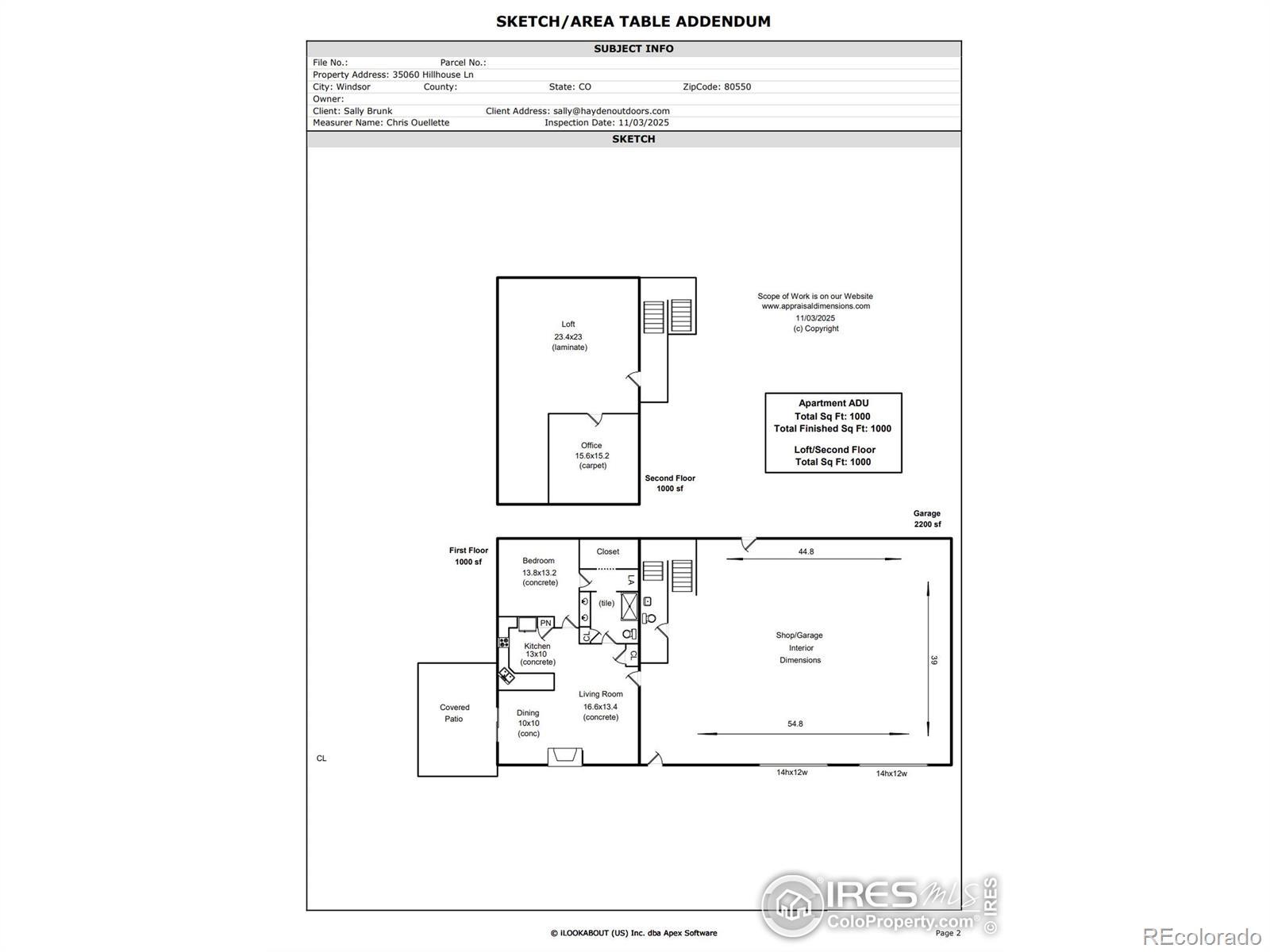Find us on...
Dashboard
- 4 Beds
- 3 Baths
- 4,871 Sqft
- 2.96 Acres
New Search X
35060 Hillhouse Lane
Enjoy the perfect blend of comfort and scenery at this beautiful home with unobstructed mountain views. Built in 2023, this exceptional custom home offers over 5,900 total square feet, including 4,871 square feet of beautifully finished living space. Complementing the main home is a versatile 40'x80' (3,200 SF) outbuilding that includes a 1,000-square-foot accessory dwelling unit (ADU) and a 2,200-square-foot heated shop.The open-concept design of the main home, features four bedrooms, three bathrooms, and an oversized, fully finished three-car garage. The primary suite opens to the patio and includes a spa-inspired bath with in-floor heating and a custom walk-in closet with built-ins and laundry. The gourmet kitchen showcases Thermador appliances, a pot filler, sizable pantry, custom wine storage, and a large island perfect for entertaining. Additional highlights include an office with mountain views, two bedrooms with a Jack-and-Jill bath, and a second laundry with half bath. Above the garage, a finished 600-square-foot bonus room with a mini-split is ideal for a gym, guest suite, or media room. The 60% finished basement offers a wet bar and a160-square-foot vault. The adjoining shop features two 14-foot doors, in-floor heating, upgraded insulation, a high-efficiency furnace, half bath, and UV lighting for cleaner air. Built in 2021, the ADU features a full kitchen, living and dining areas, one bedroom, one bath, laundry, in-floor heating, and high-efficiency A/C. A fenced patio offers outdoor privacy, while the upper level provides an additional 1,000 square feet and a flexible room perfect for an office or studio. Set on 2.96 acres, the property offers a fenced yard, open pasture, raised garden beds, multi-zone sprinkler and drip systems, and over 100 trees and nearby detention pond protects your stunning Front Range views. Outdoor living shines on the covered patio with an outdoor kitchen, fireplace, and hookups for TV, speakers, and a future firepit.
Listing Office: Hayden Outdoors - Windsor 
Essential Information
- MLS® #IR1047154
- Price$2,370,000
- Bedrooms4
- Bathrooms3.00
- Full Baths2
- Half Baths1
- Square Footage4,871
- Acres2.96
- Year Built2023
- TypeResidential
- Sub-TypeSingle Family Residence
- StyleContemporary
- StatusActive
Community Information
- Address35060 Hillhouse Lane
- SubdivisionGander Valley Farm Pudf16-0003
- CityWindsor
- CountyWeld
- StateCO
- Zip Code80550
Amenities
- Parking Spaces3
- # of Garages3
- ViewMountain(s)
Utilities
Electricity Available, Internet Access (Wired), Natural Gas Available
Parking
Heated Garage, Oversized, Oversized Door, RV Access/Parking
Interior
- HeatingForced Air
- CoolingCeiling Fan(s), Central Air
- FireplaceYes
- FireplacesGreat Room
- StoriesTwo
Interior Features
Five Piece Bath, Jack & Jill Bathroom, Kitchen Island, Open Floorplan, Pantry, Radon Mitigation System, Vaulted Ceiling(s), Walk-In Closet(s), Wet Bar
Appliances
Dishwasher, Disposal, Dryer, Microwave, Oven, Refrigerator, Washer
Exterior
- WindowsDouble Pane Windows
- RoofComposition
Lot Description
Corner Lot, Ditch, Level, Sprinklers In Front
School Information
- DistrictWeld RE-4
- ElementaryGrand View
- MiddleWindsor
- HighWindsor
Additional Information
- Date ListedNovember 12th, 2025
- ZoningRES
Listing Details
 Hayden Outdoors - Windsor
Hayden Outdoors - Windsor
 Terms and Conditions: The content relating to real estate for sale in this Web site comes in part from the Internet Data eXchange ("IDX") program of METROLIST, INC., DBA RECOLORADO® Real estate listings held by brokers other than RE/MAX Professionals are marked with the IDX Logo. This information is being provided for the consumers personal, non-commercial use and may not be used for any other purpose. All information subject to change and should be independently verified.
Terms and Conditions: The content relating to real estate for sale in this Web site comes in part from the Internet Data eXchange ("IDX") program of METROLIST, INC., DBA RECOLORADO® Real estate listings held by brokers other than RE/MAX Professionals are marked with the IDX Logo. This information is being provided for the consumers personal, non-commercial use and may not be used for any other purpose. All information subject to change and should be independently verified.
Copyright 2026 METROLIST, INC., DBA RECOLORADO® -- All Rights Reserved 6455 S. Yosemite St., Suite 500 Greenwood Village, CO 80111 USA
Listing information last updated on February 22nd, 2026 at 5:33pm MST.

