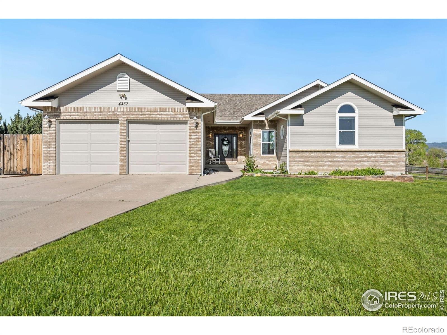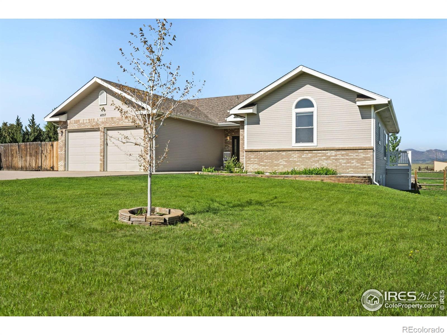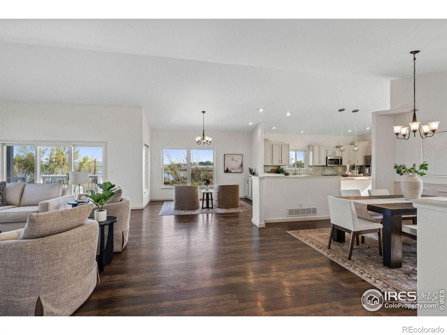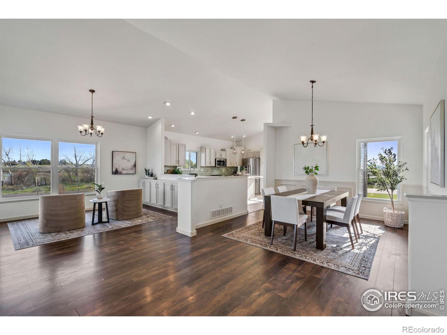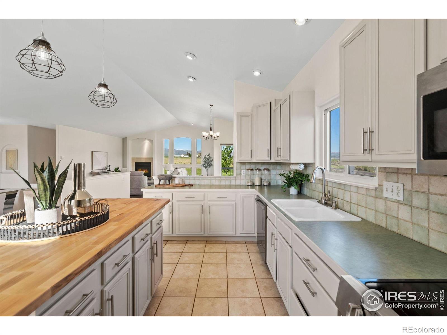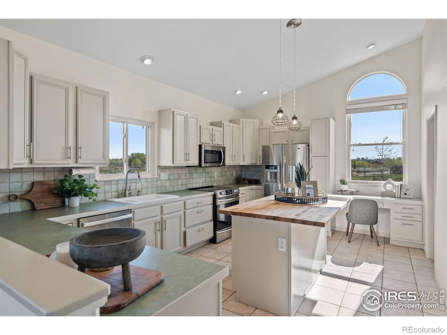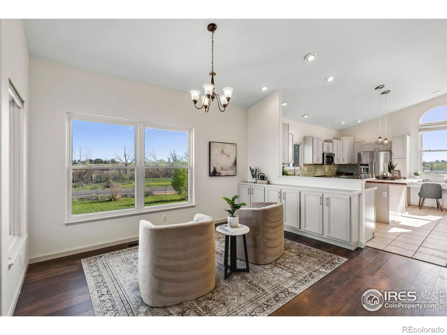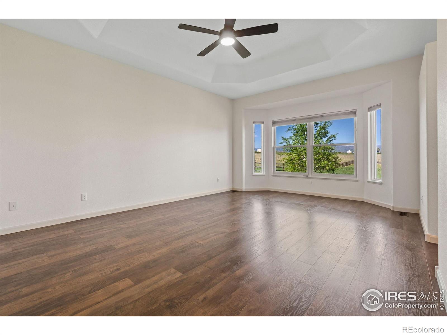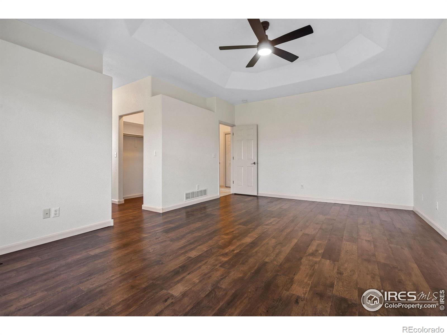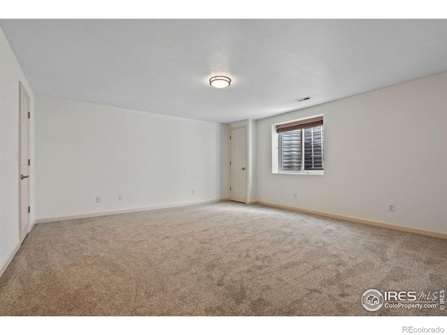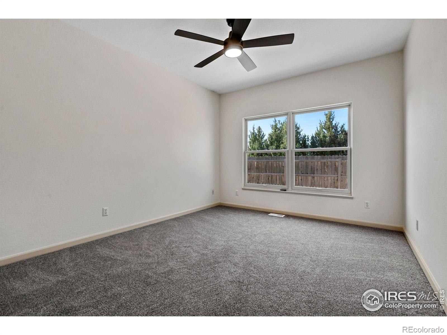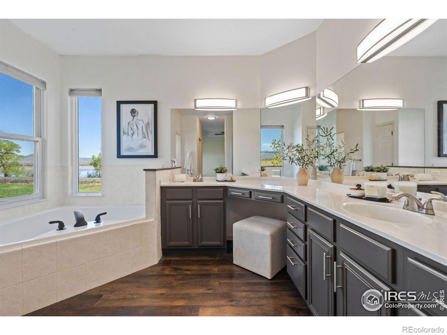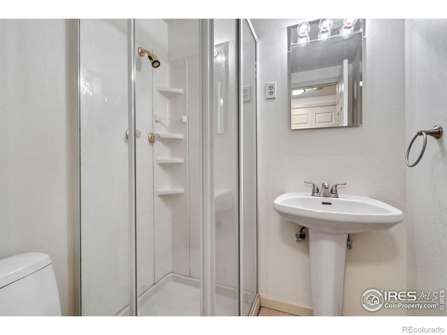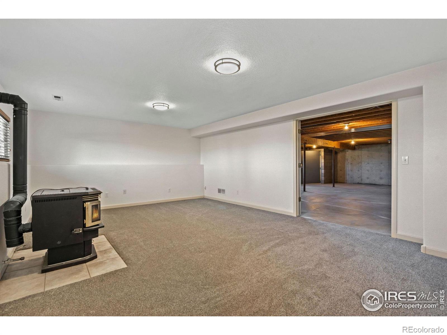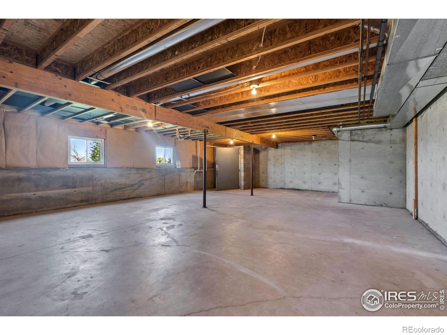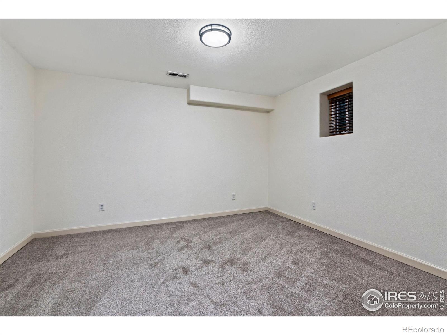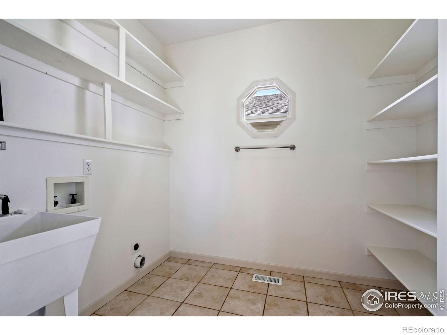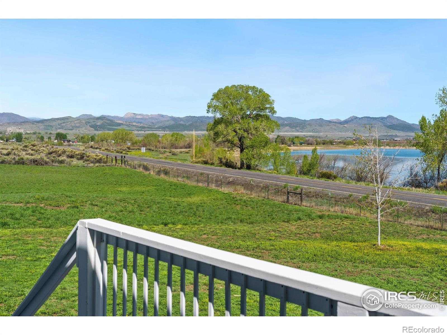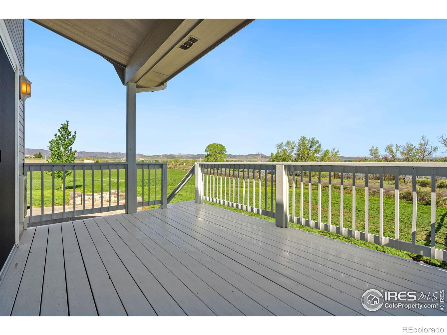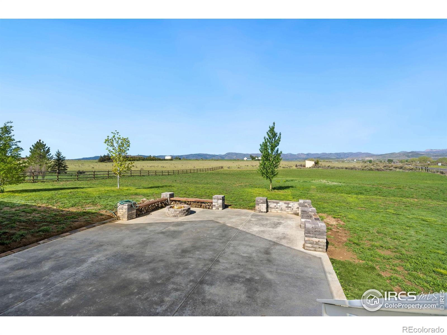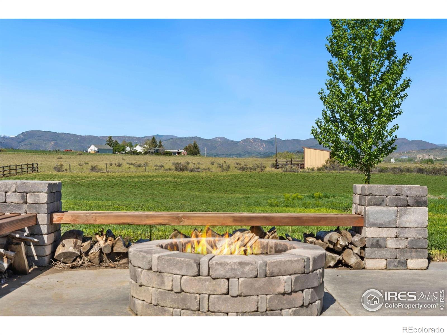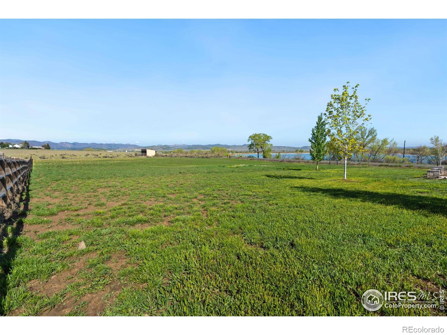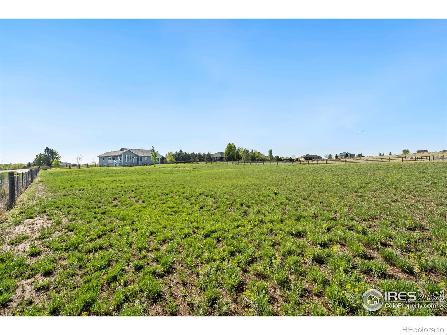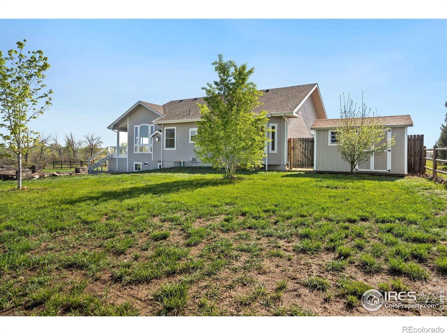Find us on...
Dashboard
- 4 Beds
- 3 Baths
- 3,148 Sqft
- 1.62 Acres
New Search X
4357 Vista Lake Drive
Enjoy sweeping mountain and lake views from this 4-bedroom, 3-bath ranch-style retreat. With designer touches throughout and set on a rare, private small acreage just minutes from downtown Fort Collins Inside, an open floor plan creates a warm, inviting flow ideal for everyday living and entertaining. The kitchen features freshly painted cabinetry, a newer butcher block island, a newer water heater, and a newer roof Step outside to a fully fenced yard, ideal for kids and pets, complete with RV and boat parking for your Colorado adventures. The oversized garage provides abundant storage, while a cozy fire pit area invites evenings spent under the stars. Perhaps best of all, the property includes HOA lake access, offering the rare opportunity to enjoy fishing, kayaking, or paddle boarding on calm, wakeless waters-all framed by breathtaking mountain views. This home embodies the essence of Fort Collins living: scenic, serene, and beautifully appointed. With thoughtful updates, a prime location, and endless outdoor enjoyment, it's a place where comfort meets Colorado lifestyle.
Listing Office: Group Harmony 
Essential Information
- MLS® #IR1047187
- Price$1,075,000
- Bedrooms4
- Bathrooms3.00
- Full Baths2
- Square Footage3,148
- Acres1.62
- Year Built1997
- TypeResidential
- Sub-TypeSingle Family Residence
- StatusPending
Community Information
- Address4357 Vista Lake Drive
- SubdivisionCimarron Lake
- CityFort Collins
- CountyLarimer
- StateCO
- Zip Code80524
Amenities
- Parking Spaces2
- ParkingOversized
- # of Garages2
- ViewMountain(s), Water
Utilities
Cable Available, Electricity Available, Internet Access (Wired), Natural Gas Available
Interior
- HeatingForced Air
- CoolingCentral Air
- FireplaceYes
- FireplacesFamily Room
- StoriesOne
Interior Features
Eat-in Kitchen, Five Piece Bath, Open Floorplan
Appliances
Dishwasher, Oven, Refrigerator, Self Cleaning Oven
Exterior
- Lot DescriptionCorner Lot
- WindowsDouble Pane Windows
- RoofComposition
School Information
- DistrictPoudre R-1
- ElementaryCache La Poudre
- MiddleCache La Poudre
- HighPoudre
Additional Information
- Date ListedNovember 11th, 2025
- ZoningFA
Listing Details
 Group Harmony
Group Harmony
 Terms and Conditions: The content relating to real estate for sale in this Web site comes in part from the Internet Data eXchange ("IDX") program of METROLIST, INC., DBA RECOLORADO® Real estate listings held by brokers other than RE/MAX Professionals are marked with the IDX Logo. This information is being provided for the consumers personal, non-commercial use and may not be used for any other purpose. All information subject to change and should be independently verified.
Terms and Conditions: The content relating to real estate for sale in this Web site comes in part from the Internet Data eXchange ("IDX") program of METROLIST, INC., DBA RECOLORADO® Real estate listings held by brokers other than RE/MAX Professionals are marked with the IDX Logo. This information is being provided for the consumers personal, non-commercial use and may not be used for any other purpose. All information subject to change and should be independently verified.
Copyright 2026 METROLIST, INC., DBA RECOLORADO® -- All Rights Reserved 6455 S. Yosemite St., Suite 500 Greenwood Village, CO 80111 USA
Listing information last updated on January 17th, 2026 at 8:33am MST.

