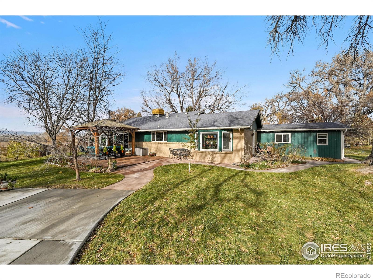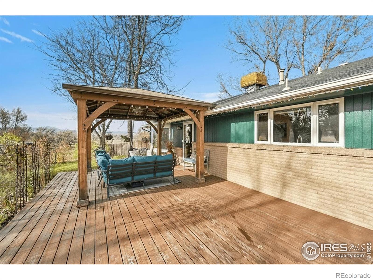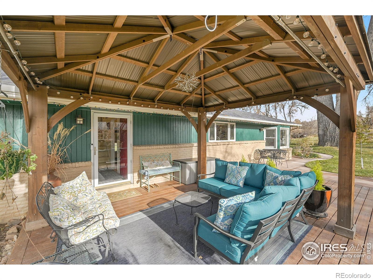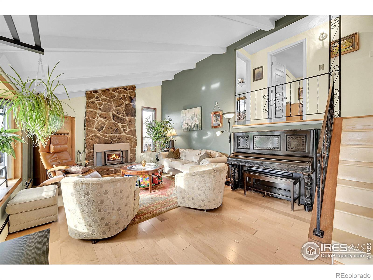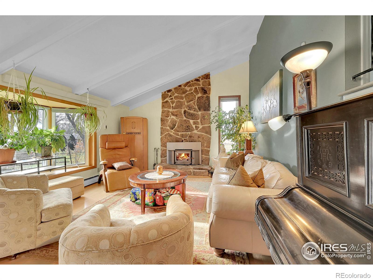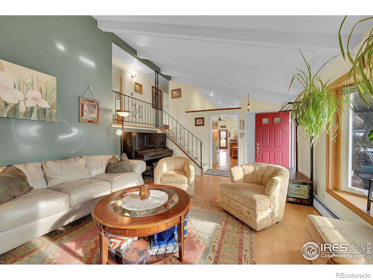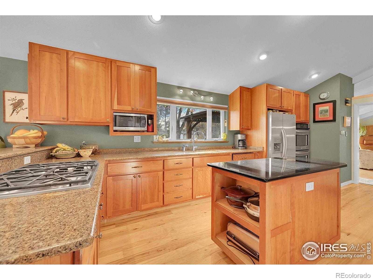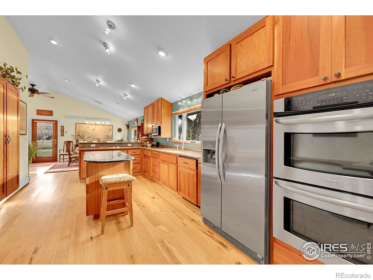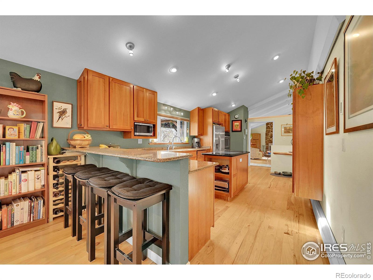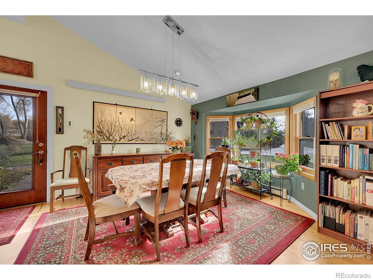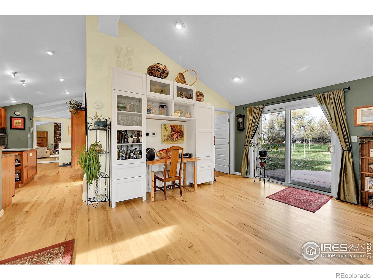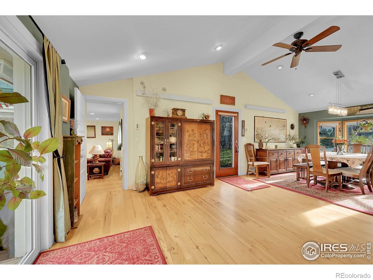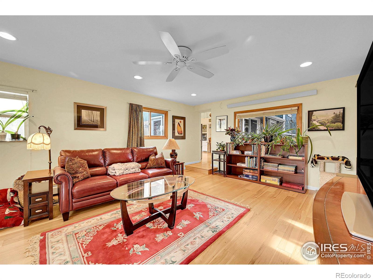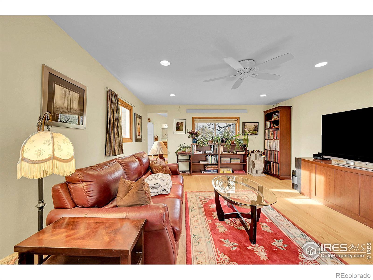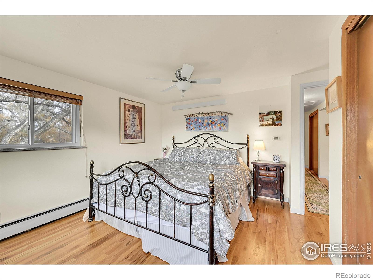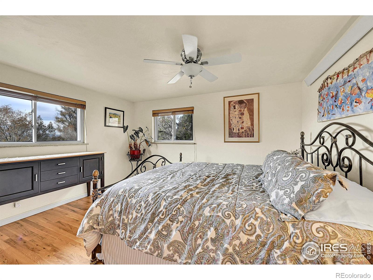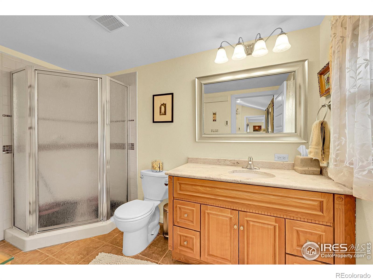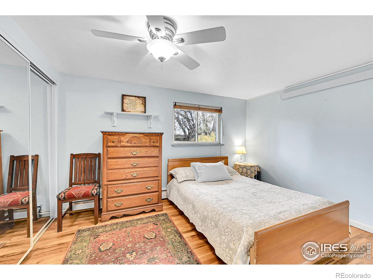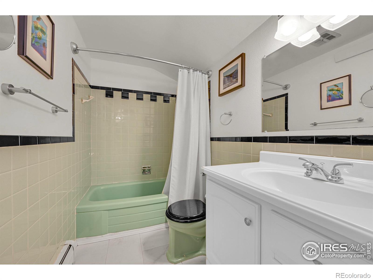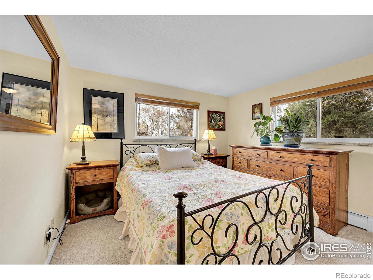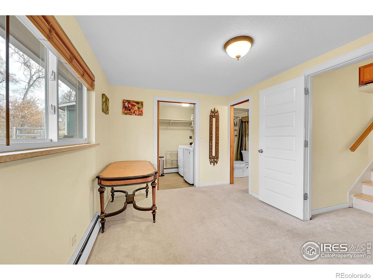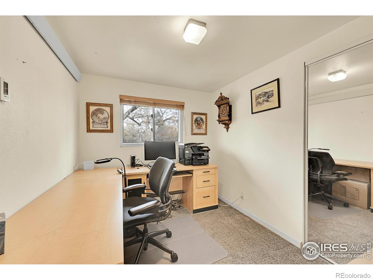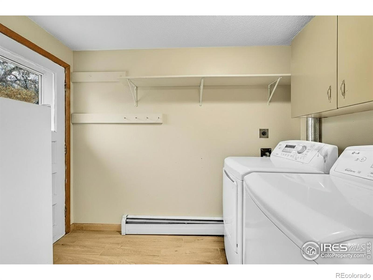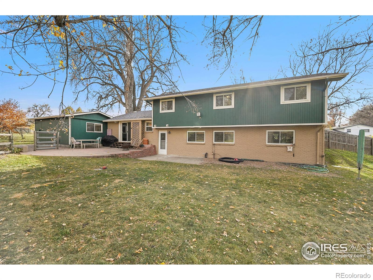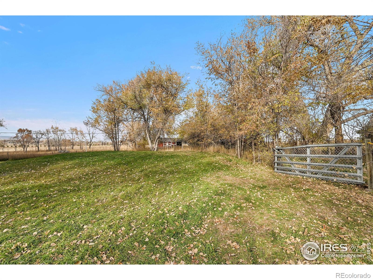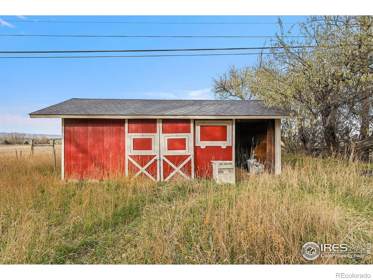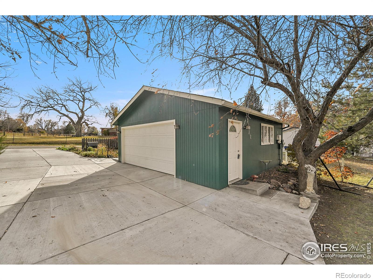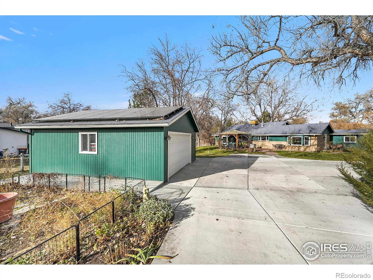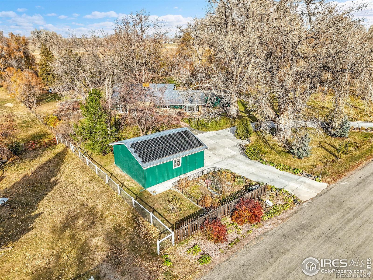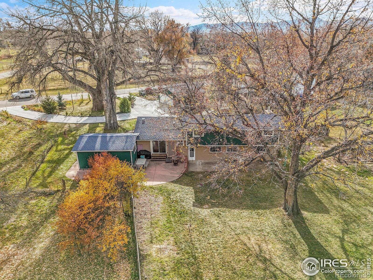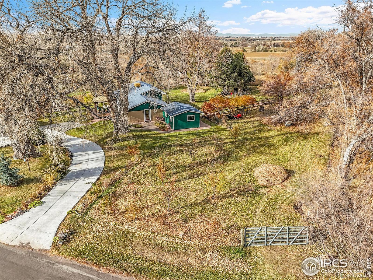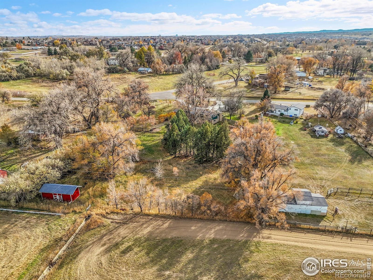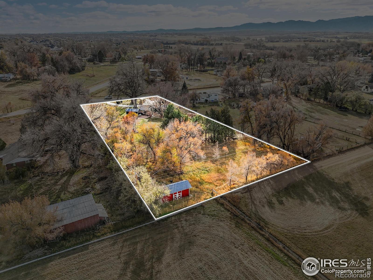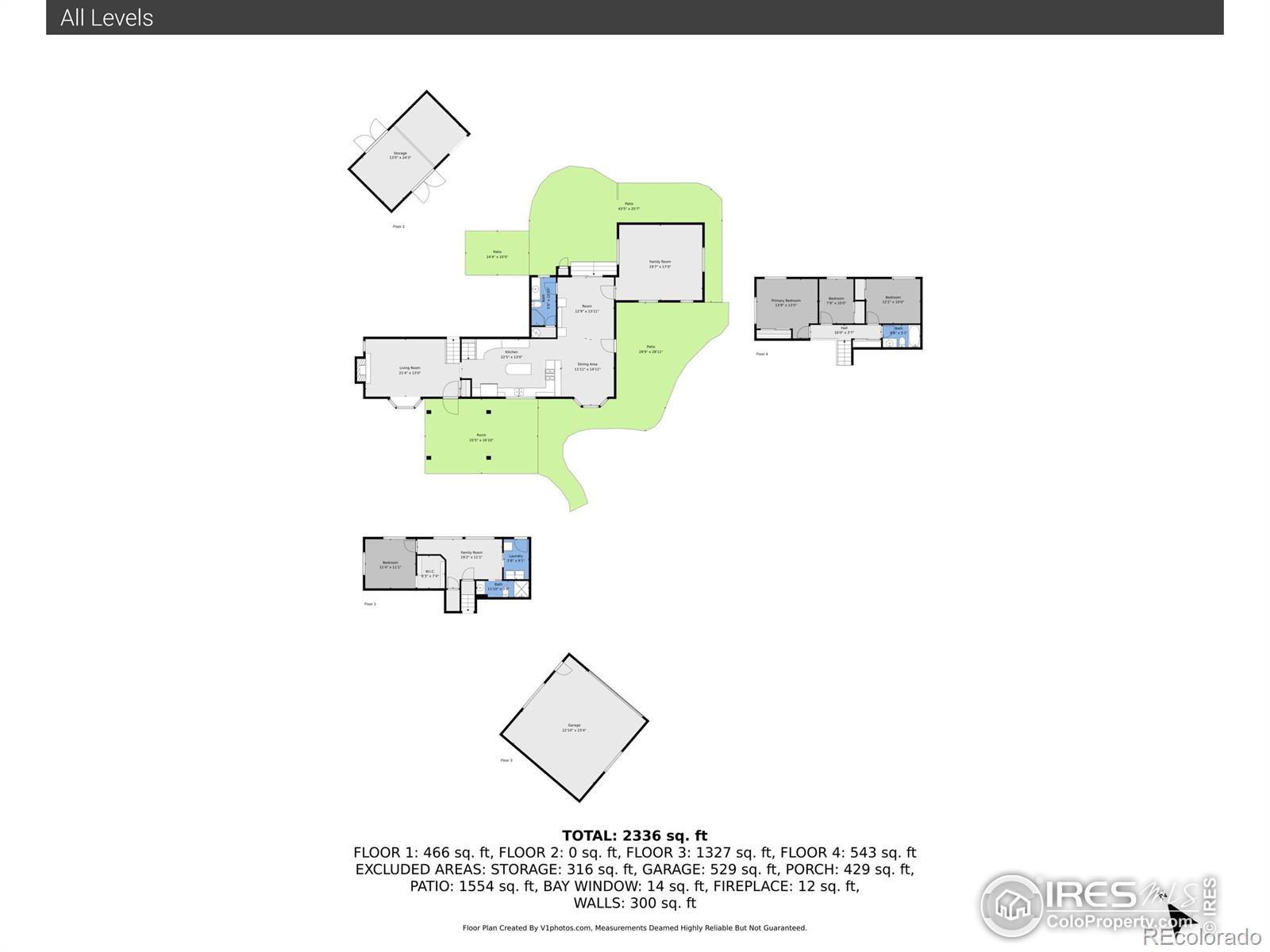Find us on...
Dashboard
- 3 Beds
- 3 Baths
- 2,435 Sqft
- 1.61 Acres
New Search X
11495 Billings Avenue
Country serenity meets contemporary comfort in this beautifully reimagined retreat just minutes from town. A new circular drive framed by mature trees and lush landscaping sets a friendly tone as you arrive. Fresh paint and owned solar panels enhance both the home's aesthetics and efficiency. The inviting front porch, shaded by a pergola, is the perfect place to enjoy golden Colorado evenings in the quiet setting. Inside, soaring ceilings, a statement rock wall, and a wood-burning stove create a sense of rustic elegance in the living room. The updated eat-in kitchen impresses with premium appliances, generous pantry storage, and vaulted ceilings, while the bright dining area opens to a patio made for effortless indoor-outdoor entertaining. The private lower-level primary suite feels like a sanctuary with pastoral views, a sitting area, walk-in closet, and convenient laundry. Upstairs, two additional bedrooms and a versatile bonus room offer flexible living-ideal for a home office or creative studio. Set on a picturesque lot with mountain vistas, this property is a dream for nature lovers and hobby farmers alike, featuring a fenced yard, orchard, pasture, chicken coop, and two-stall barn. A rare opportunity to enjoy refined country living without sacrificing proximity to everything you love.
Listing Office: Coldwell Banker Realty-Boulder 
Essential Information
- MLS® #IR1047191
- Price$1,089,000
- Bedrooms3
- Bathrooms3.00
- Full Baths1
- Square Footage2,435
- Acres1.61
- Year Built1965
- TypeResidential
- Sub-TypeSingle Family Residence
- StyleContemporary
- StatusActive
Community Information
- Address11495 Billings Avenue
- SubdivisionBrownsville
- CityLafayette
- CountyBoulder
- StateCO
- Zip Code80026
Amenities
- Parking Spaces2
- ParkingOversized, RV Access/Parking
- # of Garages2
- ViewMountain(s)
Utilities
Electricity Available, Natural Gas Available
Interior
- HeatingBaseboard, Hot Water, Radiant
- CoolingEvaporative Cooling
- FireplaceYes
- FireplacesLiving Room
- StoriesTri-Level
Interior Features
Eat-in Kitchen, Kitchen Island, Pantry, Vaulted Ceiling(s), Walk-In Closet(s)
Appliances
Dishwasher, Double Oven, Dryer, Oven, Refrigerator, Washer
Exterior
- Lot DescriptionLevel
- RoofComposition
Windows
Bay Window(s), Window Coverings
School Information
- DistrictSt. Vrain Valley RE-1J
- ElementaryRed Hawk
- MiddleErie
- HighErie
Additional Information
- Date ListedNovember 11th, 2025
- ZoningRR
Listing Details
 Coldwell Banker Realty-Boulder
Coldwell Banker Realty-Boulder
 Terms and Conditions: The content relating to real estate for sale in this Web site comes in part from the Internet Data eXchange ("IDX") program of METROLIST, INC., DBA RECOLORADO® Real estate listings held by brokers other than RE/MAX Professionals are marked with the IDX Logo. This information is being provided for the consumers personal, non-commercial use and may not be used for any other purpose. All information subject to change and should be independently verified.
Terms and Conditions: The content relating to real estate for sale in this Web site comes in part from the Internet Data eXchange ("IDX") program of METROLIST, INC., DBA RECOLORADO® Real estate listings held by brokers other than RE/MAX Professionals are marked with the IDX Logo. This information is being provided for the consumers personal, non-commercial use and may not be used for any other purpose. All information subject to change and should be independently verified.
Copyright 2025 METROLIST, INC., DBA RECOLORADO® -- All Rights Reserved 6455 S. Yosemite St., Suite 500 Greenwood Village, CO 80111 USA
Listing information last updated on November 17th, 2025 at 4:04am MST.

