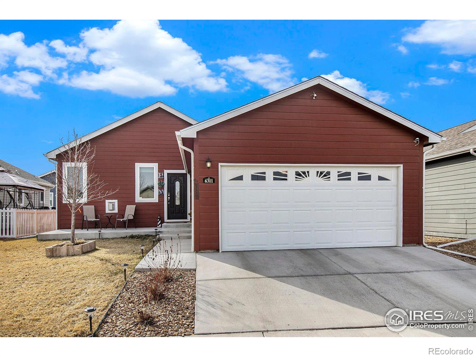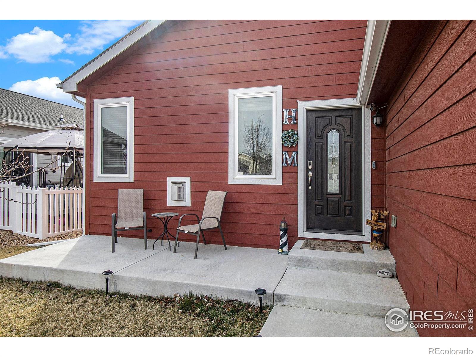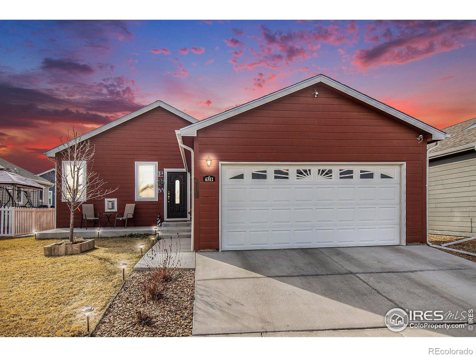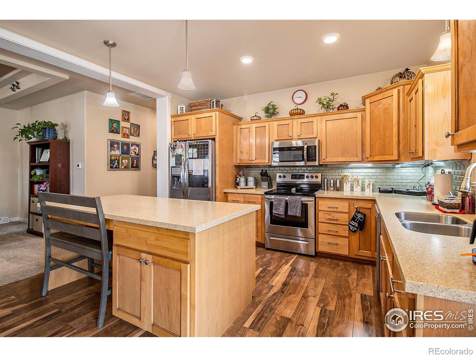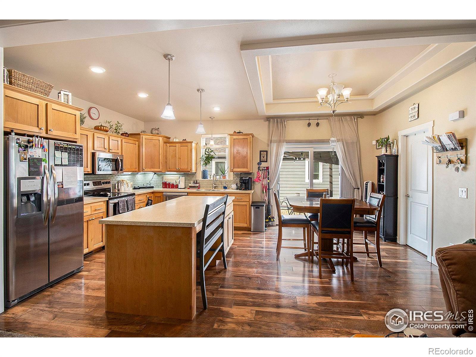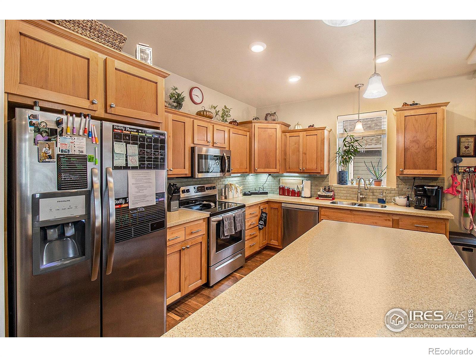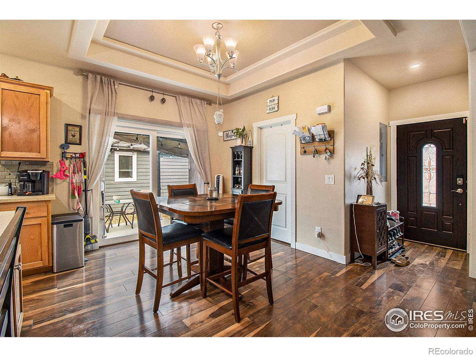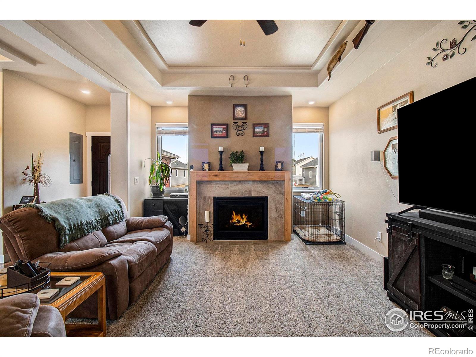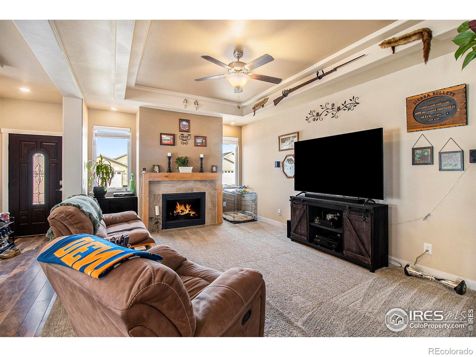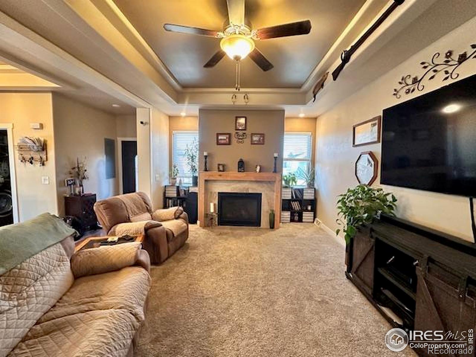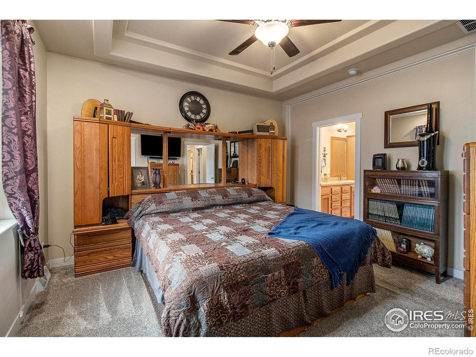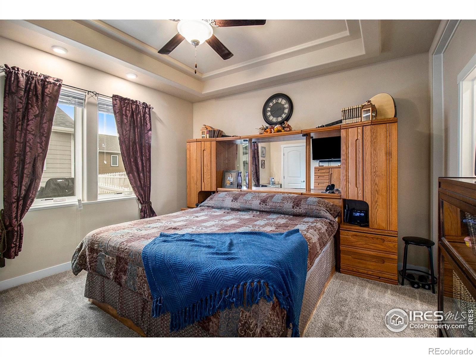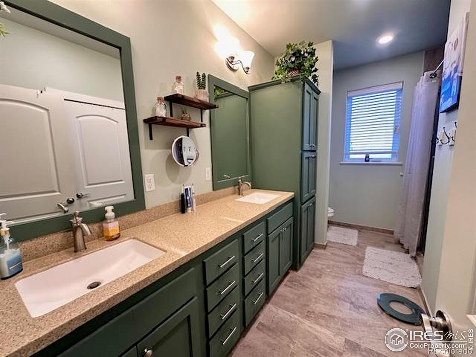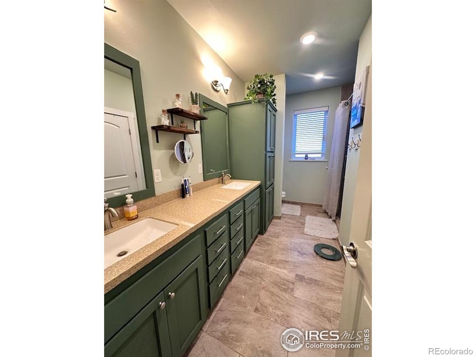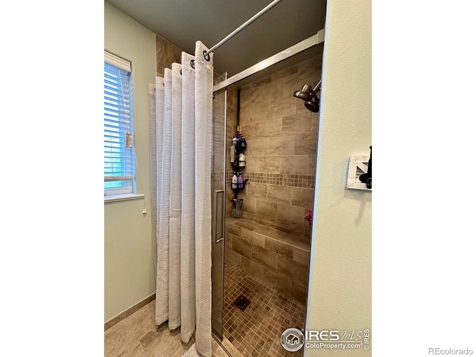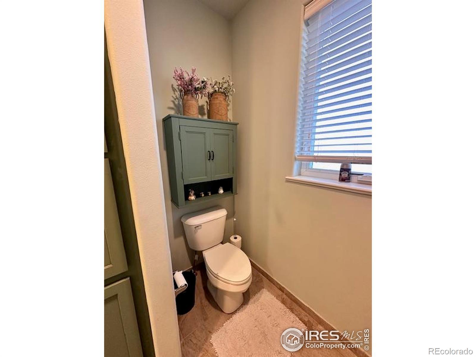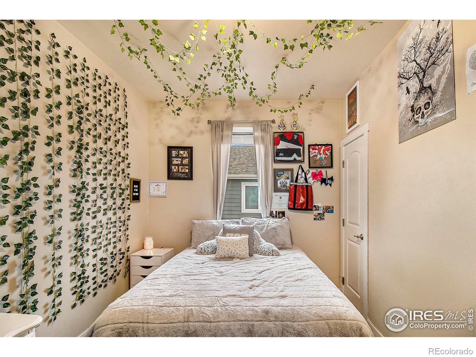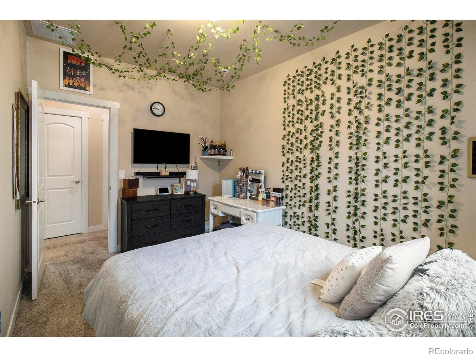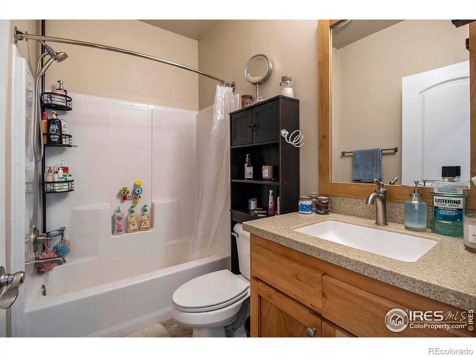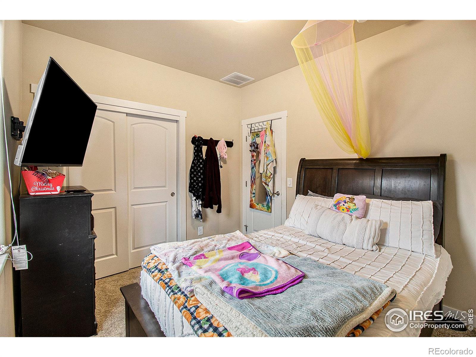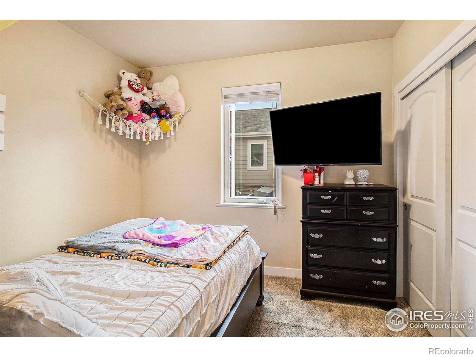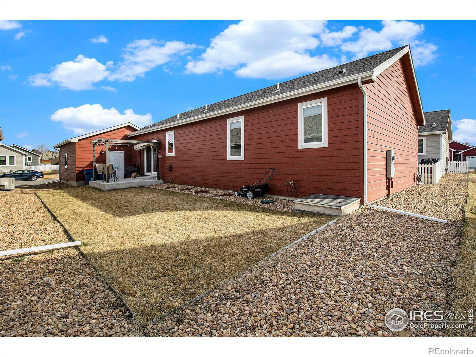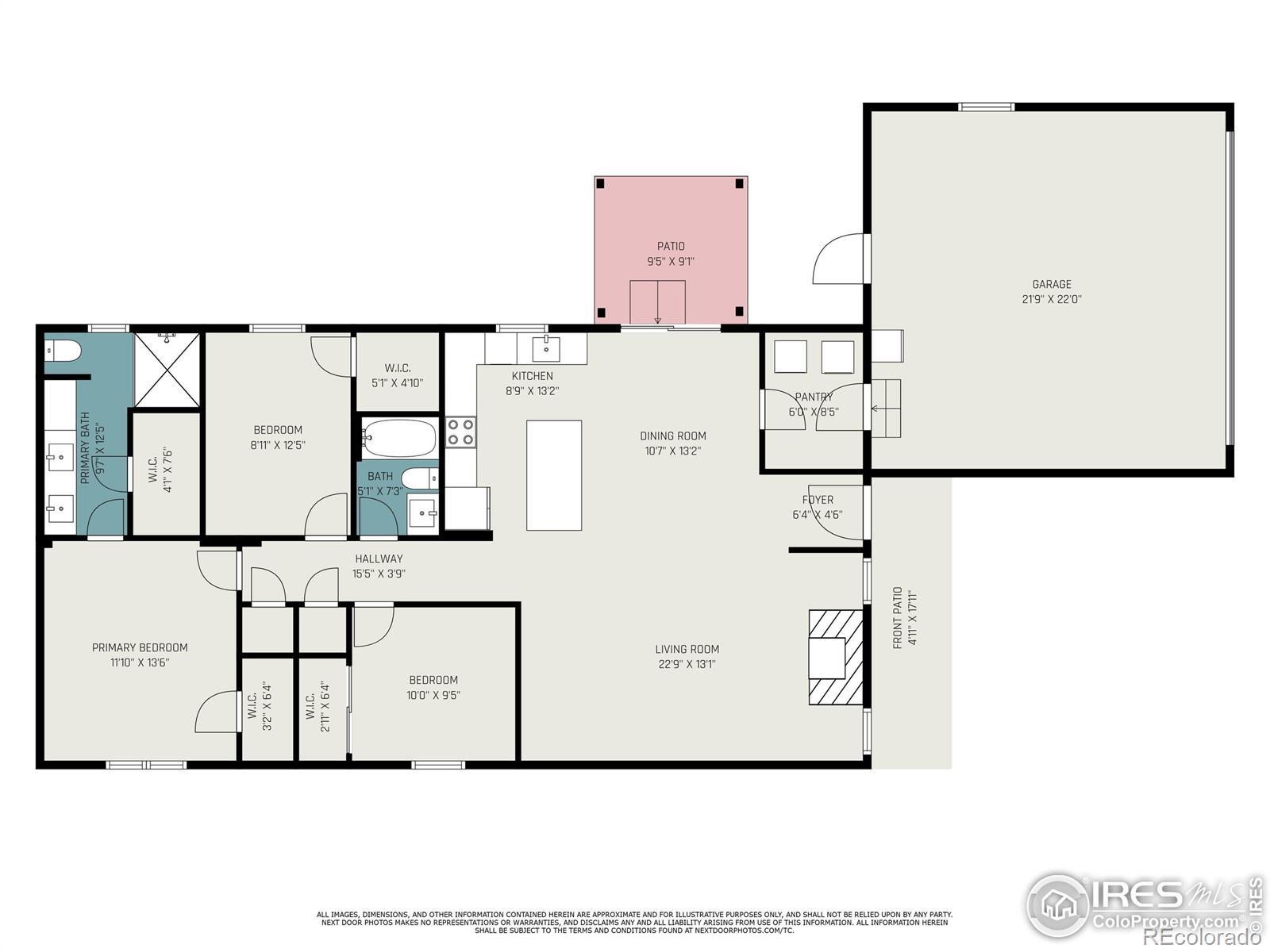Find us on...
Dashboard
- 3 Beds
- 2 Baths
- 1,445 Sqft
- .09 Acres
New Search X
6311 Indian Paintbrush Street
Open house cancelled 12/6/25-let me know if you want to schedule a showing. Welcome to your next home! This is a 3 bedroom/2-bathroom home located on a 4-foot crawlspace with an evaporative barrier. When you walk in the front door you will notice the 9-foot ceiling and wide plank vinyl flooring! The beautiful kitchen comes with all stainless-steel appliances and a back splash with a pop of color! There are many electrical outlets for all of your additional needs. The dining room flows into the mudroom/pantry/laundry room that has a door to the attached two car garage. There is a large sliding glass door that offers access to your back patio and yard. The yard is fenced for your convenience. The living room is spacious with an electric fireplace to keep you warm on those chilly nights! The living room ceiling has a trey ceiling and a ceiling fan. Down the hall you have two bedrooms, a full bathroom and the spacious primary bedroom with a huge bathroom and two walk in closets. The shower is tiled beautifully and here are double sinks and extra storage. This is your personal oasis! This home is located in a land lease community (no additional HOA) and the lease is $830 a month and includes water/sewer/trash plus a community center with a seasonal pool. Close in December and you won't make a payment till February!
Listing Office: HomeSmart Westminster 
Essential Information
- MLS® #IR1047216
- Price$308,000
- Bedrooms3
- Bathrooms2.00
- Full Baths2
- Square Footage1,445
- Acres0.09
- Year Built2019
- TypeManufactured In Park
- Sub-TypeSingle Family Residence
- StatusActive
Community Information
- Address6311 Indian Paintbrush Street
- SubdivisionPrairie Greens
- CityFrederick
- CountyWeld
- StateCO
- Zip Code80530
Amenities
- UtilitiesNatural Gas Available
- Parking Spaces2
- ParkingOversized
- # of Garages2
Amenities
Business Center, Clubhouse, Fitness Center, Park, Playground, Pool
Interior
- HeatingForced Air
- CoolingCeiling Fan(s), Central Air
- FireplaceYes
- FireplacesGas
- StoriesOne
Interior Features
Eat-in Kitchen, Kitchen Island, No Stairs, Open Floorplan, Pantry
Appliances
Dishwasher, Disposal, Microwave, Oven, Refrigerator
Exterior
- Lot DescriptionLevel
- RoofComposition
School Information
- DistrictSt. Vrain Valley RE-1J
- ElementaryThunder Valley
- MiddleThunder Valley
- HighFrederick
Additional Information
- Date ListedNovember 12th, 2025
- ZoningRes
Listing Details
 HomeSmart Westminster
HomeSmart Westminster
 Terms and Conditions: The content relating to real estate for sale in this Web site comes in part from the Internet Data eXchange ("IDX") program of METROLIST, INC., DBA RECOLORADO® Real estate listings held by brokers other than RE/MAX Professionals are marked with the IDX Logo. This information is being provided for the consumers personal, non-commercial use and may not be used for any other purpose. All information subject to change and should be independently verified.
Terms and Conditions: The content relating to real estate for sale in this Web site comes in part from the Internet Data eXchange ("IDX") program of METROLIST, INC., DBA RECOLORADO® Real estate listings held by brokers other than RE/MAX Professionals are marked with the IDX Logo. This information is being provided for the consumers personal, non-commercial use and may not be used for any other purpose. All information subject to change and should be independently verified.
Copyright 2026 METROLIST, INC., DBA RECOLORADO® -- All Rights Reserved 6455 S. Yosemite St., Suite 500 Greenwood Village, CO 80111 USA
Listing information last updated on January 13th, 2026 at 5:03am MST.

