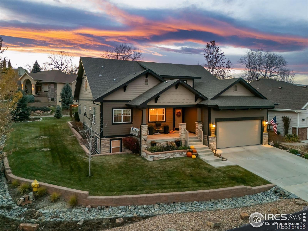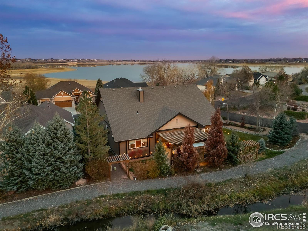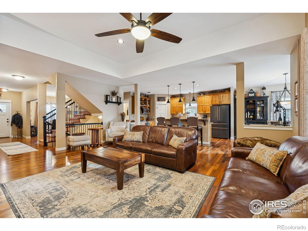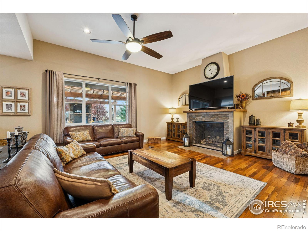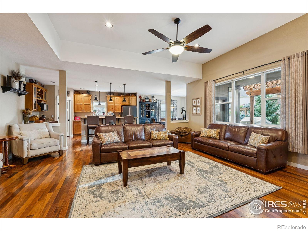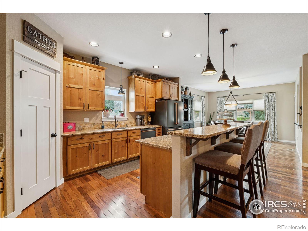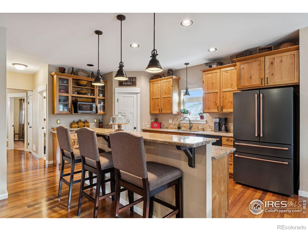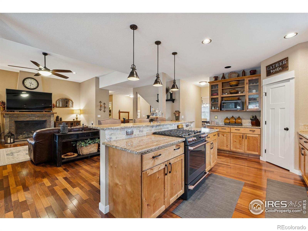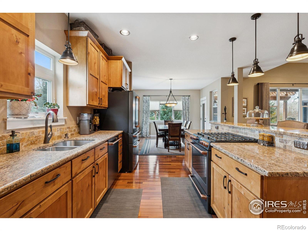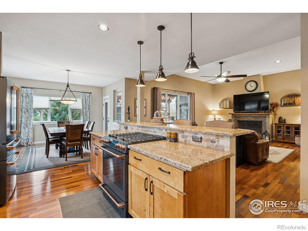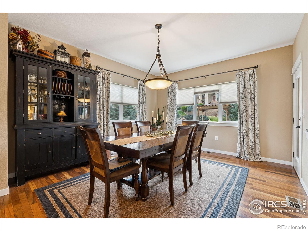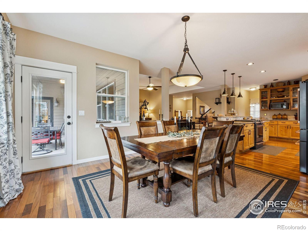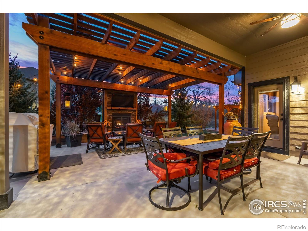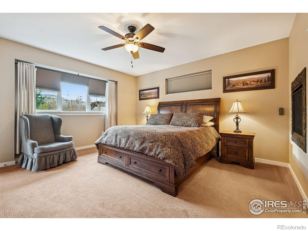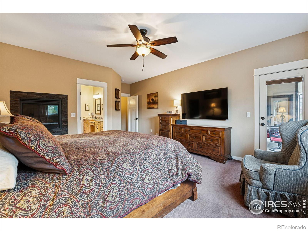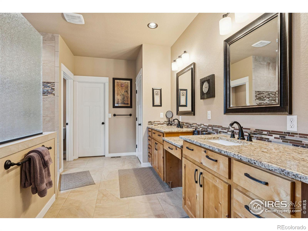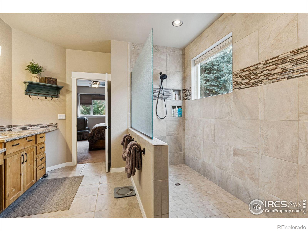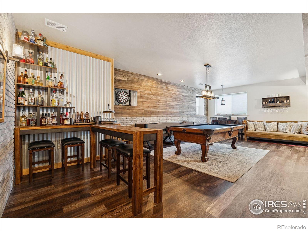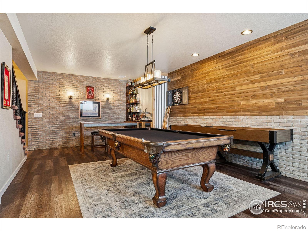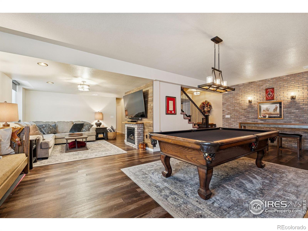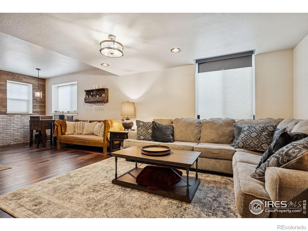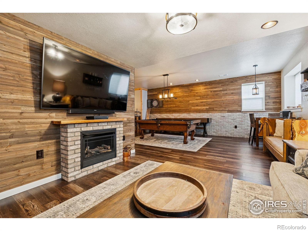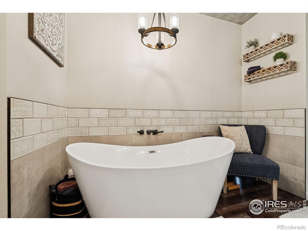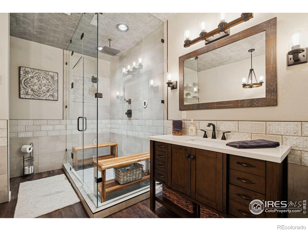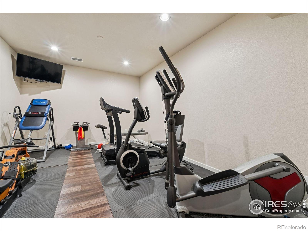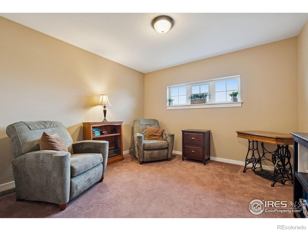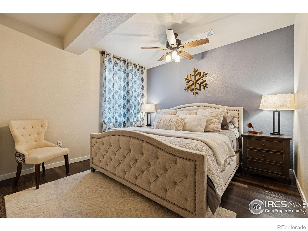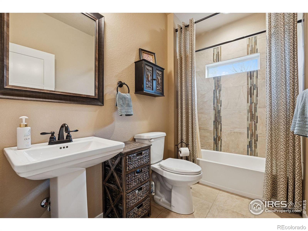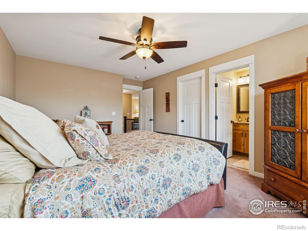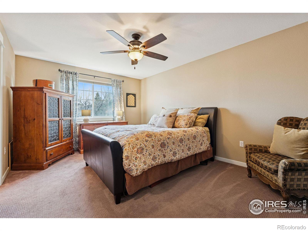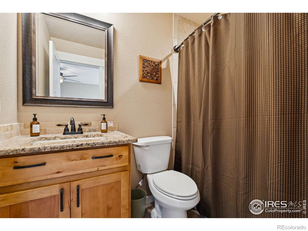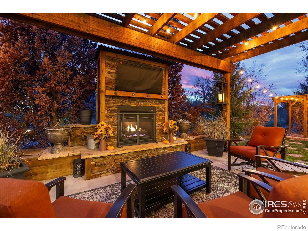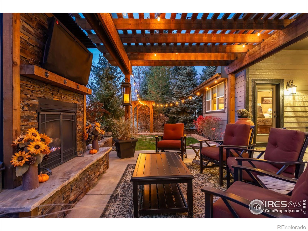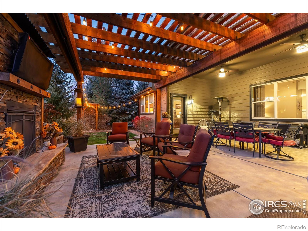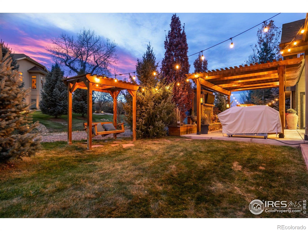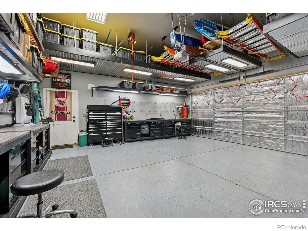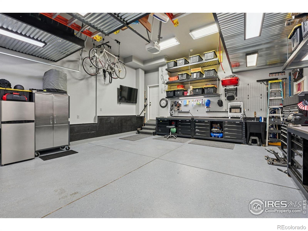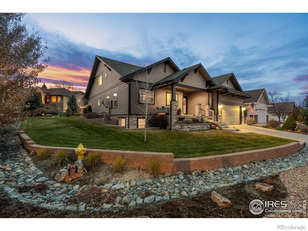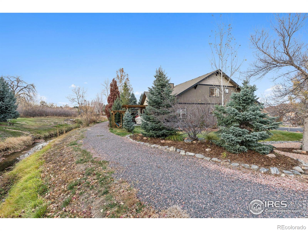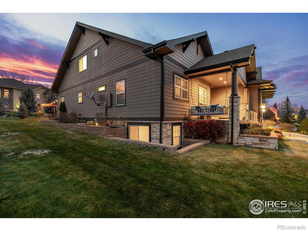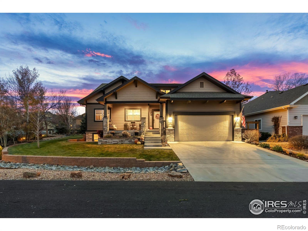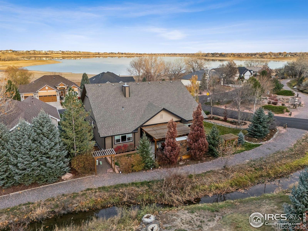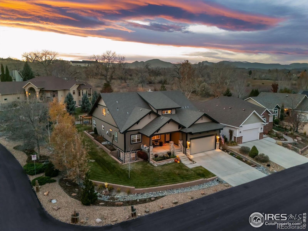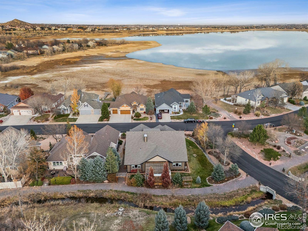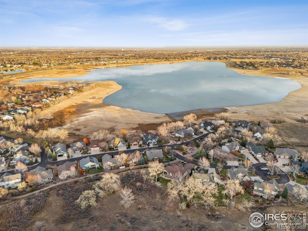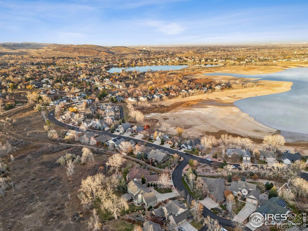Find us on...
Dashboard
- 4 Beds
- 6 Baths
- 4,244 Sqft
- .16 Acres
New Search X
613 Cove Drive
A rare offering in this quiet, lake-side pocket of West Loveland, this home blends luxury, serenity, & modern capability. Situated directly across from Bedecker reservoir, the home enjoys peaceful water views, with spectacular sunrise colors. A private HOA-only dock sits just steps away. Behind the home, a protected wooded wildlife corridor creates a uniquely private backdrop (deer, elk, raptors, & nesting eagles) offering a natural buffer and wildlife viewing directly from the outdoor fireplace. Inside, the home welcomes you with rich Brazilian walnut floors, warm architectural details, and an open, light-filled layout.The elegant kitchen features newer Cafe appliances and flows into the dining area and great room, where an oversized fireplace anchors the space Large windows frame the tranquil outdoor setting. The main-level primary suite is designed for true age-in-place living, offering a spacious retreat with a spa-inspired bathroom, walk-in closet, and its own cozy fireplace. An additional main-floor bedroom & full bath provide flexibility for guests.Upstairs, both the living room and bedroom capture stunning views of the lake & park. The upper level also includes its own walk-in closet & full bath.The finished basement expands the home's livability with a lounge area, gas fireplace, bar, pool table space, & a large multi-purpose room. A luxurious steam-shower bathroom w/ a soaking tub completes the finished portion. Over 1,000 sq ft of insulated, conditioned unfinished space provides exceptional storage. Car enthusiasts, RV, and EV owners will appreciate the exceptional garage: 50-amp, 30-amp & 20-amp RV power panel, Level 2 EV charger, heated & insulated garage w/ epoxy floors, & a sink (hot/cold water). The home features four fireplaces, lake views, protected wildlife surroundings, premium finishes, thoughtful upgrades, & unmatched utility infrastructure, 613 Cove Drive offers a rare blend of luxury, privacy, convenience, and true Colorado lifestyle living.
Listing Office: LIV Sotheby's Intl Realty 
Essential Information
- MLS® #IR1047235
- Price$1,150,000
- Bedrooms4
- Bathrooms6.00
- Full Baths4
- Half Baths1
- Square Footage4,244
- Acres0.16
- Year Built2014
- TypeResidential
- Sub-TypeSingle Family Residence
- StyleCottage
- StatusActive
Community Information
- Address613 Cove Drive
- SubdivisionMariana Cove PUD
- CityLoveland
- CountyLarimer
- StateCO
- Zip Code80537
Amenities
- AmenitiesTrail(s)
- Parking Spaces2
- ParkingOversized
- # of Garages2
- ViewWater
Utilities
Electricity Available, Natural Gas Available
Interior
- HeatingForced Air
- CoolingCentral Air
- StoriesOne
Interior Features
Eat-in Kitchen, Open Floorplan
Appliances
Dishwasher, Microwave, Oven, Refrigerator
Exterior
- RoofComposition
Lot Description
Corner Lot, Open Space, Sprinklers In Front
School Information
- DistrictThompson R2-J
- ElementaryNamaqua
- MiddleOther
- HighThompson Valley
Additional Information
- Date ListedNovember 12th, 2025
- ZoningP-2
Listing Details
 LIV Sotheby's Intl Realty
LIV Sotheby's Intl Realty
 Terms and Conditions: The content relating to real estate for sale in this Web site comes in part from the Internet Data eXchange ("IDX") program of METROLIST, INC., DBA RECOLORADO® Real estate listings held by brokers other than RE/MAX Professionals are marked with the IDX Logo. This information is being provided for the consumers personal, non-commercial use and may not be used for any other purpose. All information subject to change and should be independently verified.
Terms and Conditions: The content relating to real estate for sale in this Web site comes in part from the Internet Data eXchange ("IDX") program of METROLIST, INC., DBA RECOLORADO® Real estate listings held by brokers other than RE/MAX Professionals are marked with the IDX Logo. This information is being provided for the consumers personal, non-commercial use and may not be used for any other purpose. All information subject to change and should be independently verified.
Copyright 2026 METROLIST, INC., DBA RECOLORADO® -- All Rights Reserved 6455 S. Yosemite St., Suite 500 Greenwood Village, CO 80111 USA
Listing information last updated on January 16th, 2026 at 11:20am MST.

