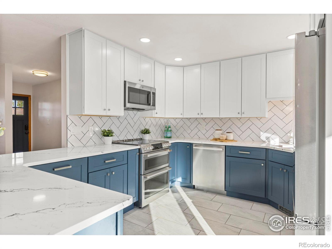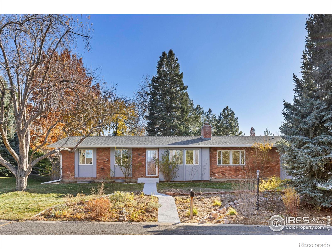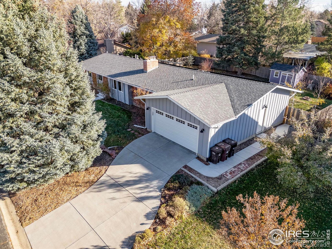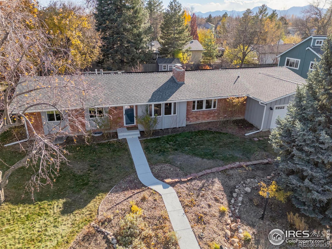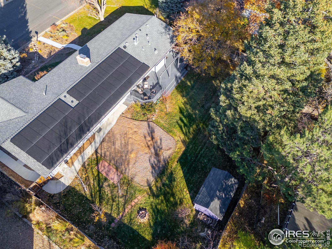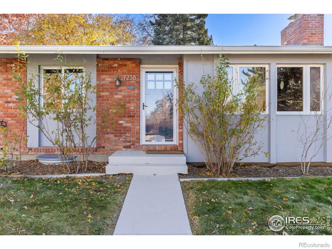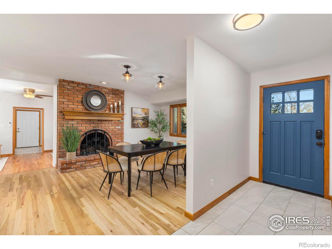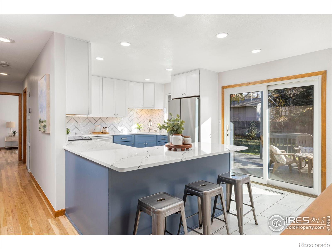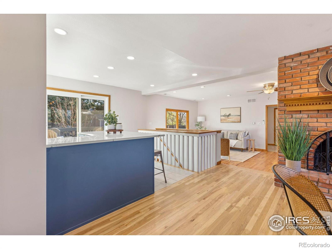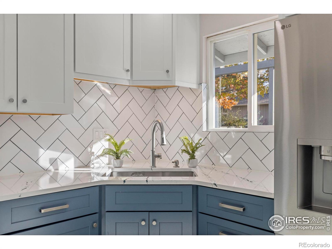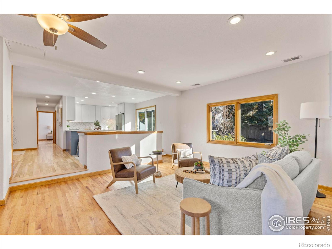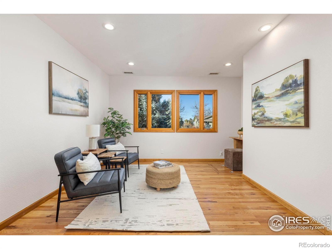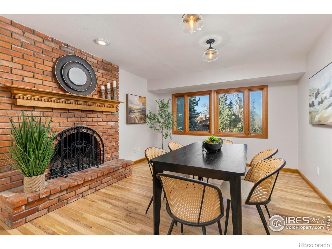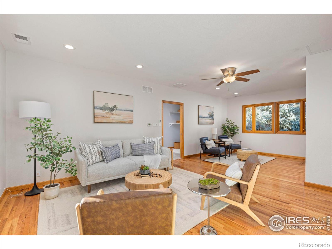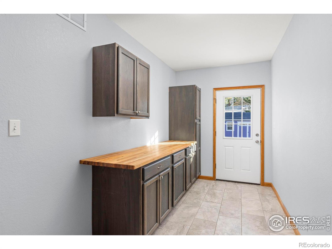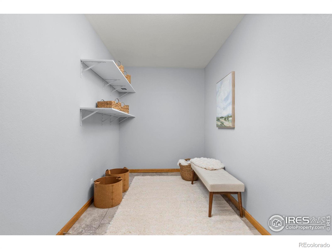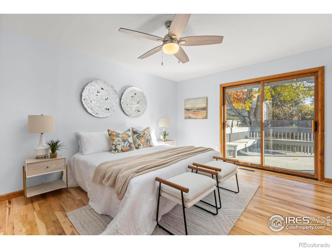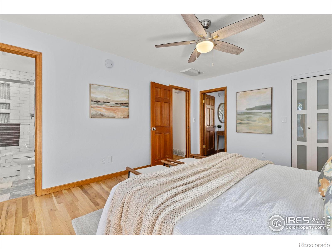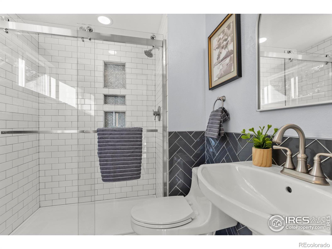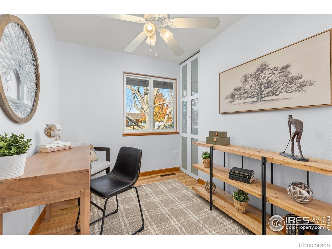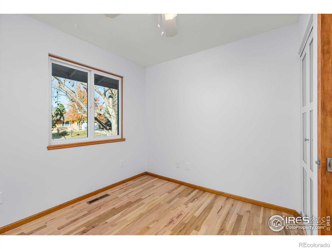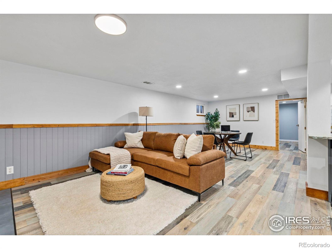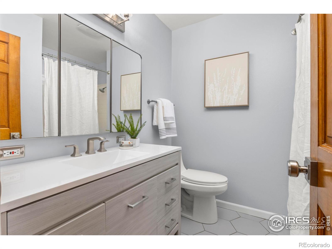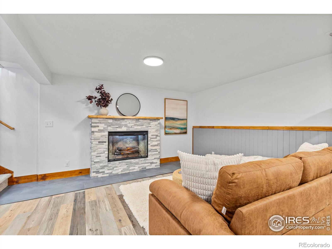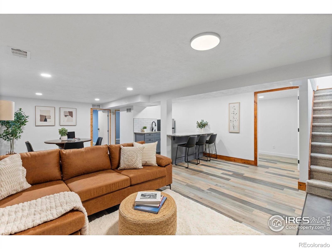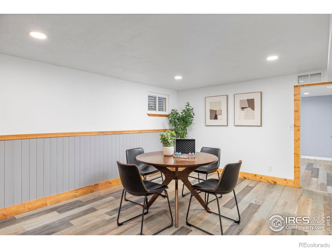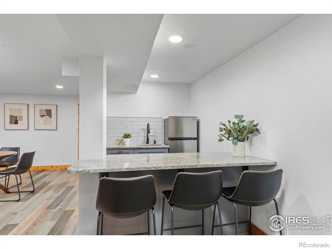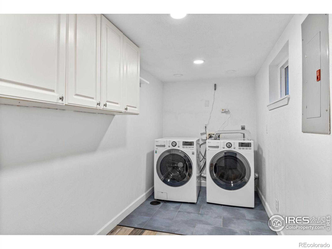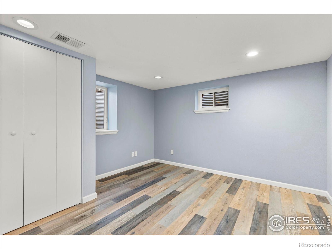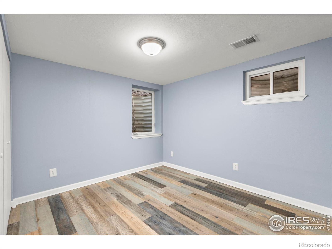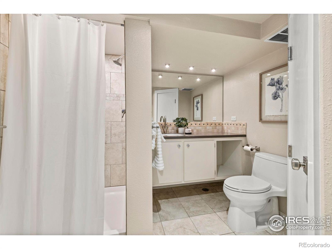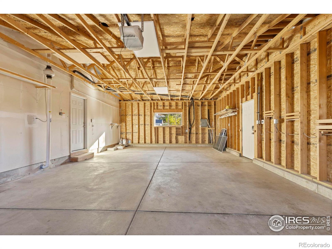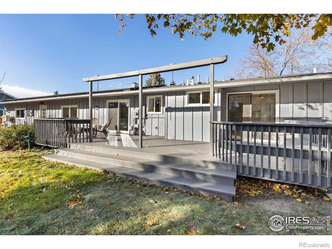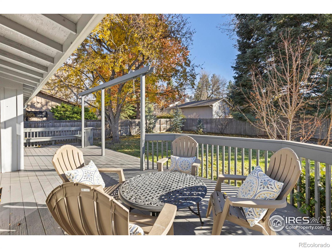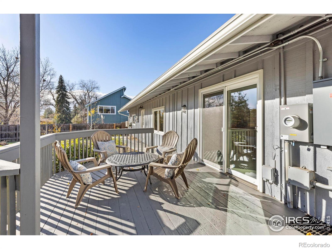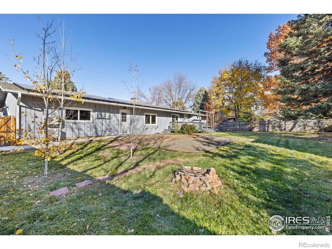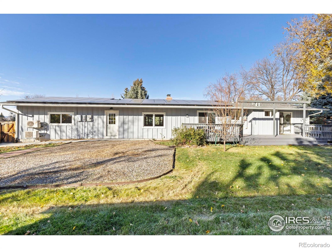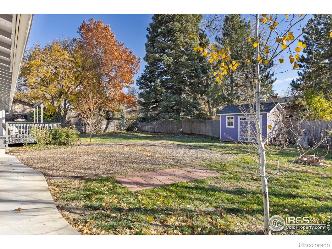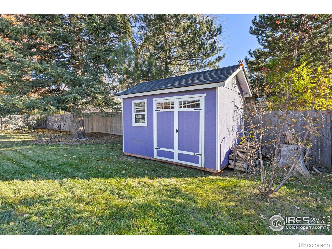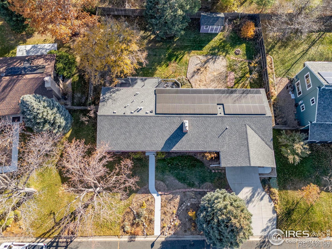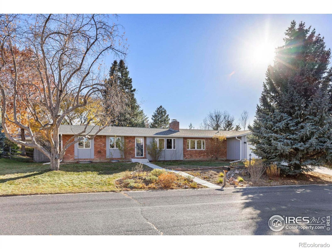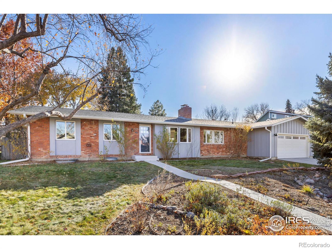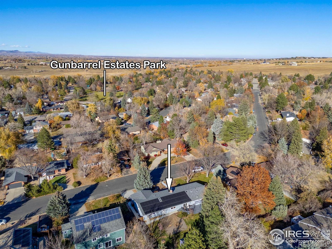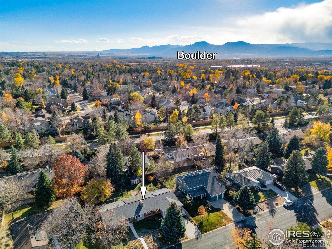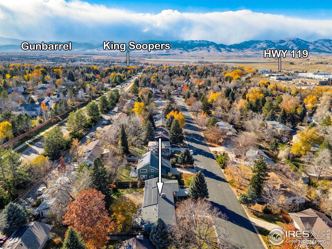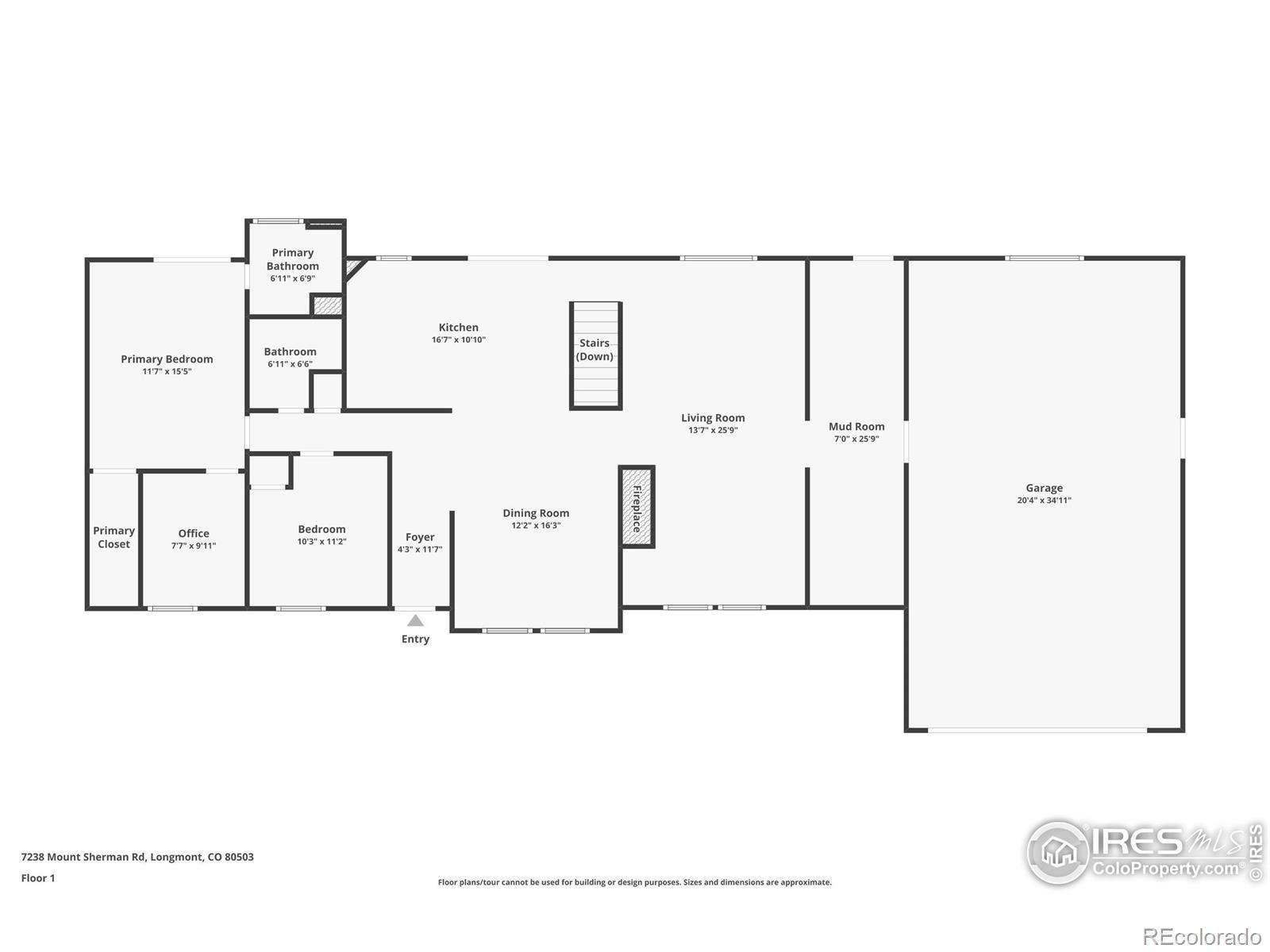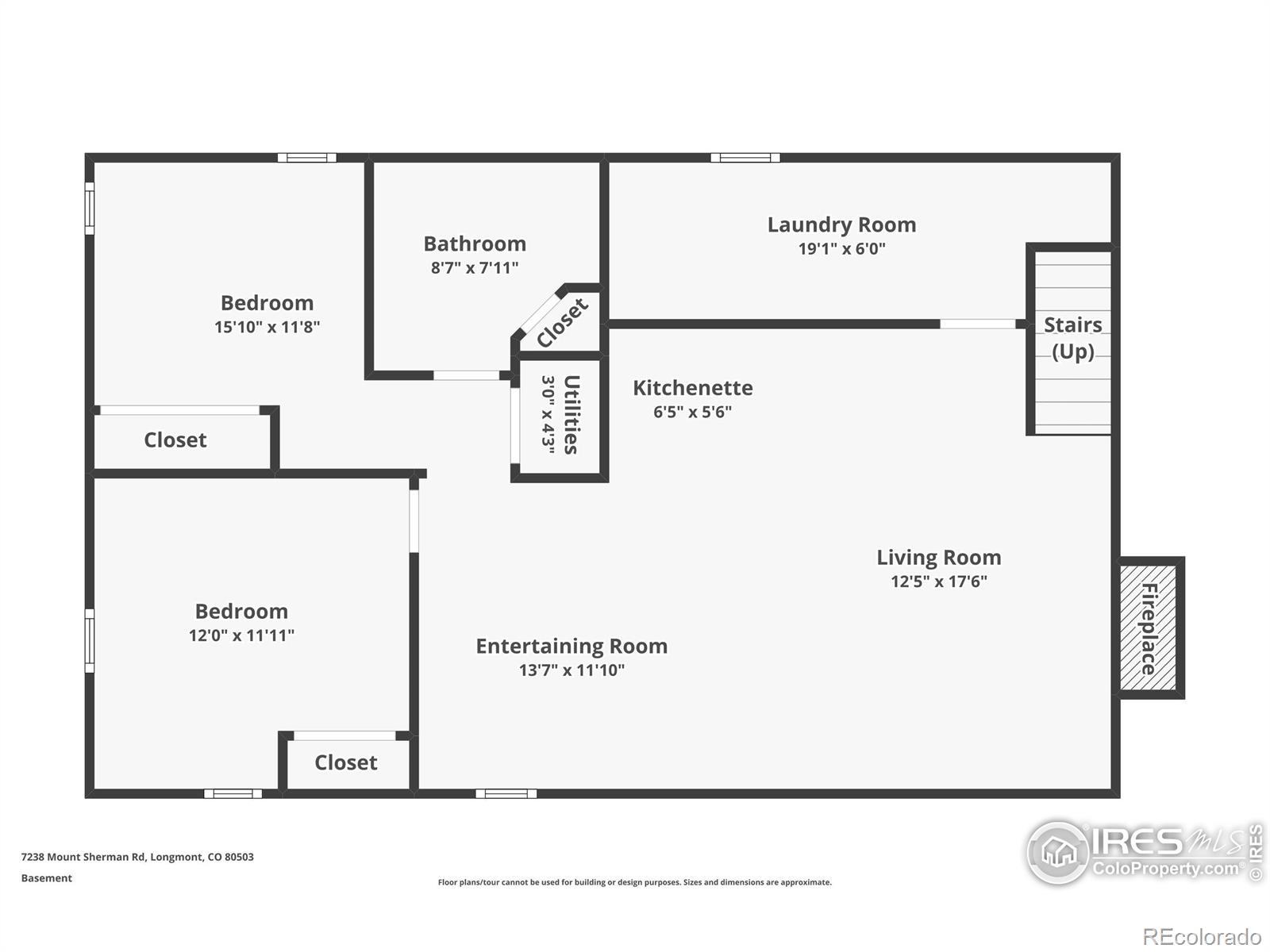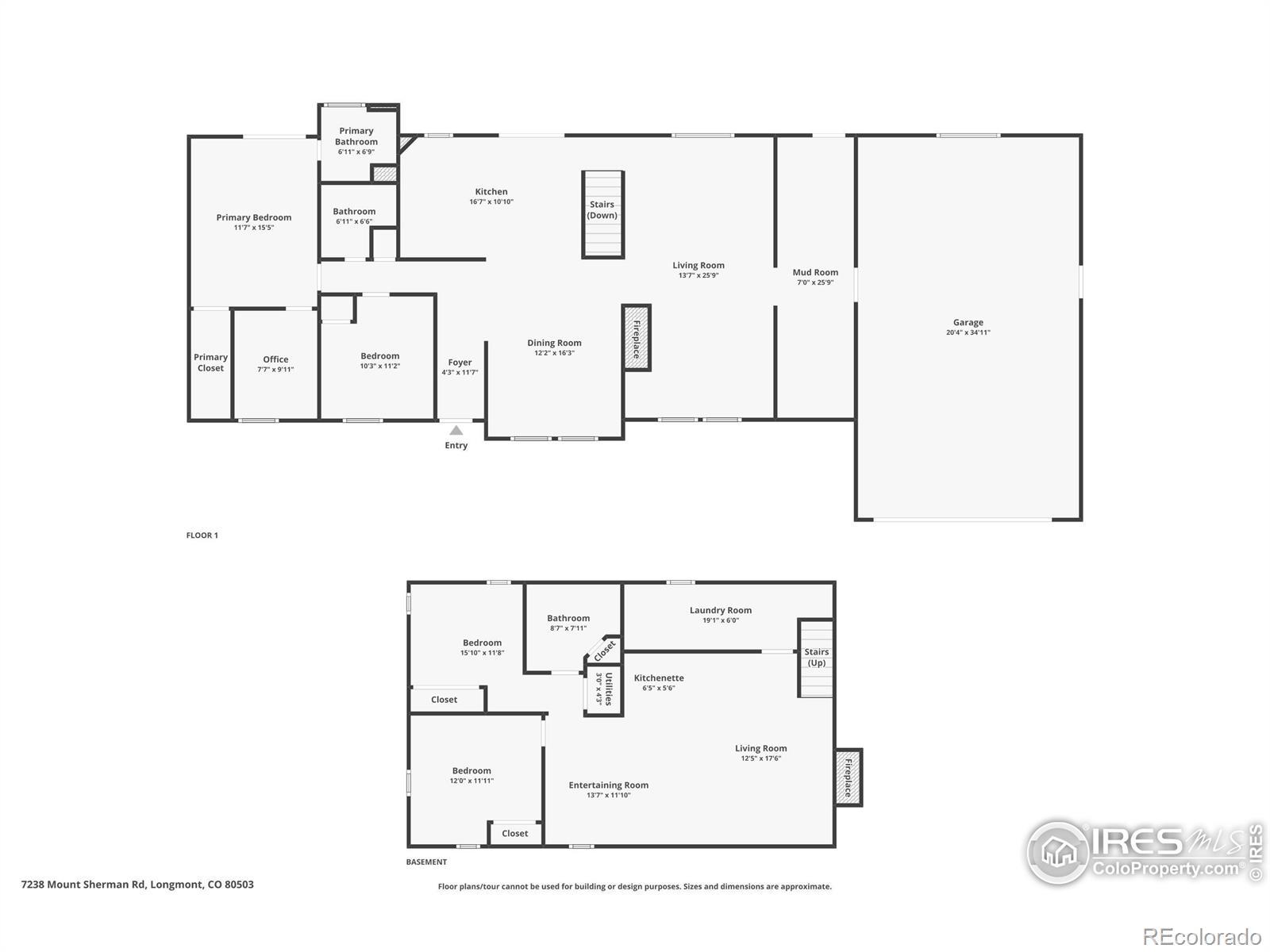Find us on...
Dashboard
- 4 Beds
- 3 Baths
- 2,645 Sqft
- .28 Acres
New Search X
7238 Mount Sherman Road
Discover this truly turn-key RANCH-STYLE, renovated, newly finished basement and an extraordinary 4-car garage (~750 sq ft) home. This property has been reimagined with sustainability and comfort in mind, featuring 40 owned solar panels producing 16 kW of electricity - enough to eliminate your electric bill even with the dual EV charging stations. The home's recent updates includes high-efficiency windows and doors, two energy-saving heat pumps, a 200-amp service panel with 100-amp subpanel for dual EV charging, and smart LED lighting throughout. The 2023 kitchen remodel showcases quartz counters, custom cabinetry, and top-of-the-line GE Cafe and Bosch appliances. Every bathroom has been redesigned with luxury finishes including marble tile and expanded layouts. Finished basement adds nearly 1,000 sq ft with egress windows, wet bar, and electric fireplace. Smart irrigation, native landscaping, and updated siding, enhance efficiency indoors and out. Impeccably maintained and rich with thoughtful details - this is modern Colorado living at its best.
Listing Office: 8z Real Estate 
Essential Information
- MLS® #IR1047260
- Price$995,000
- Bedrooms4
- Bathrooms3.00
- Full Baths3
- Square Footage2,645
- Acres0.28
- Year Built1968
- TypeResidential
- Sub-TypeSingle Family Residence
- StatusPending
Community Information
- Address7238 Mount Sherman Road
- SubdivisionGunbarrel Estates
- CityLongmont
- CountyBoulder
- StateCO
- Zip Code80503
Amenities
- AmenitiesPark, Tennis Court(s)
- Parking Spaces4
- ParkingOversized
- # of Garages4
- ViewMountain(s)
Utilities
Cable Available, Electricity Available, Internet Access (Wired), Natural Gas Available
Interior
- HeatingForced Air, Solar
- CoolingCeiling Fan(s), Central Air
- FireplaceYes
- StoriesOne
Interior Features
Eat-in Kitchen, Kitchen Island, No Stairs, Open Floorplan, Pantry, Radon Mitigation System, Smart Thermostat, Walk-In Closet(s), Wet Bar
Appliances
Bar Fridge, Dishwasher, Disposal, Dryer, Microwave, Oven, Refrigerator, Washer
Fireplaces
Dining Room, Electric, Family Room, Gas
Exterior
- Lot DescriptionLevel, Sprinklers In Front
- RoofComposition
Windows
Double Pane Windows, Window Coverings
School Information
- DistrictSt. Vrain Valley RE-1J
- ElementaryNiwot
- MiddleAltona
- HighNiwot
Additional Information
- Date ListedNovember 13th, 2025
- ZoningSR
Listing Details
 8z Real Estate
8z Real Estate
 Terms and Conditions: The content relating to real estate for sale in this Web site comes in part from the Internet Data eXchange ("IDX") program of METROLIST, INC., DBA RECOLORADO® Real estate listings held by brokers other than RE/MAX Professionals are marked with the IDX Logo. This information is being provided for the consumers personal, non-commercial use and may not be used for any other purpose. All information subject to change and should be independently verified.
Terms and Conditions: The content relating to real estate for sale in this Web site comes in part from the Internet Data eXchange ("IDX") program of METROLIST, INC., DBA RECOLORADO® Real estate listings held by brokers other than RE/MAX Professionals are marked with the IDX Logo. This information is being provided for the consumers personal, non-commercial use and may not be used for any other purpose. All information subject to change and should be independently verified.
Copyright 2026 METROLIST, INC., DBA RECOLORADO® -- All Rights Reserved 6455 S. Yosemite St., Suite 500 Greenwood Village, CO 80111 USA
Listing information last updated on January 18th, 2026 at 6:03am MST.

