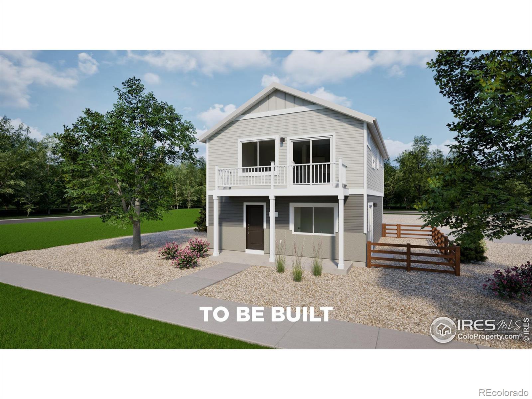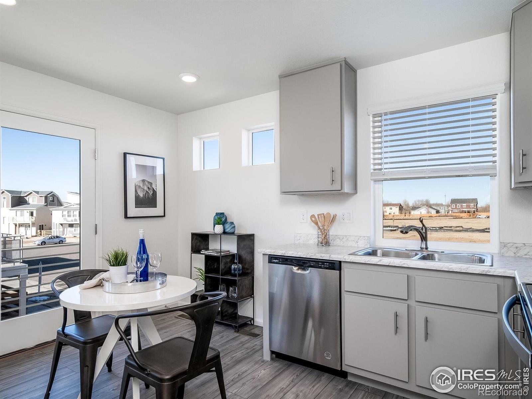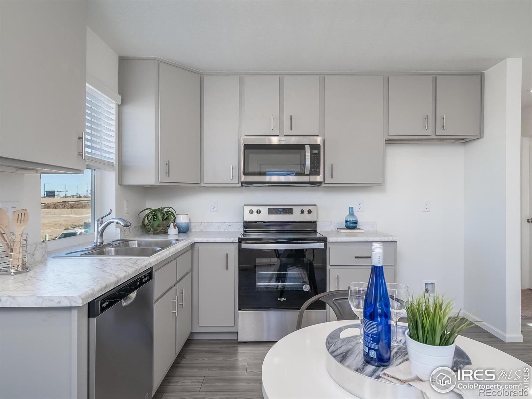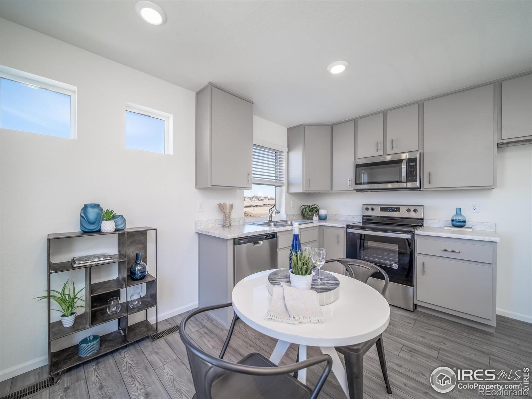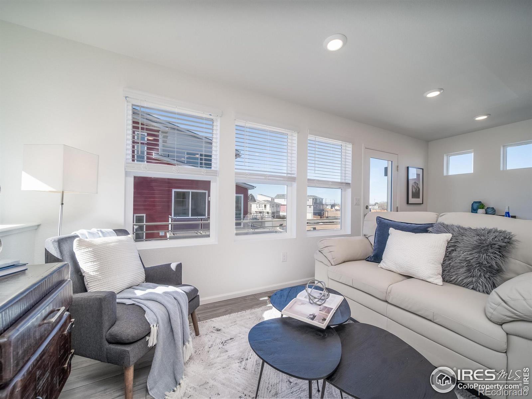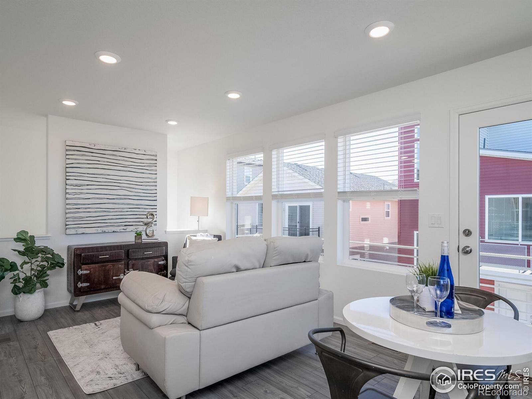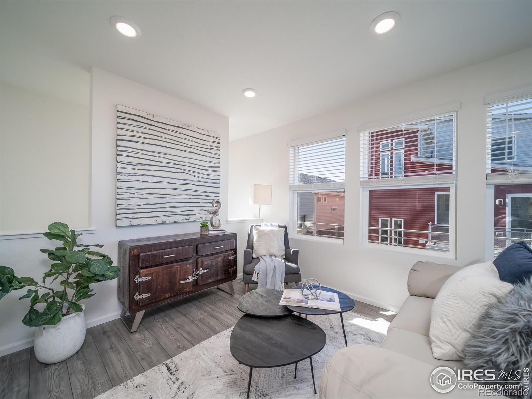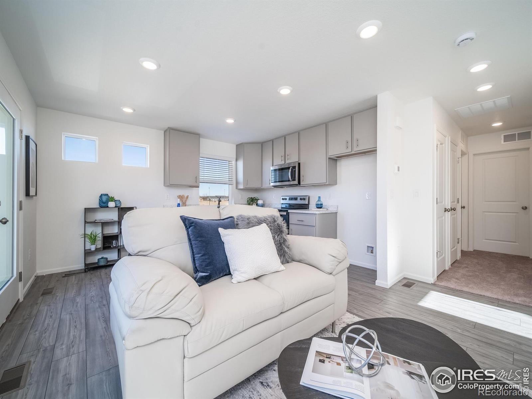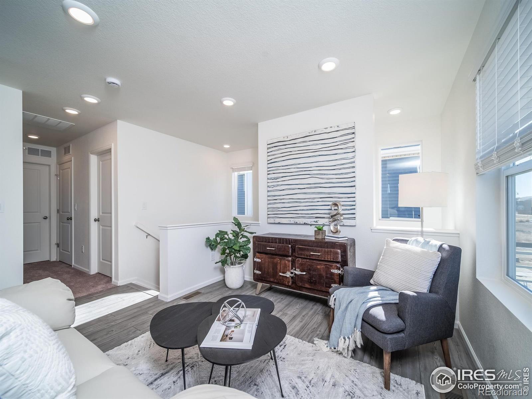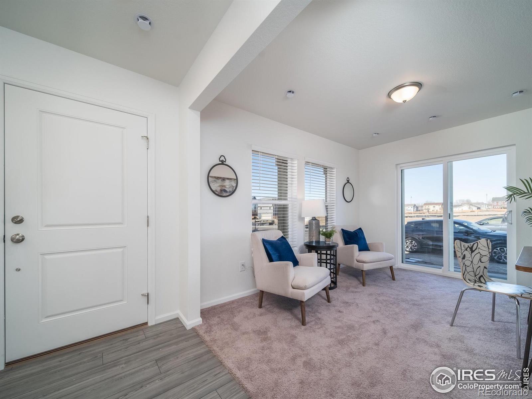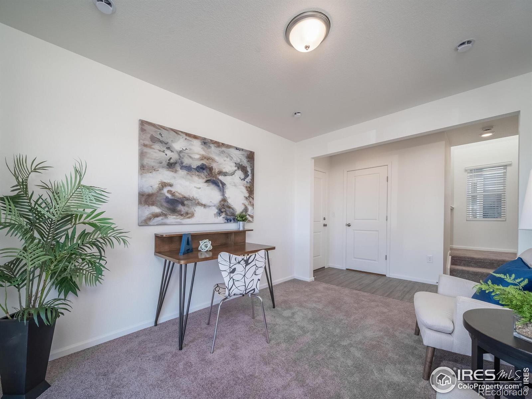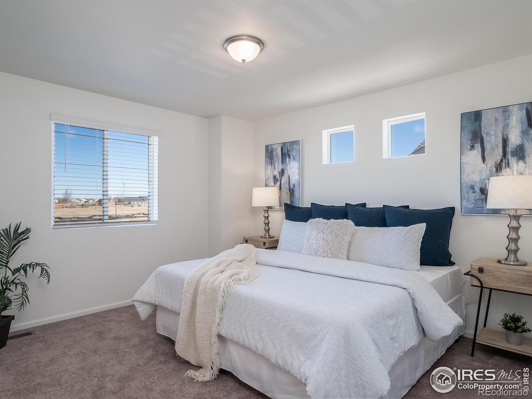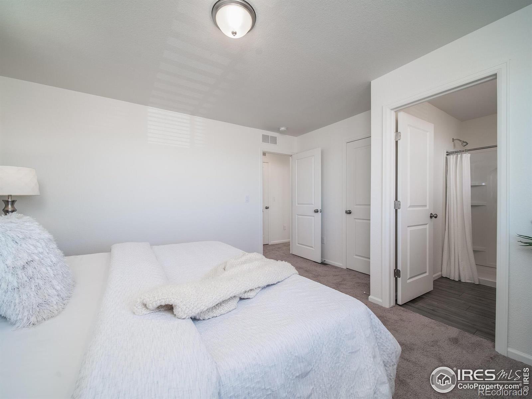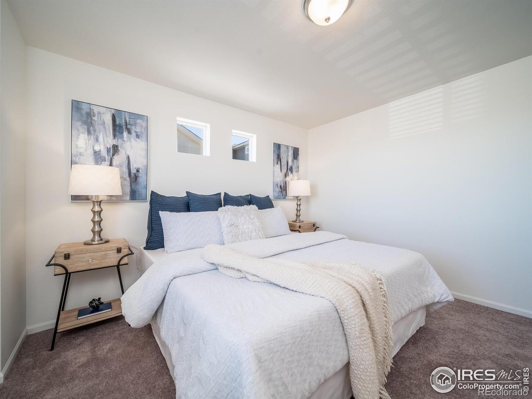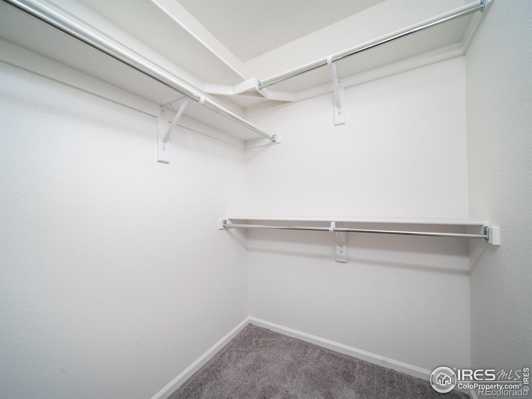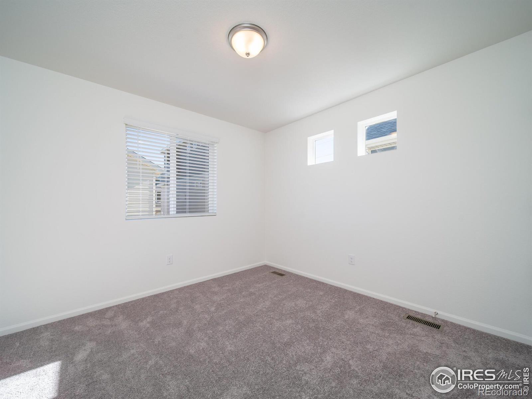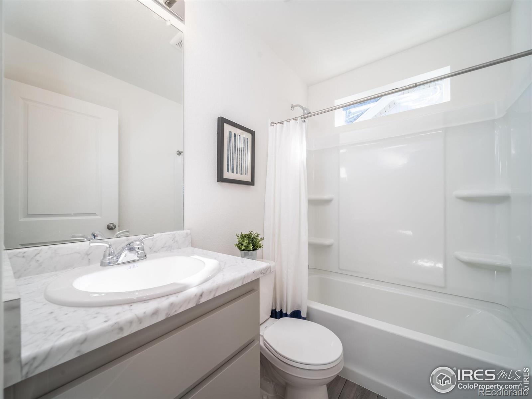Find us on...
Dashboard
- 2 Beds
- 2 Baths
- 1,031 Sqft
- .08 Acres
New Search X
3545 Valleywood Court
Ask our sales team about our limited-time offer of 6 months, no mortgage payments.*The Moreno, modern living at Thompson River Ranch. This thoughtfully crafted 2-bedroom, 2-bathroom home with a versatile flex room, oversized 2-car garage, and inviting second-floor balcony is made for the way you live today. Whether you're hosting friends in the open-concept great room or enjoying a quiet morning coffee on the balcony, this home adapts to your lifestyle. Upstairs, both bedrooms are generously sized with convenient access to the laundry room-making daily routines a breeze. The flex room offers endless possibilities: create your ideal home office, fitness space, or cozy media retreat. Whether you're starting a new chapter, simplifying your space, or looking for something that fits your dynamic lifestyle, The Moreno provides the perfect balance of style, function, and comfort. Actual home may differ from artist's renderings or photography shown. This is a representation of a buildable plan however contact us at to see if we have an available home of this plan today! Located in the heart of Thompson River Ranch, just south of the Promenade Shops at Centerra, you'll live where amenities meet lifestyle. Enjoy two outdoor pools, a fitness clubhouse, disc golf, playgrounds, scenic trails, and year-round community events-all in a master-planned setting that feels like a permanent vacation. *Terms and conditions apply. To Be Built
Listing Office: Keller Williams-DTC 
Essential Information
- MLS® #IR1047331
- Price$363,990
- Bedrooms2
- Bathrooms2.00
- Square Footage1,031
- Acres0.08
- Year Built2026
- TypeResidential
- Sub-TypeSingle Family Residence
- StyleContemporary
- StatusActive
Community Information
- Address3545 Valleywood Court
- SubdivisionThompson River Ranch Fil 9
- CityJohnstown
- CountyLarimer
- StateCO
- Zip Code80534
Amenities
- Parking Spaces2
- # of Garages2
Amenities
Clubhouse, Fitness Center, Park, Pool, Trail(s)
Utilities
Cable Available, Electricity Available, Internet Access (Wired), Natural Gas Available
Interior
- HeatingForced Air
- CoolingCentral Air
- StoriesTwo
Interior Features
Open Floorplan, Pantry, Walk-In Closet(s)
Appliances
Dishwasher, Disposal, Microwave
Exterior
- Lot DescriptionSprinklers In Front
- RoofComposition
School Information
- DistrictThompson R2-J
- ElementaryOther
- MiddleOther
- HighMountain View
Additional Information
- Date ListedNovember 13th, 2025
- ZoningRES
Listing Details
 Keller Williams-DTC
Keller Williams-DTC
 Terms and Conditions: The content relating to real estate for sale in this Web site comes in part from the Internet Data eXchange ("IDX") program of METROLIST, INC., DBA RECOLORADO® Real estate listings held by brokers other than RE/MAX Professionals are marked with the IDX Logo. This information is being provided for the consumers personal, non-commercial use and may not be used for any other purpose. All information subject to change and should be independently verified.
Terms and Conditions: The content relating to real estate for sale in this Web site comes in part from the Internet Data eXchange ("IDX") program of METROLIST, INC., DBA RECOLORADO® Real estate listings held by brokers other than RE/MAX Professionals are marked with the IDX Logo. This information is being provided for the consumers personal, non-commercial use and may not be used for any other purpose. All information subject to change and should be independently verified.
Copyright 2026 METROLIST, INC., DBA RECOLORADO® -- All Rights Reserved 6455 S. Yosemite St., Suite 500 Greenwood Village, CO 80111 USA
Listing information last updated on January 15th, 2026 at 6:18pm MST.

