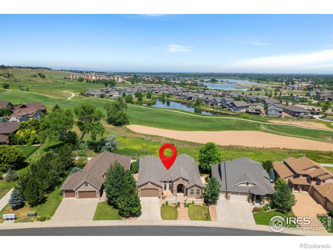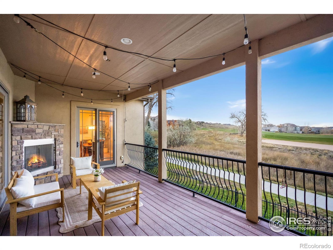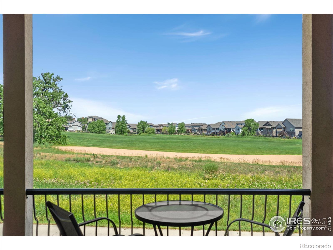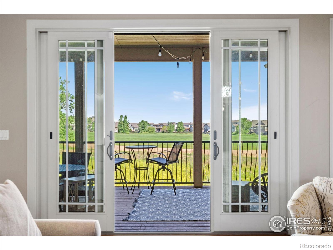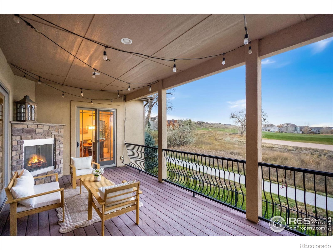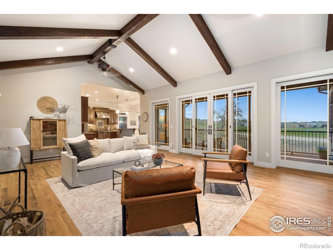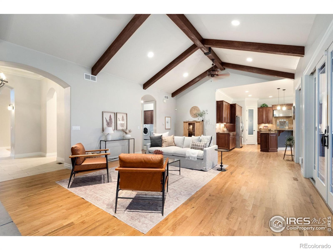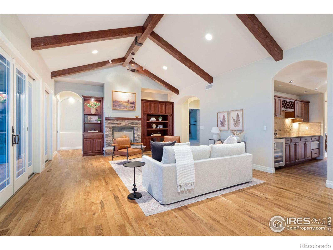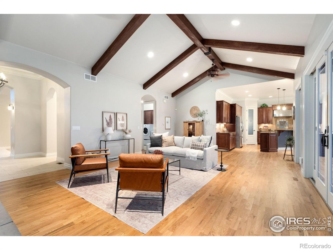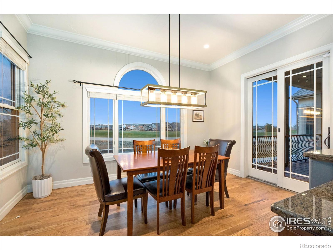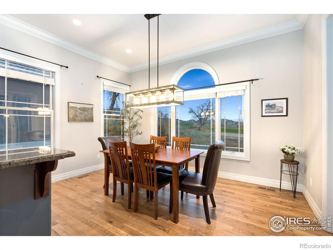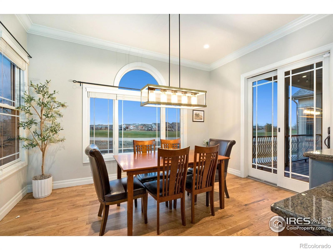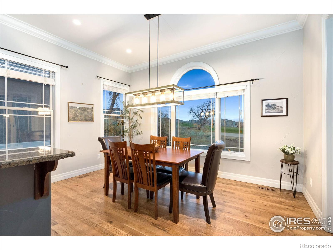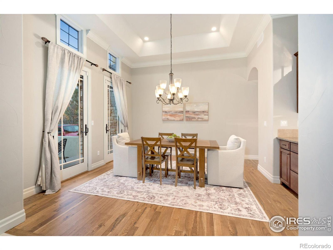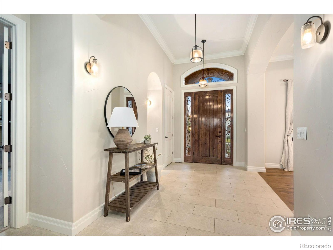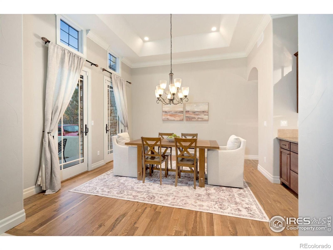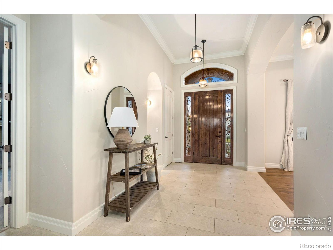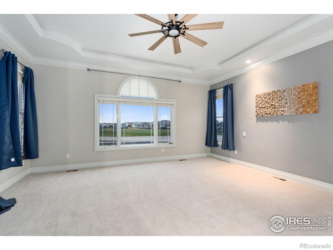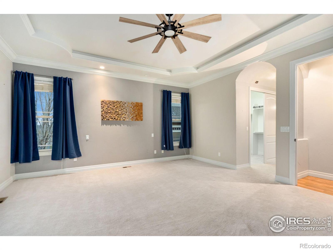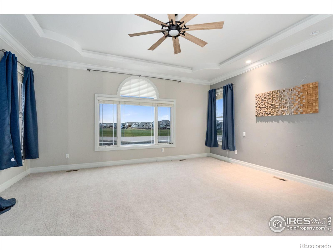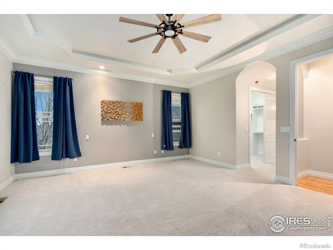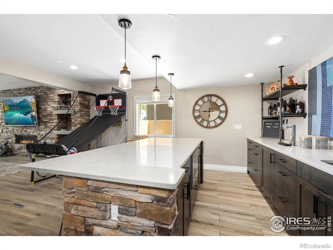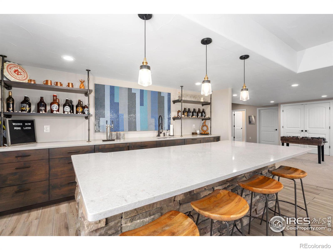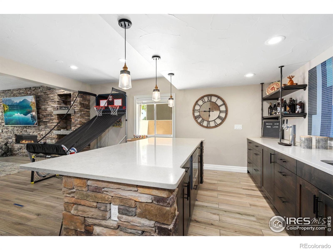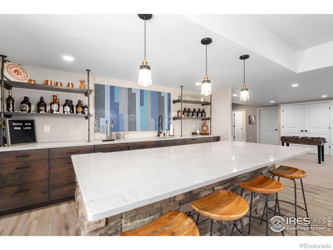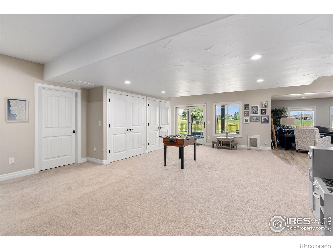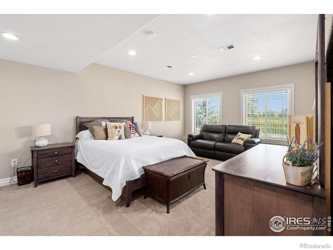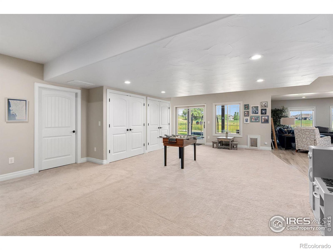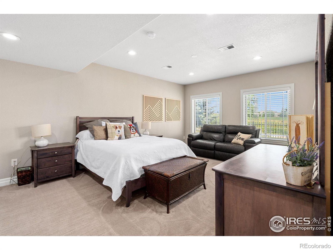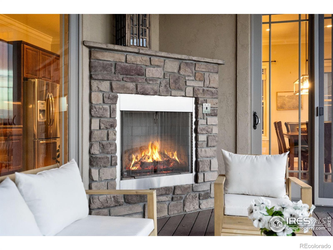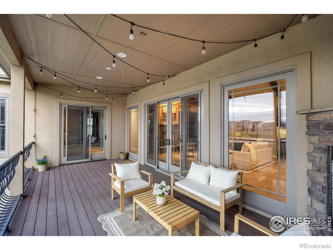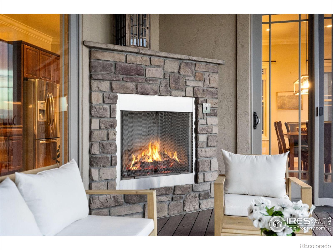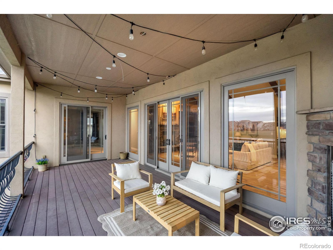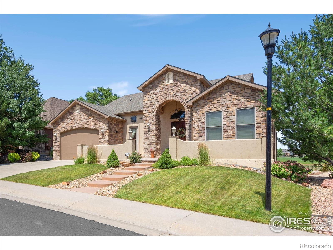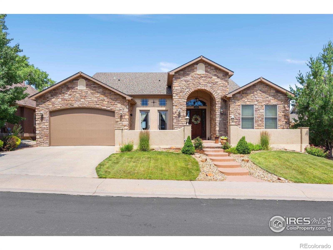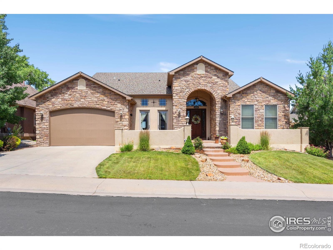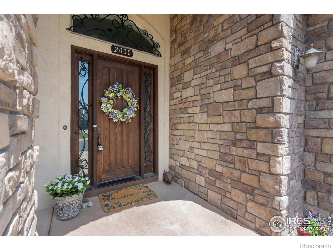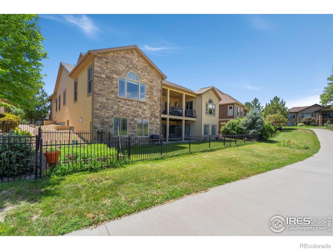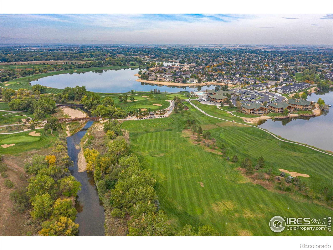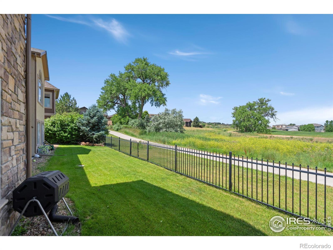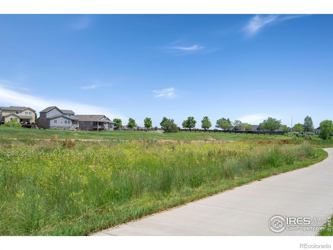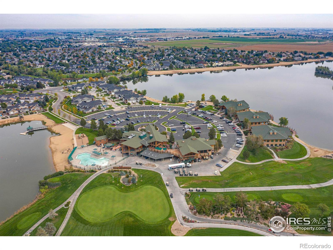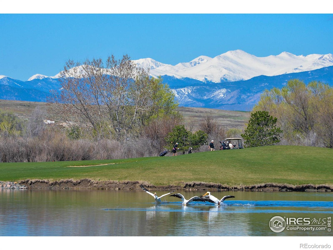Find us on...
Dashboard
- 4 Beds
- 4 Baths
- 5,033 Sqft
- .19 Acres
New Search X
2000 Bayfront Drive
Custom ranch-style home blending elegance & luxury. The stone & stucco exterior w/ a private courtyard sets the tone for refined living while the golf course backdrop offers breathtaking views! Step through the grand tiled entryway w/ vaulted ceilings into an open, light-filled layout designed for comfort & entertaining. The private dining room features a coffered ceiling & connects seamlessly to the butler's pantry which includes a sink, warming drawer, beverage fridge & custom built-in cabinetry. The gourmet kitchen is a chef's dream including a large granite island, ss appliances, gas range & abundant counter space for meal prep. The family room is the heart of the home boasting dramatic wood beams, hardwood floors & a floor-to-ceiling stone gas fireplace flanked by custom built-ins. Double glass doors open to a expansive deck w/ a second stone fireplace offering the perfect spot to enjoy the golf course views. The main-floor primary retreat provides a private sanctuary w/ a spa-inspired 5 piece bath & dual closets. An additional bedroom or office space plus a spacious 3rd bedroom & beautifully upgraded bathrooms complete the main level. Downstairs, the finished walkout basement is an entertainers paradise. The full bar features quartz counters, open shelving, lower cabinetry, beverage fridge, sink, dishwasher, kegerator & microwave-perfect for hosting gatherings in style! The expansive rec area is anchored by a stunning floor-to-ceiling stacked stone gas fireplace & filled w/ natural light from large windows. The lower level also includes a large 4th bedroom w/ golf course views, full bath & multiple flex spaces ideal for a home gym or storage. The 3 car garage provides ample room for vehicles, storage or hobbies completing the perfect combination of function & style. Located in a premier golf community w/ 27 holes of golf, pool, trails, lakes, beaches, clubhouse & dining-this home captures luxury living at its finest
Listing Office: Resident Realty 
Essential Information
- MLS® #IR1047336
- Price$1,050,000
- Bedrooms4
- Bathrooms4.00
- Full Baths3
- Half Baths1
- Square Footage5,033
- Acres0.19
- Year Built2007
- TypeResidential
- Sub-TypeSingle Family Residence
- StyleContemporary, Spanish
- StatusPending
Community Information
- Address2000 Bayfront Drive
- SubdivisionWater Valley South
- CityWindsor
- CountyWeld
- StateCO
- Zip Code80550
Amenities
- Parking Spaces3
- ParkingTandem
- # of Garages3
- ViewMountain(s)
Amenities
Clubhouse, Golf Course, Park, Pool, Tennis Court(s), Trail(s)
Utilities
Cable Available, Electricity Available, Internet Access (Wired), Natural Gas Available
Interior
- HeatingForced Air
- CoolingCeiling Fan(s), Central Air
- FireplaceYes
- StoriesOne
Interior Features
Eat-in Kitchen, Five Piece Bath, Kitchen Island, Open Floorplan, Pantry, Vaulted Ceiling(s), Walk-In Closet(s), Wet Bar
Appliances
Bar Fridge, Dishwasher, Disposal, Dryer, Microwave, Oven, Refrigerator, Washer
Fireplaces
Basement, Family Room, Gas, Living Room
Exterior
- WindowsWindow Coverings
- RoofComposition
Lot Description
On Golf Course, Rolling Slope, Sprinklers In Front
School Information
- DistrictWeld RE-4
- ElementaryOther
- MiddleOther
- HighWindsor
Additional Information
- Date ListedNovember 13th, 2025
- ZoningRes
Listing Details
 Resident Realty
Resident Realty
 Terms and Conditions: The content relating to real estate for sale in this Web site comes in part from the Internet Data eXchange ("IDX") program of METROLIST, INC., DBA RECOLORADO® Real estate listings held by brokers other than RE/MAX Professionals are marked with the IDX Logo. This information is being provided for the consumers personal, non-commercial use and may not be used for any other purpose. All information subject to change and should be independently verified.
Terms and Conditions: The content relating to real estate for sale in this Web site comes in part from the Internet Data eXchange ("IDX") program of METROLIST, INC., DBA RECOLORADO® Real estate listings held by brokers other than RE/MAX Professionals are marked with the IDX Logo. This information is being provided for the consumers personal, non-commercial use and may not be used for any other purpose. All information subject to change and should be independently verified.
Copyright 2026 METROLIST, INC., DBA RECOLORADO® -- All Rights Reserved 6455 S. Yosemite St., Suite 500 Greenwood Village, CO 80111 USA
Listing information last updated on January 17th, 2026 at 3:03pm MST.

