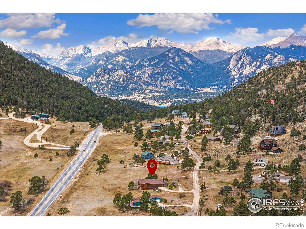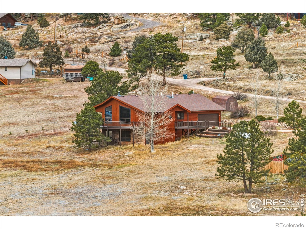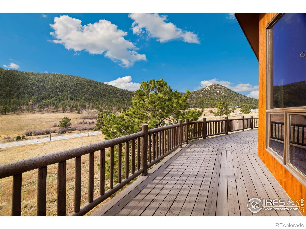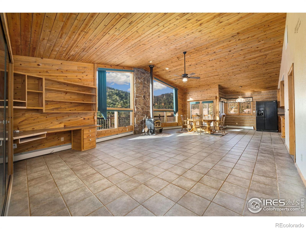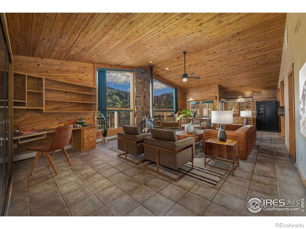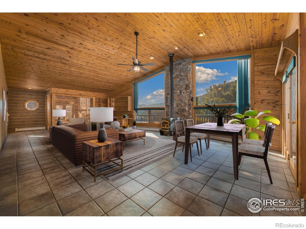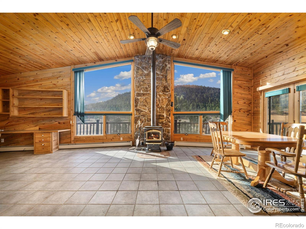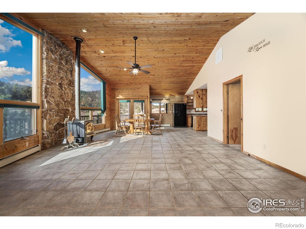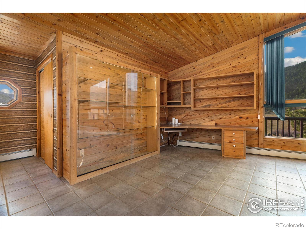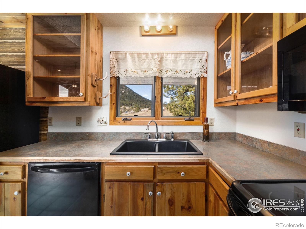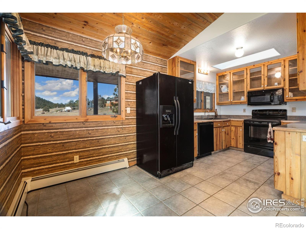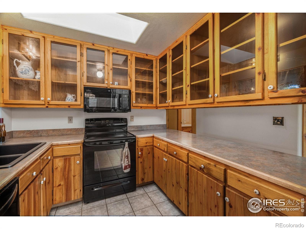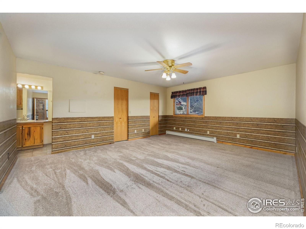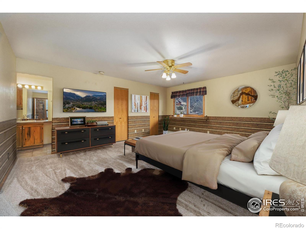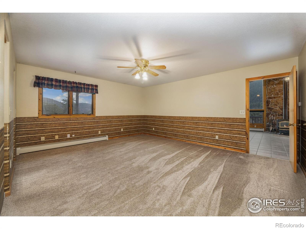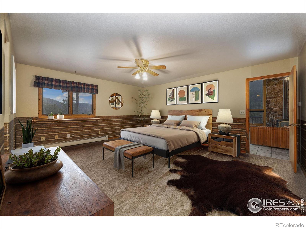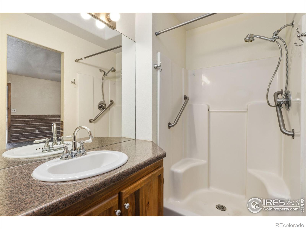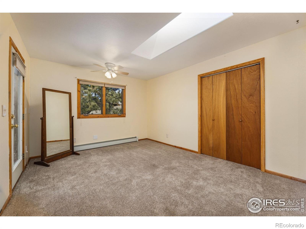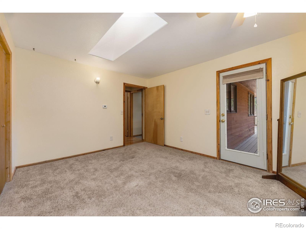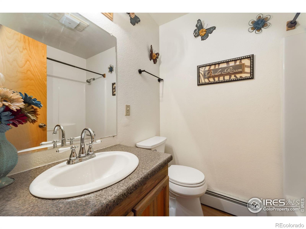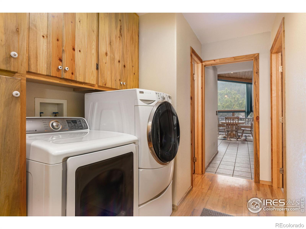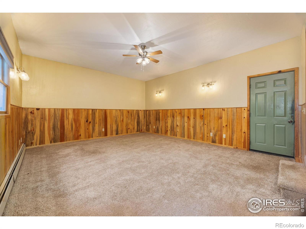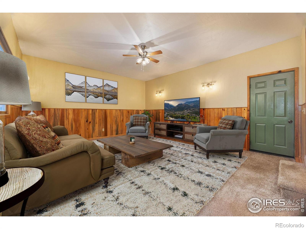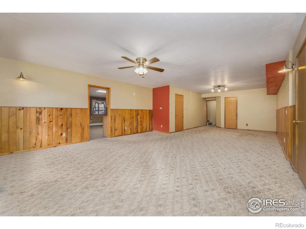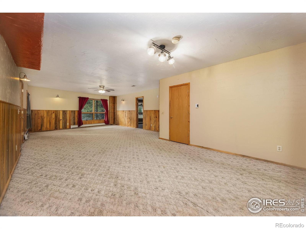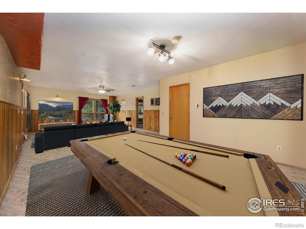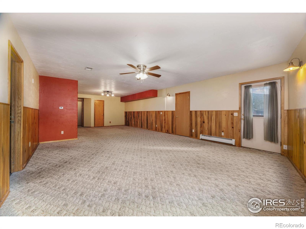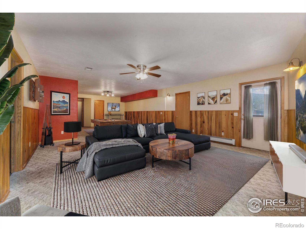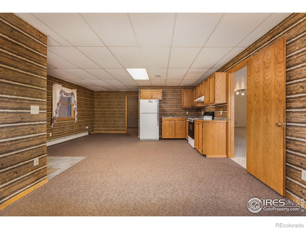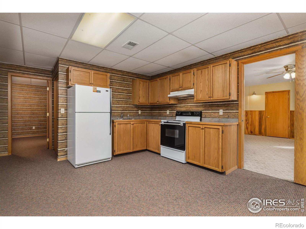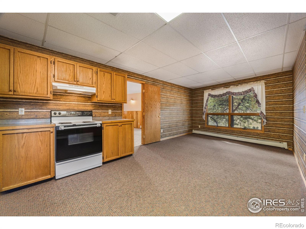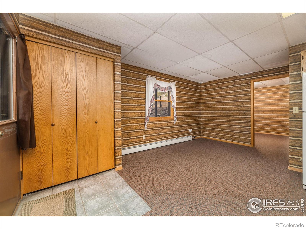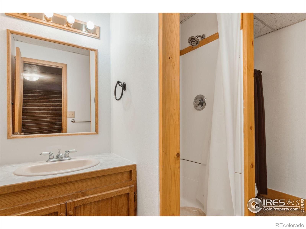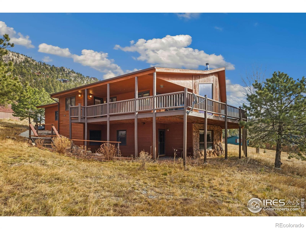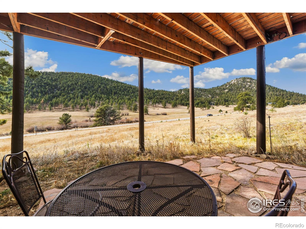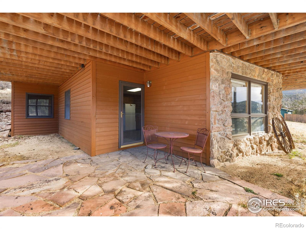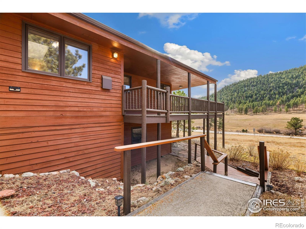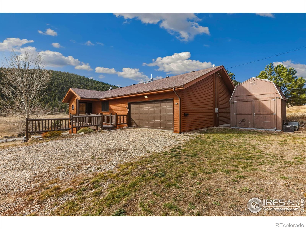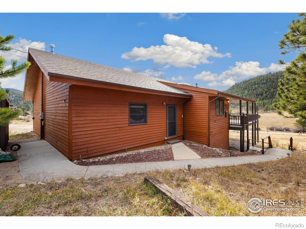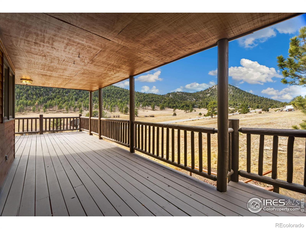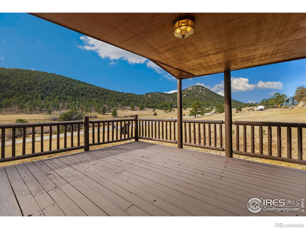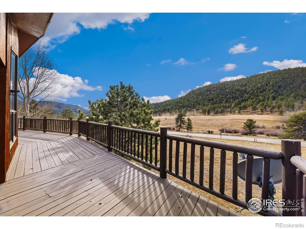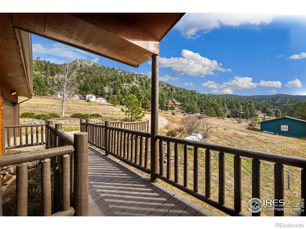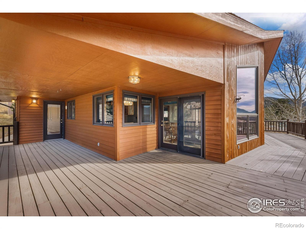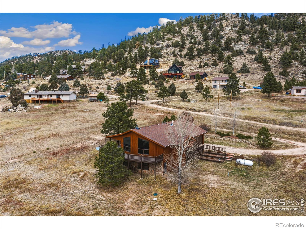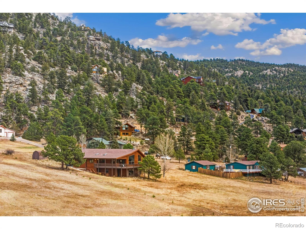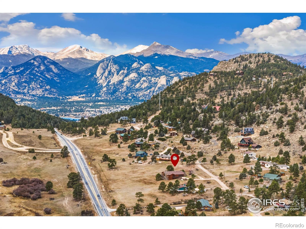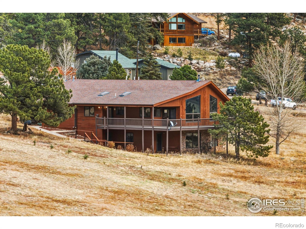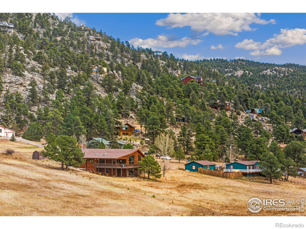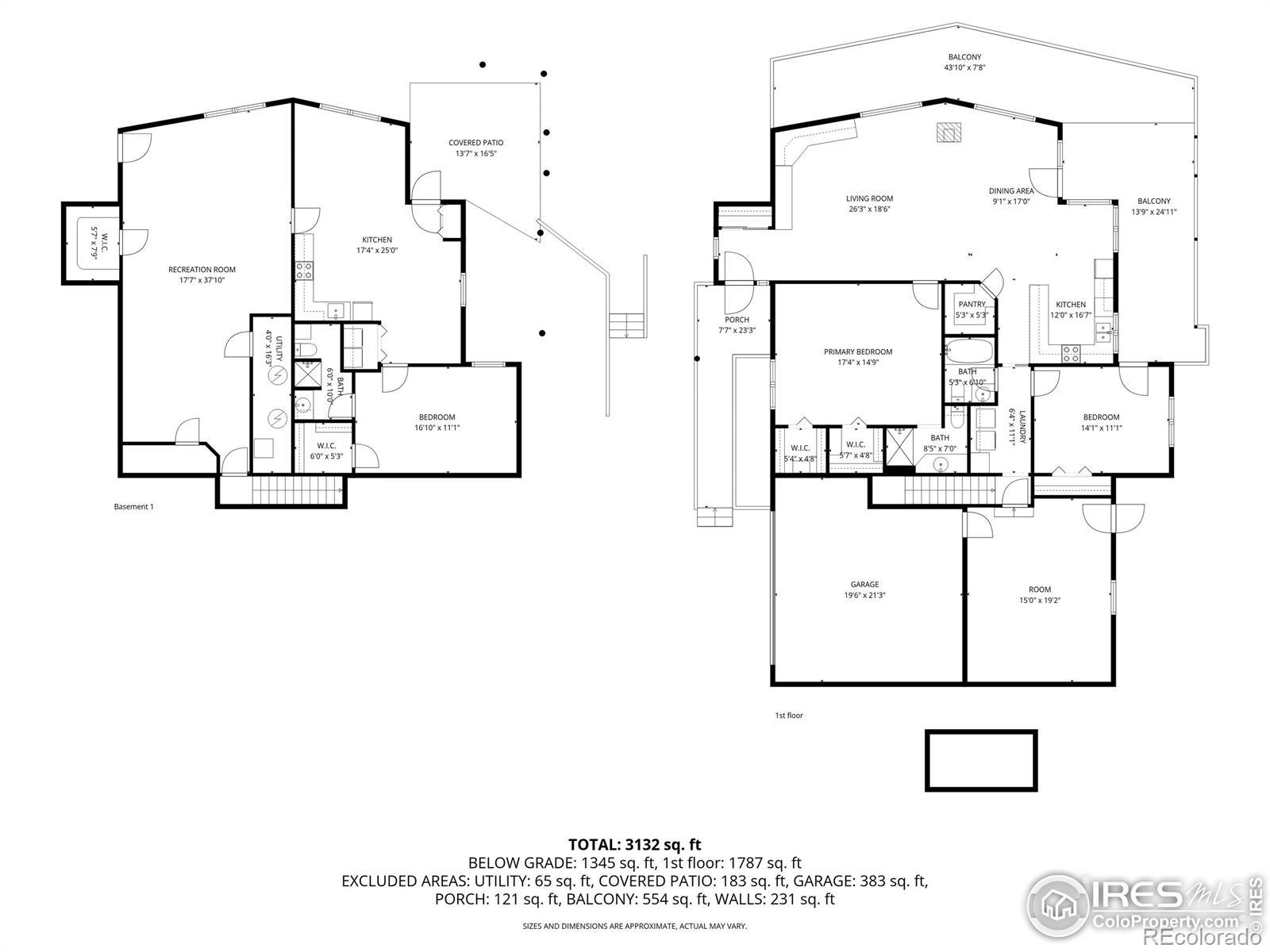Find us on...
Dashboard
- 3 Beds
- 3 Baths
- 2,944 Sqft
- 1 Acres
New Search X
260 Meadowview Drive
Discover your mountain retreat in Estes Park. This charming home welcomes you with custom wood-paneled ceilings, expansive windows, and wide-open living spaces that bring the beauty of the outdoors inside. Vaulted ceilings, a wood burning stove, and a spacious wrap-around deck.Step into the great room where natural light spills in, highlighting rich wood tones and sweeping views of open meadow and forest beyond. From your deck you'll gaze out across wide-open space toward the pine-covered hills, offering serene scenery by day and starlit skies by night.The main level offers a bright great room, dining area, kitchen with a breakfast nook, a cozy family room, two bedrooms and two baths. The lower level provides a self-contained ADU/guest suite with its own entrance, kitchen, living area, bedroom and bath. Alongside is a rec room that could serve as home theatre, gym, game area or extra sleeping zone. A two-car garage, two sheds, and space to park your RV completes the ensemble.Enjoy frequent wildlife sightings, a sense of privacy and direct access to national forest trails just up the road. Hermit Park lies across the way with convenient hiking access, and Highway 36 places downtown Estes Park and the Front Range minutes away. Ideal for full-time living, a weekend escape or income-producing potential, this home blends comfort, character and adventure in the heart of Colorado's mountain beauty.
Listing Office: eXp Realty - Inspired Living Group 
Essential Information
- MLS® #IR1047364
- Price$750,000
- Bedrooms3
- Bathrooms3.00
- Full Baths1
- Square Footage2,944
- Acres1.00
- Year Built1996
- TypeResidential
- Sub-TypeSingle Family Residence
- StatusActive
Community Information
- Address260 Meadowview Drive
- SubdivisionMeadowdale Hills
- CityEstes Park
- CountyLarimer
- StateCO
- Zip Code80517
Amenities
- Parking Spaces2
- ParkingRV Access/Parking
- # of Garages2
- ViewMountain(s)
Utilities
Electricity Available, Internet Access (Wired)
Interior
- HeatingBaseboard, Propane
- CoolingCeiling Fan(s)
- FireplaceYes
- FireplacesFree Standing, Great Room
- StoriesTwo
Interior Features
Open Floorplan, Pantry, Vaulted Ceiling(s), Walk-In Closet(s)
Appliances
Dishwasher, Dryer, Microwave, Oven, Refrigerator, Washer
Exterior
- Lot DescriptionRolling Slope
- RoofComposition
Windows
Double Pane Windows, Skylight(s), Window Coverings
School Information
- DistrictEstes Park R-3
- ElementaryEstes Park
- MiddleEstes Park
- HighEstes Park
Additional Information
- Date ListedNovember 14th, 2025
- ZoningO
Listing Details
eXp Realty - Inspired Living Group
 Terms and Conditions: The content relating to real estate for sale in this Web site comes in part from the Internet Data eXchange ("IDX") program of METROLIST, INC., DBA RECOLORADO® Real estate listings held by brokers other than RE/MAX Professionals are marked with the IDX Logo. This information is being provided for the consumers personal, non-commercial use and may not be used for any other purpose. All information subject to change and should be independently verified.
Terms and Conditions: The content relating to real estate for sale in this Web site comes in part from the Internet Data eXchange ("IDX") program of METROLIST, INC., DBA RECOLORADO® Real estate listings held by brokers other than RE/MAX Professionals are marked with the IDX Logo. This information is being provided for the consumers personal, non-commercial use and may not be used for any other purpose. All information subject to change and should be independently verified.
Copyright 2026 METROLIST, INC., DBA RECOLORADO® -- All Rights Reserved 6455 S. Yosemite St., Suite 500 Greenwood Village, CO 80111 USA
Listing information last updated on January 26th, 2026 at 9:03pm MST.

