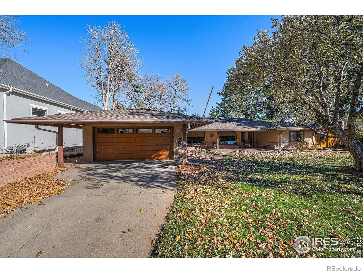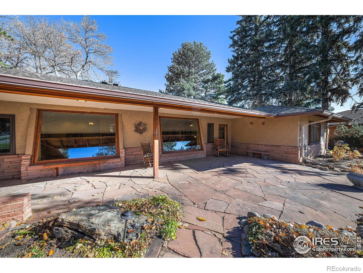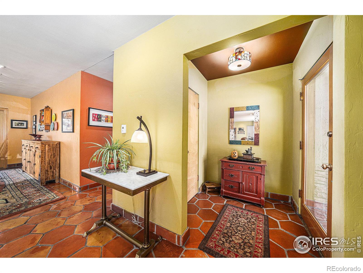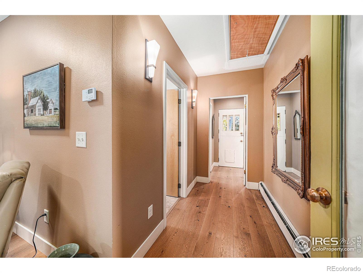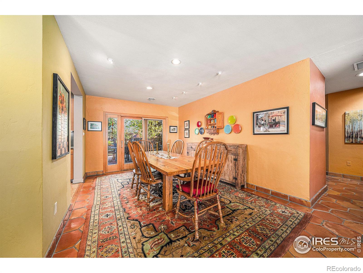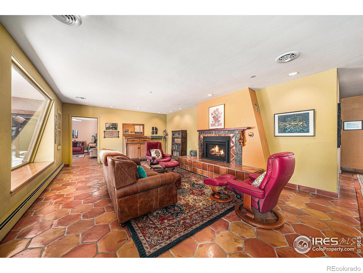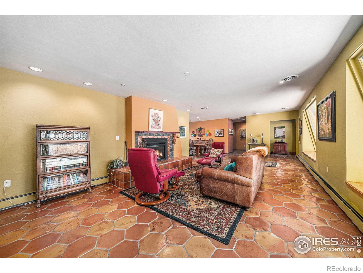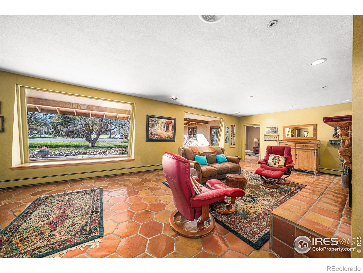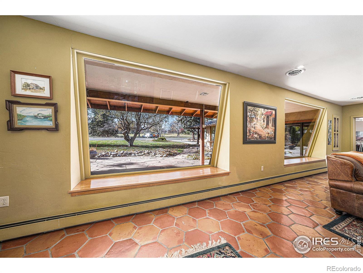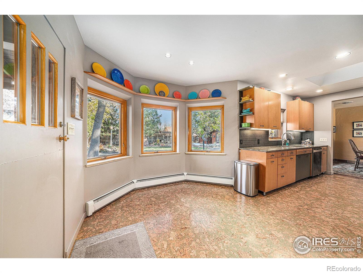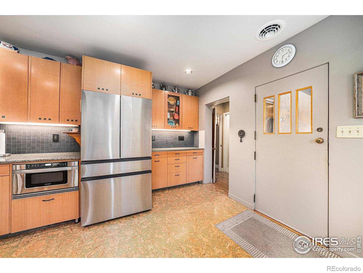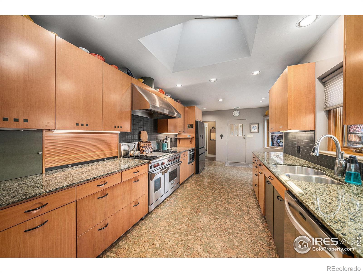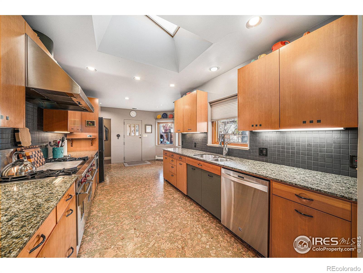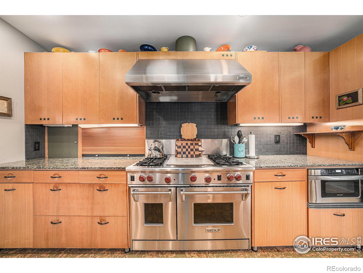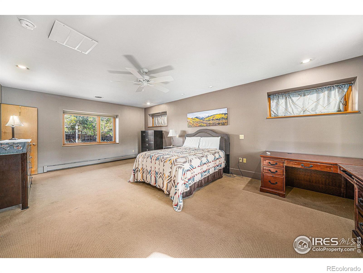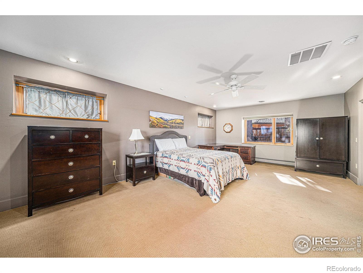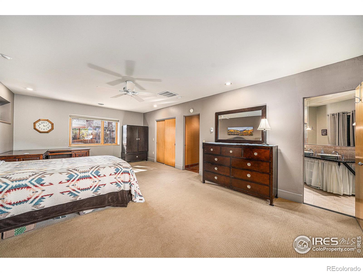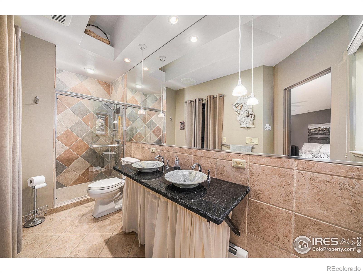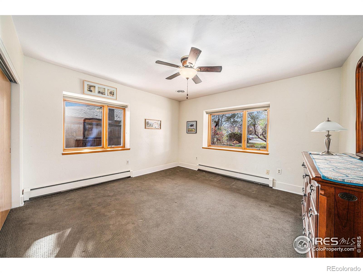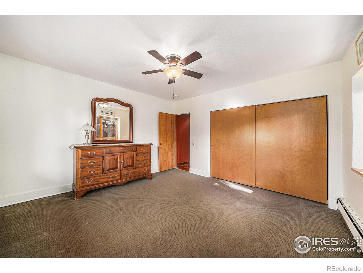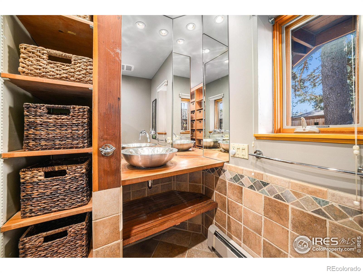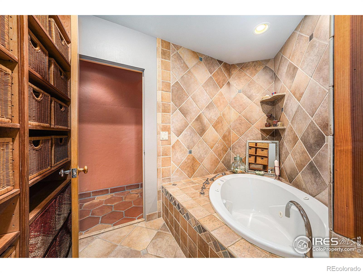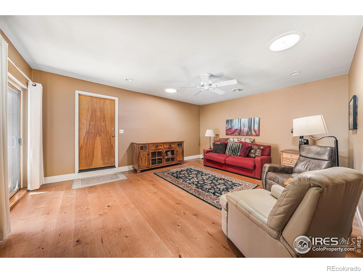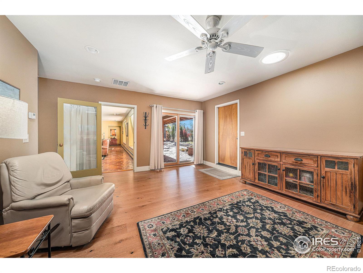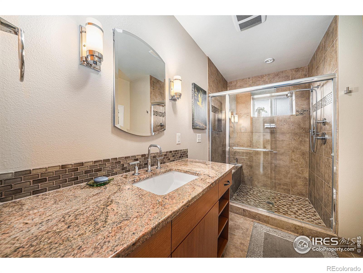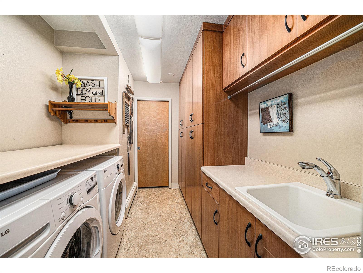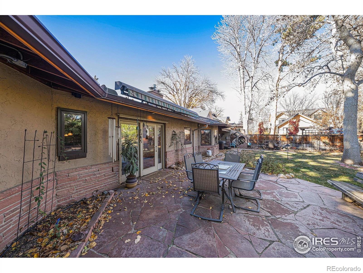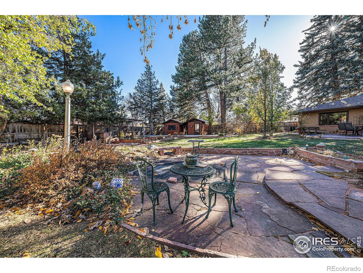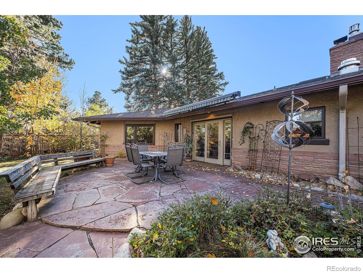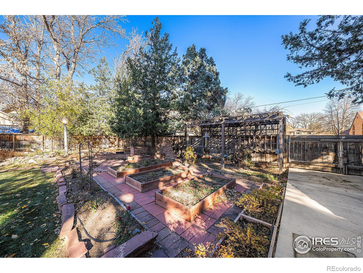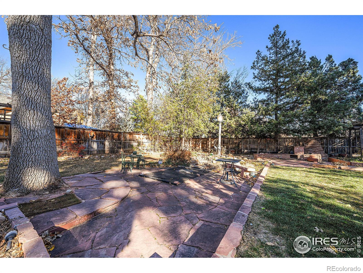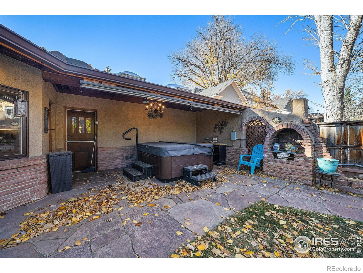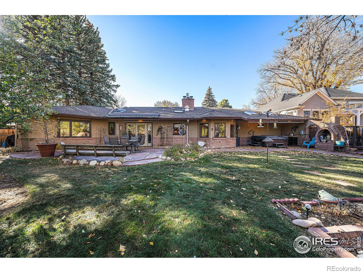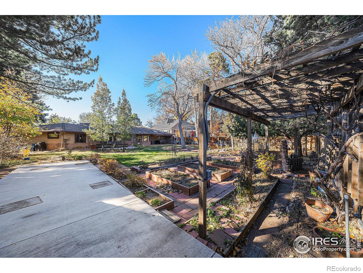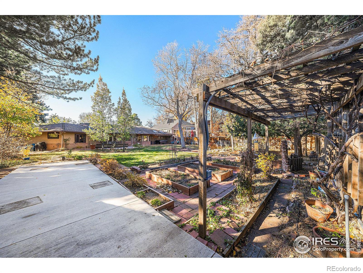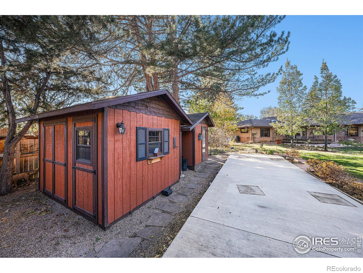Find us on...
Dashboard
- 2 Beds
- 3 Baths
- 2,596 Sqft
- .44 Acres
New Search X
408 Jackson Avenue
Welcome to this fabulous home with an amazing view of Fort Collins City Park right out the front window, with a flagstone covered patio to enjoy it even more. Frank Lloyd Wright inspired floor plan. Angled walls, memorable architectural details inside and out. Generous sized rooms, with big windows and easy flowing floor plan. The backyard is like your very own park, built in seating, numerous patios, hot tub cave, awning over the patio, koi pond with fish, garden beds, sheds, and a camper parking pad with large gate. This is one of those treasures you don't want to miss.
Listing Office: Group Harmony 
Essential Information
- MLS® #IR1047383
- Price$1,100,000
- Bedrooms2
- Bathrooms3.00
- Full Baths1
- Square Footage2,596
- Acres0.44
- Year Built1950
- TypeResidential
- Sub-TypeSingle Family Residence
- StatusActive
Community Information
- Address408 Jackson Avenue
- SubdivisionScott-Sherwood Addition
- CityFort Collins
- CountyLarimer
- StateCO
- Zip Code80521
Amenities
- Parking Spaces2
- ParkingOversized, RV Access/Parking
- # of Garages2
Utilities
Electricity Available, Natural Gas Available
Interior
- HeatingHot Water
- CoolingCentral Air
- FireplaceYes
- FireplacesGas, Living Room
- StoriesOne
Interior Features
Eat-in Kitchen, Open Floorplan, Walk-In Closet(s)
Appliances
Dishwasher, Disposal, Double Oven, Dryer, Freezer, Microwave, Oven, Refrigerator, Washer
Exterior
- Exterior FeaturesSpa/Hot Tub
- Lot DescriptionLevel, Sprinklers In Front
- RoofComposition
Windows
Double Pane Windows, Window Coverings
School Information
- DistrictPoudre R-1
- ElementaryDunn
- MiddleLincoln
- HighPoudre
Additional Information
- Date ListedNovember 14th, 2025
- ZoningOT-A
Listing Details
 Group Harmony
Group Harmony
 Terms and Conditions: The content relating to real estate for sale in this Web site comes in part from the Internet Data eXchange ("IDX") program of METROLIST, INC., DBA RECOLORADO® Real estate listings held by brokers other than RE/MAX Professionals are marked with the IDX Logo. This information is being provided for the consumers personal, non-commercial use and may not be used for any other purpose. All information subject to change and should be independently verified.
Terms and Conditions: The content relating to real estate for sale in this Web site comes in part from the Internet Data eXchange ("IDX") program of METROLIST, INC., DBA RECOLORADO® Real estate listings held by brokers other than RE/MAX Professionals are marked with the IDX Logo. This information is being provided for the consumers personal, non-commercial use and may not be used for any other purpose. All information subject to change and should be independently verified.
Copyright 2025 METROLIST, INC., DBA RECOLORADO® -- All Rights Reserved 6455 S. Yosemite St., Suite 500 Greenwood Village, CO 80111 USA
Listing information last updated on November 16th, 2025 at 10:33pm MST.

