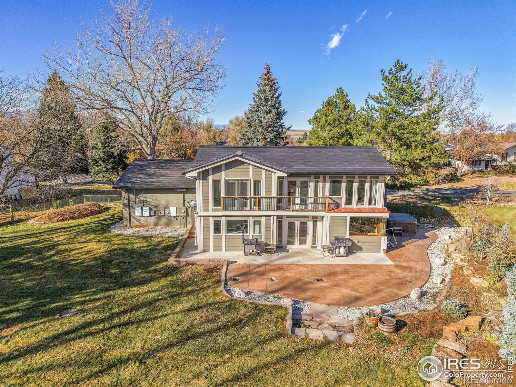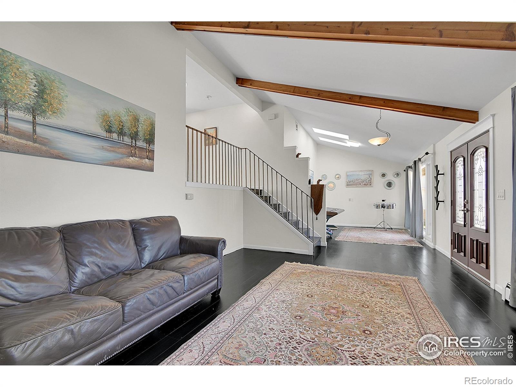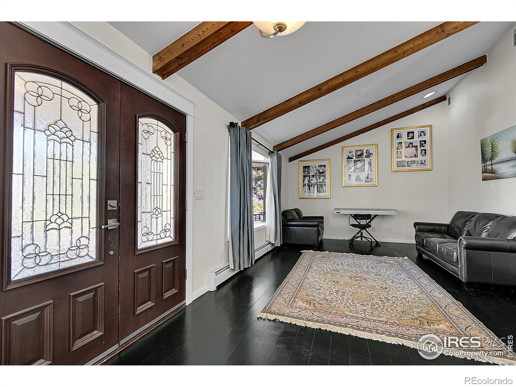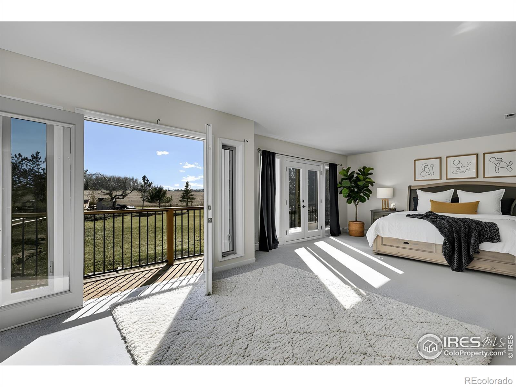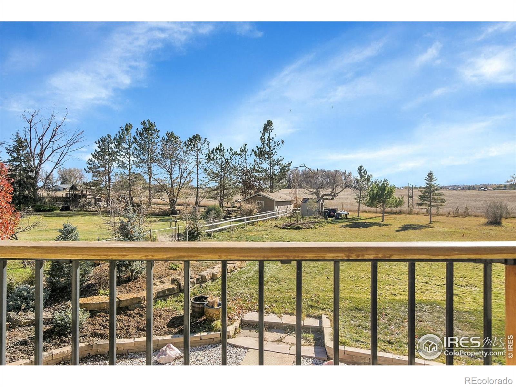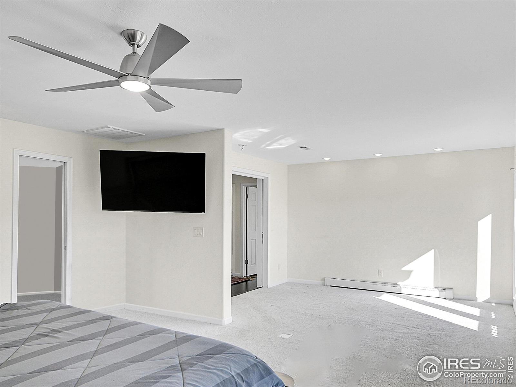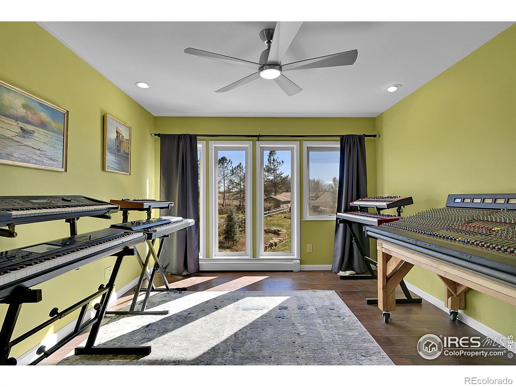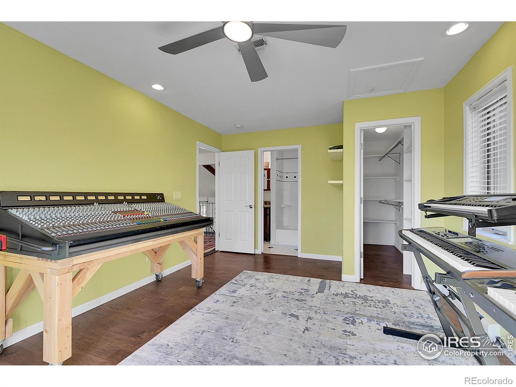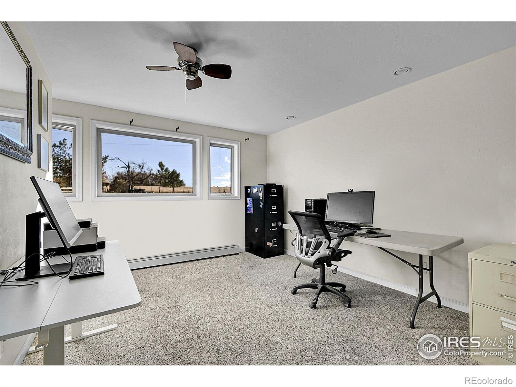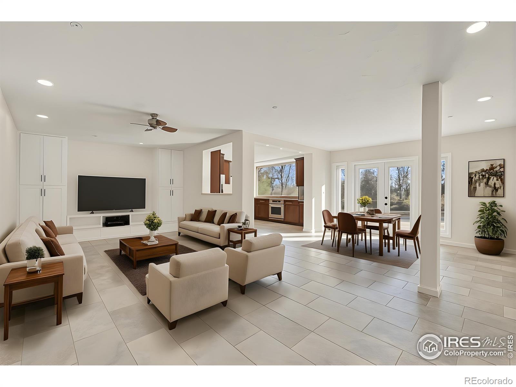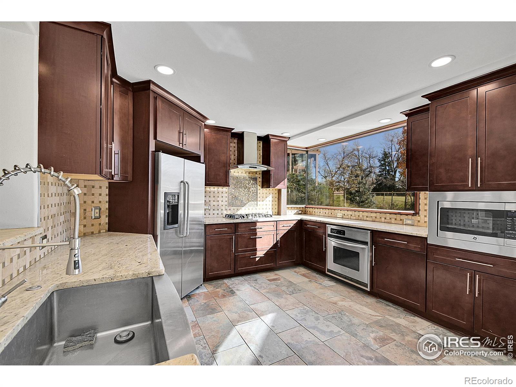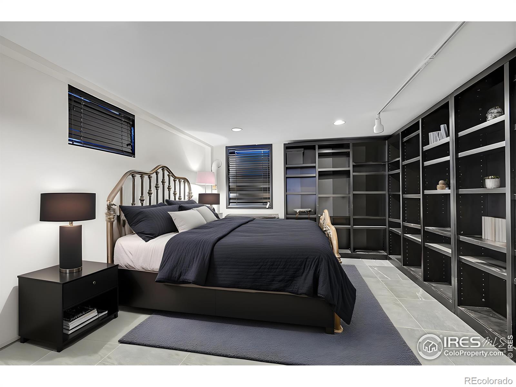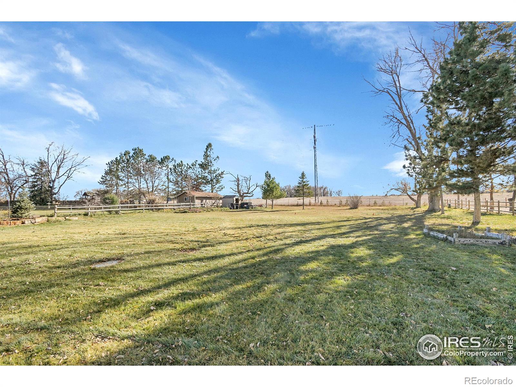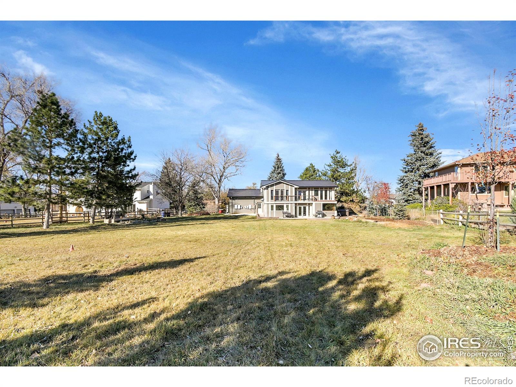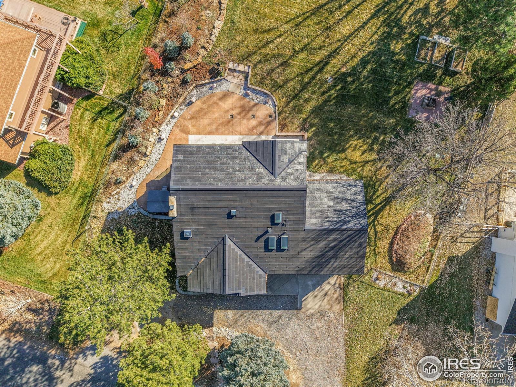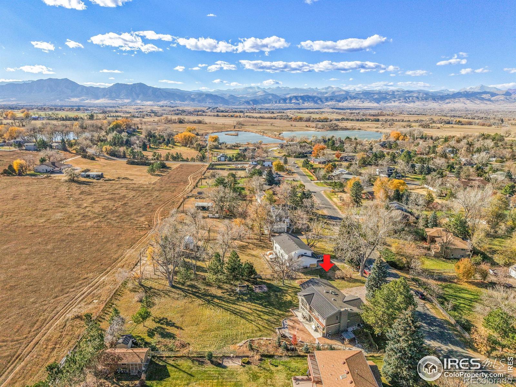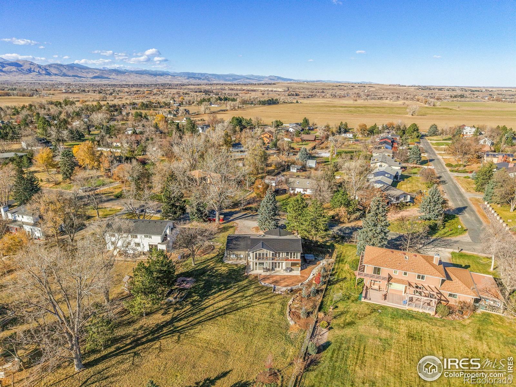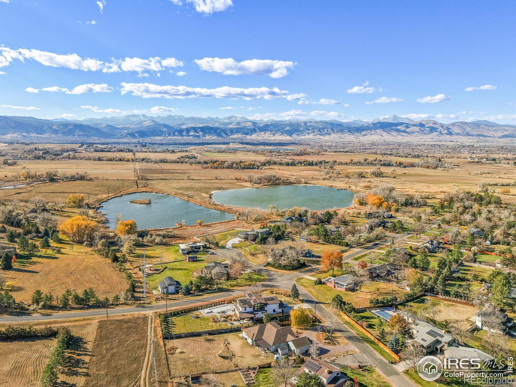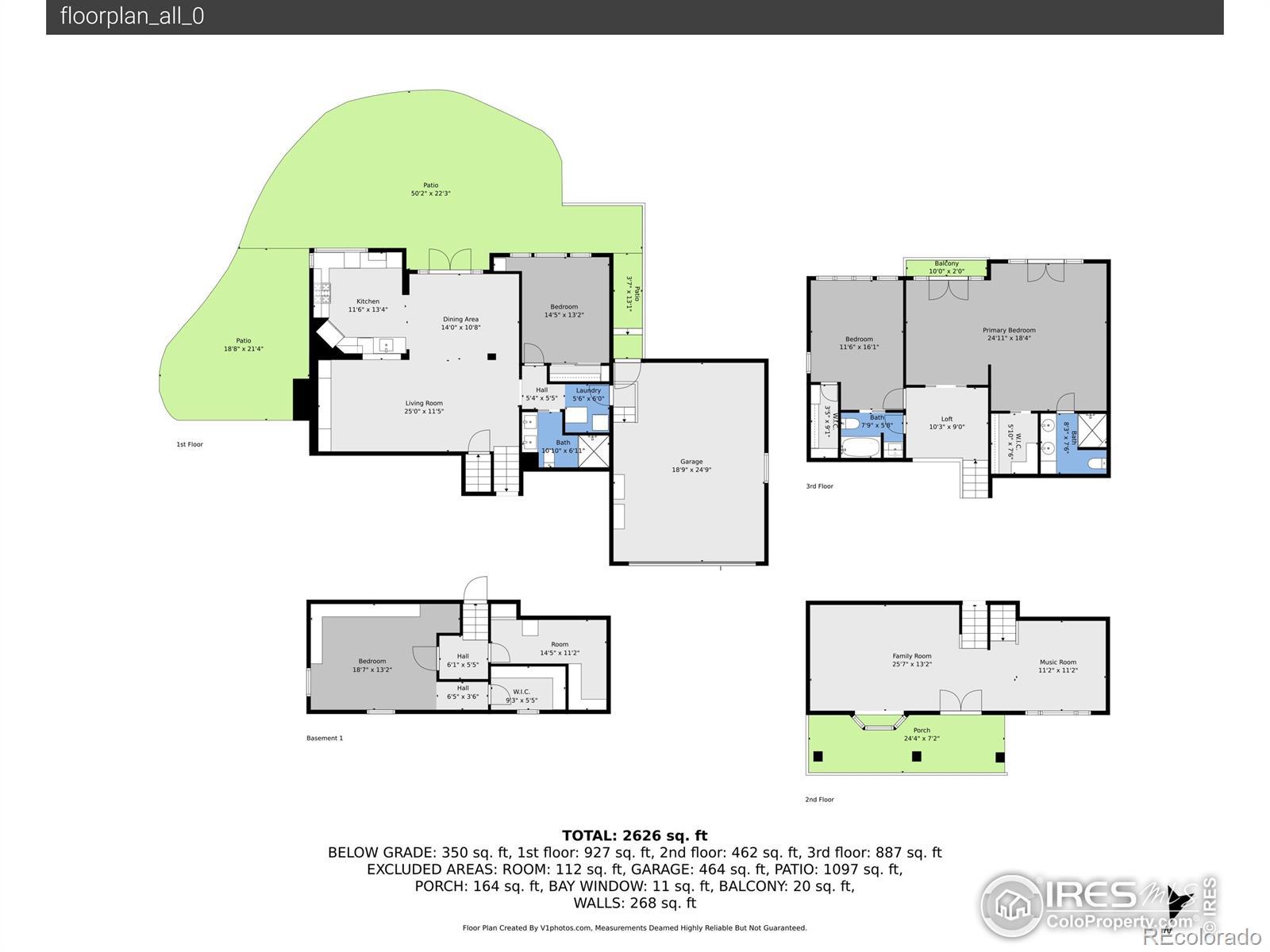Find us on...
Dashboard
- 4 Beds
- 4 Baths
- 3,048 Sqft
- .67 Acres
New Search X
9032 Tahoe Lane
Where "Field of Dreams" Meets Colorado Living. A rare opportunity to claim a Park Lake sanctuary on an expansive lot with soul-stirring views and complete privacy-where shooting stars still light up the night sky. Arrive to a welcoming circular drive and classic front porch before stepping inside to soaring, beamed ceilings and walls of windows that frame the beauty of the surrounding landscape. Sun-drenched living spaces flow effortlessly across the open family, dining, and kitchen areas, where stainless steel appliances and large picture windows bring the outdoors in. The backyard is your own private field of dreams-an enormous lawn kept lush by an irrigation well, an extended patio for gatherings, and a hot tub perfectly positioned for sunset color and quiet Colorado nights. Skylights and solar tubes fill the home with natural light, while solar panels with battery backup offer sustainable peace of mind. The private primary suite is a retreat of its own, complete with a terrace overlooking the grounds, a generous walk-in closet, and calming southern exposure. Here, you'll experience the best of both worlds-serenity and open space, yet minutes to Lafayette, Boulder, and everything that makes this area exceptional. Live the dream. Live Park Lake.
Listing Office: Coldwell Banker Realty-Boulder 
Essential Information
- MLS® #IR1047400
- Price$1,372,500
- Bedrooms4
- Bathrooms4.00
- Full Baths2
- Square Footage3,048
- Acres0.67
- Year Built1971
- TypeResidential
- Sub-TypeSingle Family Residence
- StyleContemporary
- StatusActive
Community Information
- Address9032 Tahoe Lane
- SubdivisionPark Lake
- CityBoulder
- CountyBoulder
- StateCO
- Zip Code80301
Amenities
- AmenitiesPark
- Parking Spaces2
- # of Garages2
- ViewMountain(s)
Utilities
Electricity Available, Natural Gas Available
Interior
- HeatingBaseboard
- StoriesTri-Level
Interior Features
Eat-in Kitchen, Open Floorplan, Radon Mitigation System, Vaulted Ceiling(s), Walk-In Closet(s)
Appliances
Dishwasher, Dryer, Microwave, Oven, Refrigerator, Washer
Cooling
Air Conditioning-Room, Ceiling Fan(s)
Exterior
- Exterior FeaturesBalcony
- Lot DescriptionLevel, Sprinklers In Front
- WindowsSkylight(s), Window Coverings
- RoofComposition
School Information
- DistrictBoulder Valley RE 2
- ElementaryDouglass
- MiddlePlatt
- HighCentaurus
Additional Information
- Date ListedNovember 14th, 2025
- ZoningRR
Listing Details
 Coldwell Banker Realty-Boulder
Coldwell Banker Realty-Boulder
 Terms and Conditions: The content relating to real estate for sale in this Web site comes in part from the Internet Data eXchange ("IDX") program of METROLIST, INC., DBA RECOLORADO® Real estate listings held by brokers other than RE/MAX Professionals are marked with the IDX Logo. This information is being provided for the consumers personal, non-commercial use and may not be used for any other purpose. All information subject to change and should be independently verified.
Terms and Conditions: The content relating to real estate for sale in this Web site comes in part from the Internet Data eXchange ("IDX") program of METROLIST, INC., DBA RECOLORADO® Real estate listings held by brokers other than RE/MAX Professionals are marked with the IDX Logo. This information is being provided for the consumers personal, non-commercial use and may not be used for any other purpose. All information subject to change and should be independently verified.
Copyright 2025 METROLIST, INC., DBA RECOLORADO® -- All Rights Reserved 6455 S. Yosemite St., Suite 500 Greenwood Village, CO 80111 USA
Listing information last updated on November 25th, 2025 at 8:03pm MST.

