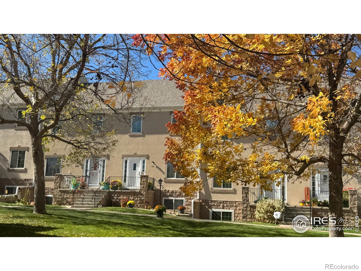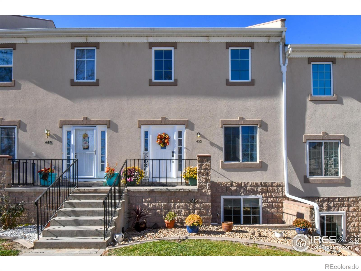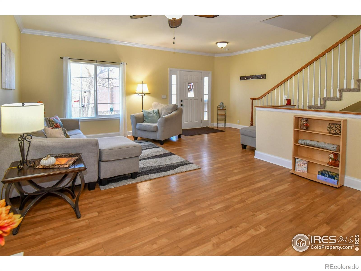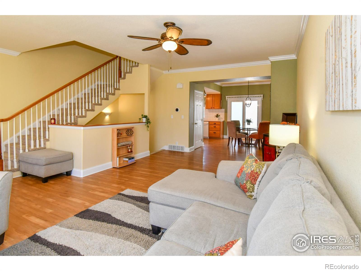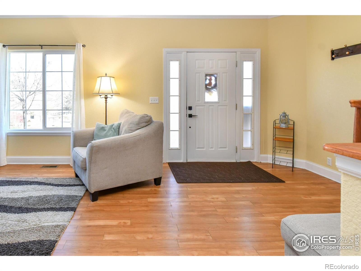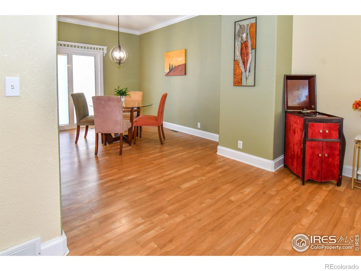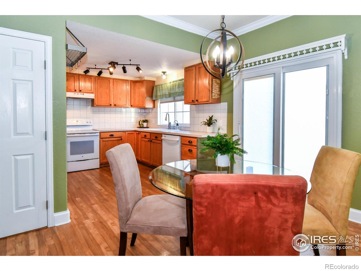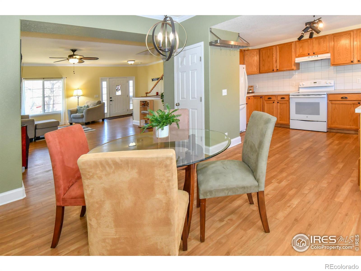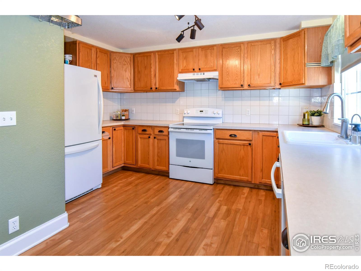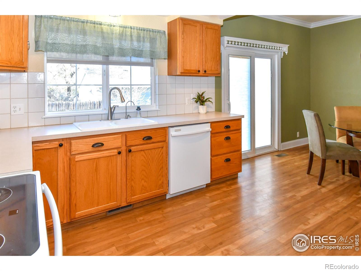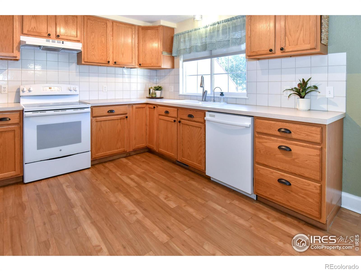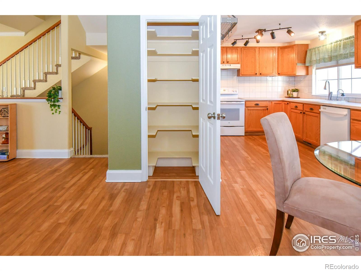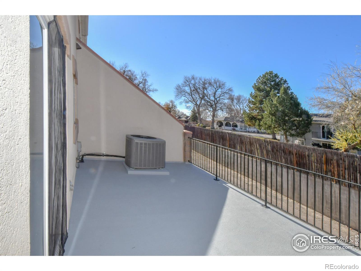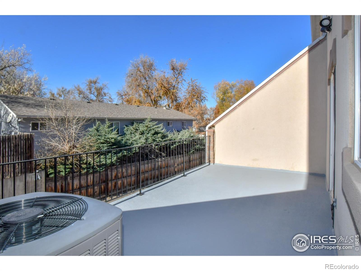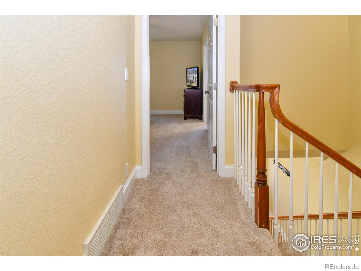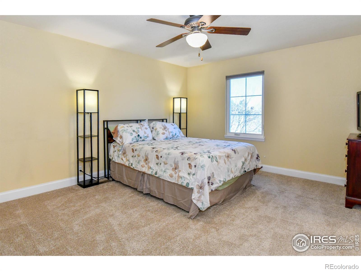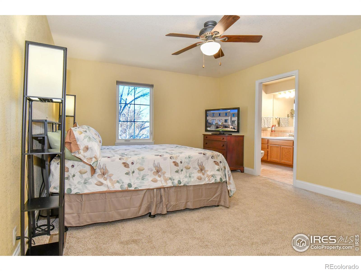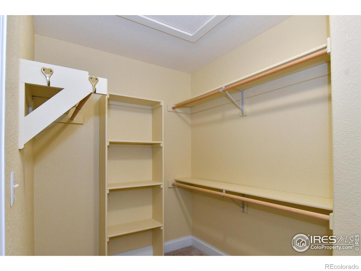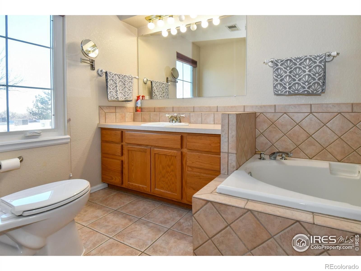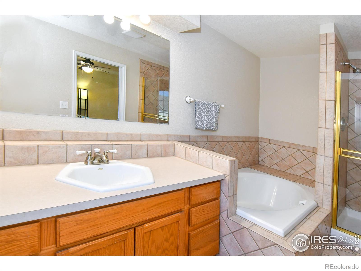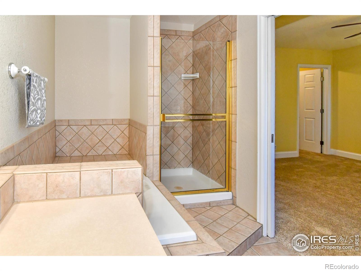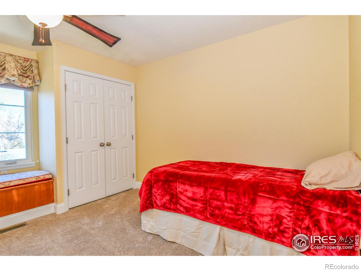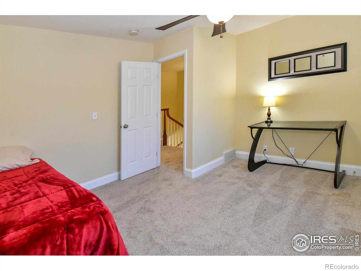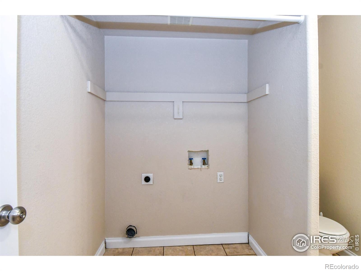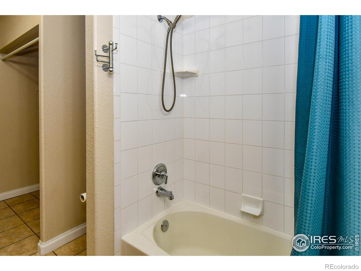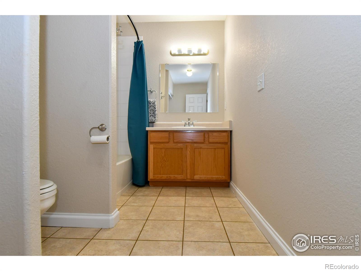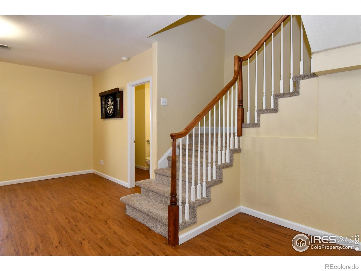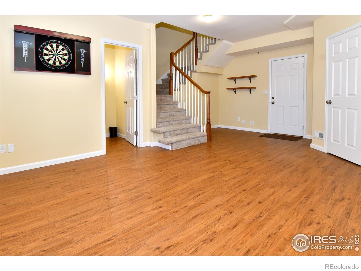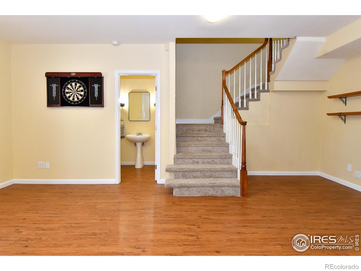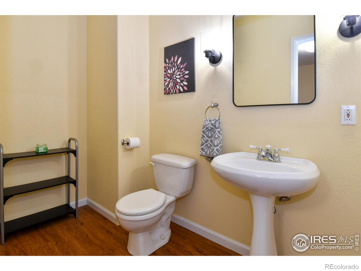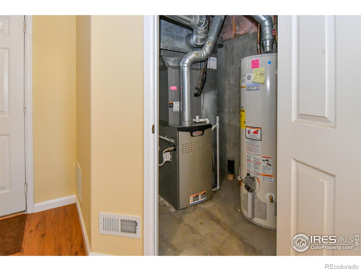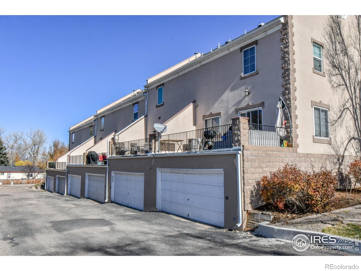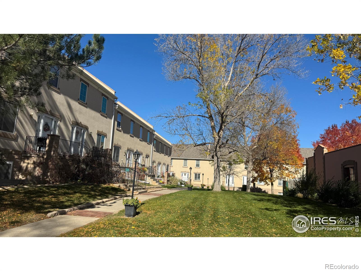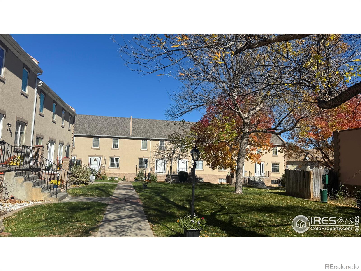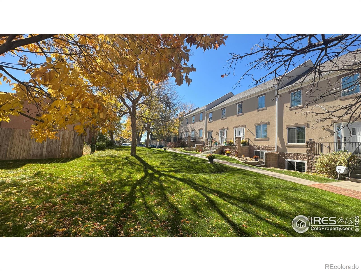Find us on...
Dashboard
- 2 Beds
- 3 Baths
- 1,860 Sqft
- .03 Acres
New Search X
455 Saint Charles Place
Welcome Home! This move-in-ready townhome in desirable Charlotte Square Townhomes is ready for you! Open floor plan, lots of natural light and easy flow from the kitchen to the dining room to the living room - perfect for entertaining. Enjoy your morning coffee on your private porch conveniently located off of the dining room. Brand new carpet throughout. The upper level features a private master with a large walk-in closet, views of the park (very private!) and a bathroom complete with a separate soaking tub. The 2nd bedroom has 2 large closets and a cozy reading/window nook. The laundry is conveniently located on the upper level along with a 2nd full bathroom. Down in your bright finished basement is a large family room. Use it for guests, a movie room, office or home gym. Or finish it for a 3rd bedroom - Endless opportunities! The 1/2 bath has room to add a shower. This flex room space also has a nook for crafting or a library. Large egress window lets in lots of natural light. Attached oversize 2 car garage. Easy walking distance to Historic Downtown with Shops, Grocery Store, Restaurants, and activities, all without getting in your car! Buyer to verify main and upper square feet breakdown.
Listing Office: Rocky Mountain RE Inc 
Essential Information
- MLS® #IR1047412
- Price$367,000
- Bedrooms2
- Bathrooms3.00
- Full Baths2
- Half Baths1
- Square Footage1,860
- Acres0.03
- Year Built1997
- TypeResidential
- Sub-TypeTownhouse
- StatusActive
Community Information
- Address455 Saint Charles Place
- SubdivisionCharlotte Square Townhomes
- CityJohnstown
- CountyWeld
- StateCO
- Zip Code80534
Amenities
- AmenitiesPark
- Parking Spaces2
- # of Garages2
Utilities
Electricity Available, Natural Gas Available
Interior
- HeatingForced Air
- CoolingCeiling Fan(s), Central Air
- StoriesTwo
Interior Features
Eat-in Kitchen, Open Floorplan, Pantry, Walk-In Closet(s)
Appliances
Dishwasher, Disposal, Oven, Refrigerator
Exterior
- Exterior FeaturesBalcony
- RoofComposition
- FoundationSlab
Windows
Double Pane Windows, Window Coverings
School Information
- DistrictJohnstown-Milliken RE-5J
- ElementaryPioneer Ridge
- MiddleMilliken
- HighRoosevelt
Additional Information
- Date ListedNovember 14th, 2025
- ZoningRES
Listing Details
 Rocky Mountain RE Inc
Rocky Mountain RE Inc
 Terms and Conditions: The content relating to real estate for sale in this Web site comes in part from the Internet Data eXchange ("IDX") program of METROLIST, INC., DBA RECOLORADO® Real estate listings held by brokers other than RE/MAX Professionals are marked with the IDX Logo. This information is being provided for the consumers personal, non-commercial use and may not be used for any other purpose. All information subject to change and should be independently verified.
Terms and Conditions: The content relating to real estate for sale in this Web site comes in part from the Internet Data eXchange ("IDX") program of METROLIST, INC., DBA RECOLORADO® Real estate listings held by brokers other than RE/MAX Professionals are marked with the IDX Logo. This information is being provided for the consumers personal, non-commercial use and may not be used for any other purpose. All information subject to change and should be independently verified.
Copyright 2025 METROLIST, INC., DBA RECOLORADO® -- All Rights Reserved 6455 S. Yosemite St., Suite 500 Greenwood Village, CO 80111 USA
Listing information last updated on November 28th, 2025 at 2:03pm MST.

