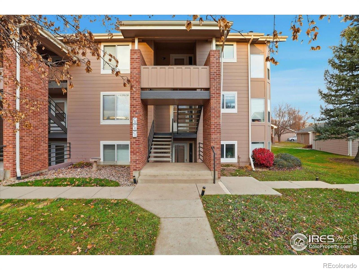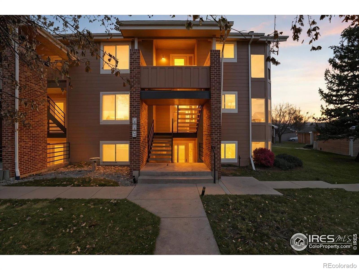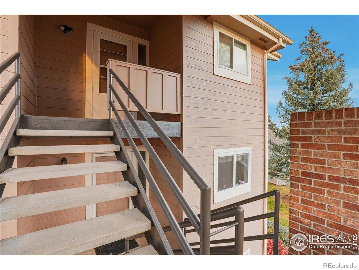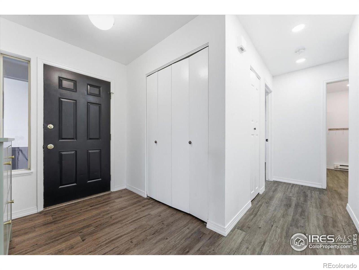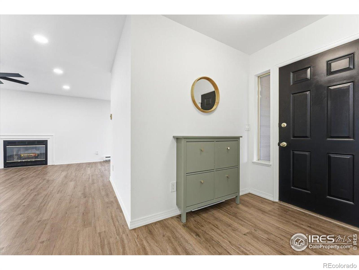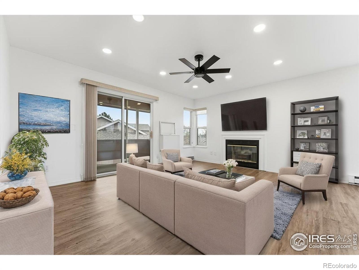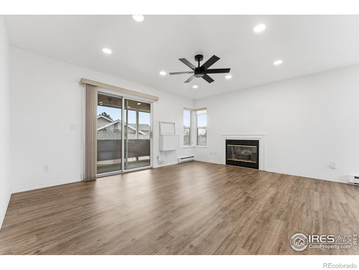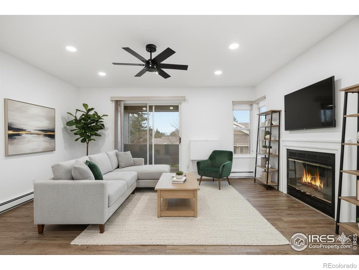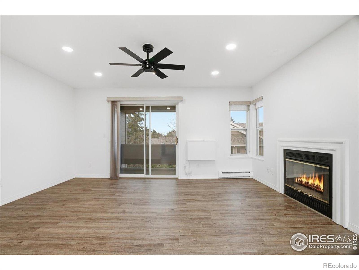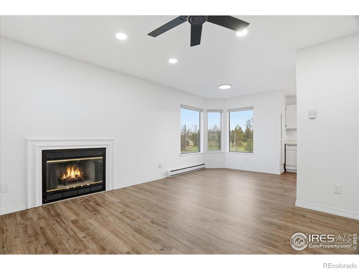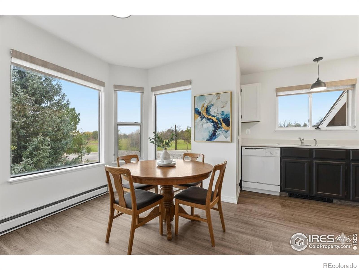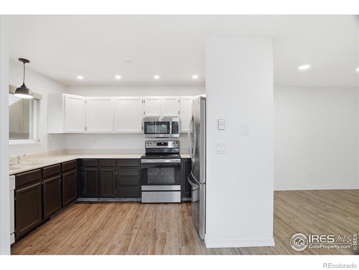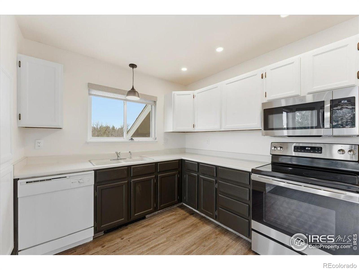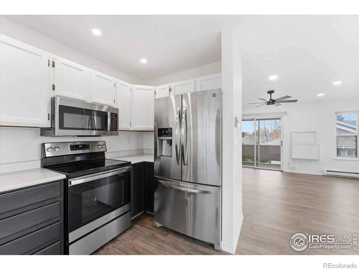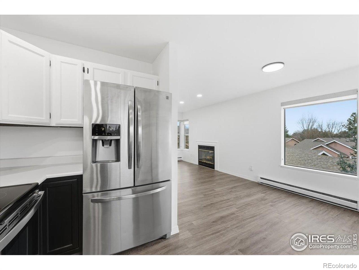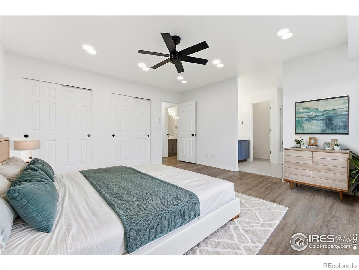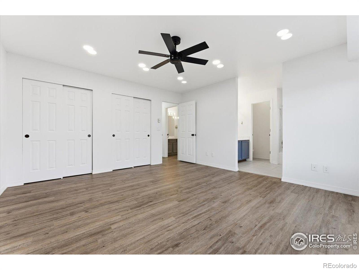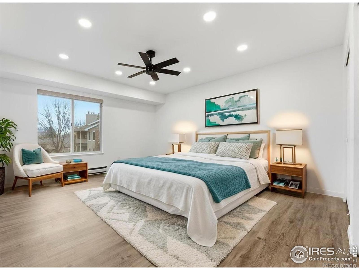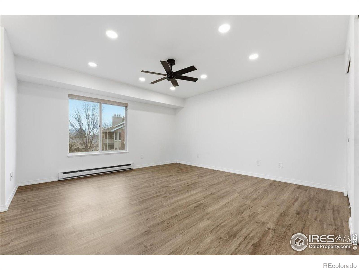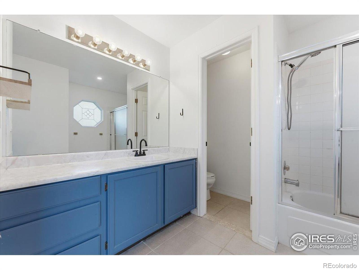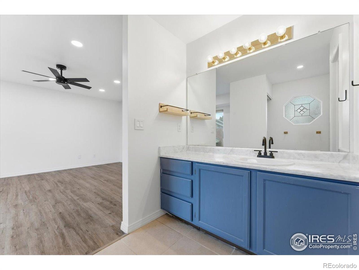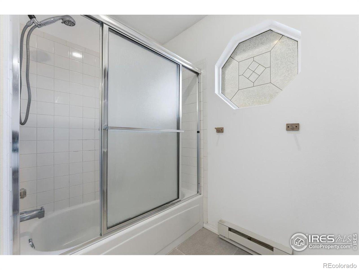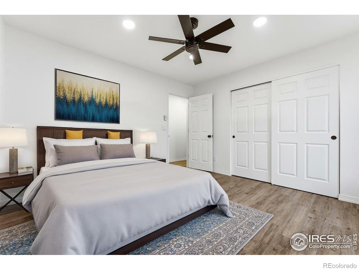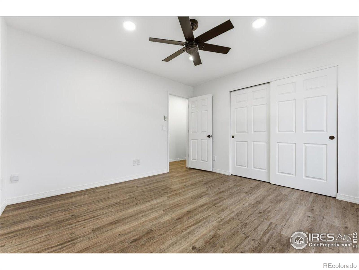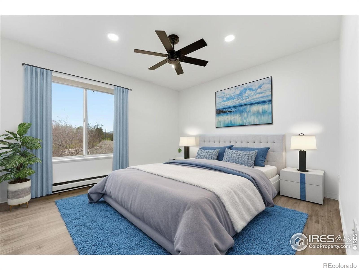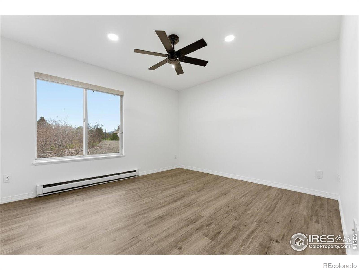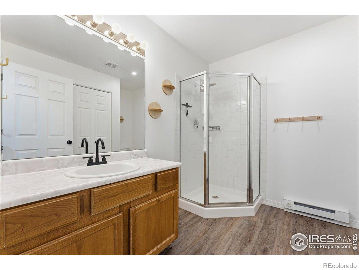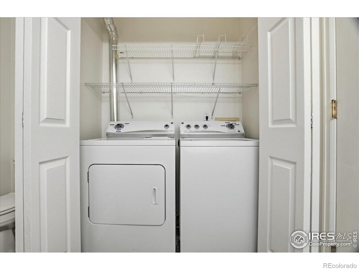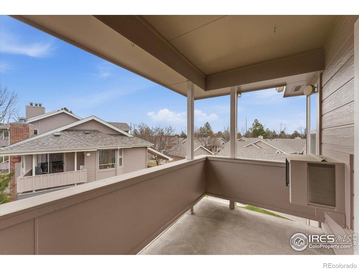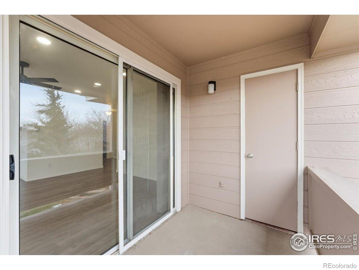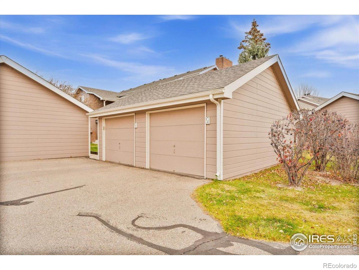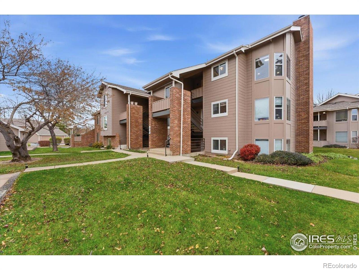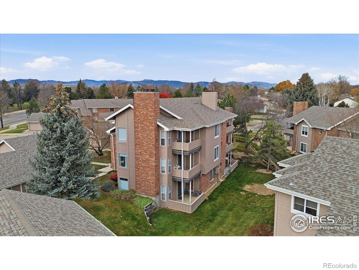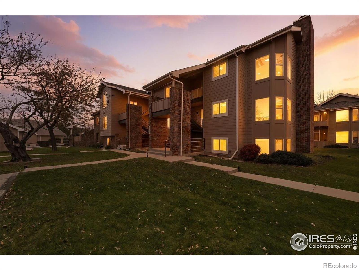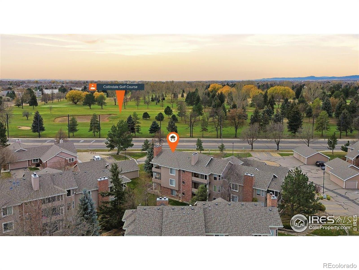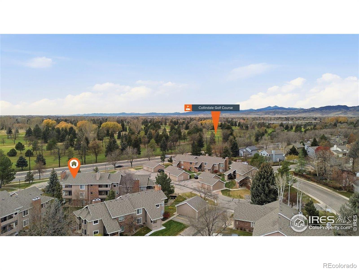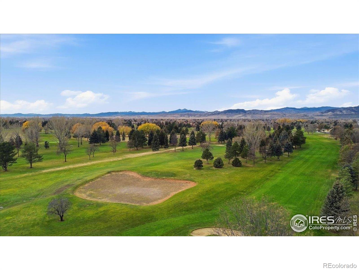Find us on...
Dashboard
- 2 Beds
- 2 Baths
- 1,292 Sqft
- .17 Acres
New Search X
3500 Carlton Avenue C-18
This top-floor 2-bed, 2-bath condo in the Peachtree/Collindale area features updated LVP flooring throughout, newer stainless steel appliances, ceiling fans in each bedroom and the living room, and a bright open layout centered around a wood fireplace. South-facing windows bring in consistent natural light and offer treetop views, while interior sightlines from the dining area provide views toward Collindale Golf Course. The private balcony faces northeast and overlooks mature trees and the surrounding community.The kitchen and dining area sit along a corner of windows that expand the sense of space and bring in morning light. The primary bedroom includes an en-suite bath, and the second bedroom is adjacent to a separate 3/4 bath for added flexibility. In-unit laundry hookups add everyday convenience, and the detached one-car garage provides secure parking and storage. Updated interior surfaces, newer appliances, and LVP flooring contribute to a low-maintenance, move-in-ready living experience. Well-suited as a primary home or investment property.Located near Collindale Golf Course, surrounding greenbelts, and nearby shops and services along Horsetooth and Lemay, this condo offers quick access to outdoor recreation and key Fort Collins amenities. Schools, trail corridors and open spaces are also located within the surrounding community.
Listing Office: RE/MAX Alliance-Windsor 
Essential Information
- MLS® #IR1047471
- Price$320,000
- Bedrooms2
- Bathrooms2.00
- Full Baths1
- Square Footage1,292
- Acres0.17
- Year Built1987
- TypeResidential
- Sub-TypeCondominium
- StatusActive
Community Information
- Address3500 Carlton Avenue C-18
- SubdivisionCollindale III Condos
- CityFort Collins
- CountyLarimer
- StateCO
- Zip Code80525
Amenities
- UtilitiesElectricity Available
- Parking Spaces1
- # of Garages1
Interior
- HeatingBaseboard
- FireplaceYes
- FireplacesInsert, Living Room
- StoriesOne
Appliances
Dishwasher, Dryer, Microwave, Oven, Refrigerator, Washer
Cooling
Air Conditioning-Room, Ceiling Fan(s)
Exterior
- WindowsWindow Coverings
- RoofComposition
School Information
- DistrictPoudre R-1
- ElementaryShepardson
- MiddleBoltz
- HighPoudre
Additional Information
- Date ListedNovember 17th, 2025
- ZoningLMN
Listing Details
 RE/MAX Alliance-Windsor
RE/MAX Alliance-Windsor
 Terms and Conditions: The content relating to real estate for sale in this Web site comes in part from the Internet Data eXchange ("IDX") program of METROLIST, INC., DBA RECOLORADO® Real estate listings held by brokers other than RE/MAX Professionals are marked with the IDX Logo. This information is being provided for the consumers personal, non-commercial use and may not be used for any other purpose. All information subject to change and should be independently verified.
Terms and Conditions: The content relating to real estate for sale in this Web site comes in part from the Internet Data eXchange ("IDX") program of METROLIST, INC., DBA RECOLORADO® Real estate listings held by brokers other than RE/MAX Professionals are marked with the IDX Logo. This information is being provided for the consumers personal, non-commercial use and may not be used for any other purpose. All information subject to change and should be independently verified.
Copyright 2026 METROLIST, INC., DBA RECOLORADO® -- All Rights Reserved 6455 S. Yosemite St., Suite 500 Greenwood Village, CO 80111 USA
Listing information last updated on February 4th, 2026 at 1:04am MST.

