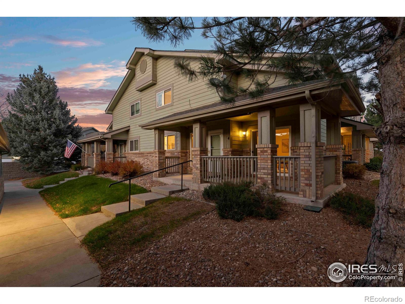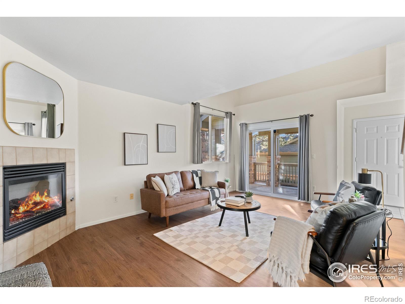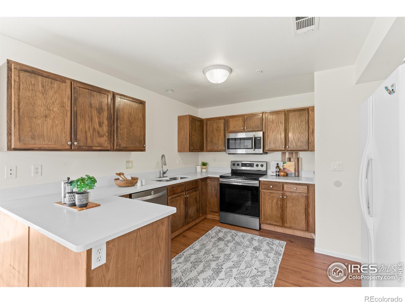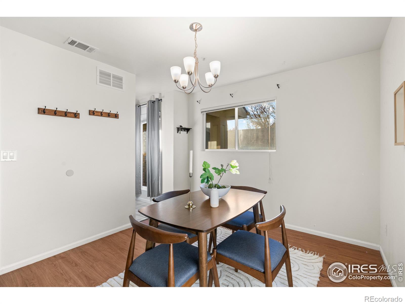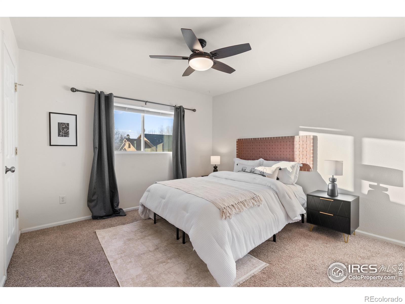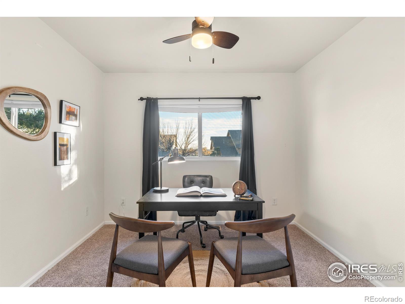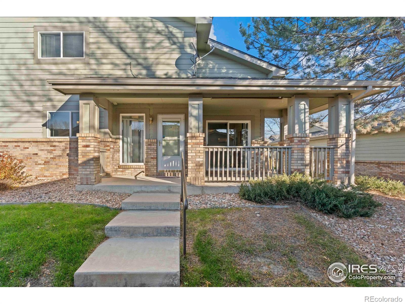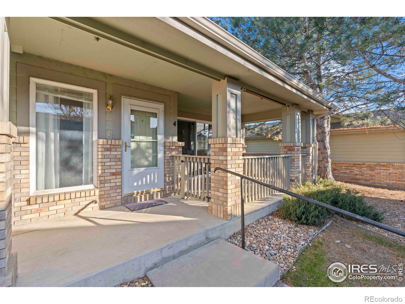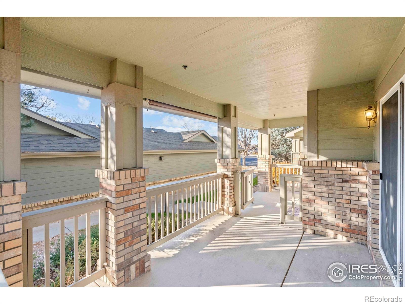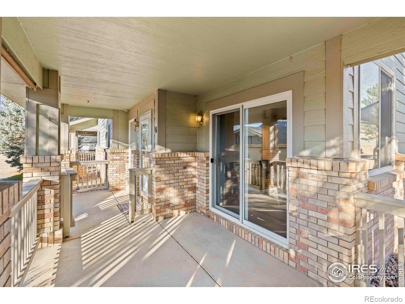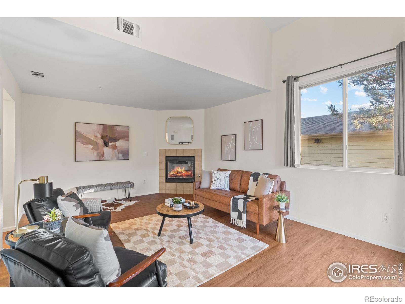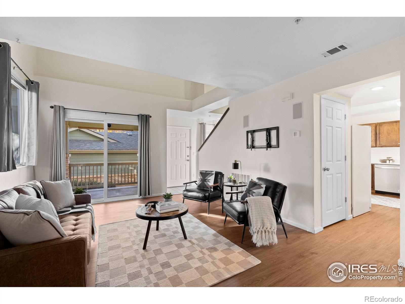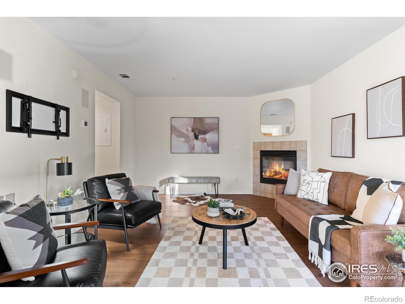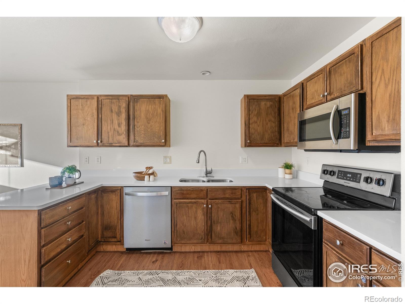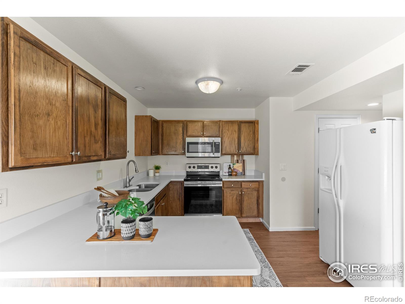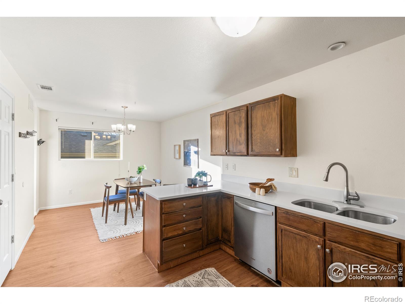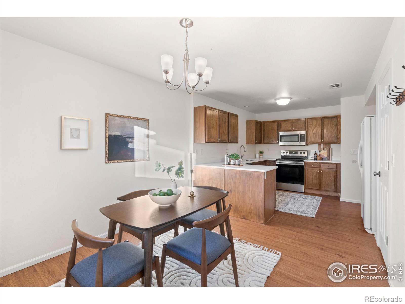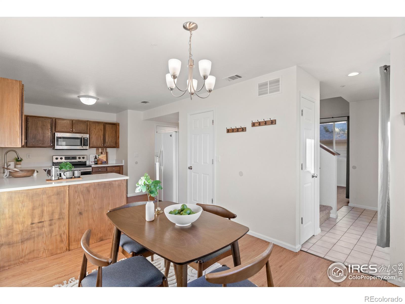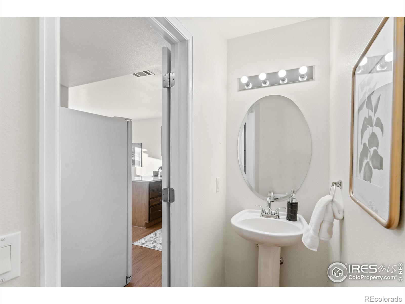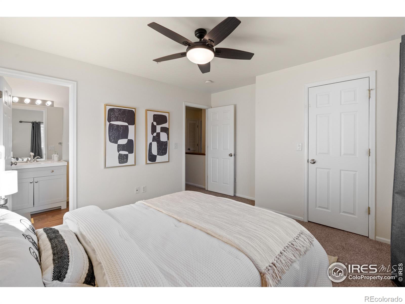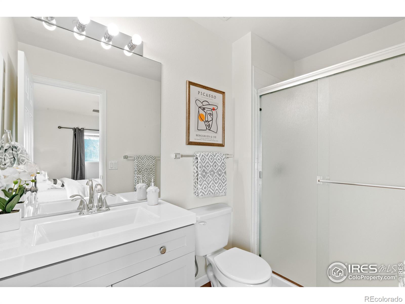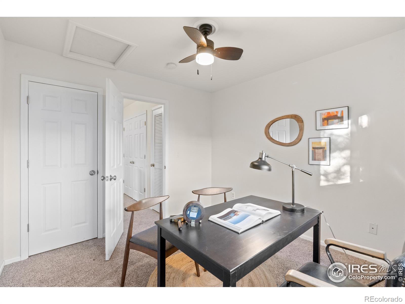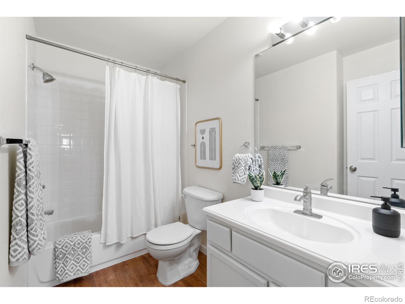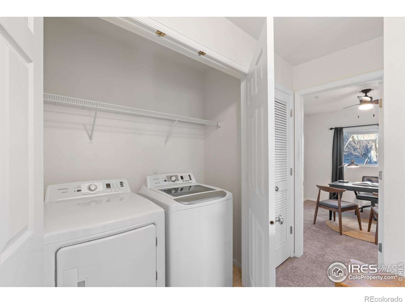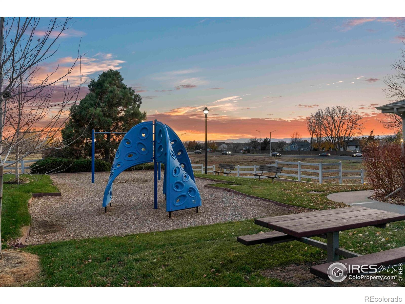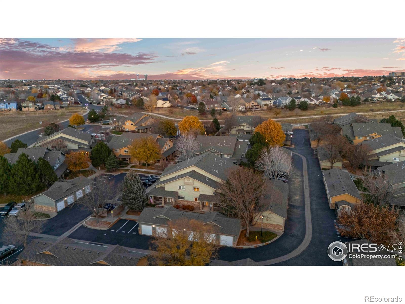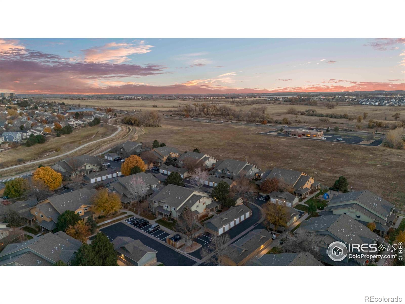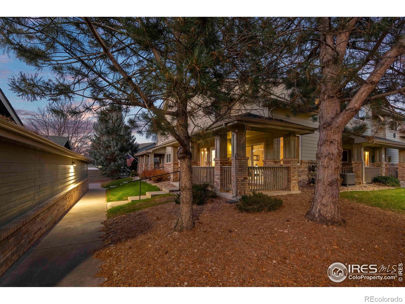Find us on...
Dashboard
- 2 Beds
- 3 Baths
- 1,178 Sqft
- .1 Acres
New Search X
2900 Purcell Street O-4
Welcome to this charming 2-bedroom, 2.5-bath, two-story condo, a space filled with warmth, balance, and potential. With 1,178 square feet of thoughtfully arranged living space, this home greets you with a harmonious layout-the kitchen and dining area to the left and a cozy living room to the right as you enter. The kitchen offers efficient use of space with ample cabinetry and a comfortable flow for preparing meals or sharing a quiet breakfast. The living room provides a calm, grounding space-perfect for relaxation, reflection, or cozy evenings in. Step outside to your covered private patio, an ideal spot to sip coffee and tend to your plants, or simply recharge in the fresh air. Upstairs, the primary bedroom includes its own en suite bathroom, offering a private retreat for rest and renewal, while the second bedroom can easily serve as a guest room, home office, or creative space. A detached one-car garage provides convenience and extra storage, and both the hot water heater and AC unit are less than two years old, giving you added comfort and peace of mind. Built in 2002, this home carries a sense of steady energy and timeless charm-ready to welcome new intentions, joyful gatherings, and fresh beginnings.
Listing Office: eXp Realty LLC 
Essential Information
- MLS® #IR1047507
- Price$345,000
- Bedrooms2
- Bathrooms3.00
- Full Baths2
- Half Baths1
- Square Footage1,178
- Acres0.10
- Year Built2002
- TypeResidential
- Sub-TypeCondominium
- StatusActive
Community Information
- Address2900 Purcell Street O-4
- SubdivisionThe Ridge Bromley Lane Condo
- CityBrighton
- CountyAdams
- StateCO
- Zip Code80601
Amenities
- Parking Spaces1
- # of Garages1
Amenities
Clubhouse, Fitness Center, Pool, Spa/Hot Tub
Utilities
Cable Available, Electricity Available
Interior
- HeatingForced Air
- CoolingCentral Air
- FireplaceYes
- FireplacesLiving Room
- StoriesTwo
Appliances
Dishwasher, Disposal, Dryer, Microwave, Oven, Refrigerator, Washer
Exterior
- WindowsWindow Coverings
- RoofComposition
School Information
- DistrictSchool District 27-J
- ElementaryMary E Pennock
- MiddleOverland Trail
- HighBrighton
Additional Information
- Date ListedNovember 18th, 2025
- ZoningRes
Listing Details
 eXp Realty LLC
eXp Realty LLC
 Terms and Conditions: The content relating to real estate for sale in this Web site comes in part from the Internet Data eXchange ("IDX") program of METROLIST, INC., DBA RECOLORADO® Real estate listings held by brokers other than RE/MAX Professionals are marked with the IDX Logo. This information is being provided for the consumers personal, non-commercial use and may not be used for any other purpose. All information subject to change and should be independently verified.
Terms and Conditions: The content relating to real estate for sale in this Web site comes in part from the Internet Data eXchange ("IDX") program of METROLIST, INC., DBA RECOLORADO® Real estate listings held by brokers other than RE/MAX Professionals are marked with the IDX Logo. This information is being provided for the consumers personal, non-commercial use and may not be used for any other purpose. All information subject to change and should be independently verified.
Copyright 2026 METROLIST, INC., DBA RECOLORADO® -- All Rights Reserved 6455 S. Yosemite St., Suite 500 Greenwood Village, CO 80111 USA
Listing information last updated on January 25th, 2026 at 2:18am MST.

