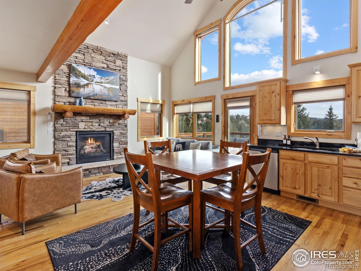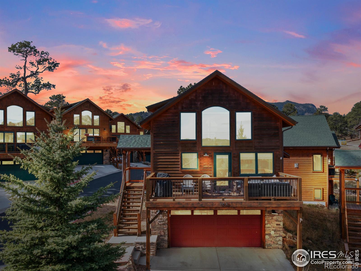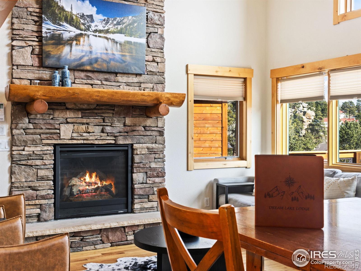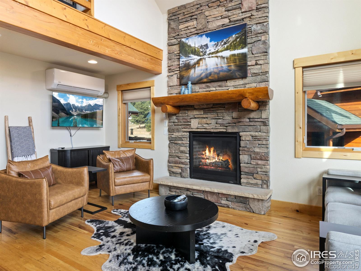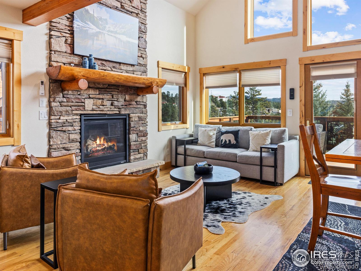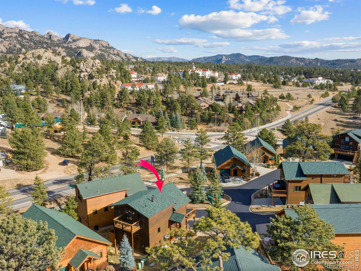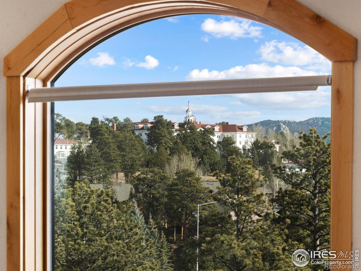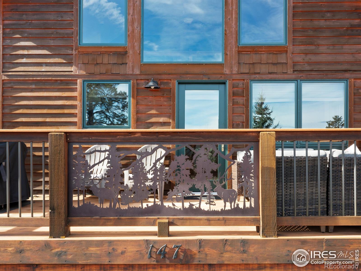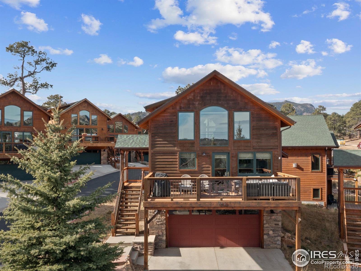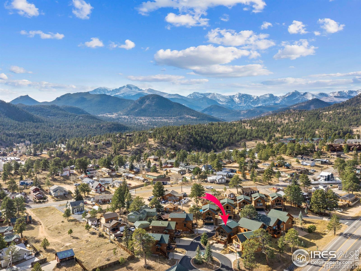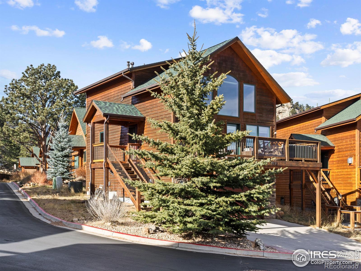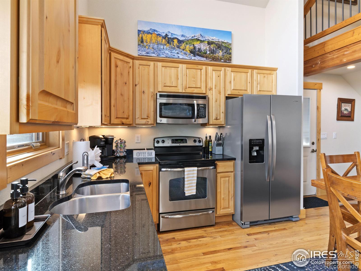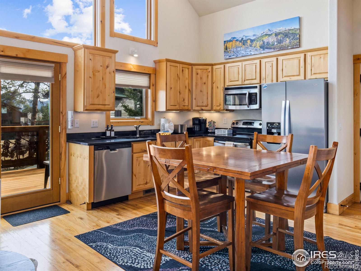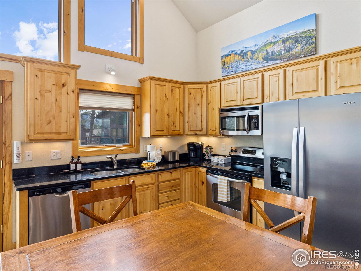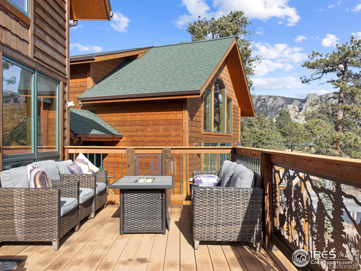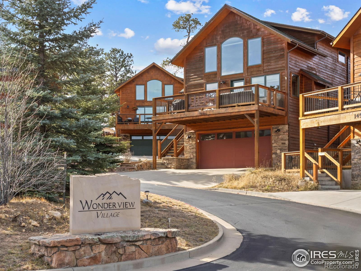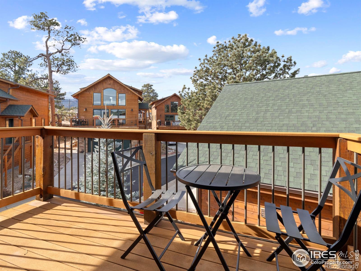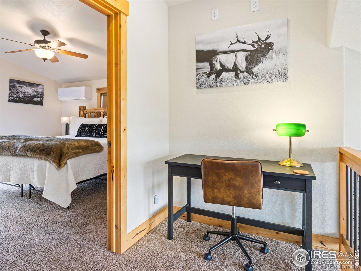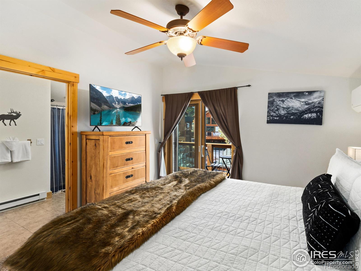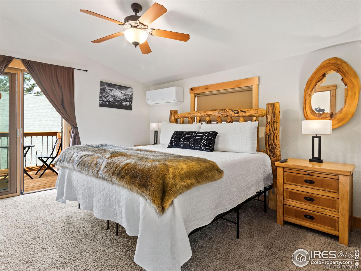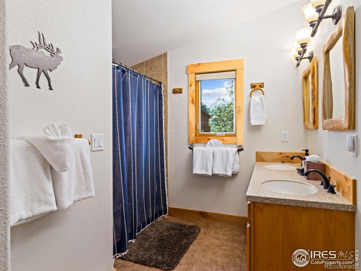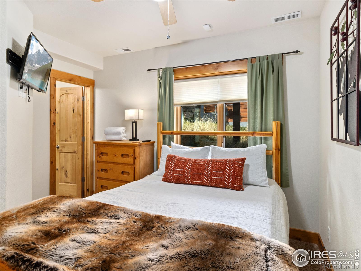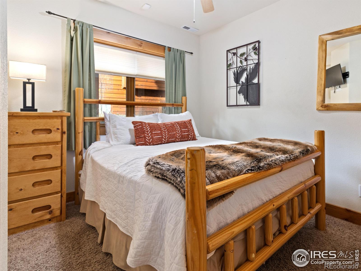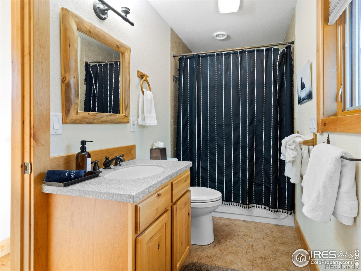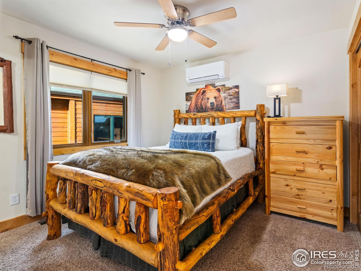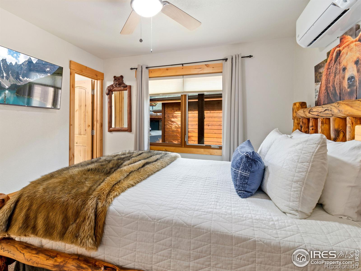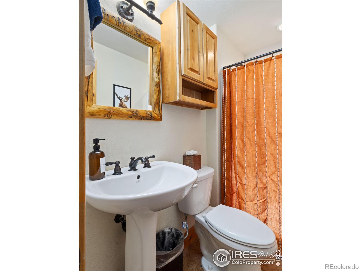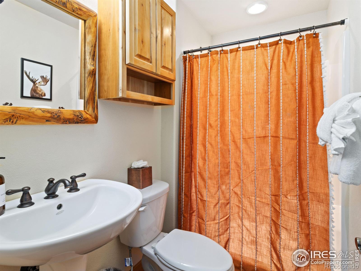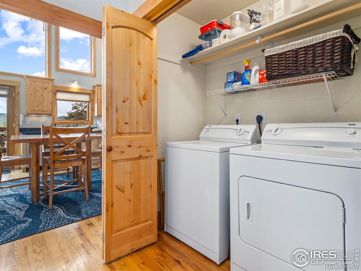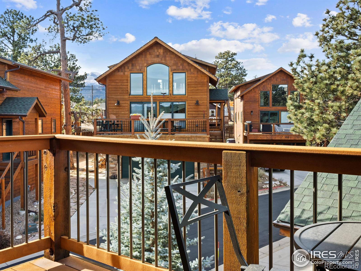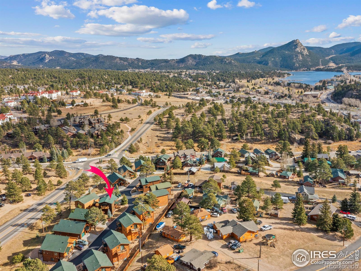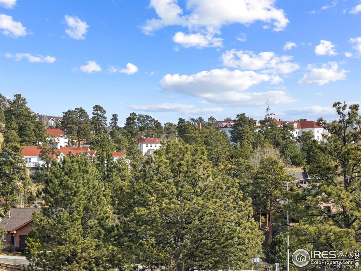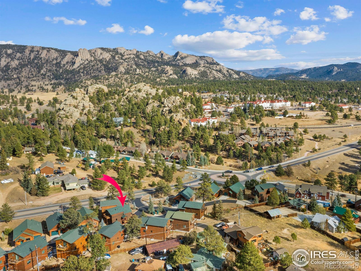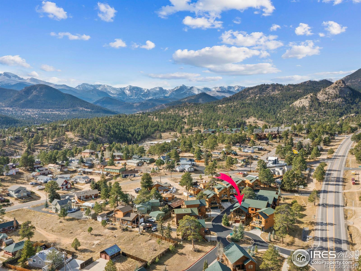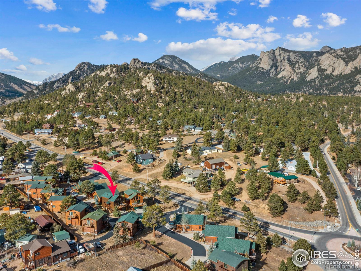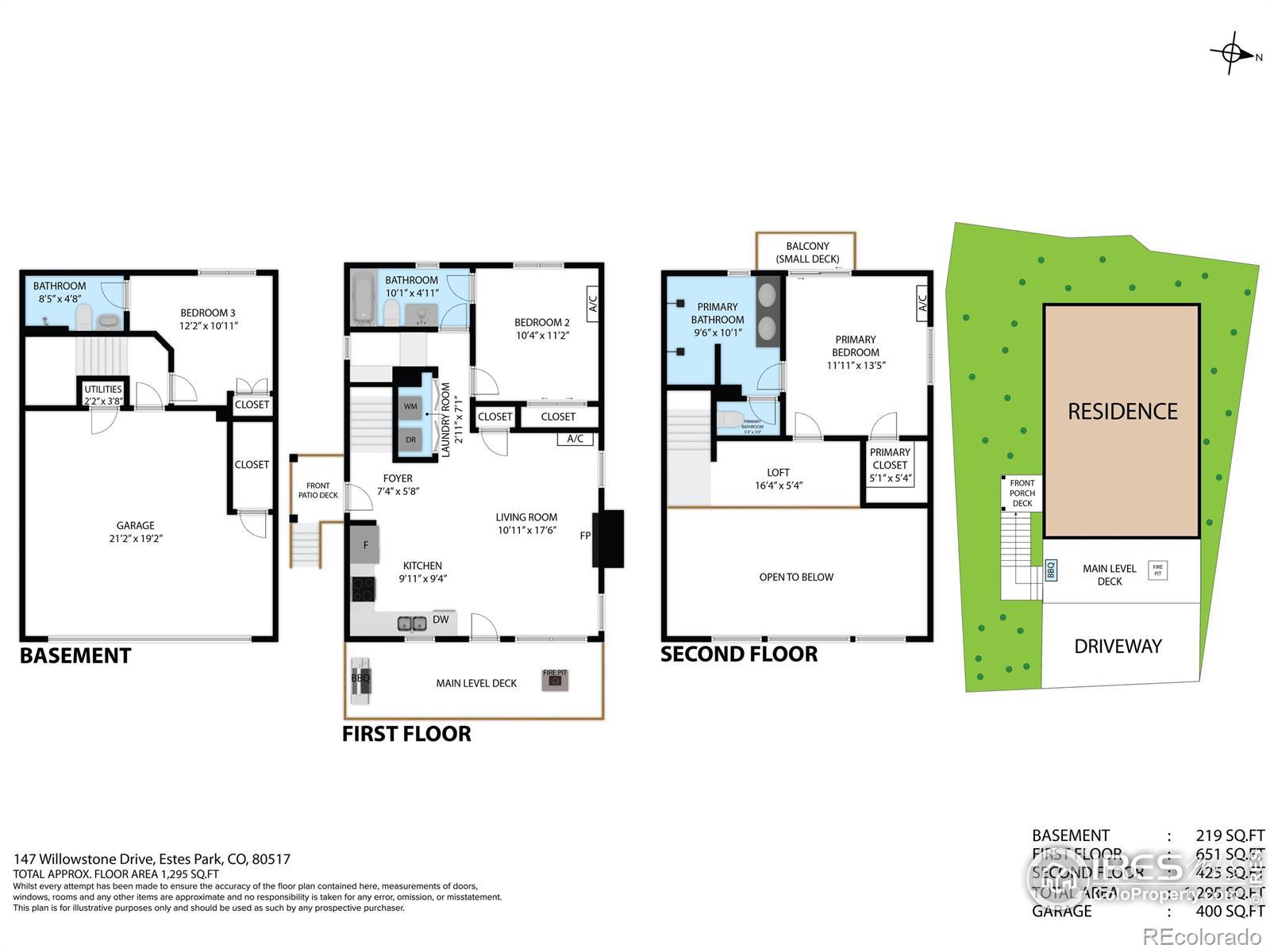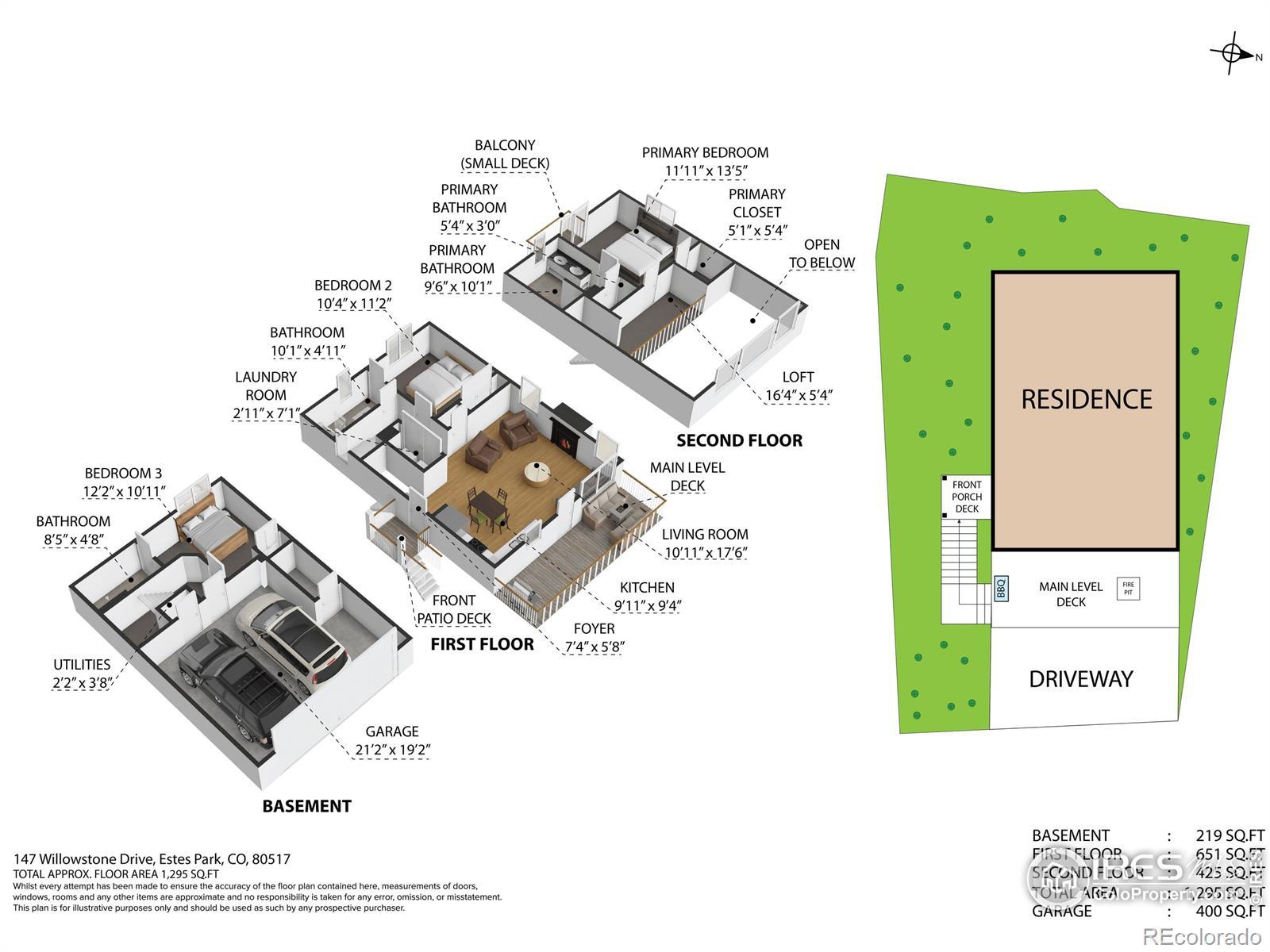Find us on...
Dashboard
- 3 Beds
- 3 Baths
- 1,452 Sqft
- ½ Acres
New Search X
147 Willowstone Drive
Beautiful, fully furnished Wonderview Village townhome, with STR license(!!!). This successful vacation rental offers easy living w/ open floorplan, vaulted ceilings, gourmet kitchen w/ granite counters, 3 bedroom suites, & beautiful fireplace. Enjoy entertaining on the spacious deck with Lumpy Ridge and Stanley Hotel views. Five-minute walk to downtown Estes & The Stanley for Micro-Brews, eateries, shopping, and Salt-water Taffy! Each of the two main entrances to Rocky Mountain Nat'l Park are just up the road. This well maintained townhome has high-end finishes, granite, hardwood floors, large deck, spacious floor plan, cathedral ceilings, & new roof. Perfect full-time home, weekend retreat, or turnkey income property. Lake Estes and the Lake Trail is also walkable or a quick drive. Lumpy Ridge trailhead is 2 minutes away. You'll have easy access to Rocky Mountain National Park, hiking, biking, fishing & enjoying the things that make Estes Park the special mountain town it is. This beautifully maintained townhome is truly designed for enjoying yourself while living the mountain dream. This could be everything you've been looking for in an Estes home. There's hiking in the morning & wining & dining in the evening. You will cherish your time spent at your Estes Home!
Listing Office: First Colorado Realty 
Essential Information
- MLS® #IR1047568
- Price$799,000
- Bedrooms3
- Bathrooms3.00
- Full Baths1
- Square Footage1,452
- Acres0.05
- Year Built2007
- TypeResidential
- Sub-TypeTownhouse
- StatusPending
Community Information
- Address147 Willowstone Drive
- SubdivisionWonderview Village Twnhms
- CityEstes Park
- CountyLarimer
- StateCO
- Zip Code80517
Amenities
- Parking Spaces2
- # of Garages2
- ViewCity, Mountain(s)
Utilities
Cable Available, Electricity Available, Internet Access (Wired), Natural Gas Available
Interior
- HeatingForced Air
- FireplaceYes
- FireplacesGas
- StoriesThree Or More
Interior Features
Eat-in Kitchen, Open Floorplan, Vaulted Ceiling(s), Walk-In Closet(s)
Appliances
Dishwasher, Dryer, Microwave, Oven, Refrigerator, Washer
Cooling
Air Conditioning-Room, Ceiling Fan(s)
Exterior
- Exterior FeaturesBalcony
- Lot DescriptionLevel
- RoofComposition
Windows
Double Pane Windows, Window Coverings
School Information
- DistrictEstes Park R-3
- ElementaryEstes Park
- MiddleEstes Park
- HighEstes Park
Additional Information
- Date ListedNovember 19th, 2025
- ZoningRM
Listing Details
 First Colorado Realty
First Colorado Realty
 Terms and Conditions: The content relating to real estate for sale in this Web site comes in part from the Internet Data eXchange ("IDX") program of METROLIST, INC., DBA RECOLORADO® Real estate listings held by brokers other than RE/MAX Professionals are marked with the IDX Logo. This information is being provided for the consumers personal, non-commercial use and may not be used for any other purpose. All information subject to change and should be independently verified.
Terms and Conditions: The content relating to real estate for sale in this Web site comes in part from the Internet Data eXchange ("IDX") program of METROLIST, INC., DBA RECOLORADO® Real estate listings held by brokers other than RE/MAX Professionals are marked with the IDX Logo. This information is being provided for the consumers personal, non-commercial use and may not be used for any other purpose. All information subject to change and should be independently verified.
Copyright 2025 METROLIST, INC., DBA RECOLORADO® -- All Rights Reserved 6455 S. Yosemite St., Suite 500 Greenwood Village, CO 80111 USA
Listing information last updated on November 26th, 2025 at 1:18am MST.

