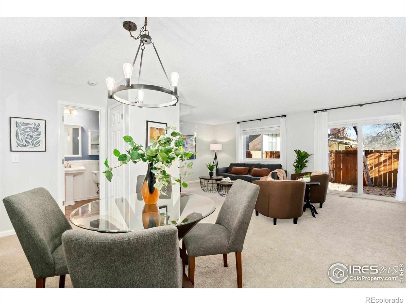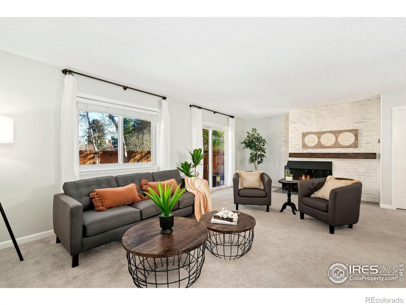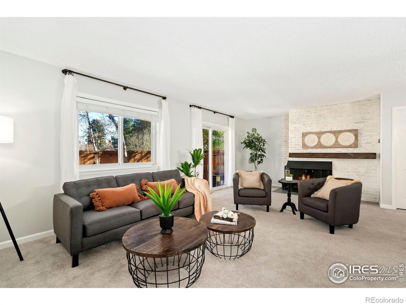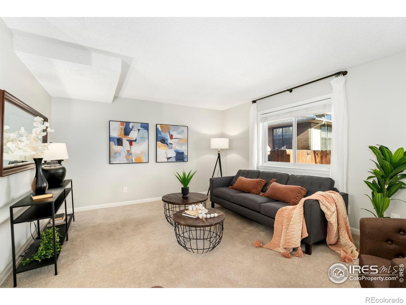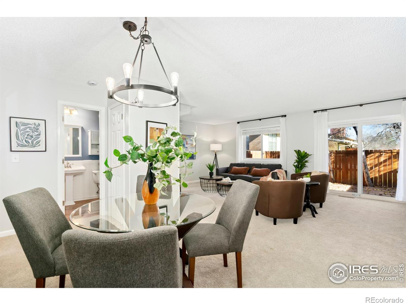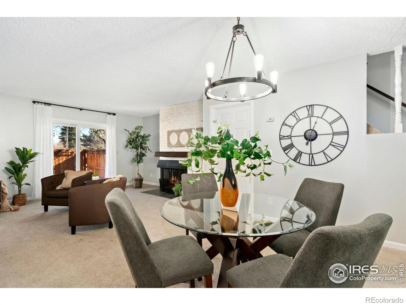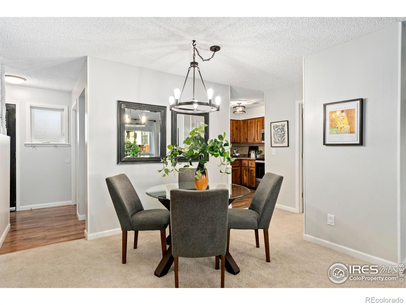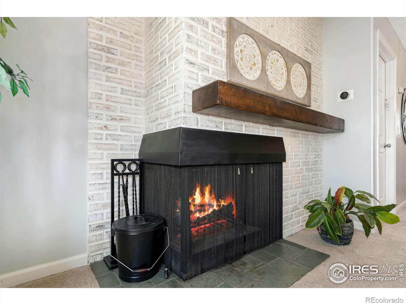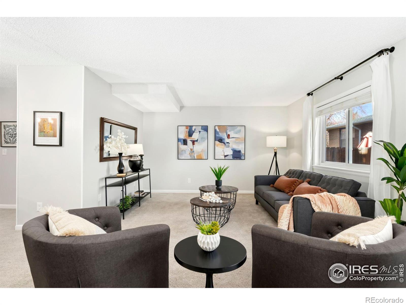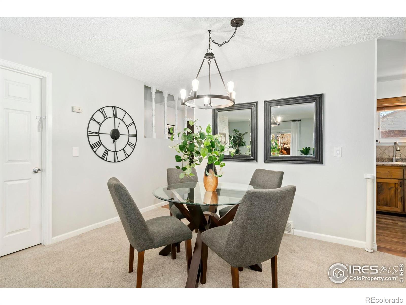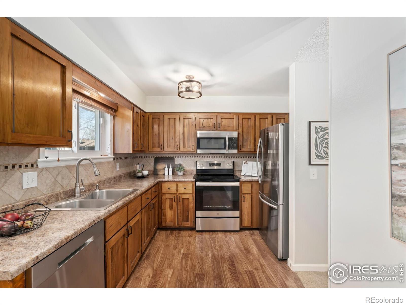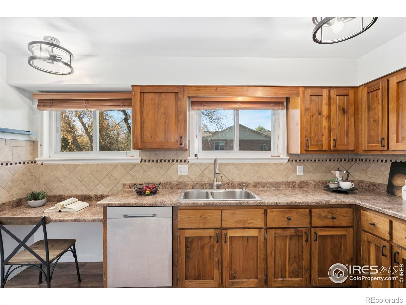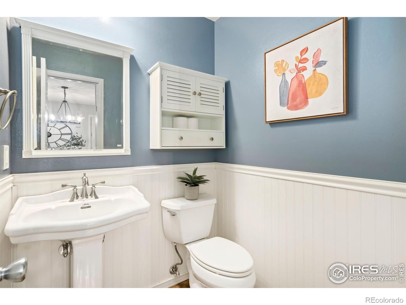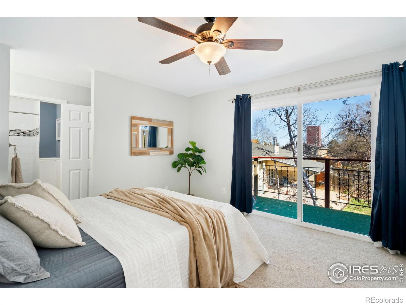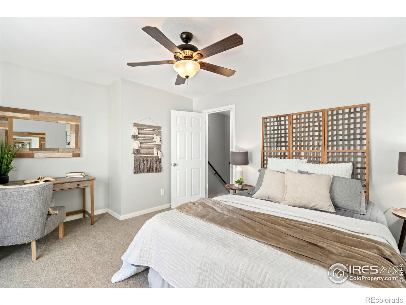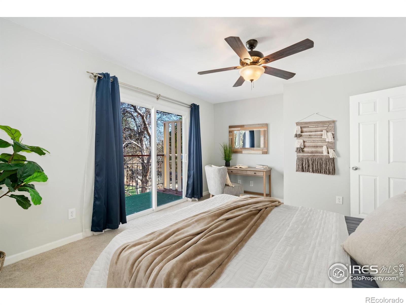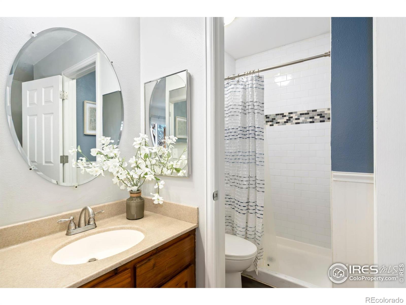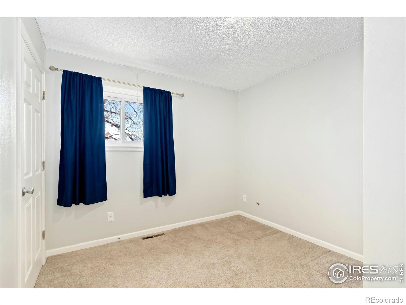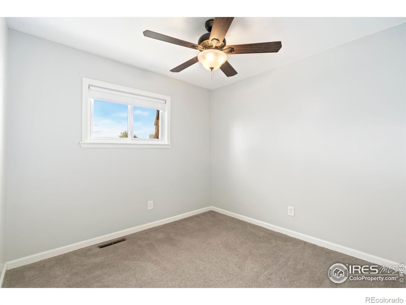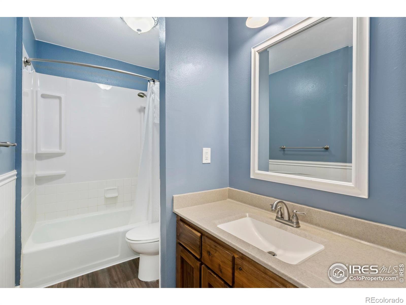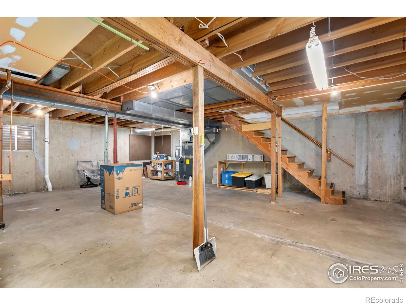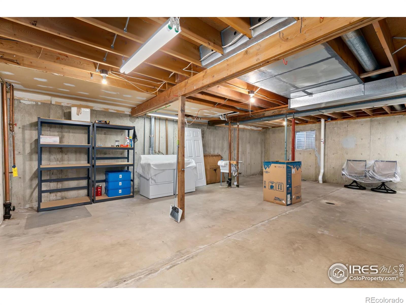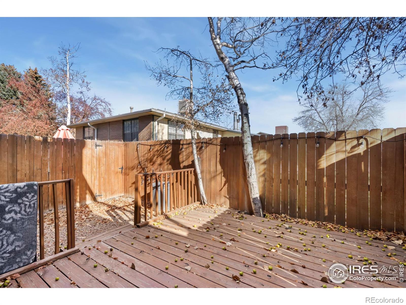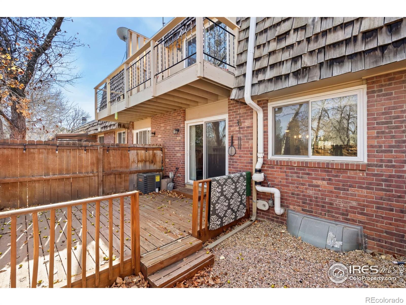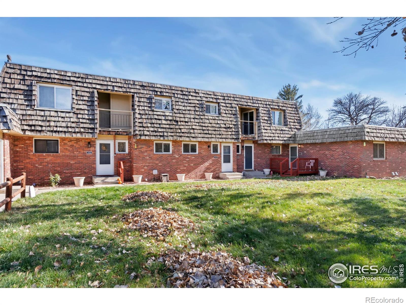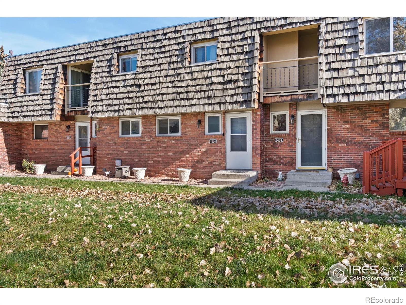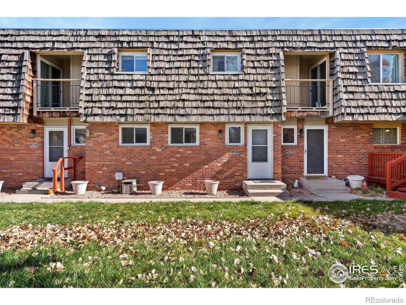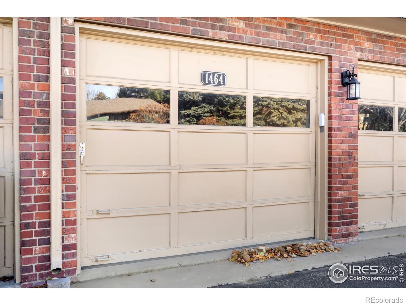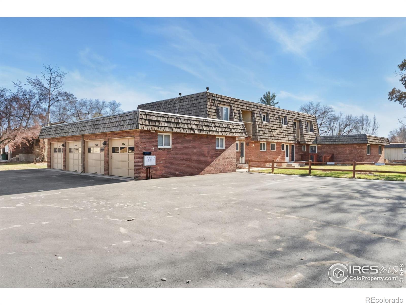Find us on...
Dashboard
- 3 Beds
- 3 Baths
- 1,440 Sqft
- .37 Acres
New Search X
1464 Capulin Drive
Move-in ready and beautifully maintained, this 3-bed/3-bath townhome offers low-maintenance living near Benson Sculpture Park & Lake Loveland. The sun-filled main level features a brick fireplace & a kitchen with newer stainless appliances, while a large sliding door leads to a fully fenced private deck. Upstairs, the spacious primary suite includes a private balcony and walk-in closet, complemented by two additional bedrooms. Value-adds include a full unfinished basement for equity potential, 1-car garage & 2 additional parking spaces, & recent upgrades like newer windows, AC, radon mitigation, and smart-home features. Close to trails and golf courses, this home perfectly balances comfort and convenience.
Listing Office: Group Harmony 
Essential Information
- MLS® #IR1047653
- Price$365,000
- Bedrooms3
- Bathrooms3.00
- Full Baths1
- Half Baths1
- Square Footage1,440
- Acres0.37
- Year Built1973
- TypeResidential
- Sub-TypeCondominium
- StatusPending
Community Information
- Address1464 Capulin Drive
- SubdivisionCountry Club Quadrominium
- CityLoveland
- CountyLarimer
- StateCO
- Zip Code80538
Amenities
- AmenitiesPark
- Parking Spaces1
- # of Garages1
Utilities
Electricity Available, Natural Gas Available
Interior
- Interior FeaturesWalk-In Closet(s)
- HeatingForced Air
- CoolingCeiling Fan(s), Central Air
- FireplaceYes
- FireplacesLiving Room
- StoriesTwo
Appliances
Dishwasher, Dryer, Microwave, Oven, Refrigerator, Washer
Exterior
- Exterior FeaturesBalcony
- WindowsWindow Coverings
- RoofMembrane, Wood
School Information
- DistrictThompson R2-J
- ElementaryCentennial
- MiddleLucile Erwin
- HighLoveland
Additional Information
- Date ListedNovember 20th, 2025
- ZoningR1
Listing Details
 Group Harmony
Group Harmony
 Terms and Conditions: The content relating to real estate for sale in this Web site comes in part from the Internet Data eXchange ("IDX") program of METROLIST, INC., DBA RECOLORADO® Real estate listings held by brokers other than RE/MAX Professionals are marked with the IDX Logo. This information is being provided for the consumers personal, non-commercial use and may not be used for any other purpose. All information subject to change and should be independently verified.
Terms and Conditions: The content relating to real estate for sale in this Web site comes in part from the Internet Data eXchange ("IDX") program of METROLIST, INC., DBA RECOLORADO® Real estate listings held by brokers other than RE/MAX Professionals are marked with the IDX Logo. This information is being provided for the consumers personal, non-commercial use and may not be used for any other purpose. All information subject to change and should be independently verified.
Copyright 2026 METROLIST, INC., DBA RECOLORADO® -- All Rights Reserved 6455 S. Yosemite St., Suite 500 Greenwood Village, CO 80111 USA
Listing information last updated on January 27th, 2026 at 2:18am MST.

