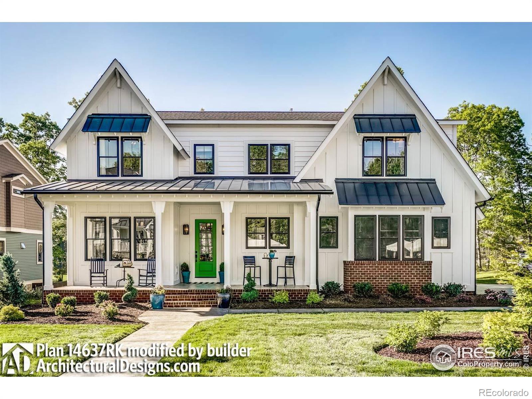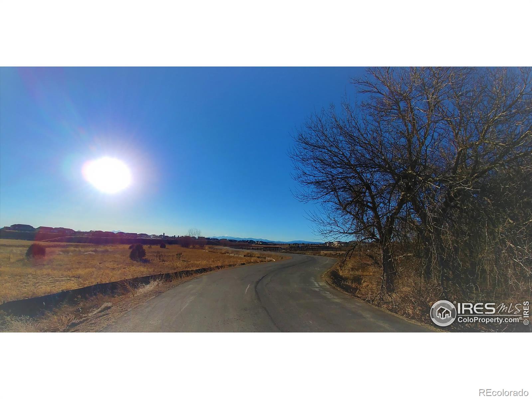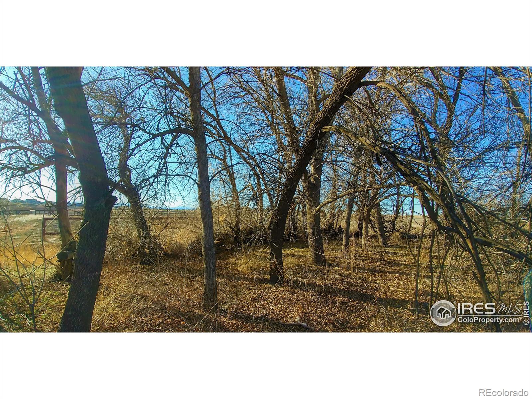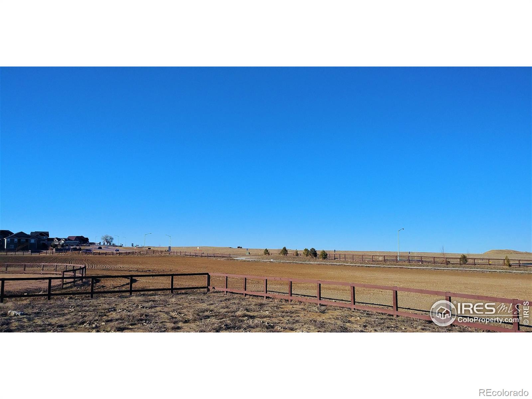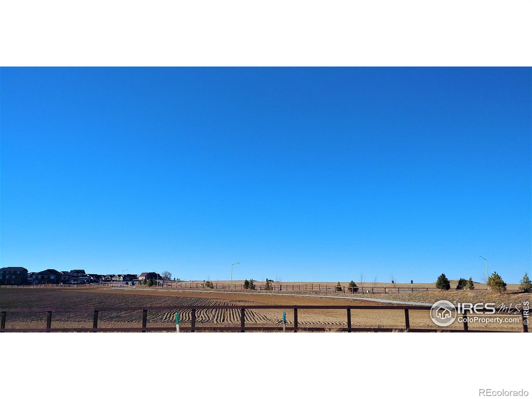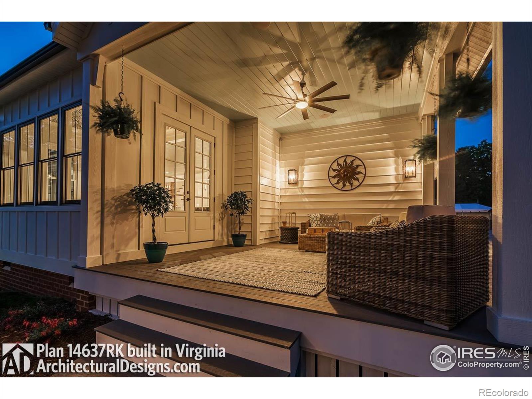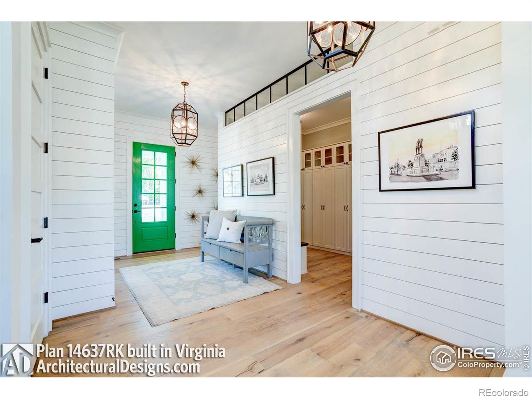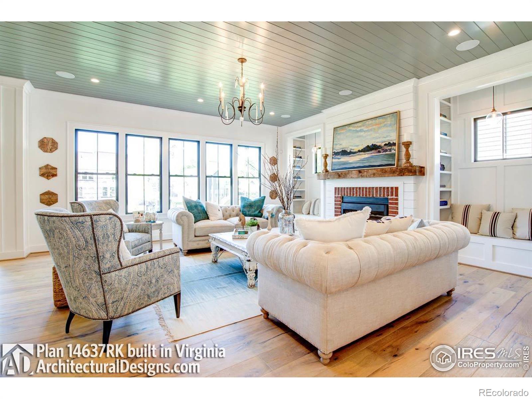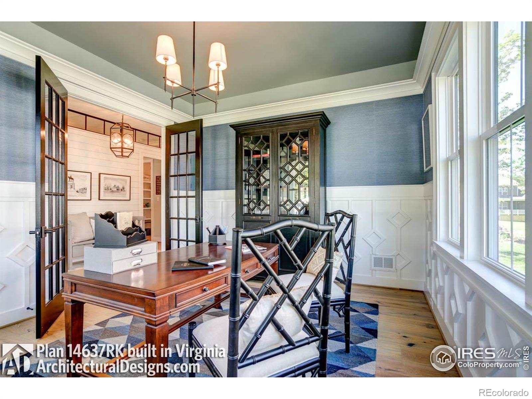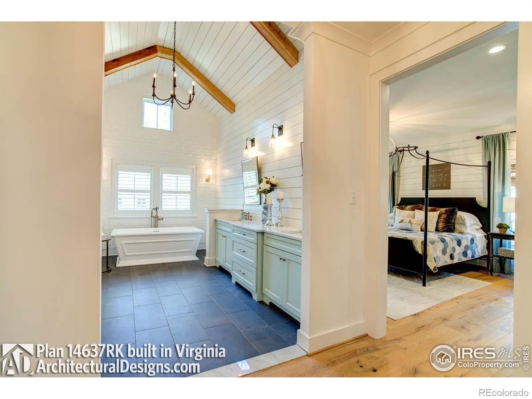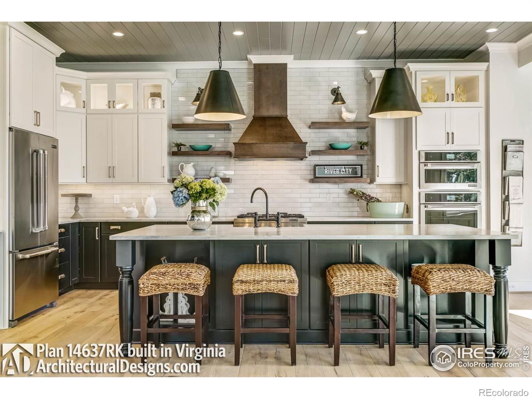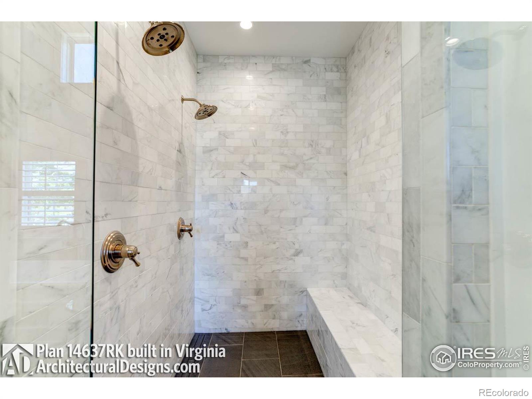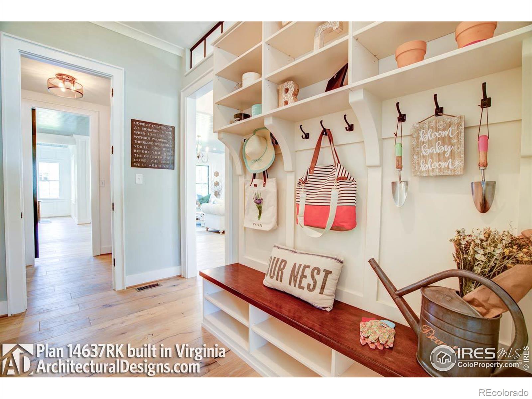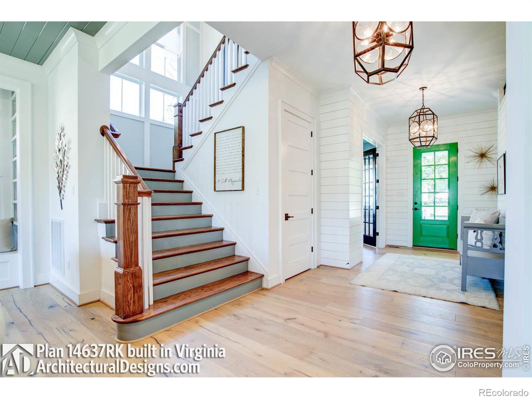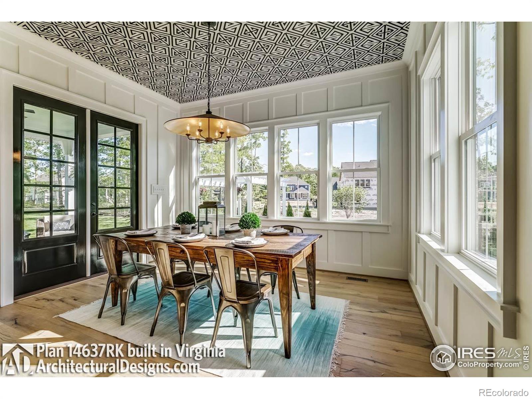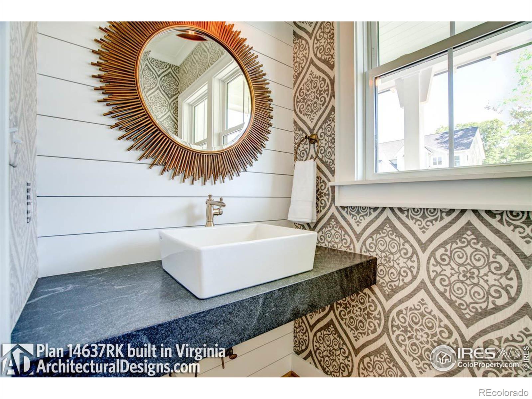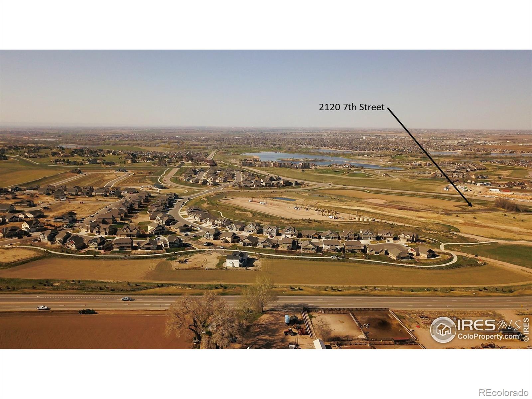Find us on...
Dashboard
- 4 Beds
- 4 Baths
- 3,178 Sqft
- .34 Acres
New Search X
2120 7th Street
(Pictures are concept only) Come work with the award winning custom design-builder Robbins Contracting to cutomize the featured design - The Stillwater, or design your custom dream home from scratch! The Stillwater features a screened-in porch and a separate covered patio, a flex Study/Dining room, a finished basement with a wet bar, and an expansive Master Suite with a coffee bar. Make your MODERN FARMHOUSE dream home a reality in these iconic properties! Pick corn from the field in your back yard and cook it in your GOURMET KITCHEN. Enjoy a huge lot with a paved PRIVATE driveway & FARM VIEWS! Take a short golf cart ride to Water Valley across the new bridge being built over 7th Street to enjoy the BEACH, the POOL, RESTAURANTS, PELICAN LAKES 27 HOLE GOLF COURSE, or head to RainDance to experience the amazing WATER PARK, RAINDANCE NATIONAL GOLF COURSE, & more! Pricing based on the floor plan shown in pictures and brochure. Seller is a licensed broker in Colorado. Will start construction upon Construction Agreement with client. Client can fully customize home.
Listing Office: eXp Realty - Hub 
Essential Information
- MLS® #IR934760
- Price$1,450,000
- Bedrooms4
- Bathrooms4.00
- Full Baths3
- Half Baths1
- Square Footage3,178
- Acres0.34
- Year Built2024
- TypeResidential
- Sub-TypeSingle Family Residence
- StyleRustic Contemporary
- StatusActive
Community Information
- Address2120 7th Street
- SubdivisionPelican Farms
- CityWindsor
- CountyWeld
- StateCO
- Zip Code80550
Amenities
- Parking Spaces5
- ParkingOversized, Tandem
- # of Garages5
- ViewPlains
Amenities
Park, Playground, Pool, Trail(s)
Utilities
Electricity Available, Natural Gas Available
Interior
- HeatingForced Air
- CoolingCeiling Fan(s), Central Air
- FireplaceYes
- FireplacesGas, Great Room
- StoriesTwo
Interior Features
Eat-in Kitchen, Five Piece Bath, Kitchen Island, Open Floorplan, Vaulted Ceiling(s)
Appliances
Dishwasher, Microwave, Oven, Refrigerator
Exterior
- Lot DescriptionDitch, Level, Open Space
- RoofComposition, Metal
School Information
- DistrictOther
- ElementarySkyview
- MiddleWindsor
- HighWindsor
Additional Information
- Date ListedMarch 5th, 2021
- ZoningRes
Listing Details
 eXp Realty - Hub
eXp Realty - Hub- Office Contact9706822251
 Terms and Conditions: The content relating to real estate for sale in this Web site comes in part from the Internet Data eXchange ("IDX") program of METROLIST, INC., DBA RECOLORADO® Real estate listings held by brokers other than RE/MAX Professionals are marked with the IDX Logo. This information is being provided for the consumers personal, non-commercial use and may not be used for any other purpose. All information subject to change and should be independently verified.
Terms and Conditions: The content relating to real estate for sale in this Web site comes in part from the Internet Data eXchange ("IDX") program of METROLIST, INC., DBA RECOLORADO® Real estate listings held by brokers other than RE/MAX Professionals are marked with the IDX Logo. This information is being provided for the consumers personal, non-commercial use and may not be used for any other purpose. All information subject to change and should be independently verified.
Copyright 2024 METROLIST, INC., DBA RECOLORADO® -- All Rights Reserved 6455 S. Yosemite St., Suite 500 Greenwood Village, CO 80111 USA
Listing information last updated on May 3rd, 2024 at 7:03am MDT.

