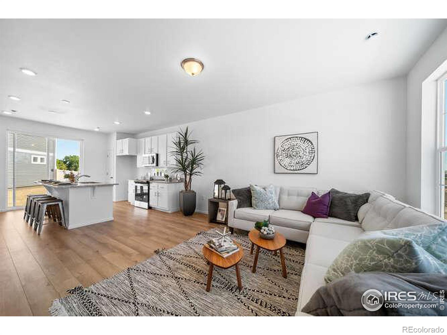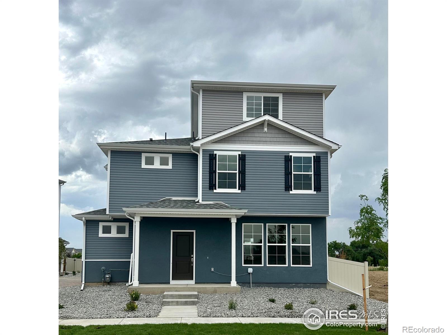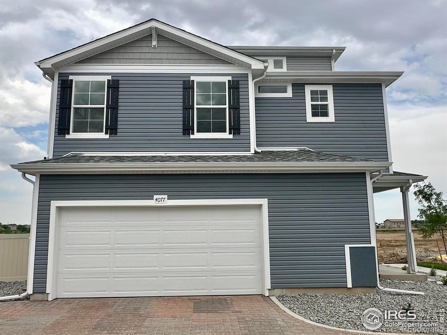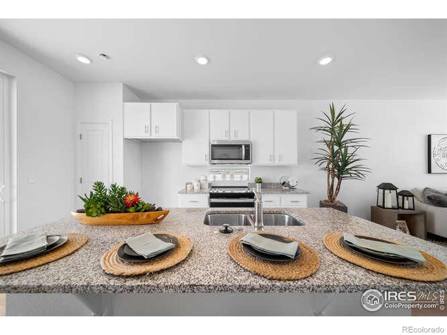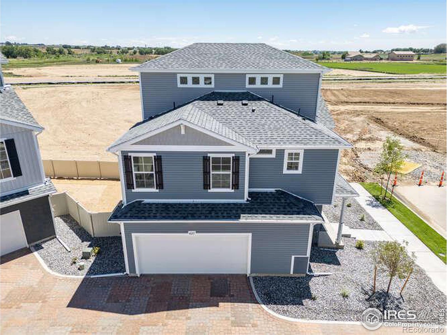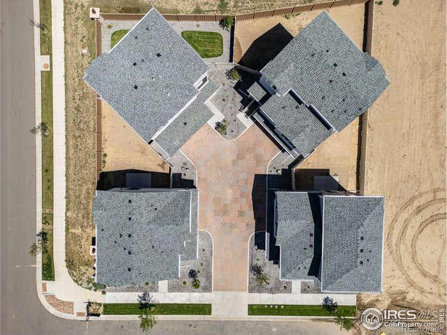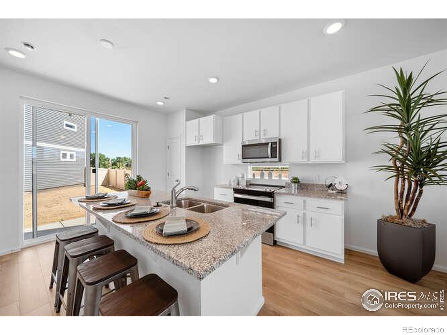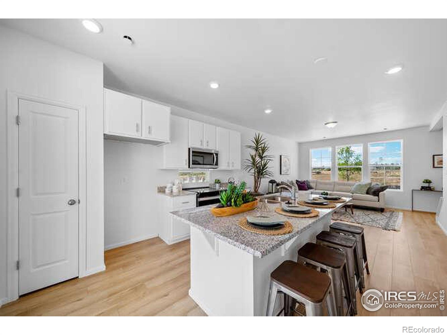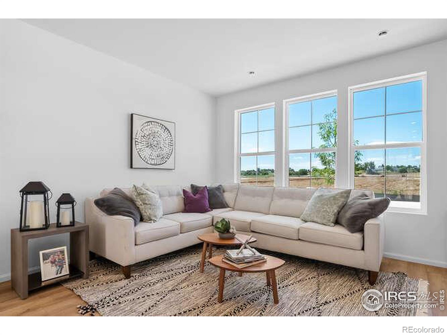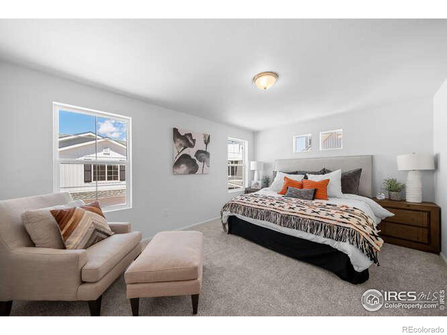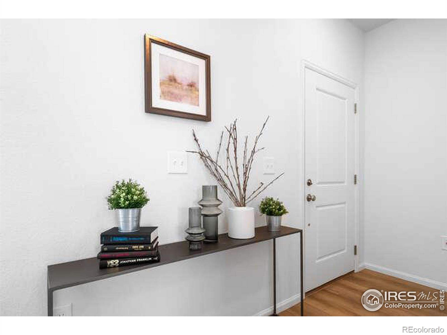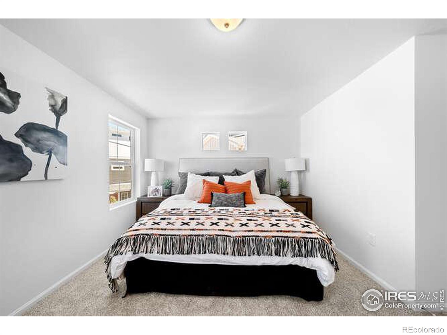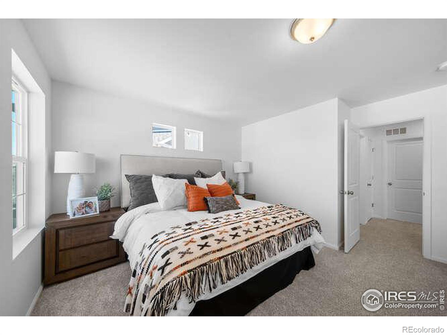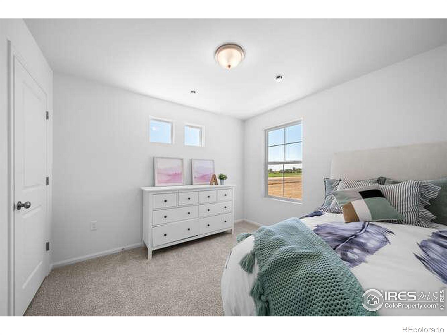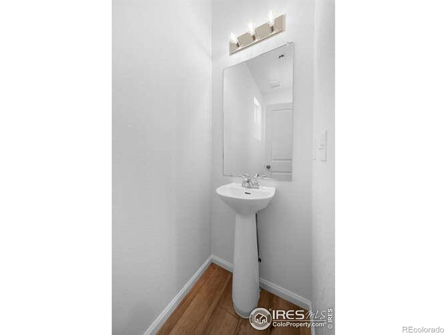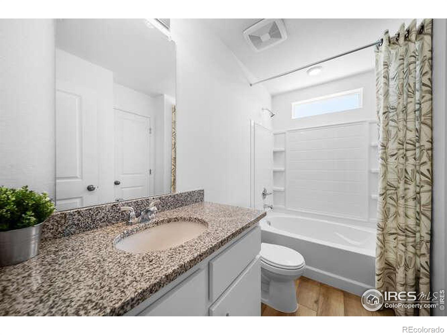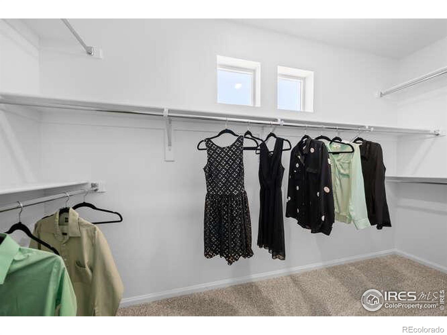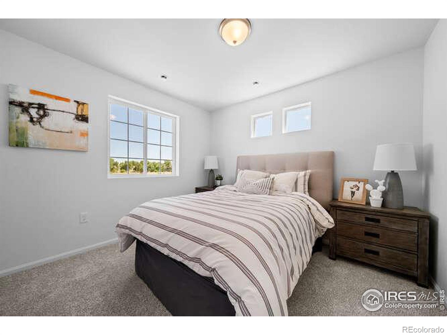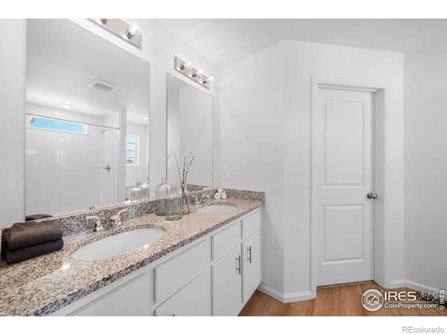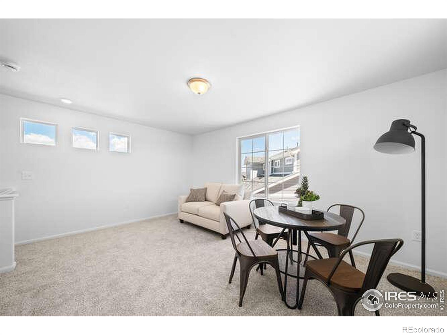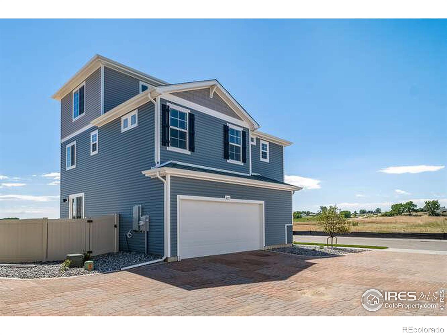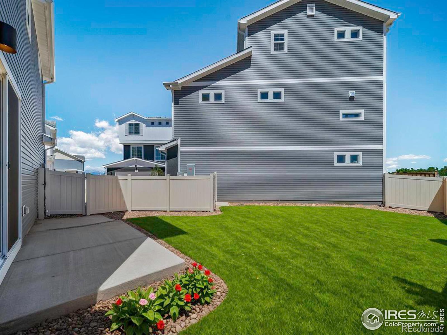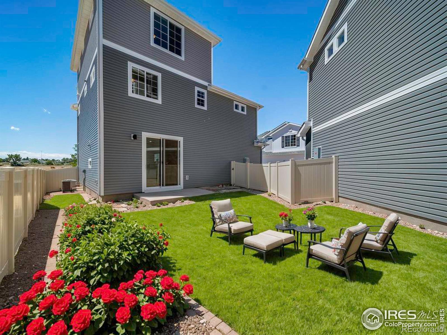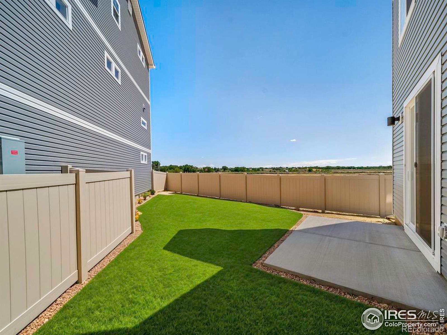Find us on...
Dashboard
- 4 Beds
- 4 Baths
- 1,994 Sqft
- .08 Acres
New Search X
4077 Zebrawood Lane
The Friesian, Ready Now! Take advantage of a low fixed FHA rate. *Restrictions apply; see sales counselor for details* The Friesian floorplan blends style with innovation in a home crafted for flexibility, affordability, and efficiency. This single-family, 3-story layout spans 1,944 sq. ft. and offers 4 beds, 3.5 baths, and an oversized 2-car garage with storage. This home is set on a private cul-de-sac with plenty of curb appeal featuring a multi-dimensional exterior, charming front porch, patio, and 5' privacy fencing. The interior is bright with oversized windows, 9' ceilings on the main... more »
Listing Office: Keller Williams Realty- Aurora 
Essential Information
- MLS® #IR996493
- Price$404,990
- Bedrooms4
- Bathrooms4.00
- Full Baths3
- Half Baths1
- Square Footage1,994
- Acres0.08
- Year Built2023
- TypeResidential
- Sub-TypeSingle Family Residence
- StyleContemporary
- StatusPending
Community Information
- Address4077 Zebrawood Lane
- SubdivisionThompson River Ranch
- CityJohnstown
- CountyLarimer
- StateCO
- Zip Code80534
Amenities
- Parking Spaces2
- # of Garages2
Amenities
Clubhouse, Fitness Center, Park, Pool
Utilities
Cable Available, Electricity Available, Internet Access (Wired)
Interior
- HeatingForced Air
- CoolingCentral Air
- StoriesTwo
Interior Features
Kitchen Island, Open Floorplan, Pantry, Walk-In Closet(s)
Appliances
Dishwasher, Disposal, Microwave, Oven
Exterior
- Lot DescriptionCul-De-Sac
- WindowsDouble Pane Windows
- RoofComposition
School Information
- DistrictThompson R2-J
- ElementaryOther
- MiddleOther
- HighMountain View
Additional Information
- Date ListedSeptember 18th, 2023
- Zoningres
Listing Details
 Keller Williams Realty- Aurora
Keller Williams Realty- Aurora- Office Contact3033453000
 Terms and Conditions: The content relating to real estate for sale in this Web site comes in part from the Internet Data eXchange ("IDX") program of METROLIST, INC., DBA RECOLORADO® Real estate listings held by brokers other than RE/MAX Professionals are marked with the IDX Logo. This information is being provided for the consumers personal, non-commercial use and may not be used for any other purpose. All information subject to change and should be independently verified.
Terms and Conditions: The content relating to real estate for sale in this Web site comes in part from the Internet Data eXchange ("IDX") program of METROLIST, INC., DBA RECOLORADO® Real estate listings held by brokers other than RE/MAX Professionals are marked with the IDX Logo. This information is being provided for the consumers personal, non-commercial use and may not be used for any other purpose. All information subject to change and should be independently verified.
Copyright 2025 METROLIST, INC., DBA RECOLORADO® -- All Rights Reserved 6455 S. Yosemite St., Suite 500 Greenwood Village, CO 80111 USA
Listing information last updated on June 17th, 2025 at 2:19pm MDT.

