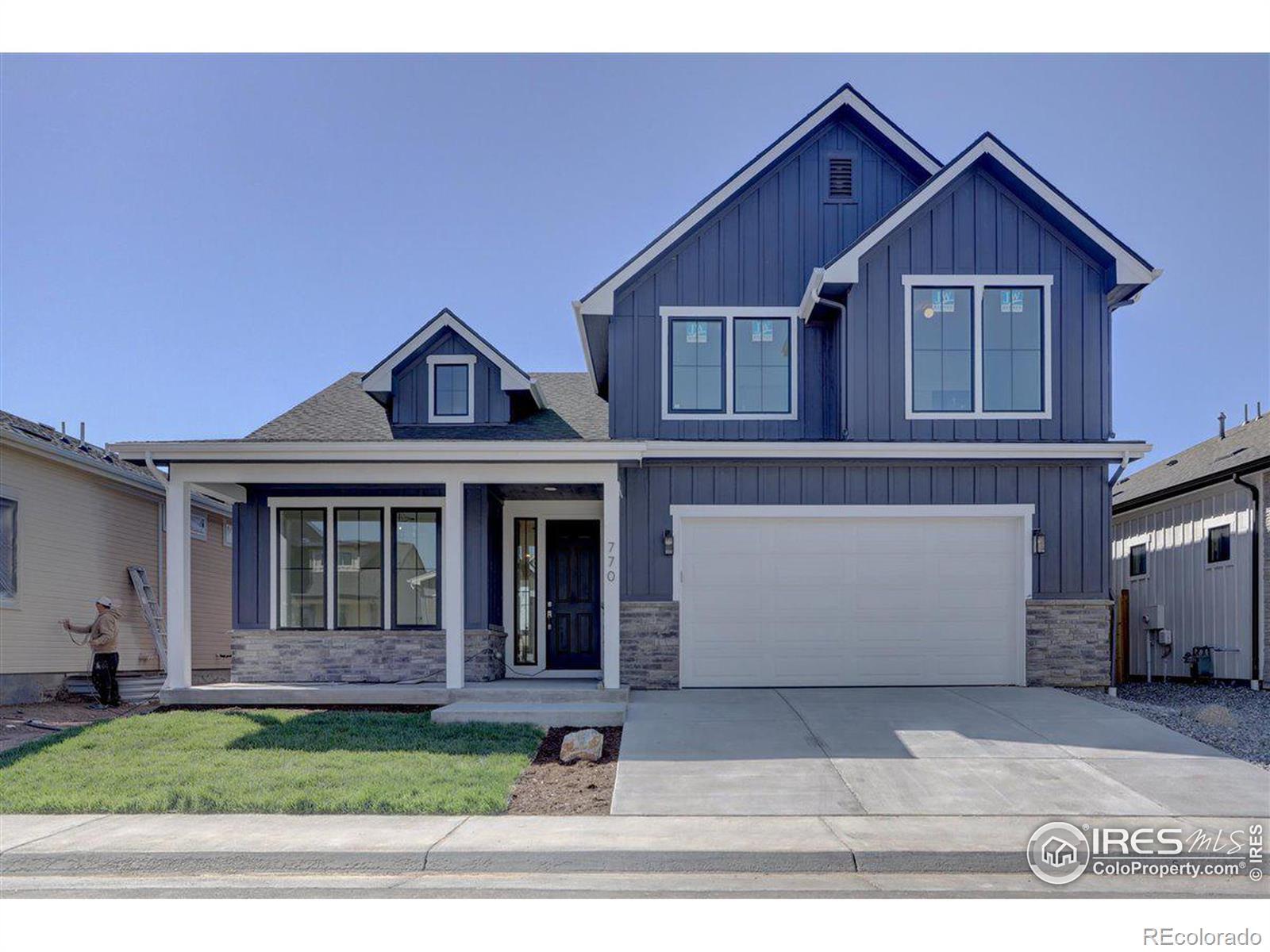Find us on...
Dashboard
- 5 Beds
- 4 Baths
- 3,125 Sqft
- .14 Acres
New Search X
494 Muirfield Circle
This new custom home has a bright and open floorplan with top of the line finishes throughout. Including Solid White Oak HW floors on entire main lvl, upgraded quartz c-tops, stainless steel wire stair railing, Frigidaire Pro Series (based on availability) appliance package includes 5 burner gas range, vented to outside, double convection oven/micro combo and DW, free standing tub primary bath with separate shower w/European frameless glass. Vaulted ceilings in all upstairs beds. Basement has 2 beds, full bath and rec room. Covered back patio, covered front porch. Still plenty time to personalize all interior finishes with our interior designer. Front and back landscaping included. Easy walking/biking distance to Coal Creek Golf Course, Coal Creek Trail system and a variety of restaurants and shopping. 2021 Energy Code includes foam insulation, 96% efficient furnace, solar panels, 16 SEER AC unit, high efficiency tankless water heater. The photos and virtual tour are of the same plan and level of finishes but not of this exact house.. . HOA includes private pool, tennis courts and trash removal. Easy walk/bike to the Monarch school campus.
Listing Office: Meade Builder Services, LLC 
Essential Information
- MLS® #IR999884
- Price$1,517,700
- Bedrooms5
- Bathrooms4.00
- Full Baths3
- Half Baths1
- Square Footage3,125
- Acres0.14
- Year Built2023
- TypeResidential
- Sub-TypeSingle Family Residence
- StyleContemporary
- StatusPending
Community Information
- Address494 Muirfield Circle
- SubdivisionCoal Creek Ranch
- CityLouisville
- CountyBoulder
- StateCO
- Zip Code80027
Amenities
- Parking Spaces2
- # of Garages2
Amenities
Clubhouse, Pool, Tennis Court(s)
Utilities
Cable Available, Electricity Available, Internet Access (Wired), Natural Gas Available
Interior
- HeatingForced Air
- CoolingCeiling Fan(s), Central Air
- FireplaceYes
- FireplacesGas
- StoriesTwo
Interior Features
Kitchen Island, Pantry, Vaulted Ceiling(s), Walk-In Closet(s)
Appliances
Dishwasher, Disposal, Double Oven, Microwave, Oven
Exterior
- Lot DescriptionLevel, Sprinklers In Front
- RoofComposition
School Information
- DistrictBoulder Valley RE 2
- ElementaryMonarch K-8
- MiddleMonarch K-8
- HighMonarch
Additional Information
- Date ListedNovember 21st, 2023
- ZoningRes
Listing Details
 Meade Builder Services, LLC
Meade Builder Services, LLC- Office Contact3038177777
 Terms and Conditions: The content relating to real estate for sale in this Web site comes in part from the Internet Data eXchange ("IDX") program of METROLIST, INC., DBA RECOLORADO® Real estate listings held by brokers other than RE/MAX Professionals are marked with the IDX Logo. This information is being provided for the consumers personal, non-commercial use and may not be used for any other purpose. All information subject to change and should be independently verified.
Terms and Conditions: The content relating to real estate for sale in this Web site comes in part from the Internet Data eXchange ("IDX") program of METROLIST, INC., DBA RECOLORADO® Real estate listings held by brokers other than RE/MAX Professionals are marked with the IDX Logo. This information is being provided for the consumers personal, non-commercial use and may not be used for any other purpose. All information subject to change and should be independently verified.
Copyright 2024 METROLIST, INC., DBA RECOLORADO® -- All Rights Reserved 6455 S. Yosemite St., Suite 500 Greenwood Village, CO 80111 USA
Listing information last updated on May 14th, 2024 at 4:48am MDT.


